Edmonton and Area Listings
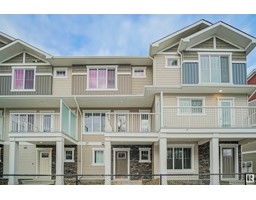
#135 1530 Tamarack Bv Nw
Edmonton, Alberta
Great Value!!! You read that right welcome to this brand new townhouse unit the Harley Built by StreetSide Developments and is located in one of South East Edmonton's best communities of Tamarack. With almost 1256 square Feet, it comes with front yard landscaping and a double attached garage, this opportunity is perfect for a young family or young couple. Your main floor is complete with upgrade luxury Vinyl Plank flooring throughout the great room and the kitchen. Highlighted in your new kitchen are upgraded cabinets, upgraded counter tops and a tile back splash. Finishing off the main level is a 2 piece bathroom. The upper level has 3 bedrooms and 2 full bathrooms perfect for a family starter home. *** Pics used are from a previous built home which is the exact layout color's may vary , the home is under construction and will be complete by July 2024 *** (id:45344)
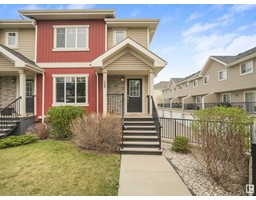
#28 7289 South Terwillegar Dr Nw
Edmonton, Alberta
Welcome to your dream home nestled in the heart of South Terwillegar, where comfort meets sophistication. This immaculate 3-BEDROOMS, 2.5-BATHROOMS END UNIT townhouse offers a spacious 1363 square feet of living space, ensuring ample room for relaxation and entertainment. This home boasts extra windows that flood the home with natural light, a very impressive glass wall stairs. The gourmet kitchen boasts stunning granite countertops, Lots of Cabinets, large Pantry, while the gleaming hardwood flooring throughout exudes luxury at every turn. Enjoy the convenience of a OVERSIZED DOUBLE CAR GARAGE, ensuring easy access and ample storage space for your vehicles and belongings. THIS UNIT LOCATED NEAR VISITOR PARKING. Explore nearby parks, schools, shopping, dining, and more, all within easy reach. With easy access to the nearby highway, commuting to work or exploring the city has never been easier. (id:45344)
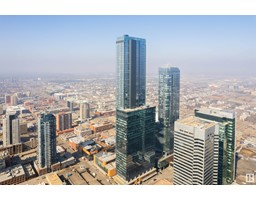
#4304 10310 102 St Nw
Edmonton, Alberta
Live the high life at SKY Residences at ICE District. This is your opportunity to discover the ultimate living experience in Western Canada's TALLEST TOWER, designed around your needs with world-class amenities. This 1 bedroom suite faces NORTH EAST and offers stunning views over the NORTH SASKATCHEWAN RIVER, complete with 1 UNDERGROUND PARKING stall and 2 TITLED STORAGE UNITS. You'll appreciate the incredible use of space with a full 4-piece bathroom, open concept kitchen and living room, and beautiful designer finishes throughout, including solid hardwood and tile in the bathrooms, 9' CEILINGS, and quartz counters. The kitchen features a built-in fridge and dishwasher, while individual heating and air conditioning ensure your comfort year-round. You'll also enjoy full window coverings for added privacy. (id:45344)
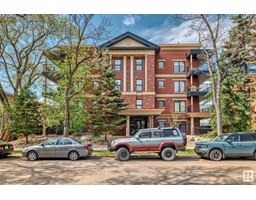
#302 10232 115 St Nw
Edmonton, Alberta
Prestigious concreate condo in the heart of Edmonton, across from a splashpark, situated between river valley trails and Brewery District. Walking distance to future Valley Line LRT station The Yards on 116 St and 104 Ave. Unit features beautiful gleaming engineered hardwood floors. Kitchen as a peninsula breakfast bar. Currently cabinets are being re-surfaced and will be white on top and grey on bottom. This corner unit faces SE, so it has plenty of sunlight. Being 3rd floor has great views and privacy looking over the top of the neighboring building. 2 bedrooms plus a flex room (has a window but no closet). Primary bedroom has a walkthrough closet with mirrored doors, and spacious 5 piece ensuite. 2nd bedroom has a cheater door with main bathroom. Laundry and storage room has a stackable washer and dryer. Living room has corner fireplace and leads to the wrap around deck. 2 tandem underground parking stalls as well as a separate storage locker #13 in a separate secure room. Location is hard to beat. (id:45344)
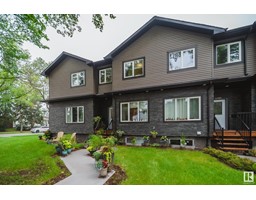
12428 113 Av Nw
Edmonton, Alberta
Welcome to your oasis in the heart of fabulous dining, shopping and markets. The moment you walk into this home you will feel the warmth with open concept living on the main. This level offers HARDWOOD flooring, GRANITE countertops, ample cabinet space, 2 piece bath and 10 FOOT CEILINGS. Upstairs gives you a full main bath and 3 beautiful bedrooms one of which is the primary. The primary has a 4 piece ENSUITE. The basement level is FULLY FINISHED. The ceilings on this level are 10 feet as well, you have a living room area, storage, 4TH BATHROOM, and either a luxury walk in closet or additional 4TH bedroom. The complex is well maintained with ample street parking and beautiful mature trees. Parking stall to east of the building. Location, location, location! (id:45344)
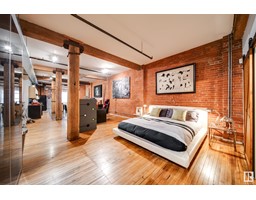
#103 10249 104 St Nw
Edmonton, Alberta
Welcome to Cobogo Lofts! Located in the Heart of Downtown Edmonton's entertainment district & on prestigious 104 ST. This New York, soho inspired historical building has been converted into some of Edmonton's most sought after living quarters. Unit 103 showcases, 1,230 sqft, 1 bedroom + DEN, open concept layout, 1.5 bathrooms, GORGEOUS INTERIOR w/ exposed BRICK walls, TIMBER support beams, 10.5 ft. ceilings, GLAZED CONCRETE & RUSTIC WOOD floors! Barn door separates the spacious 4pc bath w/cast-iron claw foot soaker tub/shower & elegant vanity. Good sized kitchen w/gas stove, Bosch DW, eat-in island & loads of maple cabinetry! Huge dining & living room perfect for entertaining! DUAL entry w/QUICK DIRECT access from the oversized parking stall & outdoor patio! Enjoy in-suite laundry, water softener, HW on Demand & tons of storage! Extremely well managed with low condo fees! RARE OPPORTUNITY to purchase in one of Edmonton's Historic properties. Walking distance to local coffee shops, dining & Rogers arena!! (id:45344)
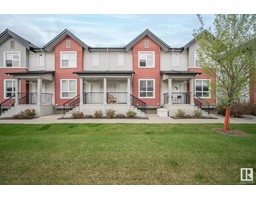
#27 6075 Schonsee Wy Nw
Edmonton, Alberta
This 1270 sq ft townhome (plus 250 sq ft basement) enjoys a green inner courtyard from the front porch. Maintenance free living. Condo fees of only $372/month include ALL exterior maintenance, incl snow removed right up to your front door each time it snows! DOUBLE ATTACHED fully finished garage. 9ft ceilings. Open concept main includes powder room bath (vanity with storage). Stainless steel appliances, huge island w/eat up seating & full-sized dining area. Deck has natural gas line for BBQ (never buy propane again). No-pet/no-smoking home. 3 beds including primary w/full ensuite & walk-in closet. Top floor includes 4 piece bath w/soaker tub. Basement has laundry with newer washer & dryer, flex area & storage. Front courtyard offers fully maintained greenspace taken care of year round. Brio is one of the few developments w/ a fully funded Reserve Fund & up to date Reserve Fund study, in full compliance w/Alberta Condo Act. Taxes $2,310/year. (id:45344)
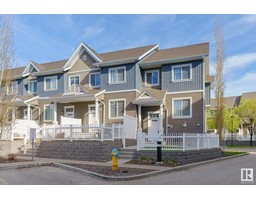
#63 4050 Savaryn Dr Sw
Edmonton, Alberta
Welcome to this open-concept gem in Summerside, a perfect blend of style and functionality. This maintained corner townhome has 3 bedrooms upstairs, 2 full bathrooms on the upper level and a half bathroom on the main floor. LOW condo fees on this beautiful property, and a large double attached garage. Prime location with lake Summerside access. Within walking distance to the k-9 school and amenities nearby. Don't miss out on this amazing property! (id:45344)
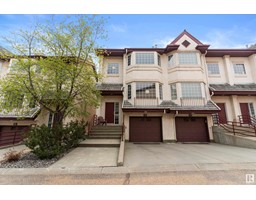
#19 1237 Carter Crest Road Nw
Edmonton, Alberta
Welcome to Freedom Ridge executive townhomes in the desirable community of Carter Crescent. This premium 1536 sqft unit features central AC, open concept living area with hardwood throughout the main. The kitchen gives access to fully fenced South-facing backyard yard that backs on to a greenspace, walking path and complete with a multi-level deck for those summer BBQs. Upstairs, you will find the huge Primary suite with a 4pc ensuite including a jetted tub. To match this, is another large bedroom down the hall also with a 4pc ensuite. Downstairs, is a double attached tandem garage and partially finished room awaiting some finishing touches! Conveniently located near Schools, the Whitemud and Henday and very close to all your shopping needs. This home is a must see! (id:45344)
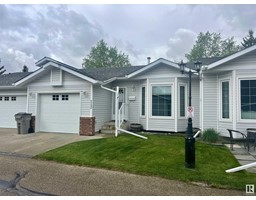
#112 4408 37 St
Stony Plain, Alberta
Immaculate home fully finished . Vaulted ceiling in family room with bow window creating a spacious and welcoming atmosphere. laminate flooring through-out. Kitchen with refaced doors on cabinets, counter-tops, ceramic tile splash giving it a modern and refreshed look. New patio door leading to west facing deck. Master bedroom with a closet to 3 piece ensuite providing convenience and privacy. Basement complete with family room, craft/sewing room, 3 piece bathroom, large laundry room, additional living space and versatility. Windows upgraded 2 years ago, new deck in 2023. Single attached garage with hot & cold water. Overall, this home offers comfort, functionality, and modern amenities, making it an ideal place to live. With its well-maintained condition and thoughtful upgrades, it's truly move-in ready for its lucky new owner! (id:45344)
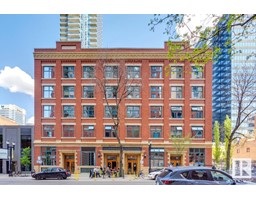
#404 10169 104 St Nw
Edmonton, Alberta
Welcome Home! This beautiful historical loft is located in downtowns own urban village, 4th Street Promenade. Imagine what the completion of the Ice District brings to this area. The buildings 109-year history has incorporated warehouse, commercial, and now condominium (2002) uses in its past, which gives it unique characteristics. This street-facing unit is one of the few in the building with a 1956 semi-private elevator. A well-located outdoor parking stall is included in a secured lot next to the building. A high-end bathroom renovation was completed last year with purchases of a new fridge, washer, and dryer as well. The building is well run with a strong board, established property manager, fully funded reserve fund, improvements fund, and no past special assessments. There is a strong sense of community, with many original owners still in the building. All appliances included. Flexible closing and one of kind opportunity. (id:45344)
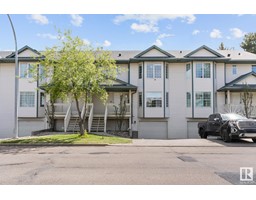
15819 102 Av Nw
Edmonton, Alberta
Indulge in luxury living with this meticulously renovated 2-storey townhouse. Entertain family or friends effortlessly, within the main floor's open layout, boasting vinyl plank flooring that pairs perfectly with custom features such as chic light fixtures & an electric fireplace. The spacious living & dining rooms offer an abundance of natural light & seamlessly extend to the deck. The sunny kitchen will become a budding chef's sanctuary with granite counters, pristine white cabinetry & an eye catching glass tile backsplash. Upstairs discover a full bath, & 3 bedrooms including the spacious primary suite with large walk-in closet & updated ensuite bath. Experience the convenience of a fully finished basement with a bedroom & full bath, boasting its own separate entrance through the single attached garage. Nestled in a prime location with close proximity to downtown, West Edmonton Mall, the Whitemud & Anthony Henday, schools, shopping, & more, this property offers unparalleled convenience. (id:45344)
