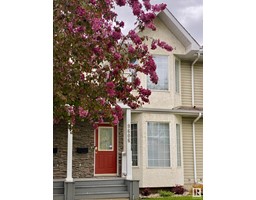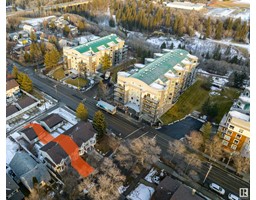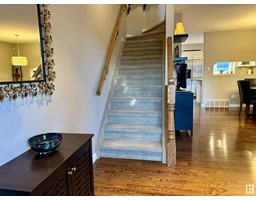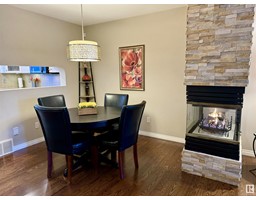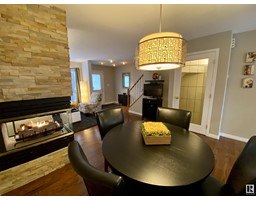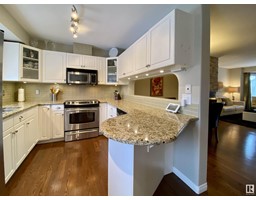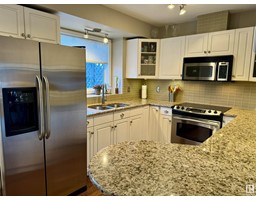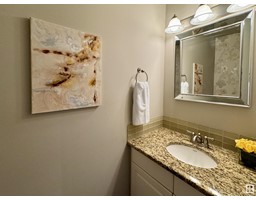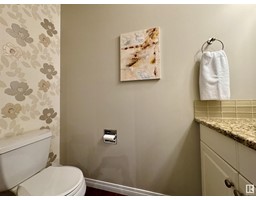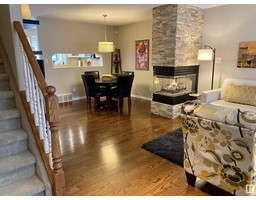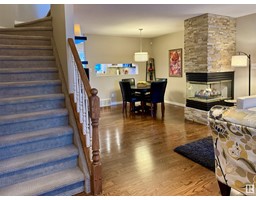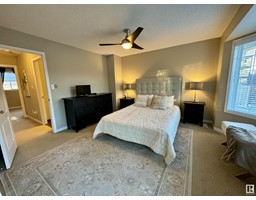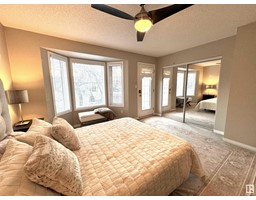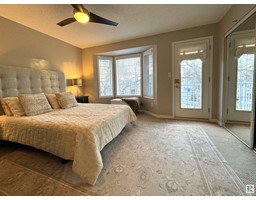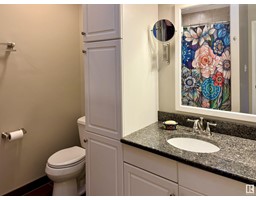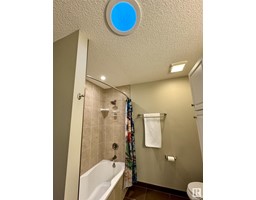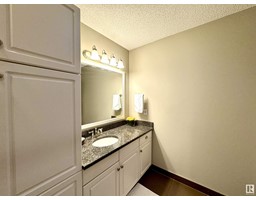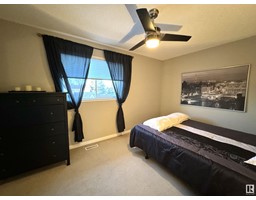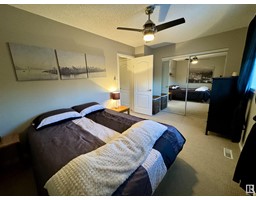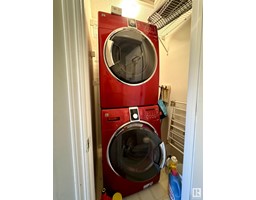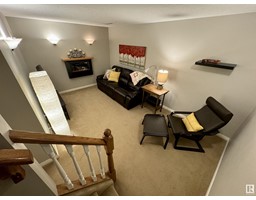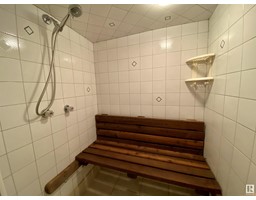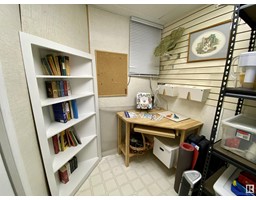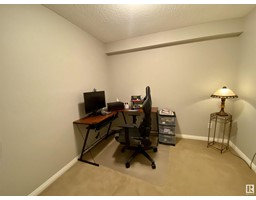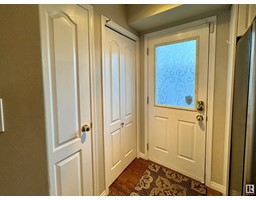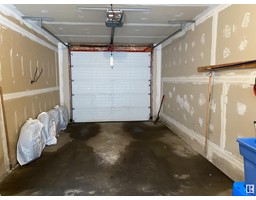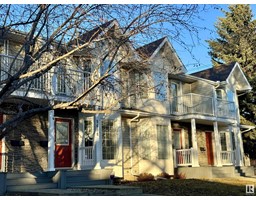9606 79 Av Nw Nw, Edmonton, Alberta T6C 0S2
Posted: in
$437,500Maintenance, Insurance, Landscaping, Other, See Remarks
$400 Monthly
Maintenance, Insurance, Landscaping, Other, See Remarks
$400 MonthlyDELIGHTFUL TOWNHOUSE IN RITCHIE!!! This impeccably maintained home in a one-of-a-kind fourplex, is a true gem! Only steps from the Millcreek ravine trails, this charming home is loaded! You'll find beautiful hardwood floors on the main floor, a peninsula fireplace with stacked stone, stainless steel appliances, granite throughout, two large bedrooms on the upper floor, a skylight in the upper bathroom, upstairs laundry, a luxurious steam shower for 2 on the lower floor, a cozy family room, and functional office and craft room on the lower floor. Two floor to ceiling bay windows and a balcony off the primary bedroom offer south exposure and a view to the mature tree lined street. A bay window in the kitchen adds natural light to an already functional and attractive kitchen with under cabinet lighting and a glass-doored feature cabinet. This home has street parking, generous storage, maintenance free private fencing, and a generous single car garage with parking behind. New furnace and hot water tank! (id:45344)
Property Details
| MLS® Number | E4371848 |
| Property Type | Single Family |
| Neigbourhood | Ritchie |
| Amenities Near By | Schools, Shopping |
| Community Features | Public Swimming Pool |
| Features | Paved Lane, Lane, Exterior Walls- 2x6", No Smoking Home, Skylight |
| Structure | Deck |
Building
| Bathroom Total | 3 |
| Bedrooms Total | 2 |
| Appliances | Alarm System, Dishwasher, Fan, Garage Door Opener, Garburator, Microwave Range Hood Combo, Refrigerator, Washer/dryer Stack-up, Stove, Central Vacuum, Window Coverings |
| Basement Development | Finished |
| Basement Type | Full (finished) |
| Constructed Date | 1996 |
| Construction Style Attachment | Attached |
| Fireplace Fuel | Gas |
| Fireplace Present | Yes |
| Fireplace Type | Unknown |
| Half Bath Total | 1 |
| Heating Type | Forced Air |
| Stories Total | 2 |
| Size Interior | 104.8 M2 |
| Type | Row / Townhouse |
Parking
| Detached Garage |
Land
| Acreage | No |
| Fence Type | Fence |
| Land Amenities | Schools, Shopping |
Rooms
| Level | Type | Length | Width | Dimensions |
|---|---|---|---|---|
| Main Level | Living Room | Measurements not available | ||
| Upper Level | Primary Bedroom | Measurements not available | ||
| Upper Level | Bedroom 2 | Measurements not available |
https://www.realtor.ca/real-estate/26477133/9606-79-av-nw-nw-edmonton-ritchie

