Edmonton and Area Listings
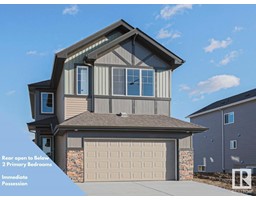
1627 27 St Nw
Edmonton, Alberta
The Atlas home is 2211 sq. ft. on a walkout lot backing onto a pond. This Evolve model has everything you want and need in a home. Double attached garage with 2 ft. added to the width (not shown on plan), 9 ft. ceilings on main & lower level, & Luxury Vinyl Plank Flooring throughout the main floor. Inviting foyer with coat closet and from garage door access there is a mudroom and a convenient full 3 piece bath with walk-in shower. Across the hallway there is a bedroom and from there it opens up to the open concept Nook, Great Room & Kitchen. The highly functional kitchen has generous quartz counter-tops (throughout home) an island with flush eating ledge, Silgranit sink with a Moen Indie black matte pull down faucet, microwave shelf, full height tiled backsplash, chimney style hood fan, and plenty of Thermofoil cabinets with 42 uppers with crown moulding and soft close doors and drawers. This home also has GOLD status for Built Green lots serviced by 150 Amp output. (id:45344)
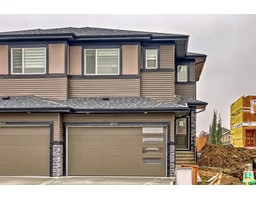
3717 67 St
Beaumont, Alberta
Introducing this BRAND NEW half duplex to the market located in Beaumont , AB. APPLIANCES ARE INCLUDED. This home has a FULLY FINISHED garage , a spacious open to above upon entry with vinyl flooring all across the main floor , QUARTZ countertops, soft touch close cabinets , a SIDE ENTRY DOOR, an electric fireplace , a deck with a maintenance free railing , pantry and a 2 piece bathroom on the main floor. The upstairs has 50 ounce carpet throughout , 3 bedrooms , 2 luxurious full bathrooms and a spacious loft. The master bedroom contains a walk in closet and ensuite. (id:45344)
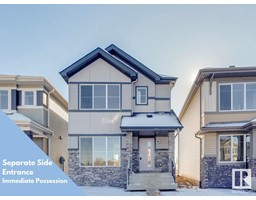
5340 Lark Ld Nw
Edmonton, Alberta
The Sansa II by Sterling Homes features Luxury Vinyl Plank flooring, an inviting foyer with coat closet, spacious great room with natural light, open concept dining, functional L-shaped kitchen w/ quartz countertops, over-range microwave, 4 backsplash, island with eating ledge, Silgranit sink and Thermofoil cabinets with soft close doors and drawers. A 1/2 bath leads to the spacious backyard and parking pad. The upper floor has open an open loft, laundry area, master bedroom with walk-in closet and 3-piece ensuite, 3 comfortable bedrooms and main 3-piece bath. Other features include a side entrance for future development, 9-foot main floors, rough-in basement plumbing and a full appliance package. ENERGY REBATE Qualified Home. This home is BUILT GREEN and has been Energy Modeled. Homes purchased with Mortgage Insurance will qualify for Energy Rebates to the Buyer, from the Federal Government. (id:45344)
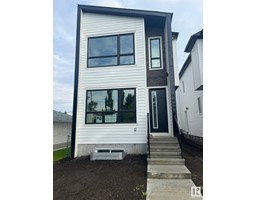
8516 76 Av Nw
Edmonton, Alberta
Meticulously designed Modern Infill with legal basement suite. Fully finished on all levels, this home offers 4 bedrooms, 3.5 baths, and a convenient double detached garage. Inside, you'll find sleek engineered hardwood flooring on the main floor, an inviting electric fireplace, and a spacious kitchen featuring quartz countertops, contemporary cabinets, stainless steel appliances, and a versatile island. Upstairs, a sunlit primary bedroom with a vaulted ceiling and a luxurious 5-piece ensuite await, alongside two generously sized bedrooms and a convenient main bath with double sinks. The basement houses a fully legal 1-bedroom suite, the ideal mortgage helper. Notably, this home is just a short stroll away from Mill Creek Ravine, perfect for leisurely walks, and the Ritchie Market, which boasts upscale dining options. Plus, with the LRT only minutes away, commuting using public transit is a breeze. Your dream home awaits in this vibrant neighborhood. (id:45344)
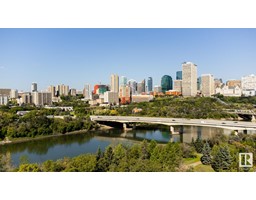
9516 99a St Nw
Edmonton, Alberta
OPPORTUNITY, OPPORTUNITY, OPPORTUNITY! This amazing property offers multiple possibilities and is located in one of the most unique and desirable locations in Edmonton! Amazing views of the River Valley, Downtown and the Muttart Conservatory. This home is in a unique location, offering unobstructed views from the front and back of the property with no other properties in either of those directions. Located on Strathcona Hill one block north of the Old Timers Cabin. This fantastic two storey home with double attached garage and 2,100 Sq. Ft. of finished living area features three bedrooms and two and a half bathrooms. Upstairs youll find a spacious open concept layout with vaulted ceilings and numerous large windows to take advantage of the amazing views from the living room, dining room and kitchen areas. Convenient dumbwaiter elevator for easily transporting groceries/garbage from the garage to the kitchen. Large raised deck off the living room, perfect for enjoying the serenity of the River Valley. (id:45344)
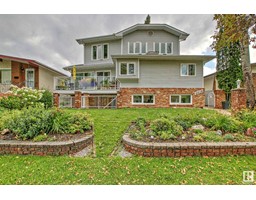
8829 95 St Nw
Edmonton, Alberta
Breathtaking home steps away from Millcreek ravine, schools, public transportation & more! Incredible curb appeal feat. a front deck overlooking a stunning view of the downtown skyline! Your new home is by far one of the brightest and spacious in the neighbourhood featuring an exquisite open concept design with large triple pane windows allowing natural sunlight to maximize brightness. Sleek kitchen comes with a Culligan water filtration system with reverse osmosis, ensuring the purest water! Living room incl a stunning fireplace, main floor laundry, and leads to a 4-season sunroom boasting heat, A/C, gas fireplace and speakers. Backyard includes a deck with gas outlet, underground sprinklers, a serene fountain, stone walk way, and mature apple trees & perennials. Oversized heated garage has an attached shop and is complete with toilet and laundry! Basement has heated floors and it's own laundry and appliances. Your new home also includes the convenience of hot water on demand and a water softener! (id:45344)
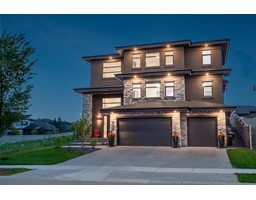
3467 Keswick Bv Sw
Edmonton, Alberta
Introducing a stunning custom built reverse walk-out 2 Storey in prestigious Keswick on the River. This captivating home was designed for comfort and exceptional functionality with a balance of luxury and style. The impressive grand foyer greets you w/ soaring 29ft ceilings leading you to the basement with games room/family room, bedroom/gym & bath, the main floor is a wide open space great for entertaining w/a chef's kitchen fitted w/built in appliances, open dining & living room surrounded w/windows capturing the beautiful views, a main floor guest bedroom w/a full ensuite & covered balcony. The upper level features 3 additional bedrooms, the primary retreat offers extreme comfort & gorgeous views, a spa like 5pc en suite & walk-in closet w/access to the upper level laundry. The 2 additional bedrooms are connected with a 5pc Jack&Jill bath & a walk-in closet. Featuring stunning new landscaping, 3 car heated garage w/epoxy floors, a/c & r/i framing for future elevator. Welcome to your dream estate home! (id:45344)
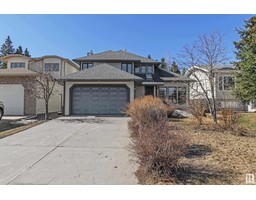
232 Pine Av
Cold Lake, Alberta
Location, location, location! It doesn't get much better than this - just a street up from the beach. This 4 bedroom home boasts over 1800 sq ft of living space plus a fully finished basement. The elegant front foyer has a large staircase leading to the upstairs. Just off the foyer through glass doors is a good sized living room that leads seamlessly into a formal dining room. The kitchen has been updated and has space for a casual dining room with doors leading to the fenced, landscaped and mature yard. There second living room on the main floor includes a gas fireplace to stay cozy in the winter. Upstairs are 3 good sized bedrooms including the primary with walk in closet and ensuite bathroom. Downstairs is a family room, additional bathroom and 4th bedroom. Upgrades include shingles, most light fixtures, kitchen cabinet doors, under-counter lighting, backsplash, flooring, and so much more. Furnace was installed 2015 with a rough in for A/C. Double attached heated garage round out this fantastic home. (id:45344)
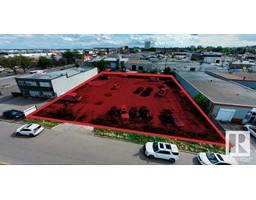
10355 61 Av Nw
Edmonton, Alberta
- 17,424 SF centrally located land for industrial use - Development opportunity - Fully fenced, gated and secured site - Located just off of Calgary Trail with easy access to Gateway Boulevard and all major arterial roadways in Edmonton - Full municipal services (id:45344)
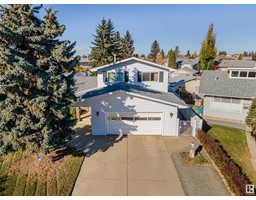
8424 145 Av Nw
Edmonton, Alberta
RV Parking comes with this Original Owner 2 Storey, meticulously maintained Home! Nestled in the mature North Edmonton neighborhood of Evansdale, youre just a short drive to Yellowhead Trail, the Henday and Edmonton Garrison; the location is unparalleled! Enjoy the convenience of being walking distance to 3 Parks, Schools, a Mall and countless Shopping amenities; theres also a plethora of walkways and playgrounds nearby to explore. Situated on a humongous pie-shaped Lot, with an attached oversized garage, future development of an additional gargage and a newer shingled roof (2022). The sprawling backyard boasts the potential for a skating rink in the winter and an enormous garden in the Summer; comes with 2 zero maintenance sheds. The finished basement offers 2 flex rooms and an abundance of storage space. The main-floor and second level are bursting with natural light and old school charm. Lovingly cared for all of these years, this Home is a forever Home for the right Family. (id:45344)
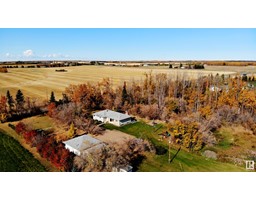
58123 Rr 93 B
Rural St. Paul County, Alberta
Nestled just on the outskirts of town, this property offers the best of both worlds: serene acreage living paired with the convenience of urban amenities right at your fingertips. The home has undergone renovations that showcases hardwood flooring throughout & large windows that bathe each room in natural light. The heart of the home is undoubtedly its inviting kitchen/dining area. The expansive two-tiered deck is perfect for entertaining or simply soaking in the sun. A cozy fire pit area, dog kennel & multiple storage sheds provide additional outdoor features that cater to a variety of needs. Set upon a sprawling 4-acre plot, the property boasts a garden that promises bountiful harvests & gorgeous green space. Enjoy a view of the town to the South. Adding to its practicality are a spacious double garage & workshop with wood stove, ideal for hobbyists or those in need of additional storage. If you've been dreaming of a tranquil oasis that doesn't sacrifice convenience, this property might just be for you! (id:45344)
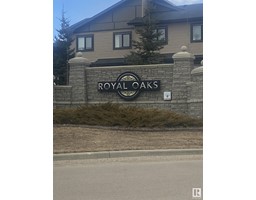
3004 59 Av Ne
Rural Leduc County, Alberta
Beautiful corner cul-de-sac lot in Royal Oaks to build your custom dream home with green space and walking trails behind, municipal water and sewer Aproximately 8 mins fr Edmonton International Airport and Costco. Close to bus route, 5-6 Minutes to Edmonton south Common, free wifi park, 2 and 1/2 acre playground, restaurants and numerous amenities. Gorgeous million homes in neighbourhood ready for you. (id:45344)
