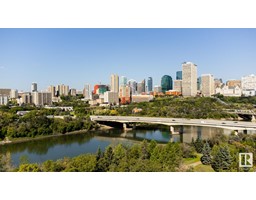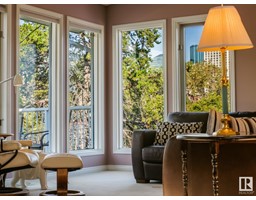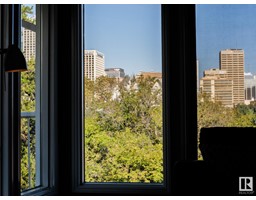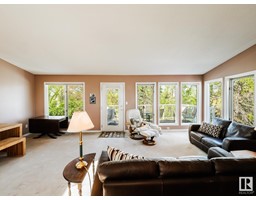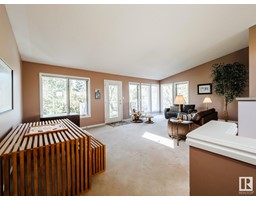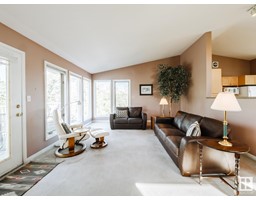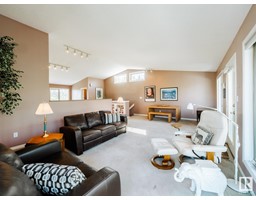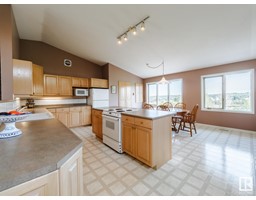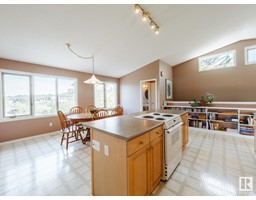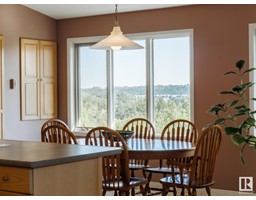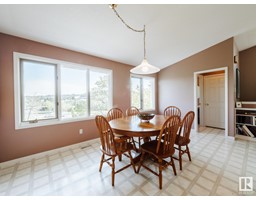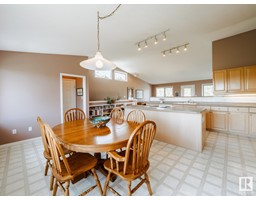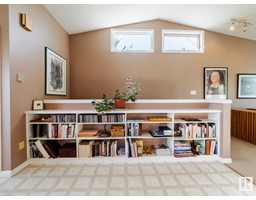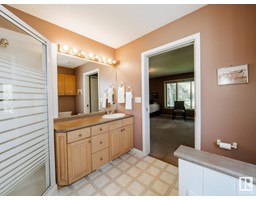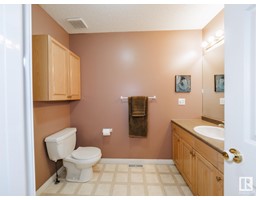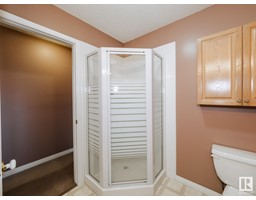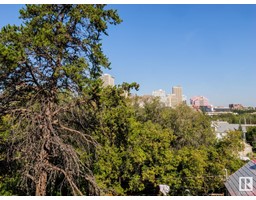9516 99a St Nw, Edmonton, Alberta T6E 3W6
Posted: in
$772,999
OPPORTUNITY, OPPORTUNITY, OPPORTUNITY! This amazing property offers multiple possibilities and is located in one of the most unique and desirable locations in Edmonton! Amazing views of the River Valley, Downtown and the Muttart Conservatory. This home is in a unique location, offering unobstructed views from the front and back of the property with no other properties in either of those directions. Located on Strathcona Hill one block north of the Old Timers Cabin. This fantastic two storey home with double attached garage and 2,100 Sq. Ft. of finished living area features three bedrooms and two and a half bathrooms. Upstairs youll find a spacious open concept layout with vaulted ceilings and numerous large windows to take advantage of the amazing views from the living room, dining room and kitchen areas. Convenient dumbwaiter elevator for easily transporting groceries/garbage from the garage to the kitchen. Large raised deck off the living room, perfect for enjoying the serenity of the River Valley. (id:45344)
Property Details
| MLS® Number | E4357884 |
| Property Type | Single Family |
| Neigbourhood | Strathcona |
| Amenities Near By | Park, Playground, Public Transit, Schools, Shopping, Ski Hill |
| Community Features | Public Swimming Pool |
| Features | See Remarks, Lane, No Animal Home, No Smoking Home |
| Parking Space Total | 4 |
| Structure | Deck |
| View Type | Valley View, City View |
Building
| Bathroom Total | 3 |
| Bedrooms Total | 3 |
| Appliances | Alarm System, Dishwasher, Dryer, Garage Door Opener Remote(s), Microwave, Refrigerator, Stove, Washer, Window Coverings |
| Basement Development | Finished |
| Basement Type | Full (finished) |
| Ceiling Type | Vaulted |
| Constructed Date | 1995 |
| Construction Style Attachment | Detached |
| Half Bath Total | 1 |
| Heating Type | Forced Air |
| Stories Total | 2 |
| Size Interior | 160.26 M2 |
| Type | House |
Parking
| Attached Garage |
Land
| Acreage | No |
| Land Amenities | Park, Playground, Public Transit, Schools, Shopping, Ski Hill |
| Size Irregular | 377.46 |
| Size Total | 377.46 M2 |
| Size Total Text | 377.46 M2 |
Rooms
| Level | Type | Length | Width | Dimensions |
|---|---|---|---|---|
| Lower Level | Bedroom 3 | 4.05 m | 2.62 m | 4.05 m x 2.62 m |
| Lower Level | Laundry Room | 2.46 m | 1.51 m | 2.46 m x 1.51 m |
| Main Level | Primary Bedroom | 5.36 m | 4.42 m | 5.36 m x 4.42 m |
| Main Level | Bedroom 2 | 4.26 m | 3.18 m | 4.26 m x 3.18 m |
| Upper Level | Living Room | 4.63 m | 4.43 m | 4.63 m x 4.43 m |
| Upper Level | Dining Room | 4.44 m | 2.59 m | 4.44 m x 2.59 m |
| Upper Level | Kitchen | 5.79 m | 4.85 m | 5.79 m x 4.85 m |
https://www.realtor.ca/real-estate/26038077/9516-99a-st-nw-edmonton-strathcona

