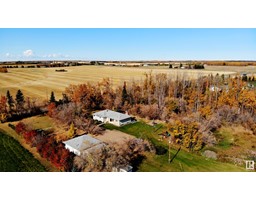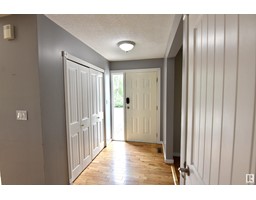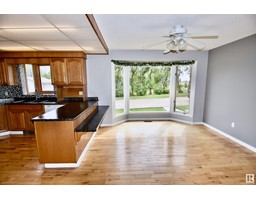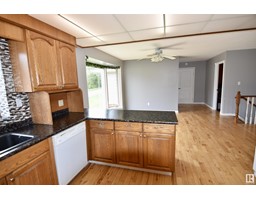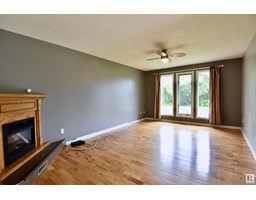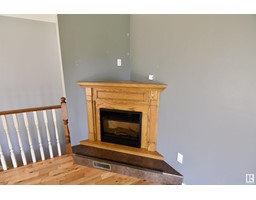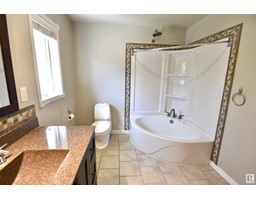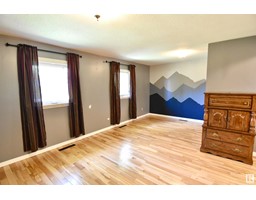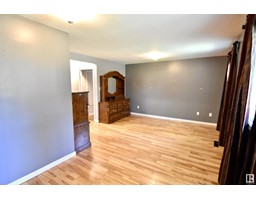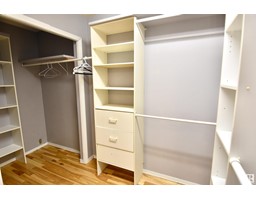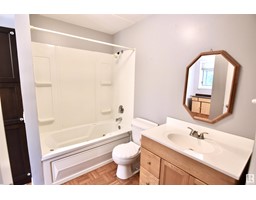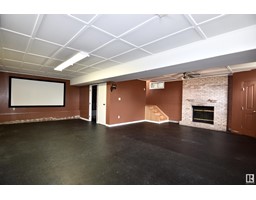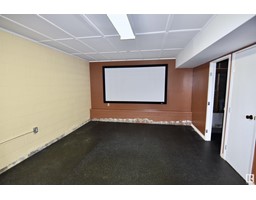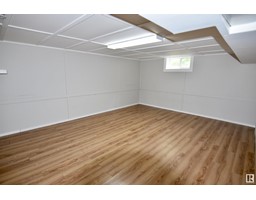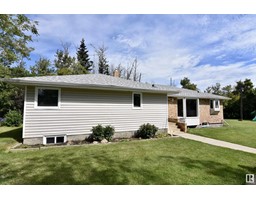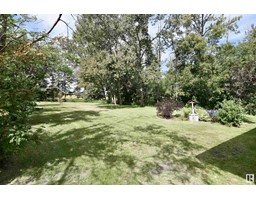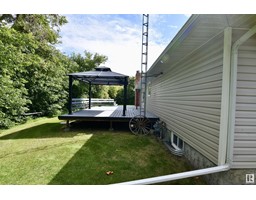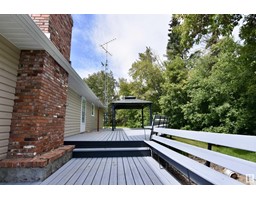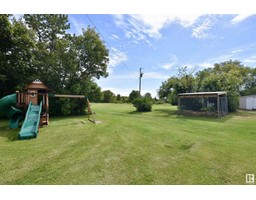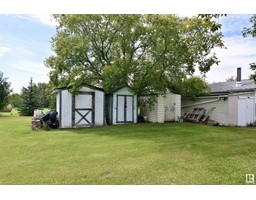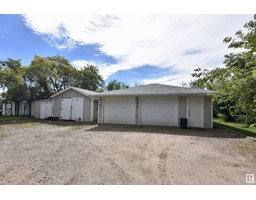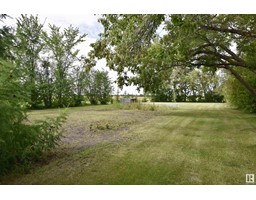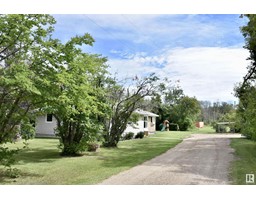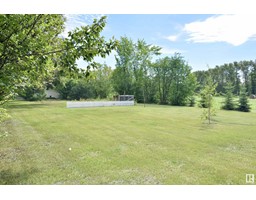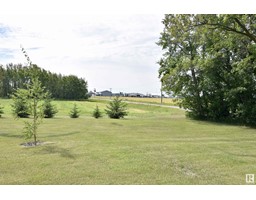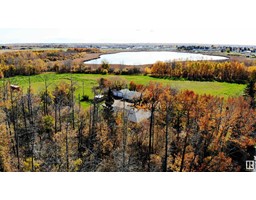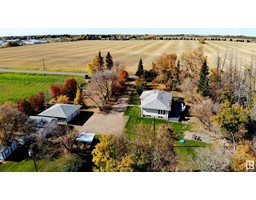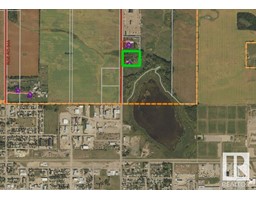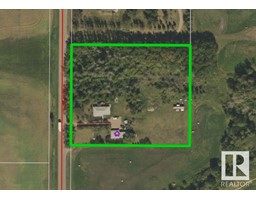58123 Rr 93 B, Rural St. Paul County, Alberta T0A 3A0
Posted: in
$405,000
Nestled just on the outskirts of town, this property offers the best of both worlds: serene acreage living paired with the convenience of urban amenities right at your fingertips. The home has undergone renovations that showcases hardwood flooring throughout & large windows that bathe each room in natural light. The heart of the home is undoubtedly its inviting kitchen/dining area. The expansive two-tiered deck is perfect for entertaining or simply soaking in the sun. A cozy fire pit area, dog kennel & multiple storage sheds provide additional outdoor features that cater to a variety of needs. Set upon a sprawling 4-acre plot, the property boasts a garden that promises bountiful harvests & gorgeous green space. Enjoy a view of the town to the South. Adding to its practicality are a spacious double garage & workshop with wood stove, ideal for hobbyists or those in need of additional storage. If you've been dreaming of a tranquil oasis that doesn't sacrifice convenience, this property might just be for you! (id:45344)
Property Details
| MLS® Number | E4379997 |
| Property Type | Single Family |
| Features | Private Setting, Flat Site, Closet Organizers |
| Structure | Deck, Dog Run - Fenced In, Fire Pit |
Building
| Bathroom Total | 2 |
| Bedrooms Total | 2 |
| Appliances | Dishwasher, Dryer, Microwave, Refrigerator, Stove, Central Vacuum, Washer, Water Softener, Window Coverings, See Remarks |
| Architectural Style | Bungalow |
| Basement Development | Partially Finished |
| Basement Type | See Remarks (partially Finished) |
| Constructed Date | 1960 |
| Construction Style Attachment | Detached |
| Fireplace Fuel | Electric |
| Fireplace Present | Yes |
| Fireplace Type | Corner |
| Heating Type | Forced Air |
| Stories Total | 1 |
| Size Interior | 155.24 M2 |
| Type | House |
Parking
| Detached Garage |
Land
| Acreage | Yes |
| Size Irregular | 3.98 |
| Size Total | 3.98 Ac |
| Size Total Text | 3.98 Ac |
Rooms
| Level | Type | Length | Width | Dimensions |
|---|---|---|---|---|
| Basement | Family Room | 5.41 m | 7.63 m | 5.41 m x 7.63 m |
| Basement | Playroom | 3.88 m | 4.29 m | 3.88 m x 4.29 m |
| Basement | Recreation Room | 3.89 m | 4.99 m | 3.89 m x 4.99 m |
| Main Level | Living Room | 3.63 m | 3.54 m | 3.63 m x 3.54 m |
| Main Level | Dining Room | 3.17 m | 4.07 m | 3.17 m x 4.07 m |
| Main Level | Kitchen | 3.65 m | 4.07 m | 3.65 m x 4.07 m |
| Main Level | Primary Bedroom | 4.03 m | 5.91 m | 4.03 m x 5.91 m |
| Main Level | Bedroom 2 | 3.64 m | 3.61 m | 3.64 m x 3.61 m |
| Main Level | Laundry Room | 3.61 m | 2.44 m | 3.61 m x 2.44 m |
https://www.realtor.ca/real-estate/26699559/58123-rr-93-b-rural-st-paul-county-none

