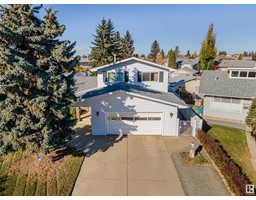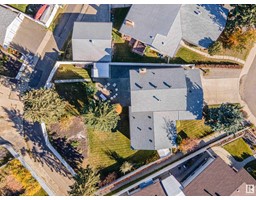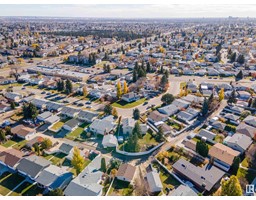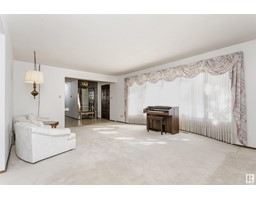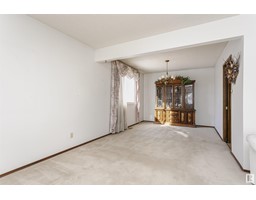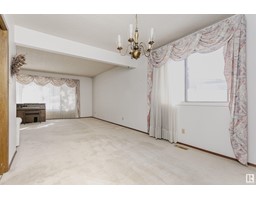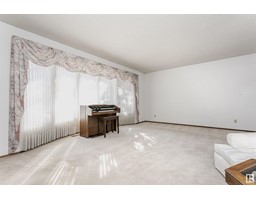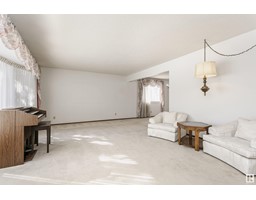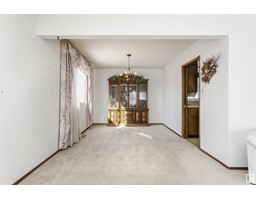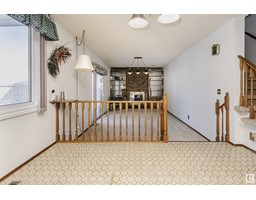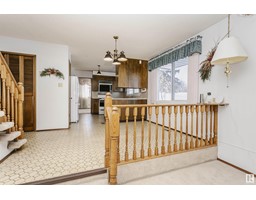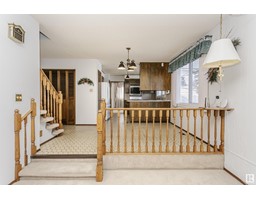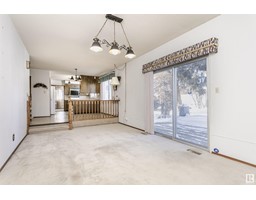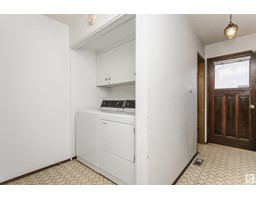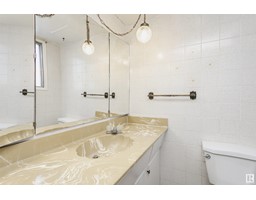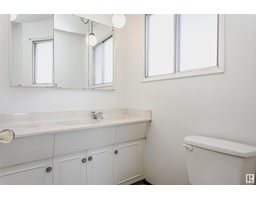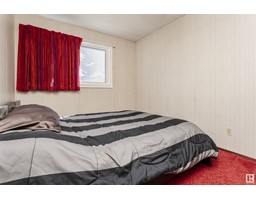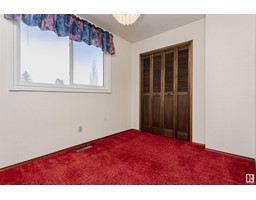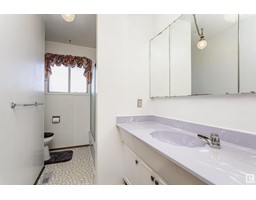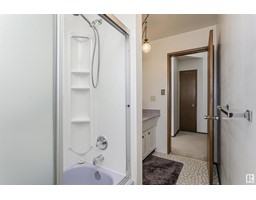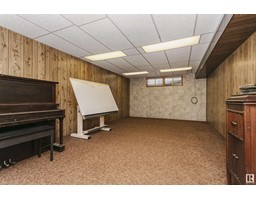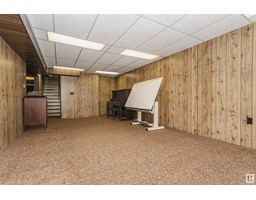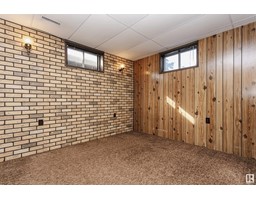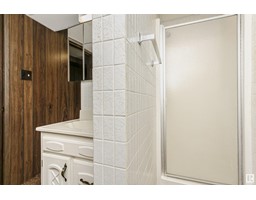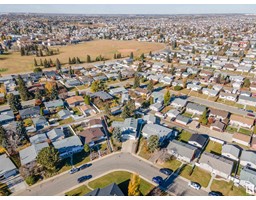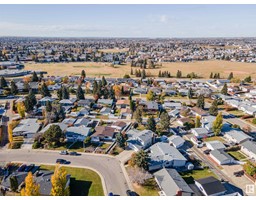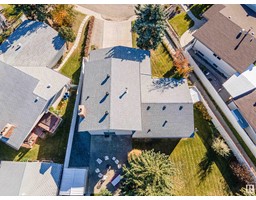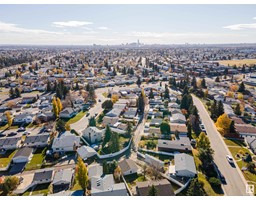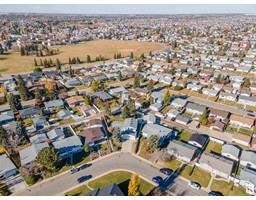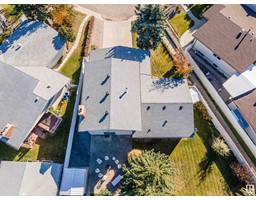8424 145 Av Nw, Edmonton, Alberta T5E 2J2
Posted: in
$450,000
RV Parking comes with this Original Owner 2 Storey, meticulously maintained Home! Nestled in the mature North Edmonton neighborhood of Evansdale, youre just a short drive to Yellowhead Trail, the Henday and Edmonton Garrison; the location is unparalleled! Enjoy the convenience of being walking distance to 3 Parks, Schools, a Mall and countless Shopping amenities; theres also a plethora of walkways and playgrounds nearby to explore. Situated on a humongous pie-shaped Lot, with an attached oversized garage, future development of an additional gargage and a newer shingled roof (2022). The sprawling backyard boasts the potential for a skating rink in the winter and an enormous garden in the Summer; comes with 2 zero maintenance sheds. The finished basement offers 2 flex rooms and an abundance of storage space. The main-floor and second level are bursting with natural light and old school charm. Lovingly cared for all of these years, this Home is a forever Home for the right Family. (id:45344)
Property Details
| MLS® Number | E4375993 |
| Property Type | Single Family |
| Neigbourhood | Evansdale |
| Amenities Near By | Playground, Public Transit, Schools, Shopping |
| Features | Private Setting |
| Parking Space Total | 6 |
| Structure | Deck, Patio(s) |
Building
| Bathroom Total | 4 |
| Bedrooms Total | 4 |
| Appliances | Dishwasher, Dryer, Garage Door Opener, Refrigerator, Storage Shed, Stove, Washer, Window Coverings |
| Basement Development | Finished |
| Basement Type | Full (finished) |
| Constructed Date | 1972 |
| Construction Style Attachment | Detached |
| Cooling Type | Central Air Conditioning |
| Fire Protection | Smoke Detectors |
| Fireplace Fuel | Wood |
| Fireplace Present | Yes |
| Fireplace Type | Unknown |
| Half Bath Total | 2 |
| Heating Type | Forced Air |
| Stories Total | 2 |
| Size Interior | 184.43 M2 |
| Type | House |
Parking
| Attached Garage | |
| Oversize | |
| R V |
Land
| Acreage | No |
| Fence Type | Fence |
| Land Amenities | Playground, Public Transit, Schools, Shopping |
| Size Irregular | 866.39 |
| Size Total | 866.39 M2 |
| Size Total Text | 866.39 M2 |
Rooms
| Level | Type | Length | Width | Dimensions |
|---|---|---|---|---|
| Basement | Storage | Measurements not available | ||
| Main Level | Living Room | Measurements not available | ||
| Main Level | Dining Room | Measurements not available | ||
| Main Level | Kitchen | Measurements not available | ||
| Main Level | Family Room | Measurements not available | ||
| Upper Level | Primary Bedroom | Measurements not available | ||
| Upper Level | Bedroom 2 | Measurements not available | ||
| Upper Level | Bedroom 3 | Measurements not available | ||
| Upper Level | Bedroom 4 | Measurements not available |
https://www.realtor.ca/real-estate/26595856/8424-145-av-nw-edmonton-evansdale

