Edmonton and Area Listings
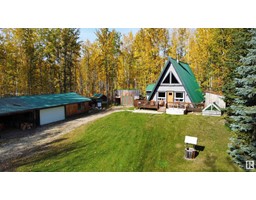
#8 6231 Hwy 633
Rural Lac Ste. Anne County, Alberta
Peaceful year-round living on Lake Isles northwest end in the quiet, treed subdivision of Woodland Bay Estates. Fully renovated A-frame home with heated triple-car garage (37Wx25L, detached, insulated) & 24Wx20 carport on 1.04 private acres. This 1,655 square foot home features a soaring vaulted ceiling, enormous floor-to-ceiling south-facing windows and an upstairs owners suite with private upper deck, walk-in closet & loft that overlooks the main floor. On open-concept main level: a spacious living room with wood stove, u-shaped kitchen with eat-up peninsula, dining area, large pantry, 3-pc bathroom, laundry room with sink & countertop space, mudroom and 2 additional bedrooms. Outside: new metal roof & hardy board siding, a gorgeous wrap-around deck, fire pit area, guest camper, outdoor shower and many out buildings including a 12x30 shed. Fantastic location surrounded by trees & walking trails, close to the boat launch at the lake and easy access to Highway 633. (id:45344)
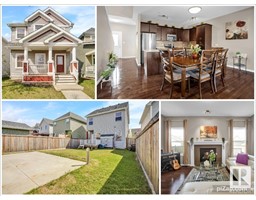
7308 20 Av Sw
Edmonton, Alberta
This is what your life needsSummertime on the front porch in Lake Summerside! Open island kitchen with espresso cabinets & hardwood flooring along with the gas fireplace make this a very inviting living space! Huge fenced yard has BBQ deck & double concrete parking pad for your cars or future garage. Great location close to schools & walking paths. Enjoy Lake Summerside private lake for swimming, boating, beach volleyball & fishing! (id:45344)
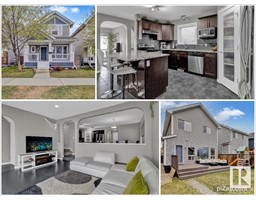
2027 74 St Sw
Edmonton, Alberta
From the front porch charm to the backyard BBQ deck & fenced yard you are going to fall hard for this Daytona Concord 2 plan! Pleasing neutral palette throughout this spacious open 1602 sqft floor plan that feels so well cared for. All your needs are met with this flexible floorplan offering front den/play space, expandable kitchen dining area & sunken living room with hardwood floors. The kitchen is perfect for cooking with tons of granite counter space, stainless steel appliances + an eating bar for casual dining & a walk-in pantry. Upstairs there are 3 spacious bedroom with the primary having a huge walk in closet & en-suite bath. Abundance of storage throughout the home. Tidy yard has both a large deck & space for a garden or for pets & kids to play + double garage! Lake Summerside is ready to shine in all its summertime glory. Do you see yourself at the sandy Beach, paddling on the lake in a kayak or SUP, or fishing from the shore or dock? More activeplay tennis, beach volleyball or go for a swim! (id:45344)
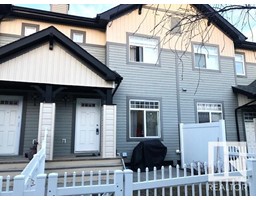
#11 465 Hemingway Rd Nw
Edmonton, Alberta
Good complex, affordable unit that has everything you may want. 3 bdrms.+2.5 bathrooms, double attached garage, yard for a BBQ or play time with kids. A modern home: open concept, hardwood floor, kitchen island, plenty of counter space, cabinets & pantry, balcony and up to date appliances. ALL FLORING is 2023 (hardwood, ceramic & carpet). Master bedroom is inviting with a bright walk-in spacious closet & a private in-suite. Two more bedrooms for your kids & an extra bathroom. Good storage space. PLACE to call HOME! Great location inside of the complex surrounded by greenery. Minutes to EVERYTHING: major roads, shopping, schools, parks. Make it yours! (id:45344)
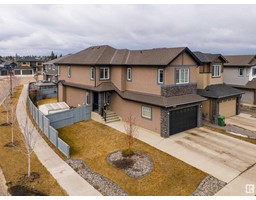
4402 38a St
Beaumont, Alberta
The community of Triomphe Estates is where you will discover this gem of a home. With gleaming floors, 9' ceilings, + plenty of natural sunlight flowing through. The large foyer provides ample space when greeting guests. The powder room + spacious den are both smartly located away from the main living area for privacy + quiet. The open concept living, dining + kitchen areas are just waiting for you to entertain all your guests. The dining room has access to the back yard + deck, with natural gas BBQ hookup. Enjoy family movie nights in the living room + cozy up to the electric fire place on those chilly winter evenings. The walk through pantry, from kitchen to mud room to entrance of the double attached garage, so very convenient when returning from busy shopping trips. The upper level is where you can uncover the primary, beautiful tray ceiling, 5 piece ensuite, + walk-in closet. Two additional nicely sized bedrooms to share the main 4 piece bathroom. Convenient upstairs laundry + enormous bonus room. (id:45344)
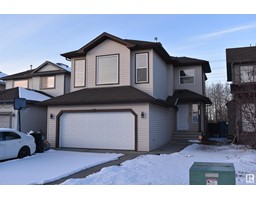
8411 2 Av Sw Sw
Edmonton, Alberta
Presenting a 2 storey property in the heart of Ellerslie. Built in 2007 this property has 3 bedrooms and 2 and a half baths. Besides this, the finished basement includes a bedroom with a 3-piece ensuite, living area, and a cozy kitchen. Laundry is on the main floor, which is easily accessible to the basement as well. This property includes many renovations and upgrades such as: refrigerator, washer, and dryer - 2016; quartz countertops, flooring (main floor) - 2019; sump pump - 2020; hot water tank and carpet - 2021; paint, light fixtures, basement flooring, and garage door - 2024. Close to public transit, airport, South Edmonton Common (commercial), Costco, Fruiticana, and other amenities. DON'T MISS THE SIDE ENTRANCE TO THE BASEMENT FROM THE GARAGE. (id:45344)
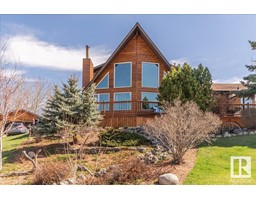
#349 53050 Rge Rd 214
Rural Strathcona County, Alberta
ABSOLUTELY SPOTLESS, SUPER CLEAN CEDAR 2 STOREY HOME IN A NICE HIGH SETTING FEATURING SOARING VAULTED CEDAR CEILINGS AND AND A GORGEOUS ISLAND KITCHEN. THE HOME BOASTS LOTS OF RAY O MAX SOLAR ENERGY, TRIPLE PANE WINDOWS WITH A SOUTH WEST VIEW. THE LIVING ROOM COMES WITH A SUPER EFFICIENT WOODBURNING STOVE. A VERY NICE FEATURE OF THE HOME IS THE SOLID PINE DOORS AND THE HUGE WRAP AROUND SW FACING DECK. THE MASTER BEDROOM IS ON THE UPPER LEVEL AND COMES WITH A BEAUTIFUL ENSUITE BATH, WALK IN CLOSET AND PATIO DOORS TO A NE FACING BALCONY. THE 2 CLOSETS ON THE MAIN LEVEL COME WITH SPACIOUS ORGANIZED CLOSETS. THE FAMILY ROOM ALSO BOASTS PATIO DOORS TO A GROUND LEVEL DECK. THE HOME COMES WITH NEW CEDAR SIDING WITH FRESH STAIN. ANOTHER EXCELLENT FEATURE OF THE PROPERTY IS THE 6 YEAR OLD, 4 CHAMBER, BIOKENETIC SEPTIC SYSTEM. A VERY WELL KEPT PROPERTY WITH EXCELLENT ACCESS TO SHERWOOD PARK, FORT SASKATCHEWAN OR EDMONTON. (id:45344)
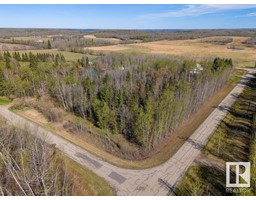
#33 55121 Range Road 10
Rural Sturgeon County, Alberta
OPPORTUNITY AWAITS!! 3.01 ACRES in desirable Sturgeon County!! Enjoy this PRIVATE TREED CORNER LOT in Dover Estates with Power, Gas, and Telephone already at the property line, and easy access to Edmonton, St. Albert, Spruce Grove and Stony Plain. Great location within a quiet subdivision. An Ideal spot to get out of the City and relax and enjoy the planning for your future Dream Home! Definite Must See (id:45344)
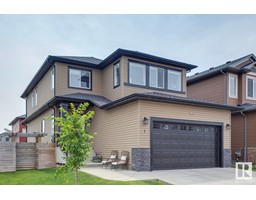
1 Dunlop Wd
Leduc, Alberta
BETTER THAN NEW! This well appointed 2-storey home is located in the popular neighborhood of Tribute and offers over 3300 sqft of total living space. The main floor features a bright and open floor plan, hardwood flooring, lavish kitchen w/s.s. appliances, premium cabinetry, and granite counters. Spacious living area w/beautiful tiled gas fireplace, good dining space, main floor den, walk-through pantry, full bath, and laundry/mudroom. Upstairs you will find the large primary suite w/5-pc ensuite and walk-in closet, 3 additional good sized bedrooms, 4-pc bath, and awesome bonus area. The FULLY FINISHED lower level features a separate entrance to outside, huge rec room, 5th bedroom, full bath, and plenty of storage space. Outside you will enjoy the fully fenced/landscaped yard w/large two-tiered deck. Close to schools, shopping, and other amenities. Great family home in an awesome family area! (id:45344)
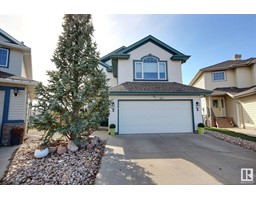
426 86 St Sw
Edmonton, Alberta
WALK OUT BASEMENT! Fully finished from top to bottom! Original owner, Landmark built beauty offers absolutely EVERYTHING you have been looking for at a price you can afford. The sun soaked SW back yard with walk out basement to a pond, gate from yard to walking path around pond, incredible swim spa AND a 2 man hot tub stay with the home, Central AC will keep you cool while you enjoy the chef's kitchen with high end stainless appliances, QUARTZ countertops, island with eating bar, modern white cabinetry, open to living room with gas firepace, all with sweeping views of the outdoor landscape, completing the main floor is a flex room (formal dining/office? you decide), half bath and laundry/mudroom, upper level boasts massive vaulted bonus room, 3 bedrooms, primary with spa inspired ensuite, also main bath with STEAM shower, lower walk out developed with bedroom, family room with door access to concrete stamped patio and a full bath. This exception home is not to be missed!! (id:45344)
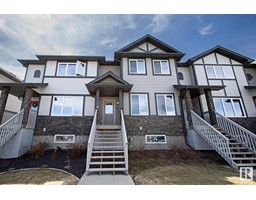
812 Mcleod Av
Spruce Grove, Alberta
NO CONDO FEES!!! FORMER SHOWHOME loaded with all the upgrades! Stunning great room 2 story featuring hardwood and tile flooring, upgraded fixtures and millwork. Open great room with dark esspresso hardwood opens into gourmet's kitchen with HUGE island (doubling the workspace), stainless steel appliances, granite counters, undermount sink, corner walk-in pantry and granite topped work station. Bright and sunny dinnette with view of rear yard through oversize windows. 2 pc powder room completes the main floor. Upper levels has 3 generous bedrooms including king size primary bd with large walk-in closet and luxurious 4 pc ensuite. Deck overlooks private, fenced, south backing yard ideal for extended all day sun. Double garage with large concrete apron for additional parking. Close to all amenities including public transportaion, shopping, dining, parks playground, shools and outdoor rink. (id:45344)
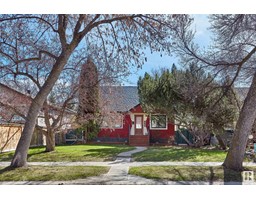
10463 145 St Nw
Edmonton, Alberta
Step into elegance and modern comfort in this delightful Grovenor home. With an open concept main level, every detail exudes charm. The updated kitchen, with quartz countertops and additional windows in the dining area, sets the stage for entertaining and gatherings. A stunning addition introduces a mudroom and spa bathroom, elevating convenience and sought after must haves. Offering 3+1 bedrooms and 2.5 bathrooms, this home is as functional as it is beautiful. The fully-finished basement provides extra living space with a family room, half-bath, and fourth bedroom. Outside, a landscaped backyard beckons with a stone patio, pergola, and double oversized garage. Upgrades including newer windows, shingles, water/heating systems, and exceptional insulation ensure energy efficiency. If you seek the perfect blend of character and contemporary living, your search ends here. (id:45344)
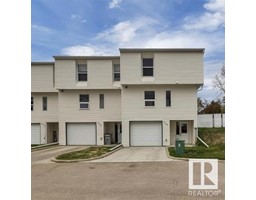
203 Kingsfield Vg
Leduc, Alberta
This home needs a new FAMILY! Exceptional value in the community of Leduc Estates! This home was renovated throughout 1 year ago with new flooring, paint, doors, railings, including the kitchen and bathrooms. The home offers central A/C, a gas fireplace in the family room, and a large dining room area, ideal for family dinners and entertaining guests. The upper level provides the 3 bedrooms with a 2pc ensuite in the master suite and walk-in closets. Being an end unit, it has a large fenced yard with a new patio area, perfect for enjoying the beautiful summer weather. A nice touch is the single attached garage which is fully drywalled and painted! Location is ideal with walking distance to schools, shopping, parks and trails. (id:45344)
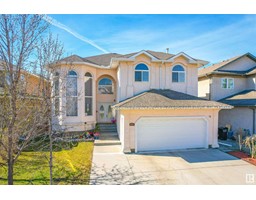
10831 6 Av Sw
Edmonton, Alberta
Welcome to this amazing 2 storey with fully finished WALKOUT BASEMENT, 7 bedrooms, 4 full bathroom, 2 kitchens and double garage in the upscale neighborhood of Richford! This stunning property boasts a spacious and bright design, featuring soaring ceilings in the foyer, dining and living room. Abundant windows flood the space with natural light, creating an inviting atmosphere throughout. The main floor offers a bedroom and a full bathroom. Upstairs you'll find 3 generously sized bedrooms and 2 full bathrooms. The walkout basement provides additional living space with 3 bedrooms, including a separate kitchen, and double door leading to the yard. Convenience meets comfort with easy access to Edmonton South Common. Embrace the outdoors with nearby parks and walking trails, ideal for enjoying nature. Don't miss the opportunity to make this your dream home! (id:45344)
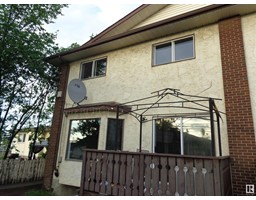
12432a 85 St Nw
Edmonton, Alberta
Low Condo Fees! ONE OF A KIND Custom quality built 2 Storey one unit of a 4-PLEX in a quiet north central area just in front of a CATHOLIC elementary school & playground.* This beautiful well maintained huge home offers 3+1 bedrooms, 2 full & 2 half bathrooms, huge master bedroom with a half bath en-suite & a walk-in closet, a galley style kitchen, dining area with sliding door leads to a deck, living room with a bay window & a corner wood burning FIREPLACE.* FULLY DEVELOPED lower level with huge rec/family room, bedroom & a full bath.* This building is WELL BUILT with SOUND PROOF which you rarely can hear the next door neighbor!* Main floor with brand new laminate flooring, brand new carpets on upper level , neutral paint, 5 appliances, FULLY FENCED backyard and south facing private raised SUN DECK.* Single detached garage.* SELF MANAGED, NO PROPERTY MANAGEMENT!* Close to all amenities including shopping, major transit, & parks.* Easy access to Yellowhead Trail. (id:45344)
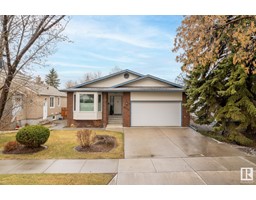
9032 94 St Nw
Edmonton, Alberta
Welcome to your dream bungalow in the coveted Bonnie Doon neighbourhood! This meticulously crafted home boasts over 2900 sq ft of beautifully upgraded living space. Step inside to discover premium finishes & hardwood floors throughout the main floor. Entertain in the bright living area featuring a cozy fireplace & custom built-ins. The chef-inspired kitchen offers premium appliances, gas stove top, & plenty of custom cabinets. Retreat to the spacious primary bedroom with a spa-like ensuite featuring a standalone tub & glass shower, plus a walk-in closet. 2 additional bedrooms & another full bath complete the main floor. Downstairs, find 2 more bedrooms, a full bath, laundry room, & a large rec room, perfect for movie nights or gatherings. The backyard is your personal oasis with multi-tiered deck and patio. With a front attached double heated garage & 2nd double heated garage & walking distance to Mill Creek Ravine, parks, coffee shops, & schools, this home offers the lifestyle you've been dreaming of. (id:45344)
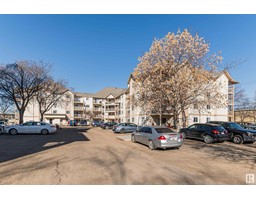
#107 11218 80 St Nw
Edmonton, Alberta
Welcome to this little gem of a building, minutes to downtown yet nestled by a cozy shopping area & surrounded by trees and green spaces. This very private ground floor one bdrm condo is spotless with many upgrades! Beautiful white oak style vinyl plank flooring thru-out (2019), brand new microwave/hood fan combo, stove & built-in dishwasher (2024), plus prof. painted kitchen cabinets (2023) in the bright galley style kitchen. The king-sized bdrm is very large with a double mirrored closet & looks on to the greenspace out back. The spacious open concept living/dining rm has a sliding door on to the very private concrete patio backing trees. Immerse yourself in the thrill of live football games, Borden Park, Kind Ice Cream, Mandolin Bookstore, Concordia University & a Primary Healthcare facility are all within walking distance including bus & LRT station. This is the perfect blend of location & community spirit. Shows a 10/10! (id:45344)
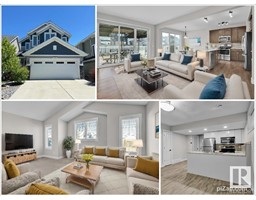
2329 89a St Sw
Edmonton, Alberta
This Homes by Avi built Lake Summerside home has a LEGAL SUITE and is bound to spark some interest! Located on a quiet crescent across from a park with playground & climbing rocks. Side entrance access to basement suite with its own furnace, electrical panel & laundry. Move in ready with fresh paint, professionally cleaned furnace, ducts & carpets. Quartz countertops on the kitchen island & 9 ceilings and abundant windows brighten your entertaining space. Huge walk through pantry & laundry. Patio doors from dining area to BBQ deck with gazebo, fenced & shed. Upstairs vaulted Bonus Room, 3 bedrooms with the Primary Bedroom boasting a luxurious ensuite. The mortgage helper basement suite is bright & will be in demand by tenants. Lake Summerside allows you all the recreation activities you could want in a vacation home, with access to the private lake & beach for swimming, boating, SUP, tennis, beach volleyball & fishing. Scenic walking trails wind through the community plus schools & shopping are nearby. (id:45344)
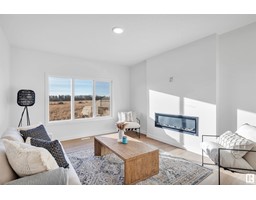
5406 57 Av
Stony Plain, Alberta
Nestled in the heart of charming Stony Plain, this Attesa Homes stunning 2-storey is a masterpiece of comfort and style. With 4 spacious bedrooms, 2.5 baths, and an oversized double car garage, this property offers the perfect blend of space and convenience for your family. As you step inside, you'll be greeted by an open-concept layout that seamlessly connects the living room, dining area, and modern kitchen. Upstairs, the primary suite is a serene retreat with a walk-in closet and a luxurious ensuite with a soaker tub, separate shower, and private water closet. Upstairs, you will also find four additional bedrooms, a full bath complete with a dual vanity, and a spacious laundry room. Located in the family-friendly neighbourhood of The Brickyard with a brand new school across the street and shopping just minutes away, this home offers the perfect balance of tranquility and accessibility. The photos and renderings used are from a design or recently built home and colours & finishings may vary. (id:45344)
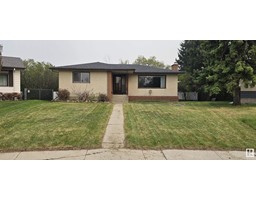
13303 64 St Nw
Edmonton, Alberta
Rare find ! 1362 sq.ft. bungalow on a 1/3 of an ACRE pie shaped lot on a quiet street facing a park . Property features dream garage setup boasting oversized 26x26 double garage (heated & 220) and 2nd adjacent oversized 24 x 16 single garage (Back-Alley access). Space for RV parking! South facing back yard is fully fenced and is like a little oasis that boasts mature trees which offer shade in the summer for outdoor enjoyment. Garden area. Bright & spacious house that consists of 3 generously sized bedrooms upstairs, open living room & dining area, beautiful built-in Teak wall unit & picturesque view from living room window. Wood flooring throughout the main level, stainless kitchen appliances, newer high eff. furnace, hot water tank (2021), shingles on house and garages (2022). Finished basement with large windows, wood fireplace, & huge storage room w/ shelves. Possible to make another 2 bedrooms in basement. Close to schools, parks, Londonderry shopping mall and LRT. Lots of front street parking. (id:45344)
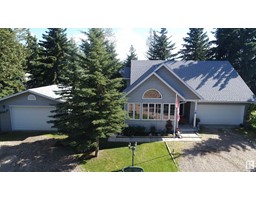
105 62036 Twp 462
Rural Wetaskiwin County, Alberta
WOW comes to mind when you see this beautiful bungalow with front attached garage in Highland Spruce Estates. On the main floor you will find a beautiful year round sunroom, bright welcoming kitchen with movable island, open concept vaulted ceiling dining room & living room with a wood stove for those chilly nights and a walk out to the deck! Additionally there is laundry, a four piece bathroom and good sized second bedroom. That primary bedroom though! Vaulted ceilings! Walk out to your deck! Two large closets with built in organizers! And a large 4 piece ensuite completes it! Everything you need, on the main floor! Moving down to the basement we have a large 3 piece bathroom and additional living space to do whatever you choose! Utility room boasts additional separate hook up for generator usage, heat exchanger, tankless hot water and furnace both installed 2018 and Central vac. Shingles replaced in 2015. Extras! Shop, greenhouse, enclosed gazebo and more! (id:45344)
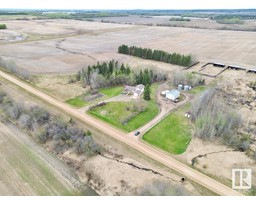
230060 Twp Rd 663
Rural Athabasca County, Alberta
SOLID HOME WITH DOUBLE ATTACHED GARAGE, SHOP, 12.61 ACRES, AND ONLY MINUTES TO ATHABASCA UNIVERSITY & MULTIPLEX! This acreage is the perfect mix of proximity and privacy! This mature property is ready for the growing family, home based business, hobby farm or anyone just looking for space with a close drive to town. The home itself features 4 bedrooms, 3 full bathrooms, massive kitchen with island, 2 living rooms, office, as well as a huge laundry room! This home and property show pride of ownership throughout! Don't miss out on this awesome opportunity! (id:45344)
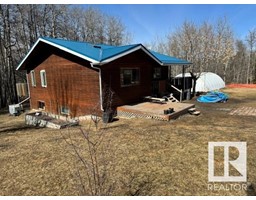
7-53217 Range Road 22
Rural Parkland County, Alberta
How about this... total privacy and seclusion at the end of the road yet so close to the big city. This 1200 Sq. Ft. walkout bungalow with a fully finished lower level that has an additional kitchen and is heated by hot water may be ideal for that elderly parent or child that you want to keep close to you. The country-style upper kitchen is inviting and spacious and opens to a wrap-around deck so that you can enjoy the outdoors from different angles. Add to this a walk-in tub for safe enjoyment and you have some great living ahead. Completing the secluded yard are several outbuildings including a Quonset and a paved driveway. VOILA!!!!! Here is a good bang for your buck. (id:45344)
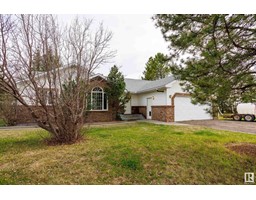
26505 Twp Rd 540
Rural Sturgeon County, Alberta
Here is the dream acreage! Located literally within mins to St albert, Spruce Grove and West Edmonton for the best of both worlds! Massive bungalow home with tons of room. Walking in the front door there is ample space and closets, following into an open concept living, dining and kitchen with vaulted ceilings, fireplace and beautiful skylights. From the dining space you can open the sliding doors to your sunroom and huge deck that overlook the back yard. Rounding out the main floor is a large primary bedroom with ensuite, two other bedrooms with another bathroom. In the fully finished basement you have a huge family room, two more large bedrooms with a 3 piece bathroom. Laundry, storage and a cold room finish the basement. Attached is a large double garage, heated and insulated. Outside the landscaped yard is surrounded with mature trees, spots for gardening and playing. Don't forget the detached triple garage/shop also insulated and heated. All this and out of a subdivision with no neighbors! Dont wait! (id:45344)
