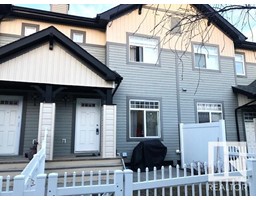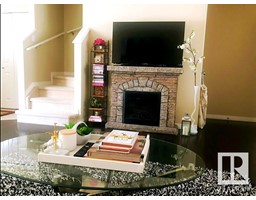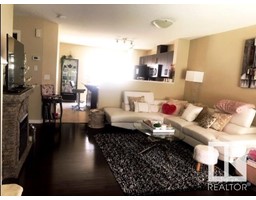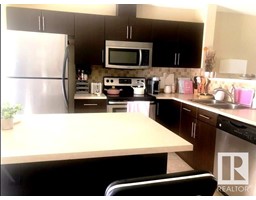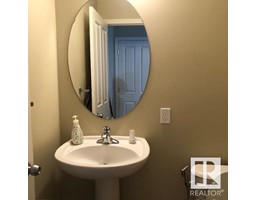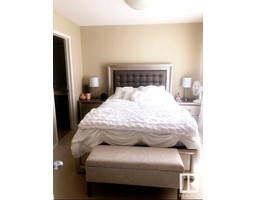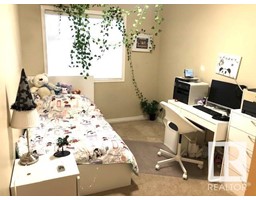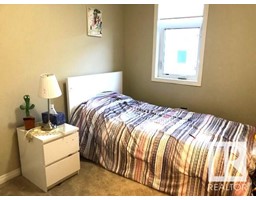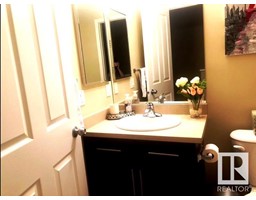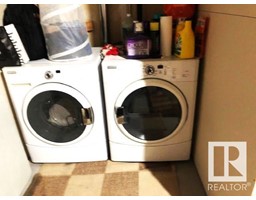#11 465 Hemingway Rd Nw, Edmonton, Alberta T6M 0J7
Posted: in
$314,900Maintenance, Exterior Maintenance, Insurance, Landscaping, Property Management, Other, See Remarks
$264.16 Monthly
Maintenance, Exterior Maintenance, Insurance, Landscaping, Property Management, Other, See Remarks
$264.16 MonthlyGood complex, affordable unit that has everything you may want. 3 bdrms.+2.5 bathrooms, double attached garage, yard for a BBQ or play time with kids. A modern home: open concept, hardwood floor, quartz counter tops, plenty of kitchen cabinets & pantry, balcony and up to date appliances. ALL FLORING is 2023 (hardwood, ceramic & carpet). Master bedroom is inviting with a bright walk-in spacious closet & a private in-suite. Two more bedrooms for your kids & an extra bathroom. Good storage space. PLACE to call HOME! Great location inside of the complex surrounded by greenery. Minutes to EVERYTHING: major roads, shopping, schools, parks. Make it yours! (id:45344)
Property Details
| MLS® Number | E4382441 |
| Property Type | Single Family |
| Neigbourhood | Hamptons |
| Amenities Near By | Playground, Public Transit, Schools, Shopping |
| Features | No Animal Home, No Smoking Home |
| Parking Space Total | 2 |
Building
| Bathroom Total | 3 |
| Bedrooms Total | 3 |
| Amenities | Vinyl Windows |
| Appliances | Dishwasher, Dryer, Garage Door Opener Remote(s), Garage Door Opener, Microwave Range Hood Combo, Refrigerator, Stove, Central Vacuum, Washer, Window Coverings |
| Basement Development | Partially Finished |
| Basement Type | Full (partially Finished) |
| Constructed Date | 2010 |
| Construction Style Attachment | Attached |
| Fire Protection | Smoke Detectors |
| Half Bath Total | 1 |
| Heating Type | Forced Air |
| Stories Total | 2 |
| Size Interior | 111.7 M2 |
| Type | Row / Townhouse |
Parking
| Attached Garage |
Land
| Acreage | No |
| Fence Type | Fence |
| Land Amenities | Playground, Public Transit, Schools, Shopping |
| Size Irregular | 164.8 |
| Size Total | 164.8 M2 |
| Size Total Text | 164.8 M2 |
Rooms
| Level | Type | Length | Width | Dimensions |
|---|---|---|---|---|
| Main Level | Living Room | Measurements not available | ||
| Main Level | Dining Room | Measurements not available | ||
| Main Level | Kitchen | Measurements not available | ||
| Upper Level | Primary Bedroom | Measurements not available | ||
| Upper Level | Bedroom 2 | Measurements not available | ||
| Upper Level | Bedroom 3 | Measurements not available |
https://www.realtor.ca/real-estate/26762188/11-465-hemingway-rd-nw-edmonton-hamptons

