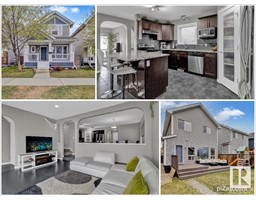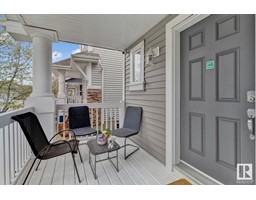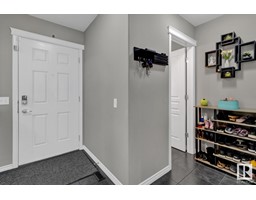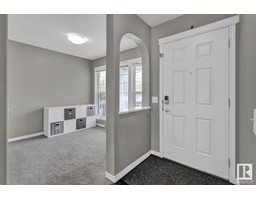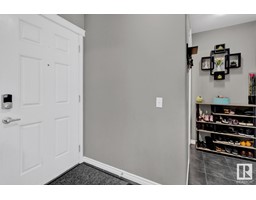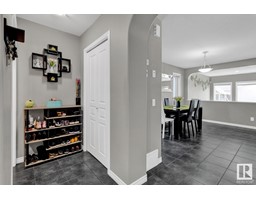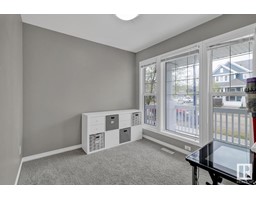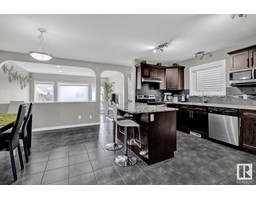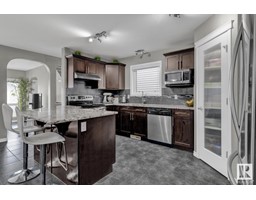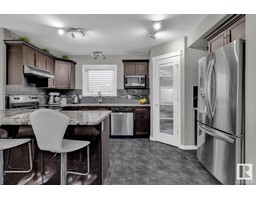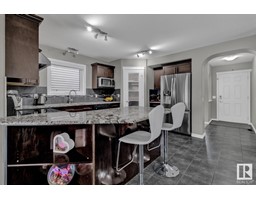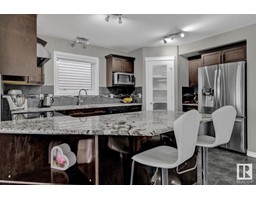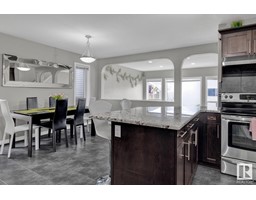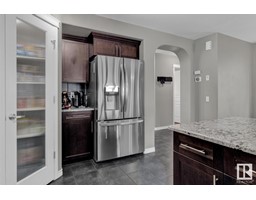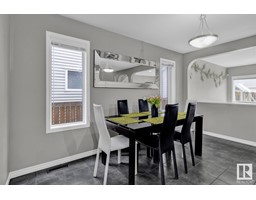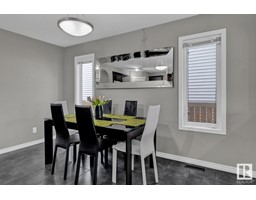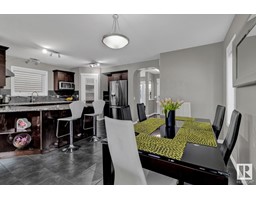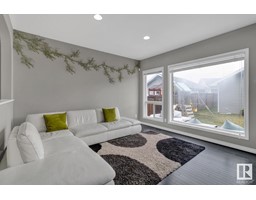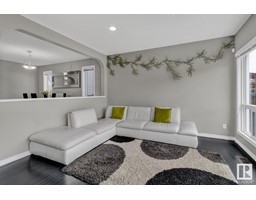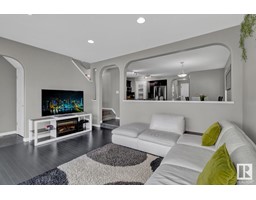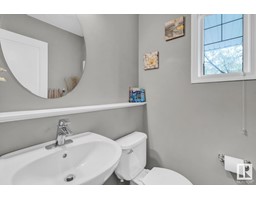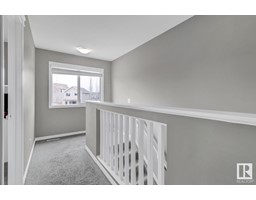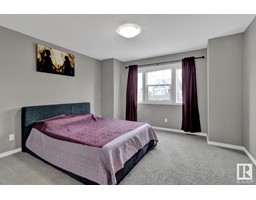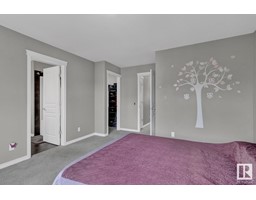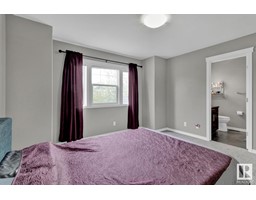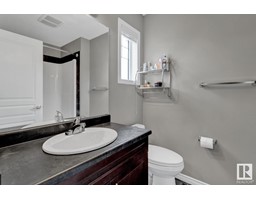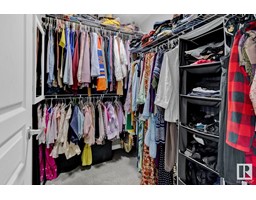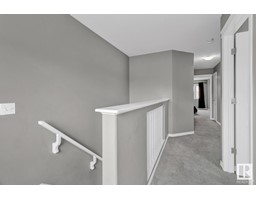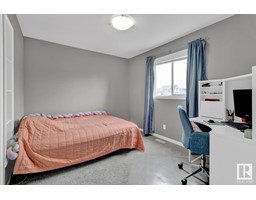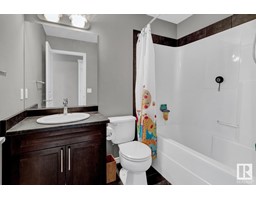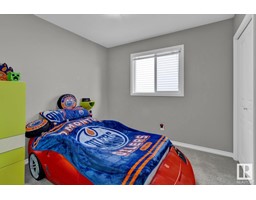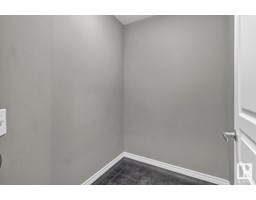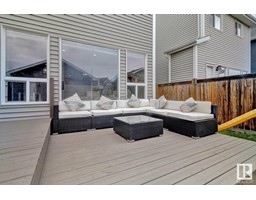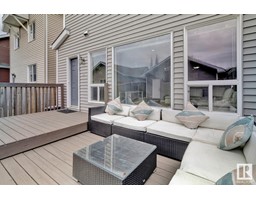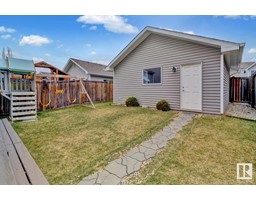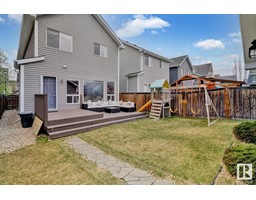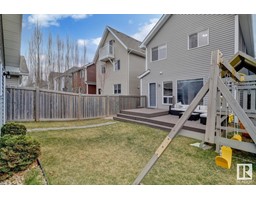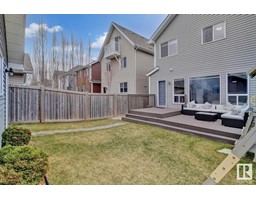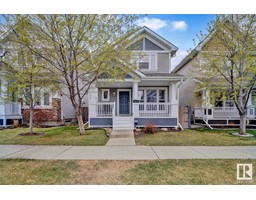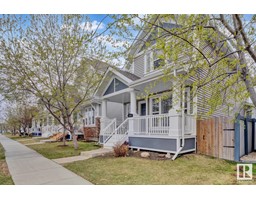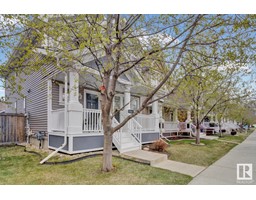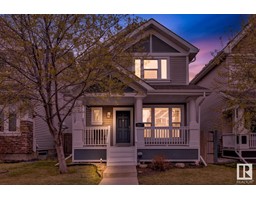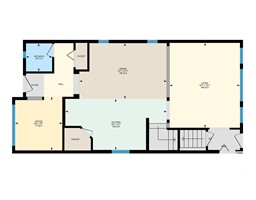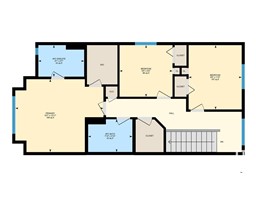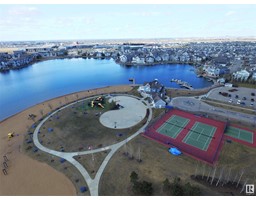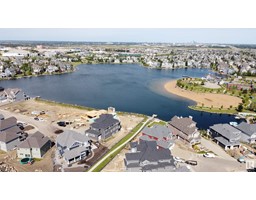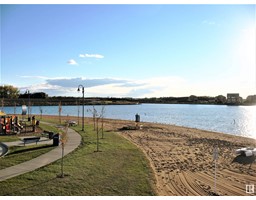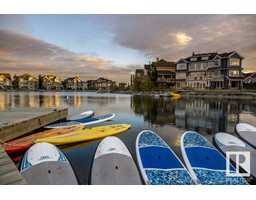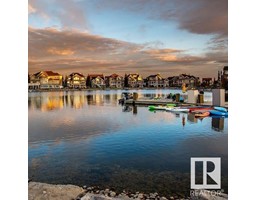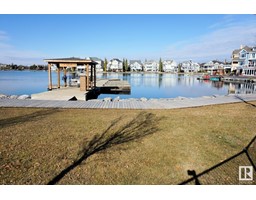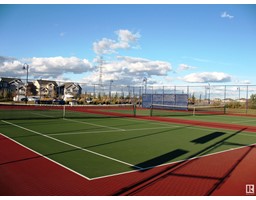2027 74 St Sw, Edmonton, Alberta T6X 0V7
Posted: in
$465,000
From the front porch charm to the backyard BBQ deck & fenced yard you are going to fall hard for this Daytona Concord 2 plan! Pleasing neutral palette throughout this spacious open 1602 sqft floor plan that feels so well cared for. All your needs are met with this flexible floorplan offering front den/play space, expandable kitchen dining area & sunken living room with hardwood floors. The kitchen is perfect for cooking with tons of granite counter space, stainless steel appliances + an eating bar for casual dining & a walk-in pantry. Upstairs there are 3 spacious bedroom with the primary having a huge walk in closet & en-suite bath. Abundance of storage throughout the home. Tidy yard has both a large deck & space for a garden or for pets & kids to play + double garage! Lake Summerside is ready to shine in all its summertime glory. Do you see yourself at the sandy Beach, paddling on the lake in a kayak or SUP, or fishing from the shore or dock? More activeplay tennis, beach volleyball or go for a swim! (id:45344)
Property Details
| MLS® Number | E4386033 |
| Property Type | Single Family |
| Neigbourhood | Summerside |
| Amenities Near By | Golf Course, Playground, Public Transit, Schools, Shopping |
| Community Features | Lake Privileges |
| Features | See Remarks, Lane, No Smoking Home, Recreational |
| Parking Space Total | 2 |
| Structure | Deck, Porch |
Building
| Bathroom Total | 3 |
| Bedrooms Total | 3 |
| Appliances | Alarm System, Dishwasher, Dryer, Garage Door Opener Remote(s), Garage Door Opener, Refrigerator, Stove, Washer, Window Coverings |
| Basement Development | Unfinished |
| Basement Type | Full (unfinished) |
| Constructed Date | 2011 |
| Construction Style Attachment | Detached |
| Half Bath Total | 1 |
| Heating Type | Forced Air |
| Stories Total | 2 |
| Size Interior | 148.91 M2 |
| Type | House |
Parking
| Detached Garage |
Land
| Access Type | Boat Access |
| Acreage | No |
| Fence Type | Fence |
| Land Amenities | Golf Course, Playground, Public Transit, Schools, Shopping |
| Size Irregular | 325.42 |
| Size Total | 325.42 M2 |
| Size Total Text | 325.42 M2 |
| Surface Water | Lake |
Rooms
| Level | Type | Length | Width | Dimensions |
|---|---|---|---|---|
| Main Level | Living Room | 4.61 m | 3.82 m | 4.61 m x 3.82 m |
| Main Level | Dining Room | 4.74 m | 3.03 m | 4.74 m x 3.03 m |
| Main Level | Kitchen | 5.51 m | 2.78 m | 5.51 m x 2.78 m |
| Main Level | Den | 2.92 m | 2.56 m | 2.92 m x 2.56 m |
| Upper Level | Primary Bedroom | 4.76 m | 3.94 m | 4.76 m x 3.94 m |
| Upper Level | Bedroom 2 | 2.86 m | 2.79 m | 2.86 m x 2.79 m |
| Upper Level | Bedroom 3 | 3.47 m | 2.86 m | 3.47 m x 2.86 m |
https://www.realtor.ca/real-estate/26859788/2027-74-st-sw-edmonton-summerside

