Edmonton and Area Listings
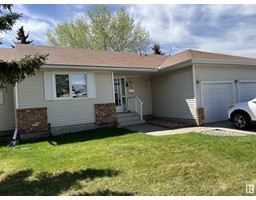
#14 2 Georgian Wy
Sherwood Park, Alberta
When you buy this immaculate walkout bungalow you are buying a lifestyle. Prepare to start the fun and relaxation while all of your exterior chores are done! Friendly little community with an active community center and nice, like minded neighbors. With over 1400 square feet on the main level and a fully finished walkout basement you will never get a better value in Sherwood Park. The large and bright kitchen features a large eating area, big pantry, newer fridge and DW. There is also a a generous dining room and living room featuring a lovely gas fireplace and overlooking the greenspace. A nice sized deck is easily accessed for out door dining. Down the hall is a main washroom, spare room and the master suite which includes a private ensuite and spacious closet. Downstairs is ready to receive guests with a large spare room, walk in closet, a 3 pce bath with heated floors as well as family room with doors to outdoor patio. There is a newer HE furnace. On top of all of this there is an O/S 2 car garage (id:45344)
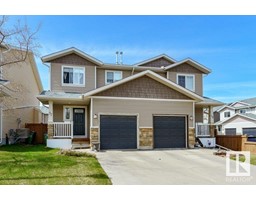
#77 14208 36 St Nw
Edmonton, Alberta
Welcome to this spacious townhouse of over 1300 sq ft situated in Clareview Town Centre. LRT is close and you are surrounded by all the amenities. Designed with an OPEN CONCEPT kitchen and living room. Big windows bring in lots of natural light! The main floor is complemented with a 2 piece bath laundry. Upstairs you will be impressed by a huge master bedroom complete with a 4 piece bath and a nice size walk in closet. Two more spacious bedrooms upstairs, as well as 4 pce main bath. Patio doors lead to a private, fenced yard.! Close to all amenities! Furnace and duct were recently cleaned. HOT WATER tank is 2 years old. House has been professionally cleaned. (id:45344)
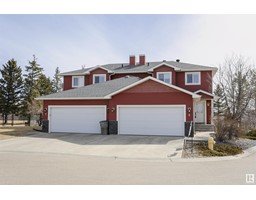
#8 520 Sunnydale Rd
Morinville, Alberta
YOUR SEARCH IS OVER! Gorgeous fully finished half duplex Condo ONLY $152.66 monthly condo fee with Air Conditioning surrounded green space. ONLY 8 Units Close to Schools, Park and Walking Trail. This fanatic home offers an inviting bright & open main floor w/gleaming hardwood floors in the living/dining rooms with plenty of windows & patio doors just off the dining room that lead our to the back deck. Fantastic kitchen boasting loads of white cabinets and stainless steel appliances. Upstairs you'll find a generous sized primary bedrm with a 4 pc ensuite. Upper level also boasts 2 good sized Jr. bedrms featuring 2 windows each for loads of natural light, laundry room and the 4 pc main bathroom. Head downstairs to the unfinished basement that is just waiting for your personal design. A generous sized double, insulated attached garage, fully fenced yard backing onto greenspace completes this fantastic home. Youll love not having neighbor's behind you! Home shows very well and will leave you impressed! (id:45344)
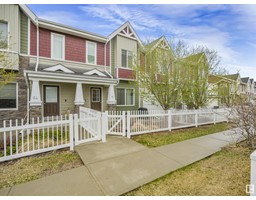
#66 2003 Rabbit Hill Rd Nw
Edmonton, Alberta
Welcome home to Magrath Green Townhomes built by Landmark! This stunning 3-bedroom townhouse offers contemporary living with convenience at your doorstep. Step inside to discover an open-concept layout, perfect for entertaining guests or relaxing with family. The kitchen features stainless steel appliances, ample storage, and a beautiful kitchen island. Upstairs, you'll find three bedrooms, including a spacious master suite with a walk-in closet and ensuite bath. With a double attached garage parking and a location near parks, schools, and shopping, this townhouse embodies modern comfort and urban convenience. Don't miss your chance to make it yours! (id:45344)
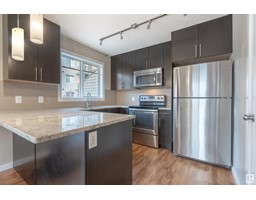
#31 9515 160 Av Nw
Edmonton, Alberta
Welcome to your new home! Step into modern elegance with this stunning 3 bedroom, 2.5 bathroom home featuring a double attached garage and additional visitor parking. This property stands out with its contemporary design, upgraded countertops, sleek glass railing, and modern lighting fixtures that create a bright and inviting atmosphere. Enjoy the convenience of a private balcony, perfect for relaxing and entertaining. Modern kitchen is perfectly designed with plenty of cabinet and countertop space. Located within walking distance to all amenitiesgrocery stores, medical facilities, and a variety of restaurantsthis home offers the ultimate in convenience. Situated close to a major bus terminal and easily accessible from 97 Street, Anthony Henday, 153 Avenue, and 137 Avenue, youre perfectly positioned for easy commuting and access to the citys best. This home combines style, comfort, and practicality, making it an ideal choice for anyone looking for a beautifully designed residence in a prime location. (id:45344)
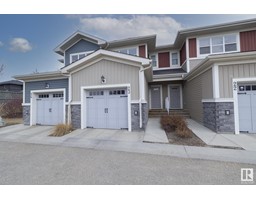
#23 3710 Allan Dr Sw
Edmonton, Alberta
Welcome to this stylish townhouse in Ambleside. This 3 bed, 3.5 bath home has a single attached garage PLUS 1 exterior parking stall. This well maintained home comes with a FULLY FINISHED BASEMENT which could easily fit a 4th bedroom, and many upgrades like 9 foot ceilings, brand new appliances and quartz countertops throughout. Terrific location! (id:45344)
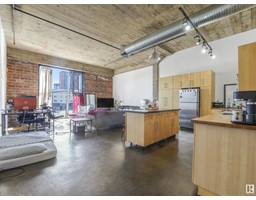
#234 10309 107 St Nw
Edmonton, Alberta
FUNKY NEW YORK STYLE LOFT CENTRALLY LOCATED AT THE HEART OF THE DOWNTOWN WAREHOUSE DISTRICT STEPS FROM ICE DISTRICT, MACEWAN UNIVERSITY, NORQUEST COLLEGE, FUTURE LRT STATION & JASPER AVE! SEVENTH STREET LOFTS is an award-winning industrial modern development by renowned DUB Architects! This spacious apartment is a totally open canvas ready for your creative touches. The 12 ft high ceilings, and the full wall with a huge 10 ft high window, accented by original exposed brick, create a WOW factor. Your fully equipped kitchen boasts loads of cabinets, large eating bar island with concrete top, S/S appliances and butcher block counter tops. The sealed concrete floors are not only durable but add to the industrial feel of the space. This unit offers a well appointed 4-pce bath, in-suite laundry and a rare TITLED UDERGROUND HEATED parking stall (this stall is huge). IDEAL LOCATION just steps to restaurants, pubs, grocery stores, entertainment, and the future Warehouse Campus Neighborhood Park. (id:45344)
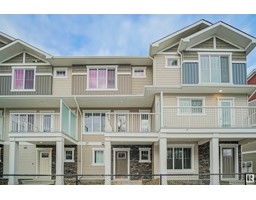
#135 1530 Tamarack Bv Nw
Edmonton, Alberta
Great Value!!! You read that right welcome to this brand new townhouse unit the Harley Built by StreetSide Developments and is located in one of South East Edmonton's best communities of Tamarack. With almost 1256 square Feet, it comes with front yard landscaping and a double attached garage, this opportunity is perfect for a young family or young couple. Your main floor is complete with upgrade luxury Vinyl Plank flooring throughout the great room and the kitchen. Highlighted in your new kitchen are upgraded cabinets, upgraded counter tops and a tile back splash. Finishing off the main level is a 2 piece bathroom. The upper level has 3 bedrooms and 2 full bathrooms perfect for a family starter home. *** Pics used are from a previous built home which is the exact layout color's may vary , the home is now complete and photos will be uploaded shortly*** (id:45344)
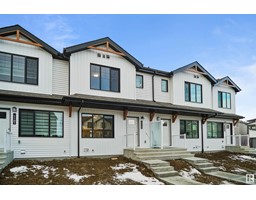
#13 525 Secord Bv Nw
Edmonton, Alberta
Welcome to Secord Heights. This brand new townhouse unit the Brooke Built by StreetSide Developments and is located in one of Edmonton's newest premier west end communities of Secord. With almost 930 square Feet, it comes with front yard landscaping and a single over sized parking pad, this opportunity is perfect for a young family or young couple. Your main floor is complete with upgrade luxury Vinyl Plank flooring throughout the great room and the kitchen. The main entrance/ main floor has a good sized Laundry room and a powder room. Highlighted in your new kitchen are upgraded cabinets, upgraded counter tops and a tile back splash. The upper level has 2 bedrooms and 2 full bathrooms. This town home also comes with a unspoiled basement perfect for future development. ***Home is under construction and the photos are of the show home colors and finishing's may vary , this home is slated to be completed by this fall 2024 *** (id:45344)
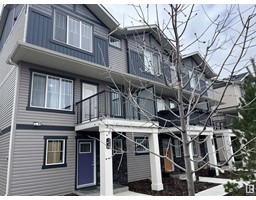
#26 165 Cy Becker Bv Nw
Edmonton, Alberta
Beautiful 2019 built ST3 condo in CY Becker with three bedrooms, two and a half bathrooms and double attached garage. The inside finishing is top of the line with 9 ceiling, quartz counter tops, stainless still appliances, vinyl planks flooring and a spacious balcony for your BB and hot summer nights to enjoy. Location is perfect, minutes away from Clareview LRT station, MANNING SHOPPING CENTER, Anthony Handy Dr, Schools, Parks , Northeast Emergency and lots more. Quick possession available. (id:45344)
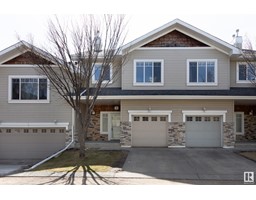
#55 2508 Hanna Cr Nw
Edmonton, Alberta
Outstanding value in Haddow! Tucked away in the quiet & well maintained complex of Riverside Gate, this 3 bed 2.5 bath townhome w/ single attached garage & fully finished basement has 1800 sq ft of living space! Greeted by a spacious front entry, the bright, open concept great room features soaring 10 ft ceilings & sliding patio doors leading to the south facing patio w/ landscaped greenery. The practical u-shaped kitchen has a pantry, pots & pan drawers, raised breakfast bar & bottom drawer freezer. Upstairs, the primary suite includes dual closets & 3pce ensuite, while the two bedrooms share the large 4pce main bath. The fully finished basement can serve as a family room or a completely separate fourth bedroom with a full ensuite & walk-in closet. Condo fees include water/ sewer! Located in Riverbend, close to shopping, schools, parks, river valley trails w/ easy access to Terwillegar Drive, 23 Ave & Henday, this property presents great potential in a welcoming area. Dont miss out- make it yours today! (id:45344)
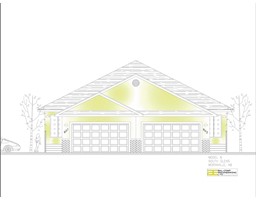
#2 7800 94 St
Morinville, Alberta
Welcome to Dakova Gardens! This brand new 1270 sqft half duplex offers unparalleled luxury living in a contemporary design. From the moment you step into the grand front foyer, you'll be greeted with elegance and style. This home features a open concept layout that seamlessly connects the kitchen, dining area, and family room which is highlighted by vaulted ceilings. Two bedrooms, 2 bathrooms, main floor laundry, huge Country Kitchen Finishings include quartz countertops, mixture of engineered wood flooring & carpet, tile in the bathroom and laundry room, gas fireplace, triple pane windows, rough in vac, 9 basement ceilings, front landscaping, double attached garage, deck and so much more! Situated in the peaceful neighborhood of South Glens. Minutes from Costco, Sturgeon Hospital, and all amenities. Carefree living at it's finest! (id:45344)
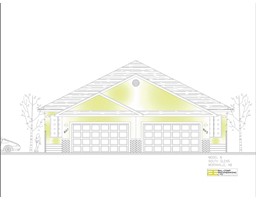
#1 7800 94 St
Morinville, Alberta
Welcome to Dakova Gardens! This brand new 1270 sqft half duplex offers unparalleled luxury living in a contemporary design. From the moment you step into the grand front foyer, you'll be greeted with elegance and style. This home features a open concept layout that seamlessly connects the kitchen, dining area, and family room which is highlighted by vaulted ceilings. Two bedrooms, 2 bathrooms, main floor laundry, huge Country Kitchen Finishings include quartz countertops, mixture of engineered wood and carpet, tile in the bathroom and laundry room, gas fireplace, triple pane windows, rough in vac, 9 basement ceilings, front landscaping, double attached garage, deck and so much more! Situated in the peaceful neighborhood of South Glens. Minutes from Costco, Sturgeon Hospital, and all amenities. Carefree living at it's finest! (id:45344)
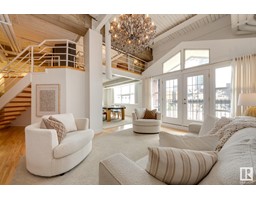
#202 10330 104 St Nw
Edmonton, Alberta
Elegant 2-level luxury loft condo in the prestigious PET-FRIENDLY Excelsior Lofts. Offering 1287 sq ft of beautifully RENOVATED space, you'll enjoy a truly unique, flexible floor plan - perfect for the busy executive or downtown couple! Step inside and you'll find a sleek kitchen with island, refinished original hardwood, textured brick, exposed beams, soaring 14 foot ceilings & large living room with fireplace. Tucked away on the main level is a spacious formal dining room with a second fireplace - could be your bedroom or office - the choice is yours! Up a couple of steps to the loft area is a second flex room - now it's the primary bedroom but is also suitable for office or den - all with lots of natural light. There's an adorable martini balcony where you can enjoy the city view & vibrant ICE District scene, mere steps from fine dining, shopping & entertainment. With in-suite laundry, A/C, heated underground parking & separate storage, this is the one for your urban lifestyle! NO PET RESTRICTIONS. (id:45344)
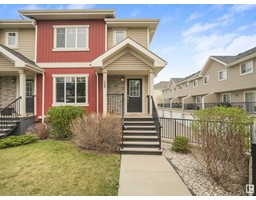
#28 7289 South Terwillegar Dr Nw
Edmonton, Alberta
Welcome to your dream home nestled in the heart of South Terwillegar, where comfort meets sophistication. This immaculate 3-BEDROOMS, 2.5-BATHROOMS END UNIT townhouse offers a spacious 1363 square feet of living space, ensuring ample room for relaxation and entertainment. This home boasts extra windows that flood the home with natural light, a very impressive glass wall stairs. The gourmet kitchen boasts stunning granite countertops, Lots of Cabinets, large Pantry, while the gleaming hardwood flooring throughout exudes luxury at every turn. Enjoy the convenience of a OVERSIZED DOUBLE CAR GARAGE, ensuring easy access and ample storage space for your vehicles and belongings. THIS UNIT LOCATED NEAR VISITOR PARKING. Explore nearby parks, schools, shopping, dining, and more, all within easy reach. With easy access to the nearby highway, commuting to work or exploring the city has never been easier. (id:45344)
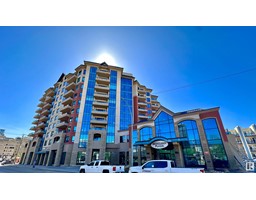
#908 10142 111 St Nw
Edmonton, Alberta
Indulge in the views from this opulent 1038 sq.ft condo featuring 2 TITLED PARKING STALLS, 2 bdrms & 2 bathrooms in prestigious MERIDIAN PLAZA. Executive features abound, including A/C, 9 ft. ceilings, Delton cabinetry, marble backsplash, S/S appliances, breakfast bar & stunning granite counters. Additionally, revel in a spacious living rm showcasing engineered hardwood flrs, cozy gas F/P & patio door leading to the expansive balcony w/ gas hookup & panoramic views. The primary suite boasts a walk-in closet w/ built-ins & large 5-piece ensuite, while the ample 2nd bdrm is conveniently located adjacent to a sleek 4 PC bath. Enjoy an array of amenities such as a fitness center, event space, an enchanting atrium, owners' lounge complete w/ TV & library, guest suite & U/G visitor parking. Perfectly situated just off Jasper Avenue, indulge in nearby dining, cafes, shopping, & easy access to the Ice District, Brewery District & the U of A. This executive condo offers the epitome of urban living! (id:45344)
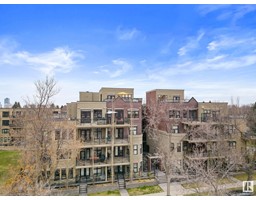
#400 10808 71 Av Nw
Edmonton, Alberta
Are you looking for a RARE OPPORTUNITY? Welcome to Brownstones II - condo living at its finest! This unique and stunning condo, complete with a loft and roof-top patio is utterly amazing! Place yourself in the beautiful, open concept kitchen with stainless steel appliances and classic, tasteful wooden cabinetry. The kitchen opens to the living and dining area with an attached lower patio perfect for BBQing on those warm summer evenings! The main floor includes a laundry room, and also has two bright bedrooms, one of which has large closet and ensuite bathroom. Head up the loft stairs to the bright and spacious primary retreat complete with an ensuite bathroom and private rooftop patio space! This place is a MUST see! (id:45344)
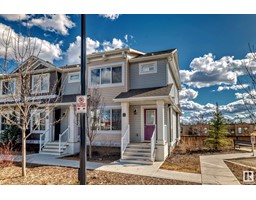
#11 330 Bulyea Rd Nw Nw
Edmonton, Alberta
Located in the desirable community of Bulyea Heights in Edmonton, this lovely property offers everything your family could ever want in a home. With 1217 square feet of well-planned living space, there's plenty of room for various activities for your family and friends. The open-concept main floor features a spacious living room, a kitchen with an island, and a dining room. Upstairs, you'll find a primary bedroom with a walk-in closet, along with two more bedrooms and a full bathroom. The furniture is included. The basement includes a rough-in for a toilet, providing the opportunity for you and your family to develop it further to suit your needs. When the weather permits, you can enjoy barbecuing on the deck. Plus, it's just steps away from George H. Luck School, and with easy access to Whitemud Drive, you'll find getting around a breeze. You can truly call this place your sweet home. (id:45344)
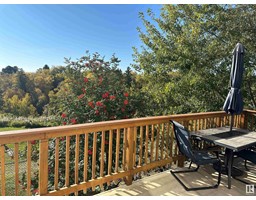
#33 2419 133 Av Nw
Edmonton, Alberta
BACKS ONTO RIVER VALLEY, BREATHTAKING VIEWS, WALK OUT BASEMENT, END UNIT! Stunning views of the river valley will take your breath away. This property has absolutely the best location in the condo project. South and east river valley views, plenty of sunshine. End unit, quiet and secluded. Extra large, wrap around deck. Walk out basement, fully finished. Big, sunny kitchen/nook faces the river valley. Central air conditioning, high efficient furnace, second floor laundry, 2 gas fireplaces. Upgrades include all new paint, some new carpeting. 4 bathrooms, 3 bedrooms including large master suite with full ensuite/big walk-in closet. Double garage, heated, with floor drain. Closed loop crescent location no through traffic. (id:45344)
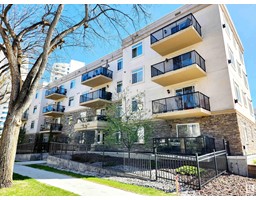
#402 8631 108 St Nw
Edmonton, Alberta
Welcome to the top floor of High Level Crossing, a meticulously crafted concrete building nestled in the heart of charming Garneau, set upon a tranquil tree-lined street. This exceptional 18+ residence is a rare find, boasting a coveted corner position with southeast exposures overlooking the park, infusing the space with abundant natural light and serenity. Inside, discover a generously sized layout featuring two bedrooms, two full baths, in-suite laundry, and an open-concept kitchen, living, and dining area. The expansive master suite offers a sizable built-in closet and a convenient ensuite. Notable amenities include air conditioning, gas BBQ hookup, fireplace, 9-foot ceilings, heated underground parking, and storage. Ideally situated, enjoy easy access to the University, Whyte Ave, shopping, dining, the river valley, public transit, and downtown. (id:45344)
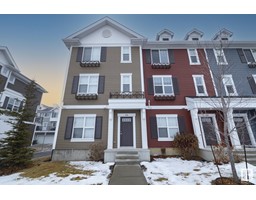
#206 8530 94 St
Fort Saskatchewan, Alberta
Welcome to your stunning three-story townhouse in the complex of Clio in Fort Saskatchewan! This modern home features 3 bedrooms, 2.5 baths, and a double attached garage, offering both style and convenience. Inside, the open-concept living area is flooded with natural light, creating a welcoming atmosphere. The chef's kitchen boasts sleek stainless steel appliances and a convenient island, perfect for entertaining. Upstairs, three spacious bedrooms provide ample space for rest and relaxation, including a luxurious master suite with a private ensuite bathroom as well as a main bath. Located in the vibrant community of South Fort, this home is close to parks, schools, and amenities, making it the perfect place to call home in Fort Saskatchewan. (id:45344)
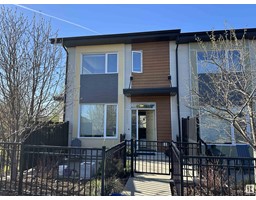
7820 May Li Nw
Edmonton, Alberta
WELCOME HOME! This stylish south facing NET ZERO ENERGY end unit townhouse boasts sleek, modern finishes and an abundance of natural light shining through the generously sized windows. This home is nestled in the community of Magrath Heights between a beautiful ravine & 70 acres of protected forest. NEWER fridge and dishwasher replaced in 2023 and electric stove replaced in 2022! A few KEY FEATURES include SOLAR PANELS, WATER SOFTENER, attached HEATED DOUBLE CAR GARAGE, engineered hardwood throughout the main level, foam insulation and triple glazed windows to keep the home WARM in the winter and COOL in the summer, SAUNA ROOM for ultimate relaxation and MAIN FLOOR laundry and a half bath for added convenience. Upstairs you will find 3 spacious bedrooms, 2 full baths and ample closet space. With just over 1520 square feet of luxury living you can enjoy having the space of a single family home without having to worry about exterior maintenance. (id:45344)
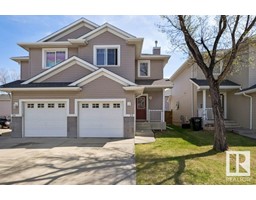
#35 1428 Hodgson Wy Nw
Edmonton, Alberta
Welcome to your new home or investment! This well maintained half duplex townhome offers the perfect blend of comfort and convenience in a complex with low condo fees. Step into the open concept main floor boasting an island kitchen with granite countertop, a living room featuring a corner gas fireplace, and dining area with patio doors to the deck, all upgraded with engineered hardwood flooring. Upstairs, discover two spacious bedrooms with walk-in closets, including a master with ensuite while the second bedroom adjoins its own 4pc. bathroom. With a fully finished basement featuring a family room and ample storage with laundry, plus an attached single garage, this home offers space for every need. Located near parks, shopping, transit, and major commuting routes. Enjoy the coming summer days on the deck overlooking the fenced yard, as a quick possession is available! (id:45344)
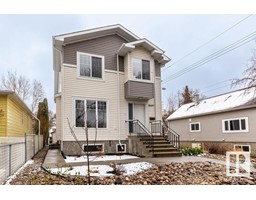
10609 68 Av Nw
Edmonton, Alberta
This 1515 sq.ft renovated 5-bedroom half-duplex condo boasts no condo fees! Enjoy a fully modernized interior featuring updated kitchen, bathrooms, and flooring, lending a contemporary ambiance. With a pristine condition, a well-designed layout, and turnkey convenience, this residence exudes charm. The exterior boasts inviting curb appeal, leading into a bright, open living space highlighted by a snug gas fireplace. Upstairs, discover three spacious bedrooms with updated flooring, including a primary bedroom featuring an ensuite and walk-in closet. Another fully renovated bathroom with a tub adds convenience. The basement is elegantly finished, with a second kitchen, two additional bedrooms, and a 4 piece bath, all accessible via a separate side entrance. A single-car detached garage, a delightful deck, and a well-maintained yard complete the package. Situated in a prime central location, this property appeals to various buyers seeking a vibrant lifestyle in the area. (id:45344)
