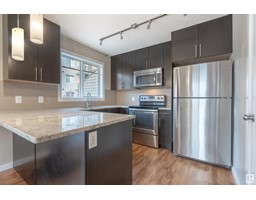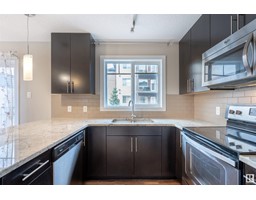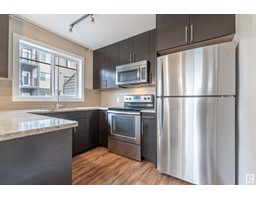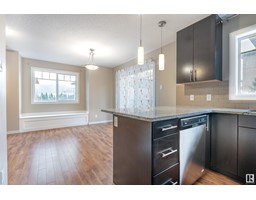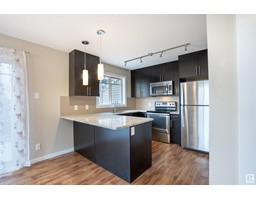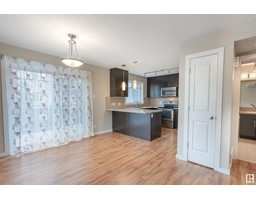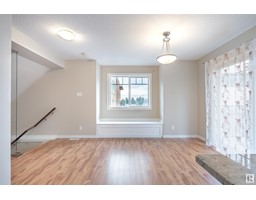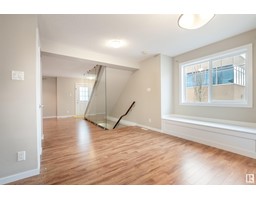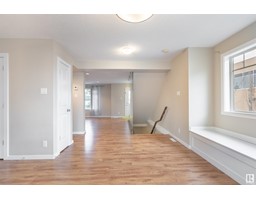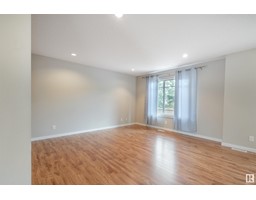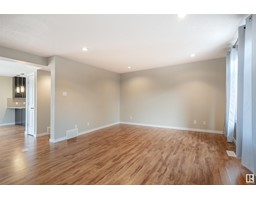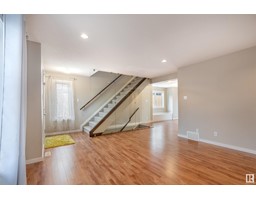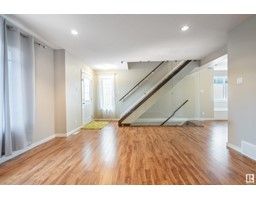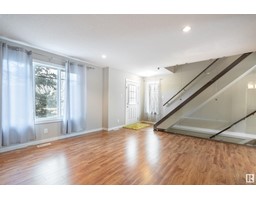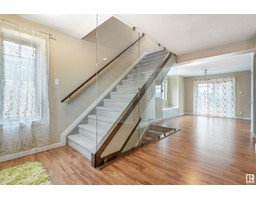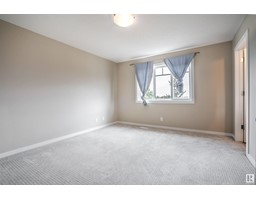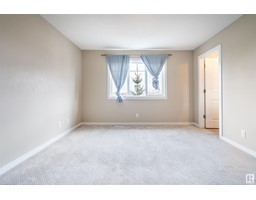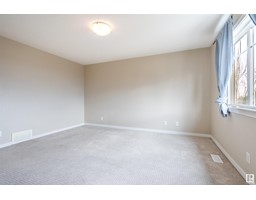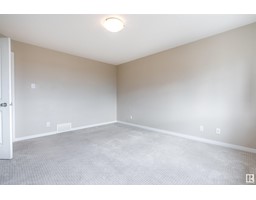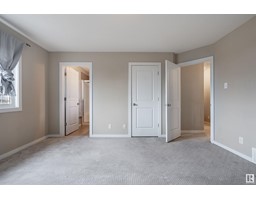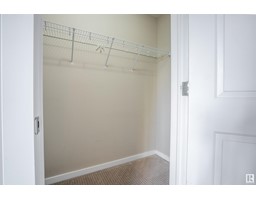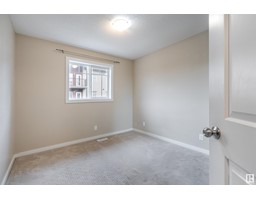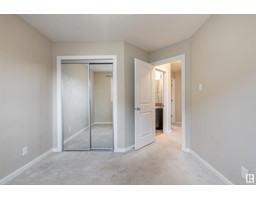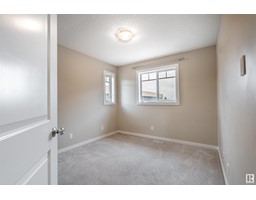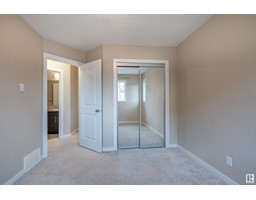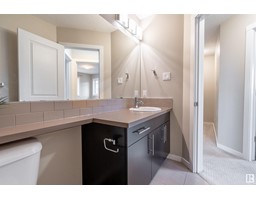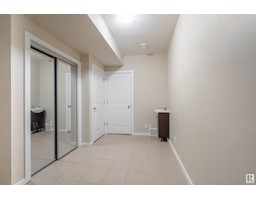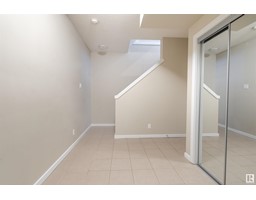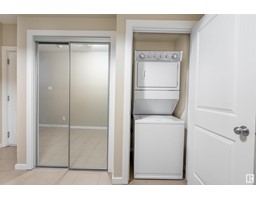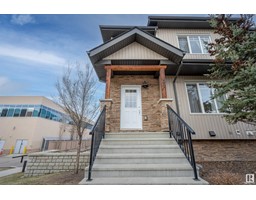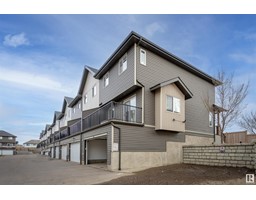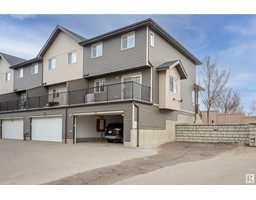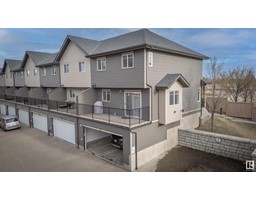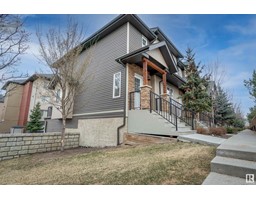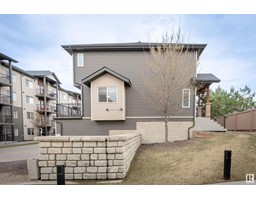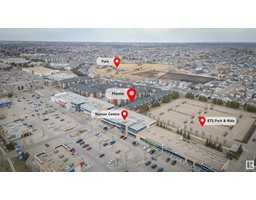#31 9515 160 Av Nw, Edmonton, Alberta T5Z 0M4
Posted: in
$359,900Maintenance, Exterior Maintenance, Insurance, Landscaping, Property Management, Other, See Remarks
$224.13 Monthly
Maintenance, Exterior Maintenance, Insurance, Landscaping, Property Management, Other, See Remarks
$224.13 MonthlyWelcome to your new home! Step into modern elegance with this stunning 3 bedroom, 2.5 bathroom home featuring a double attached garage and additional visitor parking. This property stands out with its contemporary design, upgraded countertops, sleek glass railing, and modern lighting fixtures that create a bright and inviting atmosphere. Enjoy the convenience of a private balcony, perfect for relaxing and entertaining. Modern kitchen is perfectly designed with plenty of cabinet and countertop space. Located within walking distance to all amenitiesgrocery stores, medical facilities, and a variety of restaurantsthis home offers the ultimate in convenience. Situated close to a major bus terminal and easily accessible from 97 Street, Anthony Henday, 153 Avenue, and 137 Avenue, youre perfectly positioned for easy commuting and access to the citys best. This home combines style, comfort, and practicality, making it an ideal choice for anyone looking for a beautifully designed residence in a prime location. (id:45344)
Open House
This property has open houses!
1:00 pm
Ends at:3:00 pm
Property Details
| MLS® Number | E4385650 |
| Property Type | Single Family |
| Neigbourhood | Eaux Claires |
| Amenities Near By | Playground, Public Transit, Schools, Shopping |
| Features | See Remarks, Exterior Walls- 2x6", No Animal Home |
| Parking Space Total | 2 |
| Structure | Deck, Porch |
| View Type | City View |
Building
| Bathroom Total | 3 |
| Bedrooms Total | 3 |
| Appliances | Dishwasher, Dryer, Garage Door Opener Remote(s), Refrigerator, Stove, Washer, Window Coverings |
| Basement Type | None |
| Constructed Date | 2015 |
| Construction Style Attachment | Attached |
| Fire Protection | Smoke Detectors |
| Half Bath Total | 1 |
| Heating Type | Forced Air |
| Stories Total | 2 |
| Size Interior | 113.36 M2 |
| Type | Row / Townhouse |
Parking
| Attached Garage |
Land
| Acreage | No |
| Land Amenities | Playground, Public Transit, Schools, Shopping |
| Size Irregular | 177.69 |
| Size Total | 177.69 M2 |
| Size Total Text | 177.69 M2 |
Rooms
| Level | Type | Length | Width | Dimensions |
|---|---|---|---|---|
| Lower Level | Utility Room | 1.01 m | 2.99 m | 1.01 m x 2.99 m |
| Main Level | Living Room | 6.07 m | 4.43 m | 6.07 m x 4.43 m |
| Main Level | Dining Room | 4.26 m | 4.66 m | 4.26 m x 4.66 m |
| Main Level | Kitchen | 3.09 m | 2.88 m | 3.09 m x 2.88 m |
| Upper Level | Primary Bedroom | 3.78 m | 4.32 m | 3.78 m x 4.32 m |
| Upper Level | Bedroom 2 | 2.92 m | 3.56 m | 2.92 m x 3.56 m |
| Upper Level | Bedroom 3 | 2.97 m | 3.49 m | 2.97 m x 3.49 m |
https://www.realtor.ca/real-estate/26848036/31-9515-160-av-nw-edmonton-eaux-claires

