Edmonton and Area Listings
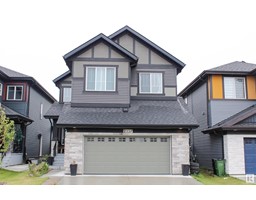
2327 54 St Sw
Edmonton, Alberta
This stunning Move-in Ready 2566 sq ft, 4 bed 3 bath home is located in the desired community of WALKER. As you enter the main floor, you'll be greeted by the SPACIOUS FOYER leading to OPEN TO ABOVE LIVING ROOM overlooking into beautiful IRON RAILINGS to the upper floor. The main floor features FULL BEDROOM & BATH, 9 ft ceilings and QUARTZ COUNTERTOPS throughout. Upgraded spacious kitchen comes with HIGH END KitchenAid APPLIANCES, huge pantry, extended cabinets and beautiful lights. Family room and dining area has been extended to make it CONVENIENT FOR LARGER FAMILIES. Upper floor comes with a HUGE PRIMARY BEDROOM, LARGE WALK IN CLOSET, gorgeous 5-pc ENSUITE with DUAL SINKS, spacious tub and a GLASS STANDING SHOWER, 2 nice size bedrooms, bonus room, 4-pc bath and laundry room. House comes with a NICE SIZE DECK, double attached garage, FULL LANDSCAPING and partial fencing. Full unfinished basement is equipped with SEPARATE SIDE ENTRANCE and 3 windows to make it a future legal basement suite. (id:45344)
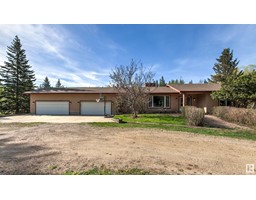
#16 26123 Twp Rd 511
Rural Parkland County, Alberta
COUNTRY LIVING AT ITS FINEST!!! Located in prestigious West 35 Estates, this stunning WALKOUT bungalow, is nestled on 2.73 acres with tranquil serenity and exclusive ravine & creek views. This wonderful home offers a total of 5 bedrooms & 2.5 baths. Hardwood & vaulted ceilings flow throughout the main living area. The UPDATED dream kitchen boasts HIGH END cabinets, gorgeous crown moldings, double ovens & countertop gas stove. Two stunning brick fireplaces will surely keep you warm on those chilly days! Large windows throughout this home allow an abundance of natural light & great views of your surroundings. Sit back and relax or entertain family & friends on your MASSIVE 15 x 42 deck, around your huge FIREPIT or while soaking in your HOT TUB! UPGRADES include roof with 35 yr. fiberglass shingles, kitchen, hardwood (all approx. 2010), windows & doors (2014), furnace (2016), carpet & vinyl plank (2024). Hey guys check out the heated quad garage with 220 wiring, for all the vehicles & toys! (id:45344)
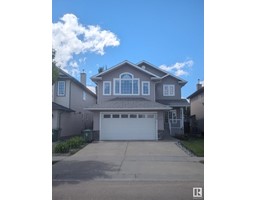
5108 62 St
Beaumont, Alberta
Welcome to this stunning executive home in the neighborhood of Eaglemont Heights in Beaumont. Enter and be welcomed into the main floor that features an open kitchen and living areas with new ceramic tile flowing into your breakfast nook and the large living room complete with hardwood floors and fireplace. Relax in this space as it is bathed in afternoon light from the large windows. Completing this level is a professional front office /flex room, 2pc bath and laundry room off the garage. Up stairs you'll find a huge and private bonus room with vaulted ceiling, large 4 pc bath & 2bedrooms next to the main bedroom which features walk-in closet, and ensuite with jetted tub, separate shower. This ensuite is the epitome of true love with a separate toilet area, when you know... you know. The yard has been landscaped and includes a deck with gas line for the bbq and heat lamps. All this house needs is you to make it a home but if you are up to it you can finishthe basement. (id:45344)
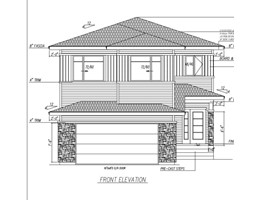
331 Balsam Li
Leduc, Alberta
Welcome to this stunning brand new home, available for September ! Featuring exquisite finishes and all appliances included, this home is truly move-in ready. Enjoy the convenience of backing onto a scenic walking trail and a spacious yard, perfect for entertaining. With three large bedrooms, including a master suite and a bonus room, there's plenty of space for everyone. The unspoiled basement offers endless possibilities and can be designed to your liking. Plus, with a separate entrance, it's ideal for creating a legal suite in the future. Don't miss out on this incredible opportunity! (id:45344)
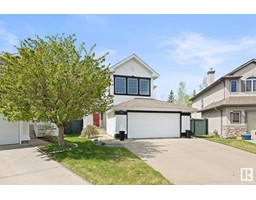
1718 Robertson Place Pl Sw
Edmonton, Alberta
RARE OPPORTUNITY to live in Rutherford BACKING ONTO TREES! This amazing location will take your breath away. This Jayman built home has 1878 sq. ft. 2-storey has a massive pie-shaped lot w. 825 square meters. The house offers 3 bedroom PLUS BONUS ROOM on the second level. The primary suite is spacious with a stunning view of the meticulous yard AND TREES! Very quiet. Main floor offers a flex room, living room, half bath, and large maple kitchen w. plenty of cupboards and an island. Eating nook has access to deck and yard. Large yard is GORGEOUS with Trek deck w. aluminum railing and glass, interlocking patio, beautiful greenery and lawn. Fenced with shed. Oversized double attached garage. Unspoiled basement. Children can walk to school without crossing a street! (id:45344)
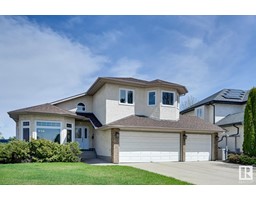
416 Reeves Ct Nw
Edmonton, Alberta
Look no further--TRIPLE GARAGE, PIE LOT BACKING GREEN SPACE & sizeable living spaces in ESTABLISHED RIVERBEND! Upon entry find a vaulted living rm & dining rm w/ sweeping ceilings & curved staircase. Enjoy park views from the kitchen & breakfast nook. Cozy sunken living rm w/ built-ins & fireplace. Main level complete w/ bedrm/den & 3pc bath. Upstairs boasts a loft space w/ skylight, spacious primary incl ensuite & balcony & 3 spare bdrms. Downstairs is unfinished but so much potential w/ access to yard from walk-up basement. Updates include: newer shingles (2019), furnace/AC (2010), windows (2010) & newer washer. This gigantic lot offers a great outdoor space w/ mature trees, an expansive yard & 4 outdoor seating areas (upper deck off kitchen, lower deck, upper balcony off primary suite & gardening bed/fire pit area). Walk across Thomas Rhatigan Park to St. Mary Catholic School or Earl Buxton. Plus Mary Lobay Park across the street & easy access to grocery stores, restaurants, shopping & major arteries (id:45344)
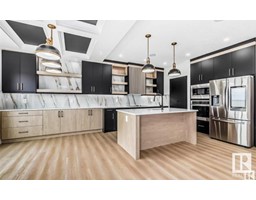
14 Edgefield Wy
St. Albert, Alberta
Welcome to BRAND NEW over 2000 sq ft. House in Edgefield way with 4 rooms +2.5 bath with features like SEPARATE ENTRANCE to the Basement, BUILT-IN BLUETOOTH SPEAKER, TOUCH SCREEN FAMILY-HUB REFRIGERATOR, ROUGH IN FOR CENTRAL VACCUM, FINISHED DECK, GORGEOUS LIGHTING. On the main floor- Den room with details on walls and the half bathroom with mirror all the way up to the ceiling makes it look so LUXERIOUS. A stunning kitchen with quartz countertop, complimented by beautiful island lighting & WALK THROUGH PANTRY to mudroom and to the double attached garage. OPEN TO ABOVE living room features a gorgeous fireplace featured wall and huge windows overlooking the backyard with finished DECK . UPSTAIRS a master suite awaits with a beautiful featured wall and beautiful lighting with An ensuite bathroom complimented by WALK THROUGH CLOSET. 2 more bedrooms, full bathroom, bonus room & laundry up top for convenience completes the upper level.. The basement awaits your personal touch. (id:45344)
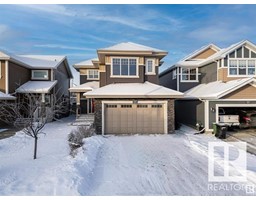
4735 Crabapple Ru Sw
Edmonton, Alberta
Welcome to this very bright, spacious 6 bedrooms + Den on main level+ 4 bathrooms house including LEGAL FINISHED 2 BED SUITE BASEMENT with SEPARATE ENTRANCE to the basement in the community of the Orchards at Ellerslie. This over 3560 square feet of finished living space house, BACKS ON TO WALKING TRAIL, with central air conditioner for summers & heater in garage for winters is perfect for you to enjoy every season. The main floor welcomes you with a vaulted foyer & ceramic tile. White cabinets, quartz countertops, glass tile backsplash, stainless steel appliances & a pantry finish off this lovely kitchen. A living room with a fireplace, a Den & full bathroom completes the main level. The second floor boasts a master suite with large ensuite and walk in closet with MDF shelves through out the house. 3 more spacious bedrooms, office space, a 4 piece bathroom and a large bonus room finish off this floor. The basement is fully finished with legal 2 bed suite + full bathroom + 2nd kitchen+ family room. (id:45344)
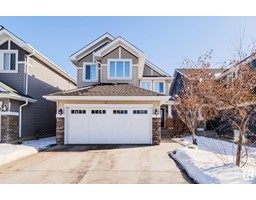
2209 89 St Sw
Edmonton, Alberta
Well-cared for 2-story located in SUMMERSIDE ONE OF EDMONTONS FAVORITE COMMUNITIES. A PRACTICAL LAYOUT w/ a main floor office, mudroom & open living area & cozy gas fireplace. Upgraded kitchen with a center island & eat-up bar with CURVED QUARTZ, pantry and GAS-STOVE. A large dining area provides access to the yard with a COMPOSITE DECK, fully fenced, privacy trees, shed & pergola. A great space for kids and pets to run and play. The expansive upper level has 3 large beds a HUGE BONUS ROOM, with a VAULTED CEILING and FRENCH DOORS for privacy. Primary suite overlooks the yard, with a WIC & ensuite, jetted tub and stand-up shower. Finished basement hosts 2 more beds, storage and a large family room with a WET BAR, great for movie night or to watch the big game. Summerside community is unlike others within the city, with a multicultural feel, close to, the parks, playgrounds & schools. In 2km you will be near shops, amenities. Plus, SUMMERSIDE BEACH CLUB with something for every family member to enjoy. (id:45344)
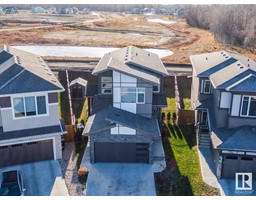
10 Prospect Pl
Spruce Grove, Alberta
Welcome to the sought-after neighbourhood of Prescott. This home is literally sparking clean and extremely well kept. Over 2900 sqft of completed living space. You will be impressed by the open concept floor plan. Fall in love with the midnight blue cabinetry, white quartz & oversized island, great for entertaining. The 2nd floor has 3 bedrooms & bonus room and a nice sized laundry room. The primary suite features a large window facing the green space and a huge walk-in closet. The sliding patio doors off the kitchen lead to a massive pie-shaped backyard that backs onto the pond/green space. The double attached garage is heated and looks as if a car has never been parked inside! Along the left side of the home there is a covered deck over the side entry that leads to the fully finished basement, 2 other bedrooms and a luxury spa bathroom with stand alone soaker tub and glass shower. The 5th bedroom space will be converted into a suite complete with stove & fridge, great for a multi-generational family! (id:45344)
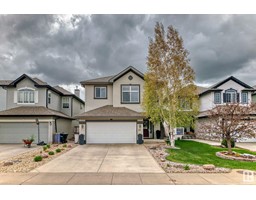
29 Summercourt Cl
Sherwood Park, Alberta
Exceptionally well cared for home on a quiet CUL DE SAC in Summerwood! Entry way has a professionally built in bench with storage drawers & shelving. The main open & bright floor plan has new high end flooring throughout. Newly renovated kitchen with granite countertops, breakfast island, pantry, stainless steel appliances including a wine fridge! Livingroom with new stone faced fireplace. Renovated 2 piece bathroom complete the main level. Upstairs is the BONUS room with professionally built in bench & shelving. Convenient laundry room. Enjoy your large master bedroom with a 5 piece ensuite & walk in closet! Two more bedrooms & a full bathroom complete the upper level. FULLY FINISHED BASEMENT has a 4th bedroom & family room with built in shelving! Also a 3 piece bathroom and storage room. CENTRAL AIR CONDITIONING 2022. New HOT WATER TANK 2021! NEW Insulated garage door and 220V heater for garage! Freshly painted! PROFESSIONAL Landscaping front and back! 2 outdoor patios with new gas line for BBQ! (id:45344)
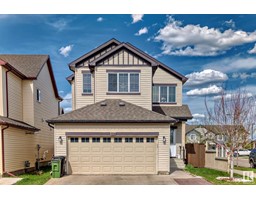
1741 52a St Sw Sw
Edmonton, Alberta
Welcome to this BEAUTIFUL SINGLE FAMILY HOME SITUATED ON CORNER AND REGULAR LOT in the highly-desired community of WALKER WITH 2598 SQFT Livable Space !! Well Maintained and Beautiful 2 Storey home comes with 5 BEDROOMS & 3.5 BATHROOMS and beautiful KITCHEN with Stainless Steel Appliances.This beautiful property WELCOMES you with Big Living area with Built in Fireplace and Feature Wall. Good Size Dining Area that opens up to the Deck. Ascend the grand staircase to discover a massive bonus room, laundry room, 4-piece bath, and 3 bedrooms, including the elegant primary bedroom with a 5-piece ensuite and walk-in closet. Make your way to the FULLY-FINISHED BSMT with SEPARATE ENTRANCE to find the FAMILY ROOM PLUS 2ND KITCHEN, 2 ADDITIONAL BDRM for added convenience, LAUNDRY, & a TRENDY 4PC BATH! Close to all aminities including WALMART, SUPERSTORE, SCHOOL AND MANY MORE THINGS TO EXPLORE !!!! (id:45344)
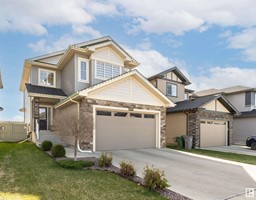
4717 35 St
Beaumont, Alberta
Forest Heights a premium sub-division located close to Coloniale Golf and County Club, walking trails, parks, Schools and shopping. 2 story features large and inviting front entrance, closet organizers, a bright open layout, loaded w/windows. Fabulous bright and spacious Kitchen complete w/large Island, lots of cabinets and high end appliances. Dinette overlooks the East back yard. Roomy Living room has electric fireplace and large picture window overlooking massive back deck w/aluminum railing. Main floor laundry. Bonus room and 3 bedrooms up! Coffered ceilings in the Primary suite and 5 pce encuite w/double sinks, oversized shower & soaker tub. Many extras include 9' ceilings in the basement, 8' high garage overhead door, 20'X24' Heated garage, in ground sprinkler system, Central Air, completely fenced and beautifully landscaped. Complete with fridge, stove, dishwasher, microwave, washer, dryer, window coverings, garage door opener & Controls, & 2 small sheds. This pretty house shows a 10+ (id:45344)
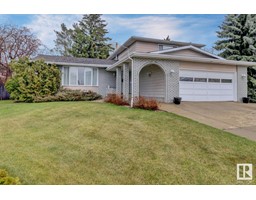
4240 109a St Nw
Edmonton, Alberta
2156 sq ft, 4 bedroom original owner 2 storey home situated on a large lot within the mature community of Rideau Park. A very well kept home with the main level featuring a large formal living & dining room, galley kitchen, casual eating area, family room with wood burning fireplace, 4th bedroom (currently used as an office), 2 pc bath & laundry area at interior entrance to the large 2 car garage (24'x22'). Moving upstairs you will find a massive primary bedroom with 3 piece ensuite bath, bedrooms 2&3 & 4pc common bath. The basement is partially finished with a large family room & plenty of storage in the unfinished sunken area. The sunken area includes roughed in wood burning fireplace that could be developed for additional living space. Off of the main level family room is sliding door access to a large covered concrete patio & massive yard with mature landscaping. Easy access to the schools, shopping & LRT/transit. A wonderful home & great location!! (id:45344)
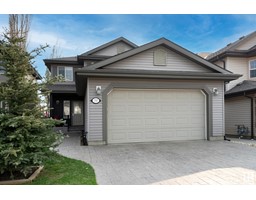
757 Green Wd Nw
Edmonton, Alberta
This stunning home offers a perfect blend of modern updates and classic charm! The open concept living room features a gas fireplace and lots of natural light. The RENOVATED kitchen has quartz countertops, contemporary cabinetry, and stainless steel appliances. Upstairs, you'll find 3 bedrooms and an updated 4 piece bath. The primary features a 4-piece ENSUITE featuring a jetted tub, separate shower and tile flooring. The basement offers an additional living room with another 4-piece bathroom, lots of storage and a WET BAR. Enjoy NO BACK NEIGHBOURS and the sun in your South facing backyard. Landscaping, heated garage, concrete patio and stamped concrete driveway are a few other features. This home is conveniently located to amenities, schools, parks, and more. Don't miss your chance to make this exquisite property your own! (id:45344)
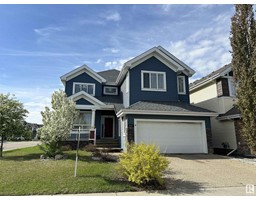
4227 Savaryn Dr Sw
Edmonton, Alberta
Large two storey situated on corner lot. Living room with vaulted ceiling and large formal dining area. Kitchen with corner pantry and island, eating nook and family room. Main floor bedroom/den with access to main floor 4 pc bathroom. Upstairs is loft/flex area, 4 bedrooms with walk-in closets and 3 full bathrooms. Basement is unfinished. Spacious yard has deck and fence. Property is sold as is where is. (id:45344)
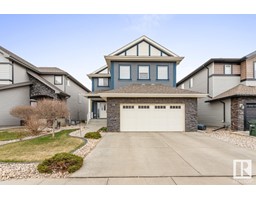
136 Campbell Dr
Sherwood Park, Alberta
This fully finished family home is sure to please any buyer, featuring OVERSIZED garage, AC, 4 bedrooms & 3.5 baths. You are invited into this Landmark beauty to find 9' ceilings, hardwood & tile flooring throughout. The kitchen offers shaker style cabinets, walk through pantry, S/S appliances & granite island that overlooks the dining & living rm with cozy fireplace. Den & guest bath compliment the layout. Carpet takes you upstairs to find a family sized bonus rm with vaulted ceilings. LOVE the king sized primary suite with WI closet & luxurious 5pc ensuite. 2 more bdrms are generous in size and are joined by a 5pc Jack & Jill bathroom. Laundry room with storage finish off the upper level. FF basement offers 9' ceilings throughout the entertaining sized rec room with full size bar & fireplace. 4th bdrm has 2 closets & 4pc bath with in floor heat. Triple pane windows & tankless water system. ENJOY the professionally landscaped, South yard with deck, and all just steps away from parks, schools & shopping. (id:45344)
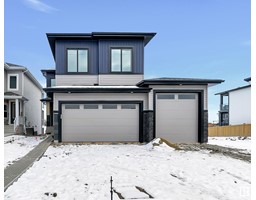
45 Dalquist Ba
Leduc, Alberta
Welcome Home! This stunning ART Homes custom built 2 storey located in the sought out community of Meadowview features tons of oversized window and 9ft ceilings on all levels. The main floor features a spacious open concept floorplan and includes a living room with an open to above ceiling with a decorative electric fireplace. The kitchen includes a large centre island with bright dual-tone cabinetry, Quartz Countertop throughout, a walkthrough pantry, mud room with built in bench and hooks, half bath and den, and a private balcony overlooking the lake and walking trail. Leading upstairs there are 3 large bedrooms and 2 full bathrooms. Primary bedroom includes 5pc ensuite and a huge walk through closet, Laundry room and a bonus room with electric fireplace. Huge triple car garage with RV garage door and parking that will fit all your cars and toys. Partial walkout basement overlooking the pond. Minutes away from all shopping centres, schools, parks, quick access to HWY 2 and Edmonton Int. Airport. (id:45344)
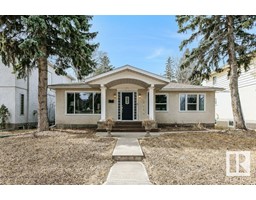
10514 134 St Nw
Edmonton, Alberta
Welcome to this charming and spacious 1,682 sq ft, 5-bed, 3-bath bungalow, tucked away on a serene Glenora street on a massive lot (50 x 140). Step into a grand entrance leading to a spacious living area with beautiful original hardwood floors. Enjoy intimate dinners in the private dining room or unwind in the family room overlooking the huge landscaped west facing backyard. The airy kitchen offers ample counter and cupboard space. The main floor boasts 3 bedrooms and an updated 3-piece bath. Retreat to the primary suite which has plenty of closet space and a charming ensuite with a standalone tub. The finished basement comes with 2 additional bedrooms, a 3-piece bath, expansive rec room, and abundant storage. Fantastic location to explore nearby walking trails, bike paths, and the River Valley's beauty. With top-notch schools, downtown minutes away, and trendy shops and restaurants, this Glenora gem is an opportunity not to be missed! (id:45344)
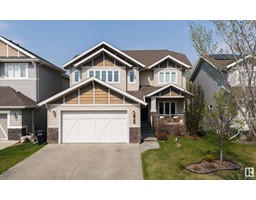
1074 Hope Rd Nw
Edmonton, Alberta
Located in Copperwood of the Hamptons, this custom-built home checks all the boxes. The main floor is bright and spacious with 9ft ceilings and several windows for an abundance of natural light. Custom millwork throughout incl, 8ft solid core doors, cabinetry and desk in the front office, & cabinets in the chefs kitchen, which features an espresso machine, built-in wall oven, & granite counters. There is a large walk-through pantry with a second fridge that leads to the laundry area and garage access. Upstairs youll find a bonus room and 3 spacious bedrooms. The primary features a massive walk-in closet with custom shelving plus a luxurious ensuite with corner jet tub, large glass shower with rain faucet, his and her sinks, plus a large vanity area. The basement offers 9ft ceilings with a large living room, wet bar, and 2 bedrooms. The beautiful back yard partially backs a nature preserve and includes a maintenance free deck, firepit area and custom shed. This home is like no other. Truly a must see. (id:45344)
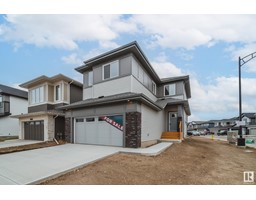
18148 89 St Nw
Edmonton, Alberta
Introducing this stunning CORNER LOT home by Park Royal Homes! Enjoy over 2,000 sqft above grade, with 3 bedrooms, 2.5 washrooms, BONUS room, plus a den on the main floor. Step into a spacious foyer with coat closet, leading to an open concept main living space, perfect for modern family living. The yard facing living room, dining area, and L-shaped kitchen with quartz counters, corner pantry, island/breakfast nook make entertaining a delight! Upstairs, discover a bonus room, upstairs laundry, 2 additional bedrooms, and a luxurious primary suite featuring walk-in closets, a 5pc ensuite, and a stunning deep soaker tub. The full basement with a separate side entrance presents an opportunity for personalization and creative development, offering limitless customization possibilities. Enjoy the convenience of being minutes away from schools, shopping, public transportation, Anthony Henday, and all major amenities. Call this home today! (id:45344)
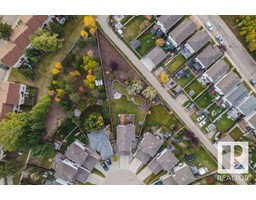
224 Hyndman Cr Nw
Edmonton, Alberta
*RARE* MASSIVE PIE LOT IN A CUL-DE-SAC! Welcome to this extremely well maintained 2 storey home located in the community of Canon Ridge! This property features 2,281 sqft of total living space, 4 bedrooms, 3.5 bathrooms, open concept layout, beautiful living room, large kitchen, SS appliances, island, dining area overlooking the back yard, walk through pantry, 2 pc powder, mud room & laundry complete the main floor. Upstairs offers 3 bedrooms, large bonus rm complete w/ another gas fireplace, main bathroom and HUGE primary suite w/ large double closet & full 4 pc ensuite bath! The PROFESSIONALLY RENOVATED BASEMENT comes complete w/ an open theatre/rec room featuring built in mini bar, granite counters, bedroom, full washroom & storage room! Recent upgrades landscaping, basement development, CENTRAL A/C, & HEATED GARAGE! Enjoy The MASSIVE PRIVATE SW facing backyard w/ large patio, private fireplace & tons of room! Located in a QUIET Cud-de-sac mins from the RIVER VALLEY, TRAILS, SCHOOLS & PARKS! (id:45344)
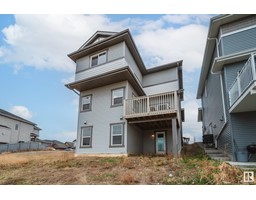
18119 94 St Nw
Edmonton, Alberta
Park Royal Homes proudly presents the Edinburgh! This LARGE WALKOUT home BACKING THE GREEN SPACE features, 2,209 sqft above grade, 3 bedrooms, BONUS room + Den on the main floor, 2.5 washrooms a spacious foyer with coat closet, open concept main living space which offers the perfect modern family layout with a back-facing living room, dining area, and an L-shaped kitchen featuring quartz counters, a corner pantry, island, breakfast bar, and an appliance credit! The second floor boasts a bonus room, upstairs laundry, 2 additional bedrooms, and a luxurious primary suite with walk-in closets, 5pc ensuite, and stunning greenspace views. The full WALKOUT basement is ready for your personal touch and creative development ideas, offering endless possibilities for customizationins. Located mins to schools, shopping, public transpiration, Anthony Henday and all Major amenities! (id:45344)
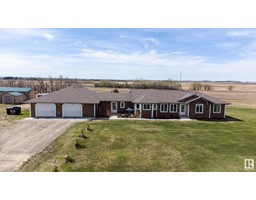
3 56500 Rr 263a
Rural Sturgeon County, Alberta
Welcome to your dream retreat. Nestled on 2.84 acres! This spacious BUNGALOW boasts 3 bedrooms, 3 bathrooms, and a HUGE OPEN CONCEPT dining/living area with beautiful maple hardwood throughout. As you step into the cozy living area, you'll be greeted by a freestanding gas fireplace, perfect for chilly evenings. The heart of this home is the kitchen, equipped with bright white appliances, ample storage, and a charming dining area. Retreat to the master suite featuring a private 3 piece ensuite bathroom and plenty of natural light. Outdoor enthusiasts will appreciate the expansive yard. Complete with THREE SHEDS (10x14) for storage, a DOUBLE ATTACHED HEATED GARAGE (30x24) & A HEATED ATTACHED SHOP (35X26) for all your vehicles and tools offering endless possibilities for hobbies or projects. Added BONUS is the SINGLE OVERSIZED DETACHED GARAGE (16x32)with power with a dirt floor. Property features a drilled well & cistern, either can be used as per the buyers preference. Welcome to Mearns! (id:45344)
