Edmonton and Area Listings
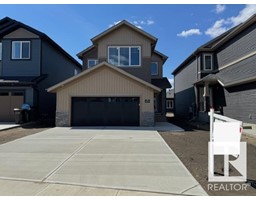
1431 Enright Ld Nw
Edmonton, Alberta
Welcome to beautiful Edgemont and this BRAND NEW 3 bedroom 2.5 bathroom 2 storey with IMMEDIATE POSSESSION from NEW VIBE HOMES. This home features spacious entry, living room with big bright windows, electric fireplace, dining area, open kitchen with stainless steal appliances including gas stove and plenty of cabinets and island with QUARTZ countertops throughout, half bathroom, mudroom with access to kitchen and access to your double attached garage! Upper level features 3 bedrooms including large Primary suite with walk in closets and spa like ensuite. 2 additional bedrooms, Linen closets, BONUS ROOM and 4 piece bathroom. Deck Included! Basement partly finished awaiting your final touches. Across the street from park and walking trails! Excellent location! (id:45344)
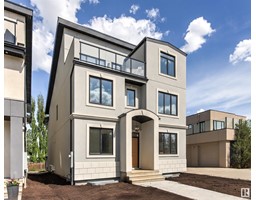
6403 125 St Nw
Edmonton, Alberta
FANTASTIC GRANDVIEW LOCATION, just steps to the highly rated Elementary/Junior High School, the Community League, tennis courts & ODR. This quality build by Green Hills Homes will impress the most discerning buyers. With 6 BDRMS & 5 baths this 2.5 storey is 2887 sq ft (not include the basement, rear deck & rooftop deck). This home will be fully landscaped, has triple pane windows, engineered hardwood, Italian tiles, upgraded carpet w/thickened waterproof underlay, high end appliance package, 3-zone heating, 200amp service to the house, tankless on demand hot water, designer lighting w/LED pot lights on all floors & has a double detached garage w/EV charging & gas line for future heater needs. Ceiling heights are 9 main floor & basement, 8 2nd level & vaulted on the 3rd level. Green Hills offers exceptional finishings & unmatched customer service. This home is ready to show and is a must to view!! (id:45344)
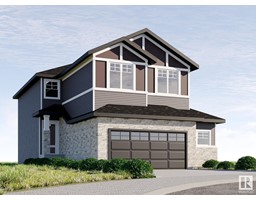
14 Winston Cr
Fort Saskatchewan, Alberta
Welcome Home! Pre sale special LANDSCAPING AND BLINDS INCLUDED in Sale. Terrific fully finished 2203 SQ FT home with 5 total bedrooms den and wet bar. Oversized 25x29.5 double attached garage. Main floor has mud room, walk through pantry, half bathroom, large kitchen and dining, and great room with open to above fireplace place with feature wall to upper ceiling. Basement has huge rec room, large bedroom, full bathroom, and wet bar with drink fridge and tons of counter space. Top floor has large bonus room, 4 bedrooms, upper laundry, and 2 full bathrooms. Master bedroom has walk in closet and full bathroom with double sinks. Great finishing throughout and will show to impress. Home sits on oversized pie shaped lot in quiet cul de sac. Deck and appliances included. Do not let this one pass you by tons of value for fully finished and move in ready home. Options to select finishing choices still available! (id:45344)
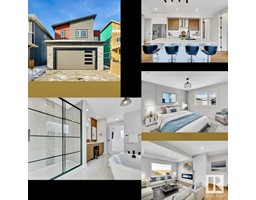
44 Edgefield Wy
St. Albert, Alberta
Welcome to HOXTON Homes latest addition in Erin Ridge North! HOXTON has vast experience in both res/com Real Estate builds which has enabled them to produce Beautiful, High Quality, Well Designed Custom Feel Homes each unique to each other. HOXTON's new line will supply the discerning buyer with the opportunity to purchase a High Design Unique Home at an attainable price point in Erin Ridge! This Stunning 2339 sq ft, 2 Storey 4 Bedroom Home boasts an incredible open concept Main Floor Living Space w/ 9' Ceilings, Chef's kitchen w/ stainless steel Appliances, Quartz Countertops, Main Floor Office/4th Bedroom, Large dining and Living Room w/ Fireplace. The 2nd Floor boasts a large bonus room, spacious main bedroom with spa-like ensuite, laundry area and 2 more bedrooms. Bsmt beautifully finished with bedroom/flex rm and living room. This home has a 2 Car Garage and is steps to the Stunning Walking Trails and nearby Schools/Shopping. (id:45344)
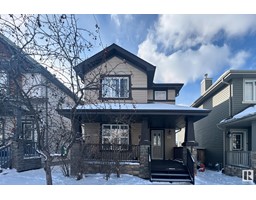
134 63 St Sw
Edmonton, Alberta
Welcome to this meticulously maintained single-family 2-storey detached home in the desirable Charlesworth neighborhood of SW Edmonton. Spanning 1540.65 sq ft, this gem features 3 cozy bedrooms and 2.5 baths. The main floor includes a large family room with a gas fireplace, a kitchen with a walk-in pantry, and a dining nook, ensuring ample space for family living. The upper floor features the master suite, complete with a 4-piece ensuite bathroom and walk-in closet, plus two additional bedrooms and a bathroom. Upgrades include a stylish stair railing, new carpet, and fresh paint, making this home ready to impress. The property features landscaping, a fully fenced yard, and a double car detached garage accessible from the back alley. Enjoy the outdoors on the charming front porch or the spacious backyard deck. Ideally located near schools, parks, transit, and shopping centers, and offering easy access to Anthony Henday, this home is the perfect choice for those seeking comfort and convenience. (id:45344)
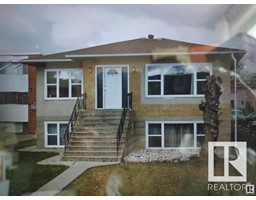
11716 124 St Nw
Edmonton, Alberta
Bright 4 plex at 11716 124 St, Edmonton, AB. Property has newer large windows. The 2 units on the main floor are unit #1 (2 bedrooms $1,100.00/m) & unit #2 (1 bedroom $850.00/m). The 2 units in the basement are unit #3 (1 bedroom $950.00/m) & unit #4 (1 bedroom $950.00/m). Each unit has its own power meter. 1 meter for water & 1 meter for gas. Property has an outside front upstairs access directly to unit #1's front door. Property has an outside upstairs access at the back to unit #2's front door. Property has a door at the front going inside downstairs to Unit #3 & unit 4's front door. Property's side door goes through the inside upstairs to unit #1 and unit #2 and the inside downstairs to laundry room with furnace & hwt & to unit #3 & 4's back door. Double detached garage at the back with back lane access renting @ $200.00/m. PROPERTY TAX FOR 2023 IS $5,349.28. UTILITIES 2023 ABOUT $6,272.90. BUILDING INSURANCE 2023 ABOUT $2,178.00. LANDSCAPING & SNOW REMOVAL 2023 ABOUT $1,200.00. (id:45344)
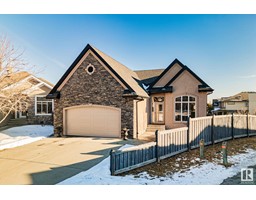
4117 Macneil Co Nw
Edmonton, Alberta
Welcome to Serene Living in Magrath, South Edmonton. Come and discover this beautiful bungalow with a 2-tiered sunroom, built-in speakers on both floors and in the sunroom, walk-out basement, 4 spacious beds, 3 full baths, large office and many more great features. As you step inside, be greeted by the 10 foot high ceilings and the natural light flooding through many windows. The main level offers a seamless flow between living and office spaces, perfect for both relaxation and concentration. The gourmet kitchen has granite countertops, SS appliances, ample cabinetry, pantry and a convenient island. Also on the main floor is the spacious master bedroom along with an ensuite that has a beautiful soaker tub to relax in along with another bedroom and 4 pc bathroom. Going downstairs is the beautiful rec room that-, wet bar, 2 spacious bedrooms, ample storage space, and laundry room. Welcome Home! (id:45344)
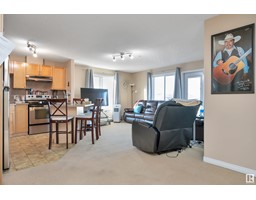
#304 111 Edwards Dr Sw
Edmonton, Alberta
Rare find! This corner unit is a true find, boasting an extended balcony that provides an impressive 270-degree view. With a bright and spacious living space, it holds a coveted position as one of the best locations in the building. The Southwest exposure bathes your home in natural light, creating a fresh and inviting atmosphere. The expansive wrap-around balcony is perfect for BBQs and summer living, offering a delightful outdoor retreat. Inside, the open floor plan caters to your entertainment needs, providing ample living space for hosting guests. Both bedrooms are generously sized, with the master bedroom featuring a walk-in closet and an ensuite bathroom. Stainless steel appliances and convenient in-suite laundry add to the modern conveniences. The property comes with 2 titled parking stalls, one of which is covered. The location is superb, offering quick access The location is superb, offering quick access to the Anthony Henday, proximity to great shopping at South Common. (id:45344)
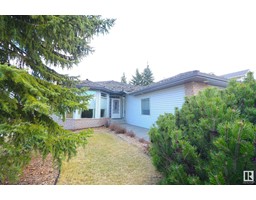
49 Ridgemont Wy
Sherwood Park, Alberta
Discover true elegance in this meticulously maintained former Salvi showhome, a testament to years of loving care & attention to detail. With over 1900 sq/ft of thoughtfully designed space, this residence invites you to experience quality & care from the moment you step through the front door. The main floor unfolds w/ a spacious LR seamlessly connected to a formal DR, creating an ideal setting for hosting guests. The bright kitchen features a large island & ample white cabinetry, overlooking both the eating nook & a FR w/ gas f/p. The sprawling Primary bdrm is a retreat w/ wall-to-wall mirrored closet doors & a lavish 4-piece ensuite w/ jetted tub & corner shower. The main level also boasts a 2nd bdrm, a spacious den, a glistening 4pc bath & convenient laundry. The lower level, a canvas awaiting your personal touch, comes equipped with a newer furnace, HTW & roughed-in plumbing. Nestled on a corner lot in the prestigious Ridge community, this residence offers proximity to parks, trails, and shopping!! (id:45344)
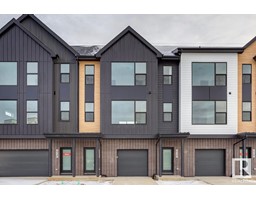
#14 5 Rondeau Dr
St. Albert, Alberta
Built with Averton's elevated standards, this Trailside C townhome at Midtown is equipped with LVP in pantry, dining room, kitchen, great room, and powder room, 4 x 16 matte white subway tile backsplash and quartz countertop throughout the kitchen, laundry on the bedroom level, a 42 wide main bathroom mirror to match the vanity, 9' main floor ceilings, oversized windows, and stainless steel appliances in the kitchen. The 2 bedroom and 2.5 bathroom townhome features white cabinets in the main floor and cool wood grain floors that provide depth and a relaxing palette. The home's quality exterior is finished with premium James Hardie siding, a nest video doorbell, and is solar panel ready. With 45 acres of neighbourhood connections and everyday conveniences right at your doorstep, this sustainable townhome is energy efficient and part of the first BUILT GREEN community. Ready for Immediate Possession. (id:45344)
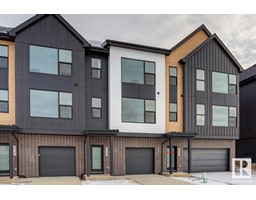
#15 5 Rondeau Dr
St. Albert, Alberta
This newly built, 3-storey townhome combines comfort with clean lines by embracing soft whites and organic wood grains accented on the floor and in the cabinet feature colour. The 2 bedroom and 2.5 bathroom home is equipped with carpet in the stairwells, upper hall, bedrooms and WIC, polished chrome plumbing fixtures and accessories, and 6 x 6 matte white subway tile backsplash in the kitchen. Offering a open-concept kitchen layout, this townhome also features an island bump out, quartz countertops in the kitchen and bathroom, stainless steel appliances, premium vinyl plank flooring, and the laundry room at bedroom level. Shoveling snow, cutting grass, and landscaping all taken care of for you so you can take advantage of Midtown's close proximity to all St. Albert conveniences, including Rondeau Park. Ready for Immediate Possession. Finishes may differ. Some photos may be virtually staged. Photos are representative. (id:45344)
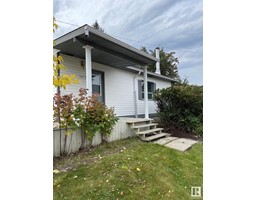
1402 9 St
Cold Lake, Alberta
Get out of the rental market and into this charming little gem of a property. Located on a picture perfect quiet street in Cold Lake North only a handful of blocks to the lake is this quaint little home. It comes with lots of great features including a large deck, an oversized yard, apple trees, and a beautiful mature hedge which provides complete privacy in the front yard. Recent updates include new hot water tank 2024, new shingles 2023 , new carpets 2023, new paint. The kitchen and bathroom have been upgraded, along with a wood burning stove to keep you warm and save money on heating costs. The upgrades completed in 2013 included a new furnace, wood stove, siding, kitchen and bath. DON'T MISS OUT ON THIS ONE! (id:45344)
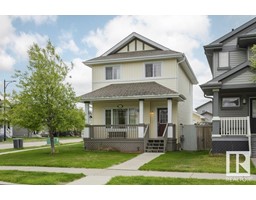
21103 59 Av Nw
Edmonton, Alberta
Welcome to this amazing 2-storey home in the highly sought-after Hamptons community. From the moment you arrive, you'll fall in love with the stunning curb appeal and inviting front porch. Step inside to discover a bright and airy interior, enhanced by extra windows that fill the space with natural light. The main floor boasts an expansive kitchen, complete with ample cupboards and counter space, dining area and a cozy living room, mudroom, and a stylish half bathroom. Ascend upstairs to your spacious primary bedroom, offering a walk-in closet and ensuite. Two more generously sized bedrooms provide ample space for family members or guests. The partially finished basement comes with a full bathroom and is ready for your personal touch and customization to finish it. Situated on an impressive corner lot, this property offers a larger southfacing backyard, large deck and access to your double detached garage which provides ample parking and storage (id:45344)
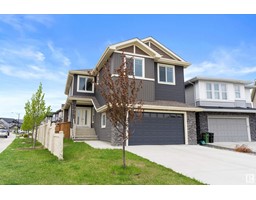
1636 158 St Sw
Edmonton, Alberta
The most you can get for your money! 2400 square foot living space, boasting main floor den, half bath, bright living room, gourmet kitchen, walk-through pantry,9 foot ceiling; upstairs master suite with 5-piece en-suite and walk-in closet, second floor laundry, bonus room, 2 more spacious bedrooms and 2nd full bathroom. Corner lot on a quiet street in desirable Glenridding Heights. Unfinished basement with seperate entrance waiting for your future imagination. (id:45344)
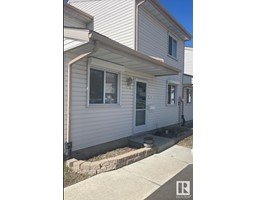
#35 2024 57 St Nw
Edmonton, Alberta
Prime location in this popular complex of Mariner Square. This unit being one of the largest floor plans with 3 great size bedrooms, a main floor den + 1.5 bathrooms. Custom security window shutters on all main floor windows including the patio doors + built in alarm system. Country style kitchen with lots of cabinets and all counters and sink were replaced in 2011. Back yard is fully fenced and has a deck plus a low maintenance cement patio. This spacious end unit backs on to the green space and is tucked in the back of the complex so there will be no constant traffic. Parking is right out front of unit. Walking distance to Millwoods Town Centre. Some extra parking stalls are available to rent from the Condo Corporation. (id:45344)
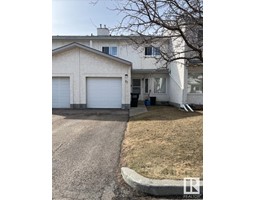
#31 3520 60 St Nw Nw
Edmonton, Alberta
This good sized townhouse is a very short walk to Grey Nuns Hospital and the huge city park next to it. Also Town Centre Mall and a LRT main South Station is located very close to it and there are plenty of restaurants and other shops nearby too. The FULLY FINISHED basement is a Walk-Out. Single attached garage plus enough room on the driveway to park a second vehicle. Reasonable Condo fees and a great price too. (id:45344)
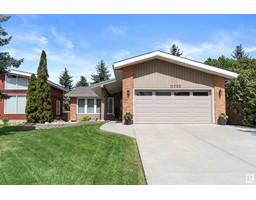
11752 35 Av Nw
Edmonton, Alberta
Golf Anyone? Located in a quiet cul-de-sac this beautiful 1667sq.ft bungalow is just steps to the prestigious Derrick Golf & Country Club. The seller has meticulously maintained & shows pride of ownership throughout for over 42 years. Open layout with spacious foyer, formal living & diningroom areas feature a sun filled setting with newer triple pane windows replaced in 2017. The familyroom has gorgeous hardwood flooring, wood-burning fireplace with gas igniter - chimney cleaned 2015, patio doors replaced 2020 leading to the large deck with dura-decking, BBQ gas hook-up also a pristine yard with fencing done in 2019. Lovely white kitchen has a sub-way tile backsplash 2022, Bosch dishwasher 2020 & stove replaced 2017. Spacious Primary bedroom with 3 pc ensuite - newer walk-in shower & toilet with separate vanity area also triple pane window replaced (2020). Fully fin basement with huge rec room, vinyl plank & 3 pc bathroom done 2022. Central A/C 2021, Furnace 2019, Humid 2017, Roof 2018 & newer HWT. (id:45344)
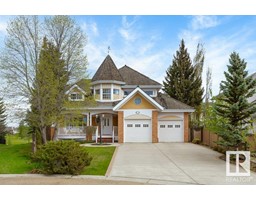
726 Butterworth Dr Nw
Edmonton, Alberta
Immaculate 2 story house, Excellent location in Bulyea Heights , facing a ravine and backing on to a park ; 3+ Bedrooms with 3 &1/2 bathrooms, This gorgeous bright property makes a great family home. The house welcomes you with a large tiled veranda & a beautiful foyer, The main floor is all Oak Hardwood flooring throughout entrance, living room, dining room & kitchen opening to a beautiful family room with a gas fireplace. The house is well kept, upgraded throughout the years & freshly painted. The rest of the house is carpet including stairs to upper level which has a huge bright master bedroom looking at the park with it own en-suite and walk in closet plus another 2 bedrooms main bath, The basement is fully renovated, new carpet with additional bedroom, bathroom & storage. The house has a double attached oversize heated newly painted garage. The lot is professionally landscaped with sprinkler system plus beautiful tiled covered deck. no matter where you look from this house, there is a nice view (id:45344)
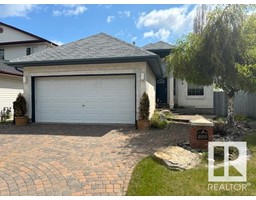
4809 188 St Nw
Edmonton, Alberta
LOCATION, LOCATION! Backing on to a Wooded Natural Pond area. This Bungalow has a Walkout Basement that is partially finished. The home has been freshly painted and new flooring installed. Very nice open floor plan with vaulted ceilings, two bedrooms plus a den, main floor laundry, two way gas fireplace and more. Great landscaping with extensive use of coble stones as the driveway, sidewalks and fire pit patio in the back yard. There is a maintenance free deck overlooking the natural reserve. Close to a variety of amenities and excellent access to the ring road. Quick possession possible. (id:45344)
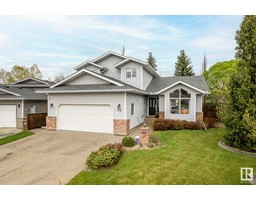
17 Donahue Cl
St. Albert, Alberta
IMMACULATE 4 bedroom character home located on a very quiet cul-de-sac, within a 2 minute walk through the park to Muriel Martin Elementary School, a MASSIVE YARD with irrigation system, and DREAM GARAGE... this is a perfect family home. The main floor is flooded with natural light from the many large windows and features an open-concept kitchen with GRANITE countertops and newer stainless steel appliances, a sunken family room and large main floor laundry room. Upstairs you'll find the primary bedroom with ensuite and jetted tub, 2 secondary bedrooms and the shared 4 pc bathroom. Down in the finished basement is a 4th bedroom, recreation room and a large storage room. Also, a heated garage with premium epoxy flooring and a newer exposed aggregate driveway. The serene back yard has a huge deck with natural gas hookup and gazebo surrounded by mature trees providing privacy, perfect for entertaining. This home is truly in amazing condition and is move-in ready. (id:45344)
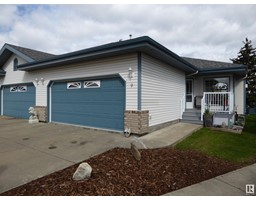
#9 9731 174 St Nw Nw
Edmonton, Alberta
Let the light shine in! Lot of windows in this floor plan! Welcome to this warm and inviting 1250 sq.ft. bungalow. 18+ condo living, at its best! Central Air Conditioning, soaring vaulted ceilings, new flooring, new furnace, and new hot water tank. The spacious and open concept has living room with a gas fireplace to enjoy and a formal dining room. The delightful sunny and bright kitchen has oak cabinets, lots of counter tops and lots of counter space. There is an eating bar, as well as eat in dinette. Through the dinette there are patio doors leading outside to a 16 ft. by 10 ft. deck. You can't miss the romantic huge primary bedroom with 3 pce. ensuite (renovated shower). Also on the main there are 2 full bathrooms, a good size den, and laundry. The lower level is completely and tastefully completed with family room, bedroom, 3 pce bath, craft room and hobby room! There is radiant heat in double attached garage. Walking distance to amenities! You wont be disappointed! (id:45344)
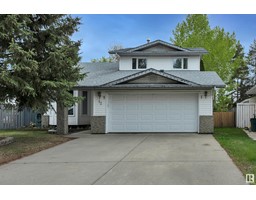
12 Denny Crt
St. Albert, Alberta
Welcome to the neighbourhood!! This 1.5 story home is a must see in Deer Ridge. Featuring high vaulted ceiling in both the Living Room and Kitchen, cozy sunken Family Room with wood burning fireplace, primary ensuite jacuzzi tub, and mature landscaped yard. Numerous upgrades within the last 5 years include - windows, roof, flooring, lighting, primary ensuite shower surround, and basement bedroom ensuite. Located on a quiet crescent that backs on to green space. (id:45344)
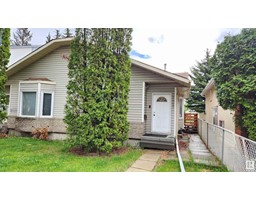
12417 87 St Nw
Edmonton, Alberta
AFFORDABLE LIVING, NO CONDO FEES...3 bedrooms and 2 bathrooms HALF DUPLEX with SIDE ENTRANCE & finished basement. Upon entering you are greeted by a huge family room with vinyl flooring and high ceiling which flows graciously into the wide open kitchen and nook. The Fully Finish Basement comes with another family room, huge den which can easily be converted to another bedroom plus laundry/Mech room area. Walk to school, bus and other amenities. Very easy access to all major roadways. Selling AS-Is, Where-Is. (id:45344)
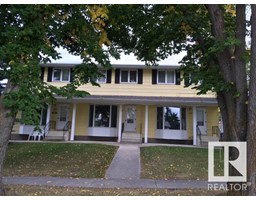
5125,5127,5129 56 Av
Viking, Alberta
Excellent location a block from the K to 12 school and close to hospital & clinic. This well maintained tri-plex has 3 units, each with 3 bedrooms, 1.5 bathrooms, eat-in kitchen and spacious livingroom. The full basement is unfinished with plenty of room for storage. Parking is off street with a large back yard common area. This would make a good Investment Property or with the 2 units currently rented, you can live affordably in the third. (id:45344)
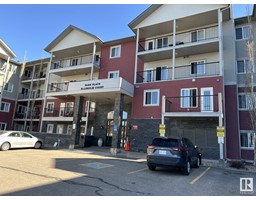
#211 111 Edwards Dr Sw
Edmonton, Alberta
Welcome to Ellerslie. This super affordable One Bedroom suite offers the full package-Spacious open concept, the gorgeous kitchen comes with loads of cabinetries and Spacious and brightening living room leads to your private balcony. The cozy one bedroom has its own big closet. IN-SUITE LAUNDRY in the huge storage room. Convenient location, Close to playgrounds, shops, schools, ponds, walking trails and both Calgary Trail & Anthony Henday for your morning commute! (id:45344)
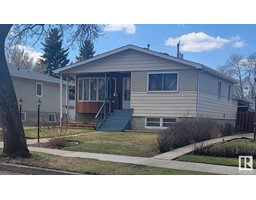
12136 38 St Nw Nw
Edmonton, Alberta
Affordably priced, this charming 3-bedroom bungalow is nestled on a tranquil tree-lined street. The residence features a generously sized living room, kitchen cabinets, and a convenient walk-in pantry. Additionally, the basement is fully developed, comprising a spacious recreational area, two bedrooms, a bathroom, and a laundry room. The property includes a delightful yard complete with a large, covered patio, alongside a substantial double garage, equipped with a furnace. While maintaining its upkeep, selective enhancements may be desired, yet the property is competitively priced to reflect this aspect. In summary, this property represents a compelling investment opportunity. (id:45344)
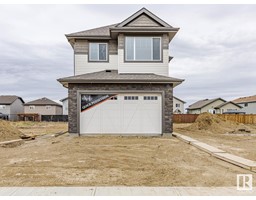
72 Silverstone Dr
Stony Plain, Alberta
BRAND NEW HOME Built by Award Winning Builder Montorio Homes, the Salerno is a Classic Beauty Mixed with many Modern Details Featuring 18' Feet Open to Below in the Great Room c/w Electric Fireplace. The Floorplan is Ideal for Families Looking for Functional Living Spaces this home offers Bedroom/Full Bathroom on Main Floor, Mudroom and Large Pantry. The Designer Kitchen has Plenty of Counterspace for Entertaining and Meal Preparation, an Abundance of Natural Light. Upgrades Include 9' Ceilings, Luxury Vinyl Plank, Soft Close Cabinets, Quartz Countertops with Undermount Sinks, Railing with Metal Spindles, Smart Home Security and SEPERATE ENTRANCE to Basement for Future Rental Income. The vibrant community of Silverstone invites you to discover green spaces, schools, shopping and restaurants. With quick access to Highway 16 A, the amenities of West Edmonton are only 15 minutes away. (id:45344)
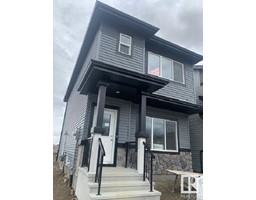
6320 175 Av Nw
Edmonton, Alberta
Quality Built Home by Award winning Montorio Homes includes 3 Bedrooms, 2.5 Baths and Upstairs Loft, 9' Ceilings & Luxury Vinyl Plank flooring on the Main Floor, $3500 Appliance Credit, Stylish Quartz Countertops Throughout, High Quality Cabinetry with Soft Close Drawers & Cabinets, Tile Backsplash and a Generous Sized Pantry. Upstairs you will find the Laundry, a Spacious Primary Suite with a Walk-In Closet and Ensuite. SEPARATE ENTRANCE to the Basement for Future Rental Income Generating Suite. Easy access to the Anthony Henday, close to all amenities, shopping and schools. McConachie Heights isnt just about convenience its also about enjoying what nature has to offer. (id:45344)
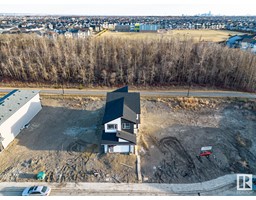
6335 175 Av Nw
Edmonton, Alberta
Looking for a Private Nature Backing Brand New Home? Award Winning Builder Montorio Homes offers the Salerno Model. This Classic Beauty Mixed with many Upgraded Modern Details Featuring 18' Feet Open to Below in the Great Room, c/w Electric Fireplace with Stone/Mantel. The Floorplan is Ideal for Families Looking for Functional Living Spaces with a total of 4 Bedrooms (1 on main floor with Full Bathroom, Spacious Mudroom and Walk-through Pantry. Designer Kitchen has Plenty of Counterspace for Entertaining and Meal Preparation, Plenty or Large Windows for Natural Light Throughout. Upgrades Include 9' Ceilings, Luxury Vinyl Plank, Soft Close Cabinets, Quartz Countertops with Undermount Sinks, Railing with Metal Spindles, Smart Home Security and SEPERATE ENTRANCE to Basement for Future Rental Income. Easy access to the Anthony Henday, close to all amenities, shopping and schools. McConachie Heights isnt just about convenience its also about enjoying what nature has to offer (id:45344)
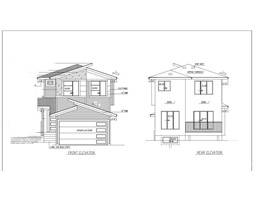
5123 53 Av
Calmar, Alberta
HOME CURRENTLY UNDER CONSTRUCTION FOR FALL 2024 POSSESSION. Eagle Quest Homes welcomes this beautiful brand new 1700+ Sq feet feet home with 3 bedrooms, plus huge bonus room and 2.5 bathrooms. Back lane access allows for extra parking for your RV and toys. Separate side entrance to the future basement for that guest or family member requiring privacy or a future income generating suite. Laundry room on top floor near bedrooms.This 2 storey home has all the upgrades. Stainless steel kitchen appliance package included. ALBERTA New Home Warranty included. Country style living with city Amenities. The newest development in Calmar backing onto Calmar Elementary school. Quick access to the expanding Edmonton Airport, minutes to Leduc, Nisku and Edmonton. Welcome to Hawks Landing. PICTURES ARE OF PREVIOUS HOME WTH SIMILAR FLOOR PLAN (id:45344)
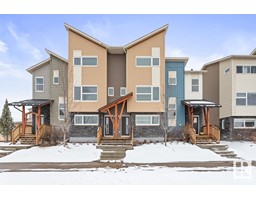
#139 401 Southfork Dr
Leduc, Alberta
2 BEDROOM EXECUTIVE TOWNHOUSE - Upon entering the 1332 sqft home, you're welcomed by a spacious entrance/coat room. The upstairs area features an open floor plan with top-notch finishes, including hand-scraped hardwood floors, granite countertops (throughout the home), and stainless steel appliances in the gourmet chef's kitchen. Moving to the upper level, you'll find 2 large bedrooms (both with walk-in closets), a 4pc bathroom, & stacked laundry. The primary retreat also includes a 3pc ensuite. Additionally, this unit offers a large attached 28' long single garage, and separate storage area. Situated close to schools, parks, and soccer fields, it's an ideal location for executives & families alike. With easy access to HWY 2A and HWY 2, commuting and accessing amenities is convenient. (Photos virtually stagged). (id:45344)
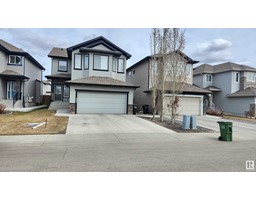
17203 78 St Nw
Edmonton, Alberta
ABSOLUTELY STUNNING... PERFECT LOCATION... BEAUTY BEYOND BELIEF. This 3 bedrooms & 3 bathrooms 2-storey in Schonsee checks off everything your family could ask for. The open plan is perfect for those who entertain w/flair but nothing is ordinary about this beautiful home with almost 2000 sq. ft. An abundance of natural lighting shows in every corner. High ceiling, glowing hardwood & tile flooring flows graciously from the front door into the huge family room with a gas fireplace, nook, a CHEF's kitchen with raised eating bar, granite c/tops, upgraded cabinetry and stainless steel appliances. A massive deck out back, overlooks the big backyard. Upstairs you'll find a SOARING VAULTED CEILING in the bonus room, laundry room plus 3 spacious bedrooms. The Primary bedroom will accommodate any furnishing arrangements with its own stylish bathroom to relax after a hectic day. Affordable living at its finest with double attached garage and only a few minutes away from all amenities. THIS PROPERTY IS A MUST SEE... (id:45344)
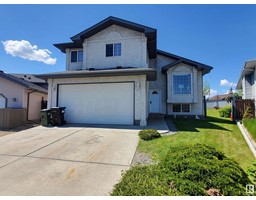
14504 49 St Nw
Edmonton, Alberta
Outstanding 1388sq ft bi-level in Miller! Well maintained Carpet-Free home allows you to set foot into a ceramic floor entrance with vaulted ceilings! A few steps up lead you to a living room with hardwood flooring, abundance of light. Enjoy the cozy gas fireplace in the family room; next to a spacious kitchen with ample cabinets make for a wonderful working space. A door from the kitchen leads to a fantastic 15x18 deck ideal for summer BBQ. Come check out this huge backyard make memories with friends and families around the fire pit! Original house plan was 3 bedrooms on the main, owner converted one of the rooms to a family room from day one. Master bedroom is on its own upper level with walk in closet. The unique basement has been professionally finished. Features an expansive family room, 2 bdrms and a 3 piece washroom with and stand up shower! Garage is fully finished. Located close to shopping, schools and parks. Newer hot water tank. Newer shingles ~ 2 years ago.Don't miss out on this opportunity! (id:45344)
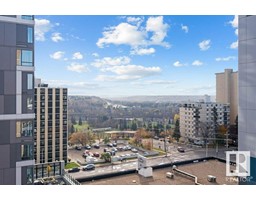
#1102 10140 120 St Nw
Edmonton, Alberta
***GLENORA MANOR GEM*** SUNNY, SUNNY, SUNNY!! This END UNIT has 926 sqft of RENOVATED living space which offers LARGE SOUTH FACING WINDOWS WITH A GREAT VIEW OF THE RIVER VALLEY! The primary bedroom has a 2PC ENSUITE and a WEST FACING WINDOW, the second bedroom is an also a great size and also offers a WEST FACING WINDOW. There is CENTRAL AIR CONDITIONING, a BEAUTIFUL KITCHEN W/GREAT APPLIANCES, spacious dining room, huge living room, a full bathroom with tiled tub surround, distressed hardwood floors, large storage room, UNDERGROUND PARKING, a sauna, social room and an OUTDOOR POOL! All of this in a very well maintaineded and operated building that is looked after with an on-site Manager. There are security doors and secured parking, a HEALTHY RESERVE FUND and CONDO FEES INCLUDE ALL UTILITIES! GROCERIES ARE A BLOCK AWAY as is almost all other amenities you could ask for and you are just a steps away from JASPER AVE, 124th STREET and the BREWERY DISTRICT. (id:45344)
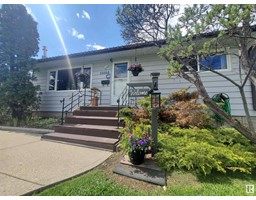
13008 108 St Nw Nw
Edmonton, Alberta
Prime location in Lauderdale on a massive 52'X157' lot across the street from a school park. This impressive property boasts a spacious living room with park views, a bright kitchen, a generous breakfast nook, three main floor bedrooms, and an bathroom. The fully finished basement features a large rec room with a gas fireplace, fourth bedroom, full bathroom, & a generous utility room loaded with extra cabinetry/storage. Newer shingles, vinyl windows, siding, concrete driveway, kitchen, bathrooms, flooring, paint, furnace, humidifier, hot water tank, screen/storm doors, video security & more. West facing fully fenced Backyard oasis, 3 season sunroom, natural gas line, fire pit garden, fruit trees, RV Parking, & storage shed. An oversized detached heated garage 22'x24' offers ample space for vehicles & projects. Close to Grand Trunk Leisure Centre & Park, multiple off Leash Dog Parks, Schools, Shopping, Malls, Restaurants & More. Easy access to Yellowhead and public transit. Your new home awaits! (id:45344)
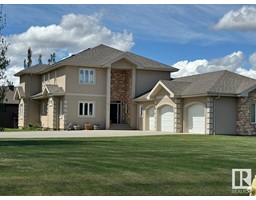
4 26126 Hwy 16
Rural Parkland County, Alberta
Perfect for the discerning buyer! Concrete floors & walls for noise reduction & energy efficiency (utility bills average $254/mo pwr & gas). No expense spared over 3000 sq feet of living space. Triple attached garage w/ water & floor drains. The subtle touches make this home stand out, rich hard wood highlight the dining room & main floor office, 18 foot vaulted ceiling in the living room, stone facing fireplace & imported tile throughout the main floor. The kitchen is the focal point of the main floor with Bosch appliances, ample cupboard space & granite countertops. The second level is complete with 3 beds (1 used as a media room) & the primary suite with a 5 piece ensuite w/ a thermo massage tub. The home is overbuilt with solar hot water, 4 thick concrete in the garage, underground sprinklers fed from a rainwater storage tank, 220 power, & Kohler fixtures throughout. 10 minutes from Edmonton - youd be hard pressed to find a better built home. No highway noise heard inside this incredible home! (id:45344)
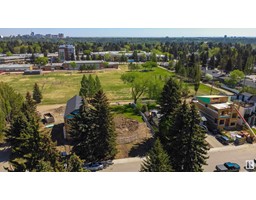
8203 144 St Nw
Edmonton, Alberta
Come build your dream home on this large 33 x 126' lot in the desirable neighborhood of Laurier Heights. This lot is one of a kind, being located on a quiet cul-de-sac and backing directly onto a park. Imagine your kids only having to walk across the field to get to and from school everyday. Not to mention the proximity to the River Valley, Downtown, Whitemud, and the University. Entire street being revitalized with other high end homes. (id:45344)
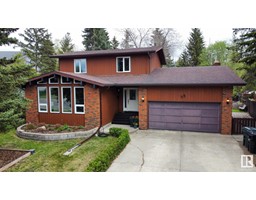
38 Windermere Dr
Spruce Grove, Alberta
Properties adjacent to the Heritage Grove trails are a rare find. This desirable home boasts a vast backyard akin to an acreage, complete with multiple enjoyment areas, decks for seating and dining, and mature trees that provide tranquility and privacy. The pristine residence features 3,300 sqft of combined living space, including four bedrooms (with a spacious master bedroom that includes a 3-piece ensuite with a walk-in shower), 3.5 bathrooms, a living room with a vaulted ceiling and expansive windows, a well-lit formal dining room, a kitchen offering stunning backyard views, and a cozy family room rich in character. The fully finished basement serves as an ideal entertainment hub, offering ample space, a wet bar, and a renovated 3-piece bathroom. Additional storage is provided by a large storeroom, an insulated double garage, and outdoor sheds. Recent upgrades include windows, doors, a hot water tank, bathrooms, and fencing. Conveniently located near schools and parks with direct access to trails. (id:45344)
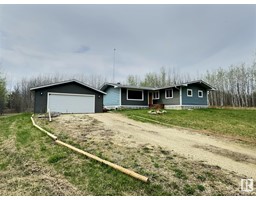
#37 3521 Twp Rd 542
Rural Lac Ste. Anne County, Alberta
Gorgeous 3 bed/2 bath bungalow sitting on a 3 acre TREED LOT! This well laid out home offers a unique living space for those seeking to escape the busy city life with only a 30 minute commute to Edmonton, 6 mins to Alberta Beach and a 3 min drive to a major highway without the traffic noise in your yard. Walking into a grand living space with large east facing windows, connecting to a spacious dining area and a good sized kitchen. Kitchen has been updated with white cabinetry and white solid countertops. Leading through the hallway, you'll find two bedrooms and at the end a massive master bedroom with 3 piece ensuite and tons of closet space. Basement is unspoiled and ready for your final touch, with a back entry for potential separate living space. Home had been transplanted in 2020 on new foundation as well as a newer built 26x24 detached garage. Great opportunity to live on a completely private acreage but still be part of a community. (id:45344)
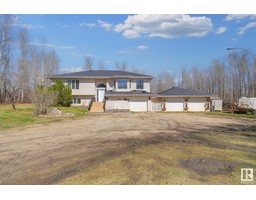
#193 53347 Rge Rd 215
Rural Strathcona County, Alberta
Discover your own secluded oasis with this meticulously maintained 3.34-acre wooded retreat! Step into luxury with this upgraded 1560 sq. ft. bi-level boasting 3+1 bedrooms & central air conditioning.Natural light floods the spacious interior through ample windows, creating a vibrant ambiance throughout.The heart of the home is the kitchen with a sprawling island featuring SS appliances & convenient access to a charming 3-season sunroom.Entertain with ease in the family room complete with a cozy F/P.Large primary bdrm with renovated 3 pc ensuite with heated floors.2 other bdrms & 4 pc main bathroom. Basement hosts rec room with wet bar, 4tbdrm & 2pc bth.Experience the ultimate in outdoor living with multiple sun decks, lush garden areas & a fire pit perfect for evening gatherings under the stars.Additional highlights include an attached double garage for workshop space or develop for more indoor living space.24x24 garage.Easy city access just off Hwy 16. RV shelter & exterior LED lights.Roof done in 2023 (id:45344)
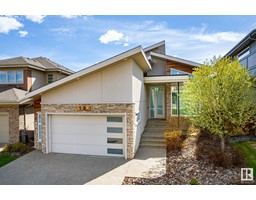
1309 Hainstock Wy Sw
Edmonton, Alberta
Nestled in Jagare Ridge, this former show home, bungalow offers a luxurious and sophisticated living experience. With soaring 20 feet ceilings and Sonos, three spacious bedrooms and three well-appointed bathrooms and main floor den, this home caters to both comfort and style. The carefully designed layout ensures a seamless flow between the living spaces, with main floor laundry and a large back foyer with built in shelving. The kitchen is a masterpiece of design, highlighted by a stunning waterfall island that not only serves as a focal point but also provides additional seating for casual dining and entertaining. Equipped with chef-grade appliances and a Butler's pantry, for cooking enthusiasts. The primary bedroom is a retreat in itself, complemented by a walk-in closet, and spa 5 pc. ensuite. Additionally, the fully developed basement a state-of-the-art gym enclosed in glass, along with 2 more bedrooms a flex room and 5 pc. bathroom. Enjoy eco-friendly living with inclusion of solar panels. (id:45344)
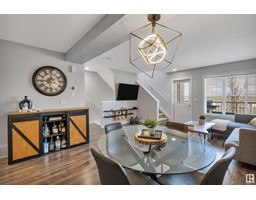
#42 1005 Graydon Hill Bv Sw
Edmonton, Alberta
Welcome to your new home in Graydon Hill. A stunning property offering a blend of comfort, convenience and modern living. This spacious townhouse (1553 sqft) has been meticulously maintained. It features three generously sized bedrooms and a bright, thoughtfully designed floor plan that optimizes space and functionality. The 1st level greats you with a variety of storage options + a 2 car garage. The open-concept living area seamlessly connects to a modern kitchen equipped with SS appliances and quartz countertops. Natural light floods in through large windows, enhancing the warm and inviting atmosphere of the home. Upstairs, the primary BR serves as a tranquil retreat, complete with an ensuite bathroom ensuring your privacy and comfort. The additional bedrooms offer flexible space, ideal for family, guests, or a home office, adapting effortlessly to your lifestyle needs. Graydon Hill is a friendly vibrant community that is close to golf courses, shopping, parks + easy access to the airport. (id:45344)
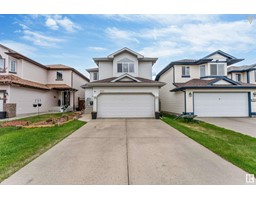
3231 27 Av Nw
Edmonton, Alberta
Welcome to this North facing beautiful 1900 sqft house in the most desired community of Silverberry. Recently renovated with hardwood on main floor and Vinyl floor on stairs and upper level. Newly installed Huge island with quartz countertops throughout. Main floor boasts open foyer, Spacious den with a window, large kitchen with nice cabinets with patio door leading to huge deck with GAZEBO in the sunny south facing backyard, spacious great room and powder room/laundry. Upstairs boasts huge bonus room with vaulted ceiling and fireplace, master bedroom with 4 piece ensuite, 2 more good sized bedrooms and main bath. SEPARATE SIDE ENTRANCE to Fully Finished Basement with large living room and wet bar, another big bedroom, full bath and storage. NEW ROOF(2023). Close to all amenities including shopping, transportation, park, playground. (id:45344)
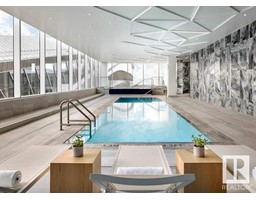
#2606 10360 102 St Nw
Edmonton, Alberta
Experience opulent living at The Legends Private Residences atop the JW Marriott Hotel in Edmonton's vibrant Ice District. This 1 bedroom, 1 bathroom unit is set within the city's premier development. Step into an inviting open-concept space with high ceilings, engineered wood floors, premium finishes, and expansive windows offering panoramic city views. The primary suite leads into a spa-like 4pce bathroom for ultimate relaxation. The deluxe kitchen is equipped with top-tier stainless steel appliances, chic cabinetry, and quartz countertops. Enjoy convenience with in-suite laundry, a balcony. Indulge in amenities including access to the prestigious Archetype Gym, BBQ area, central green space, an indoor pool, 24/7 concierge, owner's lounge, rooftop patio, and Marriott SPA. Access Rogers Place, City Centre, and LRT via the Pedway system. (id:45344)
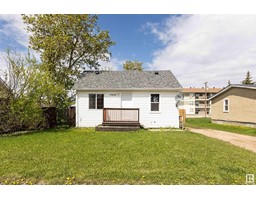
10208 106 St
Westlock, Alberta
Beautiful starter home or investment opportunity!! This tidy and contemporary 2-bedroom bungalow is ideal for a young family or as an investment property. Located on a spacious lot, the home has been recently updated with new shingles, front and back doors, freshly painted interior and new flooring. Exterior updates include a new deck and fence. And to add to its appeal, it's prime downtown location offers the convenience of being within walking distance to all essential amenities. Move-in ready and low-maintenance, this home provides comfort and accessibility. (id:45344)
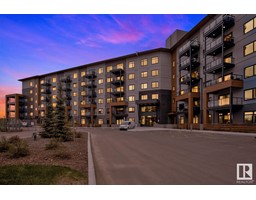
#104 7463 May Cm Nw
Edmonton, Alberta
LUXURY LIVING w/ unique community at Edge Larch Park. Located on the edge of the protected Larch Park Sanctuary, w/ access to the ravine, a community garden & walking trails. This FORMER SHOW SUITE has 10ft ceilings & 8ft doors throughout. The kitchen is a chefs dream w/ floor to ceiling, soft close cabinetry, upgraded appliances, subway tile backsplash, quartz counters & MORE! The primary room has a stunning feature wall, walk-in closet, & a spa-like ensuite w/ a tile surround shower & double vanity. Other features: A private patio w/ a gas line, feature wall w/ an electric fireplace, herringbone luxury vinyl plank flooring & quartz counters throughout, in suite laundry, 2 PARKING STALLS (One heated underground & one surface stall), storage cage, fingerprint lock system, A/C & MORE. The building has low condo fees & unrivalled amenities including: a Social room, Craft room, Chef's kitchen, Fitness Centre, meditation room, Guest suite & a Dog park/ wash! Builder SQFT=1194, Oakley floor plan. (id:45344)
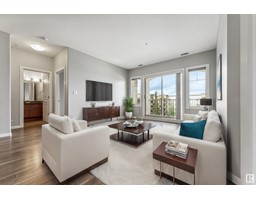
#430 400 Palisades Wy
Sherwood Park, Alberta
Enjoy a front row seat to watch the Northern Lights from your TOP FLOOR balcony. FRESHLY PAINTED, this PENTHOUSE 2 bdrm unit is move in ready with IMMEDIATE POSSESSION. If mobility is an issue, you'll love having TWO SIDE BY SIDE titled UNDERGROUND PARKING STALLS, DIRECTLY BESIDE THE ELEVATOR LOBBY! Plus, this unit has been adapted to allow for wheelchair accessibility! Enjoy upgrades like GRANITE COUNTERS throughout the unit, STAINLESS STEEL APPLIANCES including a BRAND NEW MICROWAVE HOOD FAN, & durable LAMINATE floors in the living spaces. Plus, IN-SUITE LAUNDRY/STORAGE. Palisades on the Park is a professionally managed solid steel frame/concrete constructed building with incredible amenities: a SOCIAL ROOM, THEATER ROOM, EXERCISE ROOM w/ SAUNA, and a CAR WASH (free to residents). This 18+ complex offers 2 elevators & entrances, is SPRINKLERED, and PET FRIENDLY (with board approval). Prime location! Walk to Millennium Place, doctors' offices, restaurants and more. Some photos virtually staged. (id:45344)
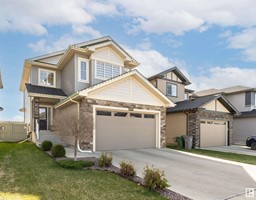
4717 35 St
Beaumont, Alberta
Forest Heights a premium sub-division located close to Coloniale Golf and County Club, walking trails, parks, Schools and shopping. 2 story features large and inviting front entrance, closet organizers, a bright open layout, loaded w/windows. Fabulous bright and spacious Kitchen complete w/large Island, lots of cabinets and high end appliances. Dinette overlooks the East back yard. Roomy Living room has electric fireplace and large picture window overlooking massive back deck w/aluminum railing & privacy screen. Main floor laundry. Bonus room and 3 bedrooms up! Coffered ceilings in the Primary suite and 5 pce encuite w/double sinks, oversized shower & soaker tub. Many extras include 9' ceilings on the main floor & the basement, 8' high garage overhead door, 20'X24' Heated garage, in ground sprinkler system, Central Air, completely fenced and beautifully landscaped. This pretty house shows a 10+ (id:45344)
