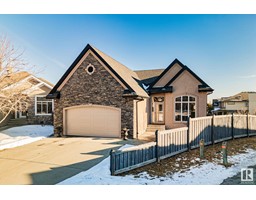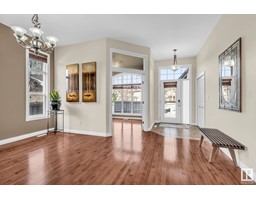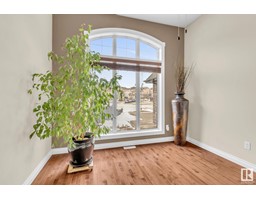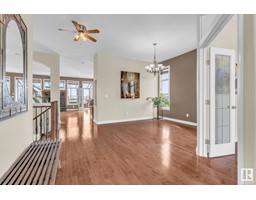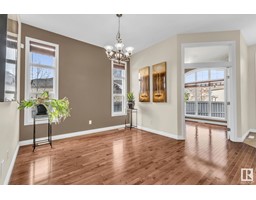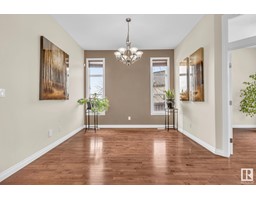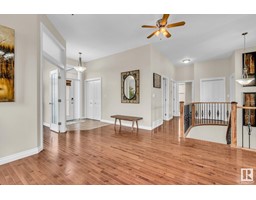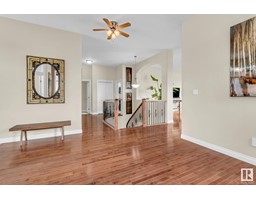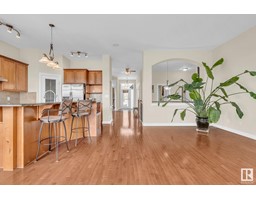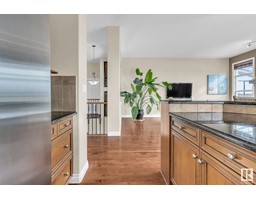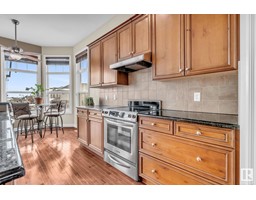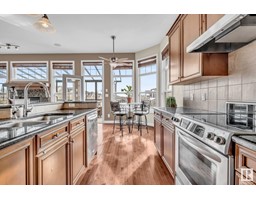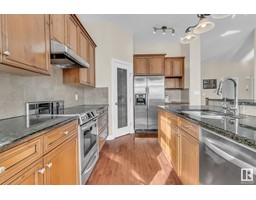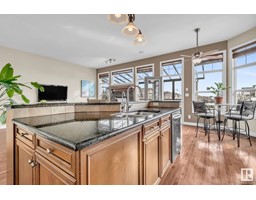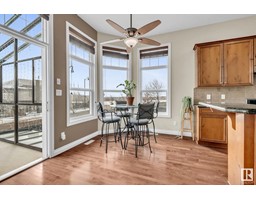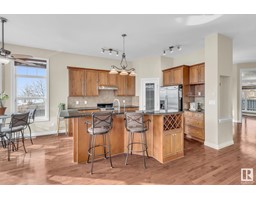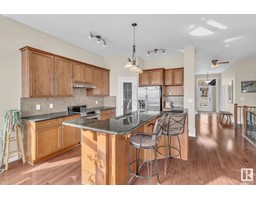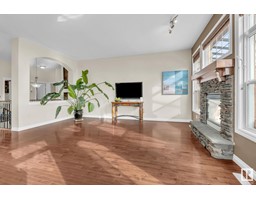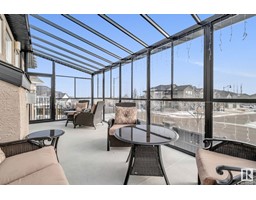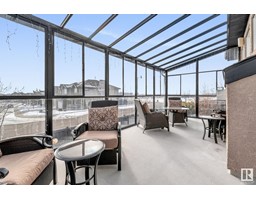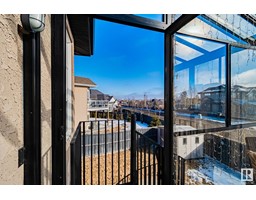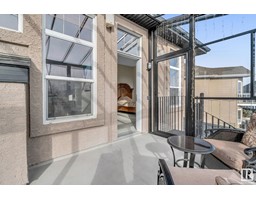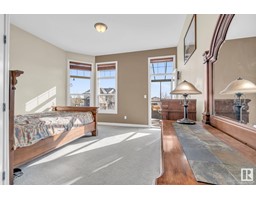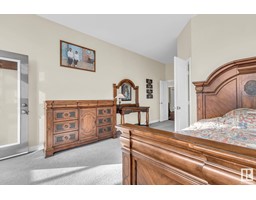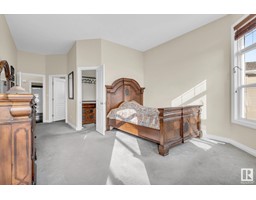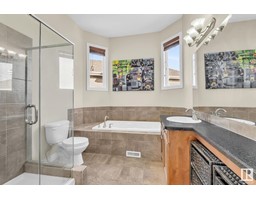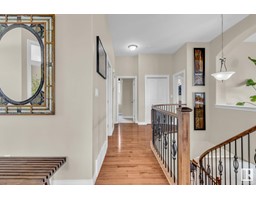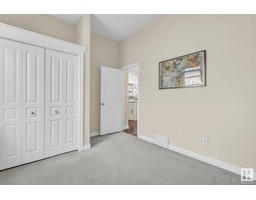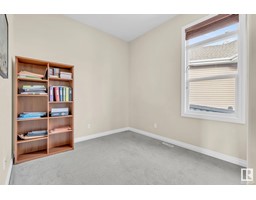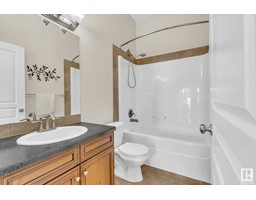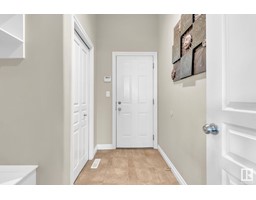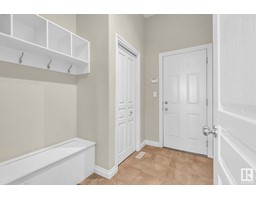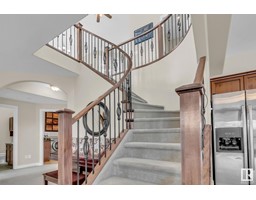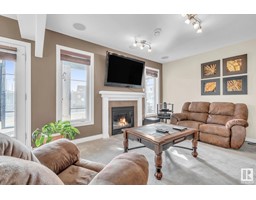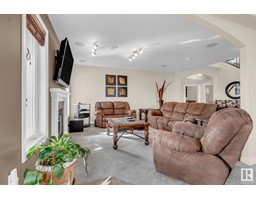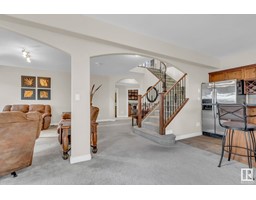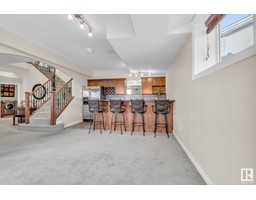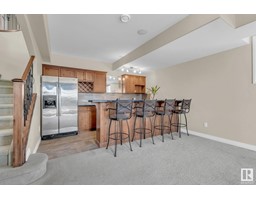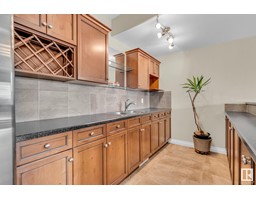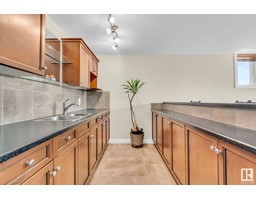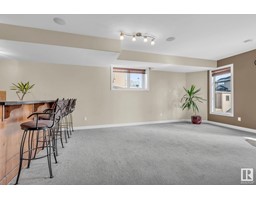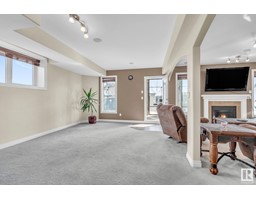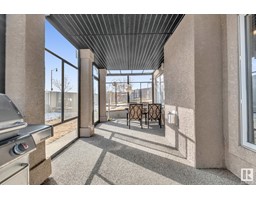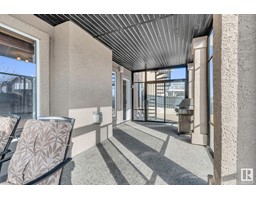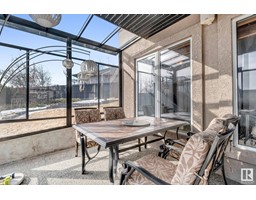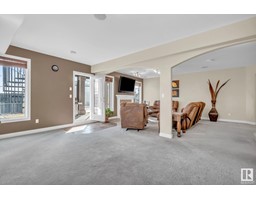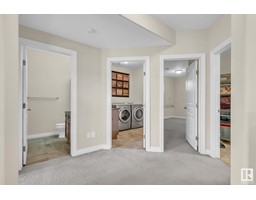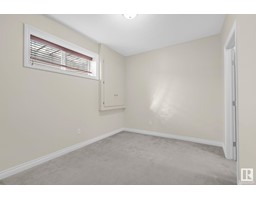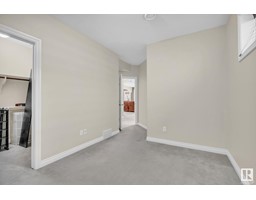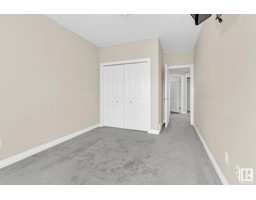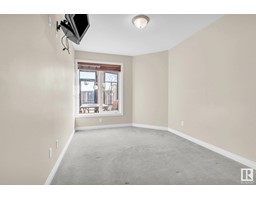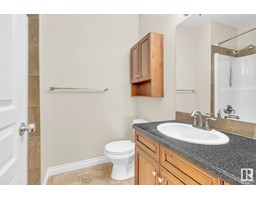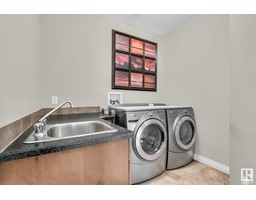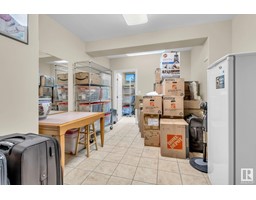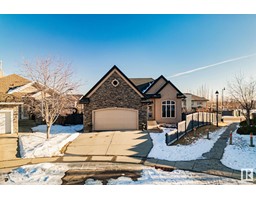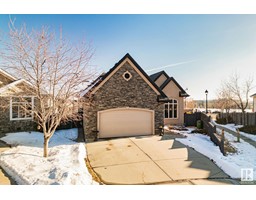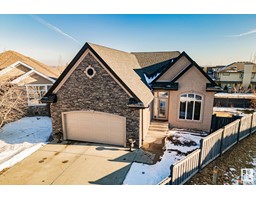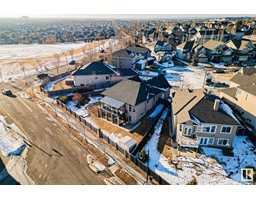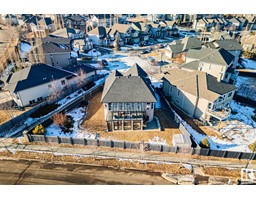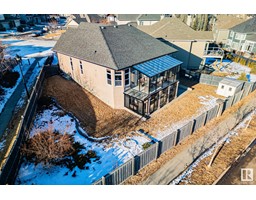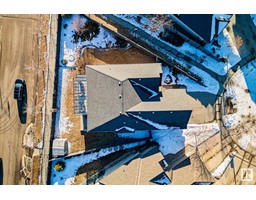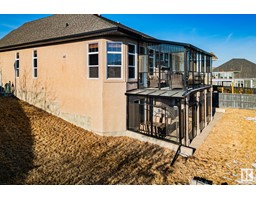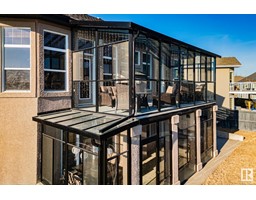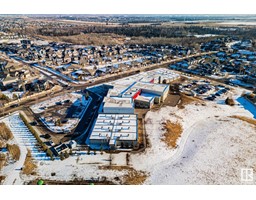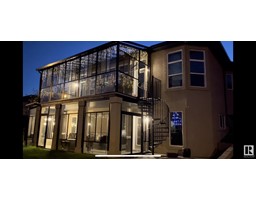4117 Macneil Co Nw, Edmonton, Alberta T6R 0H6
Posted: in
$800,000
Welcome to Serene Living in Magrath, South Edmonton. Come and discover this beautiful bungalow with a 2-tiered sunroom, built-in speakers on both floors and in the sunroom, walk-out basement, 4 spacious beds, 3 full baths, large office and many more great features. As you step inside, be greeted by the 10 foot high ceilings and the natural light flooding through many windows. The main level offers a seamless flow between living and office spaces, perfect for both relaxation and concentration. The gourmet kitchen has granite countertops, SS appliances, ample cabinetry, pantry and a convenient island. Also on the main floor is the spacious master bedroom along with an ensuite that has a beautiful soaker tub to relax in along with another bedroom and 4 pc bathroom. Going downstairs is the beautiful rec room that-, wet bar, 2 spacious bedrooms, ample storage space, and laundry room. Welcome Home! (id:45344)
Open House
This property has open houses!
2:00 pm
Ends at:4:00 pm
2:00 pm
Ends at:4:00 pm
Property Details
| MLS® Number | E4374215 |
| Property Type | Single Family |
| Neigbourhood | Magrath Heights |
| Amenities Near By | Golf Course, Playground, Public Transit, Schools, Shopping, Ski Hill |
| Community Features | Public Swimming Pool |
| Features | Cul-de-sac, Wet Bar, No Smoking Home |
Building
| Bathroom Total | 3 |
| Bedrooms Total | 4 |
| Amenities | Ceiling - 10ft |
| Appliances | Dishwasher, Dryer, Garage Door Opener Remote(s), Hood Fan, Storage Shed, Stove, Washer, Window Coverings, Refrigerator |
| Architectural Style | Bungalow |
| Basement Development | Finished |
| Basement Features | Walk Out |
| Basement Type | Full (finished) |
| Constructed Date | 2007 |
| Construction Style Attachment | Detached |
| Cooling Type | Central Air Conditioning |
| Fire Protection | Smoke Detectors |
| Heating Type | Forced Air |
| Stories Total | 1 |
| Size Interior | 157.47 M2 |
| Type | House |
Parking
| Attached Garage |
Land
| Acreage | No |
| Fence Type | Fence |
| Land Amenities | Golf Course, Playground, Public Transit, Schools, Shopping, Ski Hill |
| Size Irregular | 760.01 |
| Size Total | 760.01 M2 |
| Size Total Text | 760.01 M2 |
Rooms
| Level | Type | Length | Width | Dimensions |
|---|---|---|---|---|
| Basement | Bedroom 3 | 11'9" x 9'3" | ||
| Basement | Bedroom 4 | 17'10" x 9'8" | ||
| Basement | Storage | 11'7" x 19'11 | ||
| Basement | Laundry Room | 8'1" x 8'8" | ||
| Main Level | Living Room | 20'4" x 13'8" | ||
| Main Level | Dining Room | 15'7" x 16'7" | ||
| Main Level | Kitchen | 13'8" x 11' | ||
| Main Level | Primary Bedroom | 21'7" x 13'10 | ||
| Main Level | Bedroom 2 | 12'3" x 9'6" | ||
| Main Level | Mud Room | 8'6" x 6''9" | ||
| Main Level | Breakfast | 8'5" x 11' | ||
| Main Level | Office | 10'8" x 10'5" | ||
| Main Level | Sunroom | 10'22'9" |
https://www.realtor.ca/real-estate/26546564/4117-macneil-co-nw-edmonton-magrath-heights

