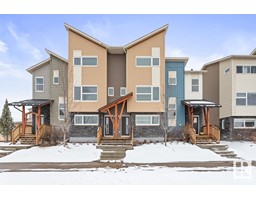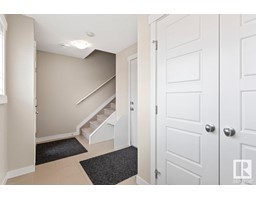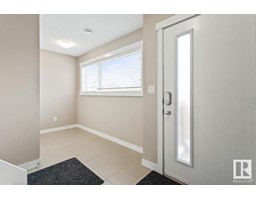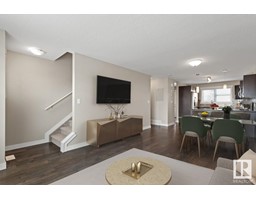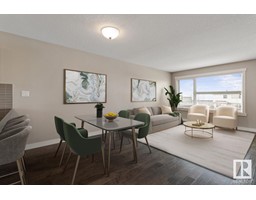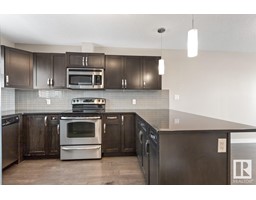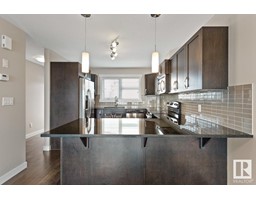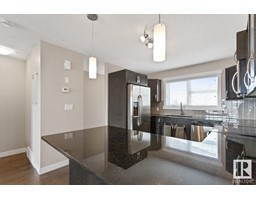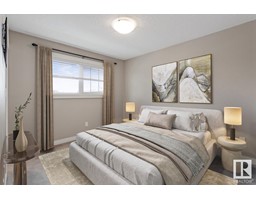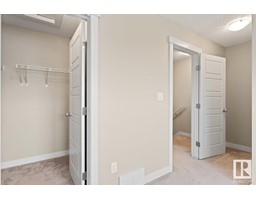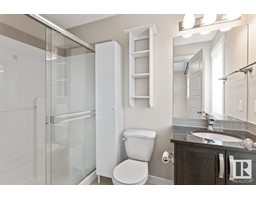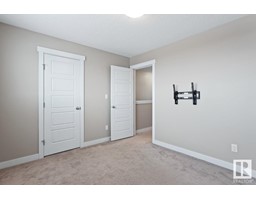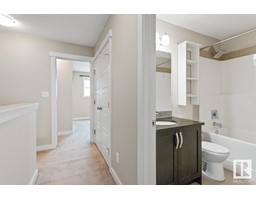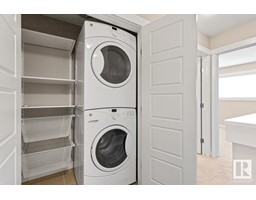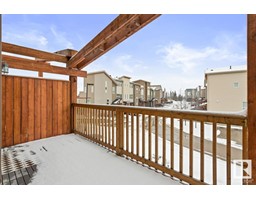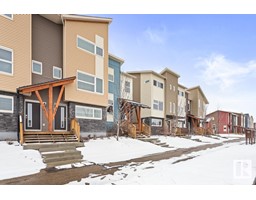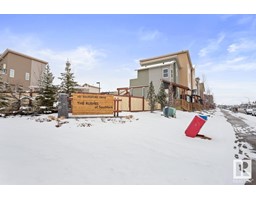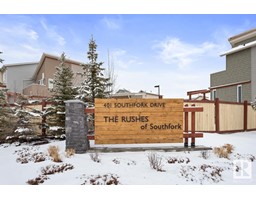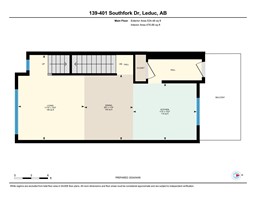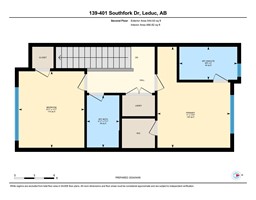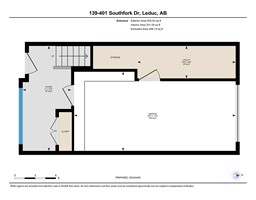#139 401 Southfork Dr, Leduc, Alberta T9E 0X1
Posted: in
$214,900Maintenance, Exterior Maintenance, Insurance, Property Management, Other, See Remarks
$297 Monthly
Maintenance, Exterior Maintenance, Insurance, Property Management, Other, See Remarks
$297 Monthly2 BEDROOM EXECUTIVE TOWNHOUSE - Upon entering the 1332 sqft home, you're welcomed by a spacious entrance/coat room. The upstairs area features an open floor plan with top-notch finishes, including hand-scraped hardwood floors, granite countertops (throughout the home), and stainless steel appliances in the gourmet chef's kitchen. Moving to the upper level, you'll find 2 large bedrooms (both with walk-in closets), a 4pc bathroom, & stacked laundry. The primary retreat also includes a 3pc ensuite. Additionally, this unit offers a large attached 28' long single garage, and separate storage area. Situated close to schools, parks, and soccer fields, it's an ideal location for executives & families alike. With easy access to HWY 2A and HWY 2, commuting and accessing amenities is convenient. (Photos virtually stagged). (id:45344)
Property Details
| MLS® Number | E4381027 |
| Property Type | Single Family |
| Neigbourhood | Southfork |
| Amenities Near By | Golf Course, Playground, Schools, Shopping |
| Features | Lane |
| Structure | Deck |
Building
| Bathroom Total | 2 |
| Bedrooms Total | 2 |
| Appliances | Dishwasher, Dryer, Microwave, Refrigerator, Stove, Washer, Window Coverings |
| Basement Type | None |
| Constructed Date | 2012 |
| Construction Style Attachment | Attached |
| Cooling Type | Central Air Conditioning |
| Heating Type | Forced Air |
| Stories Total | 3 |
| Size Interior | 123.71 M2 |
| Type | Row / Townhouse |
Parking
| Attached Garage |
Land
| Acreage | No |
| Land Amenities | Golf Course, Playground, Schools, Shopping |
| Size Irregular | 185.81 |
| Size Total | 185.81 M2 |
| Size Total Text | 185.81 M2 |
Rooms
| Level | Type | Length | Width | Dimensions |
|---|---|---|---|---|
| Lower Level | Atrium | 4.64 m | 2.14 m | 4.64 m x 2.14 m |
| Lower Level | Utility Room | 1.44 m | 4.35 m | 1.44 m x 4.35 m |
| Main Level | Living Room | 4.64 m | 3.62 m | 4.64 m x 3.62 m |
| Main Level | Dining Room | 3.58 m | 2.67 m | 3.58 m x 2.67 m |
| Main Level | Kitchen | 3.09 m | 3.47 m | 3.09 m x 3.47 m |
| Upper Level | Primary Bedroom | 4.66 m | 3.36 m | 4.66 m x 3.36 m |
| Upper Level | Bedroom 2 | 3.52 m | 3.03 m | 3.52 m x 3.03 m |
https://www.realtor.ca/real-estate/26725200/139-401-southfork-dr-leduc-southfork

