Edmonton and Area Listings
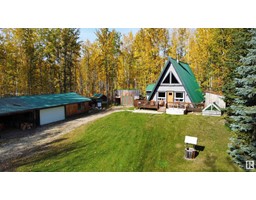
#8 6231 Hwy 633
Rural Lac Ste. Anne County, Alberta
Peaceful year-round living on Lake Isles northwest end in the quiet, treed subdivision of Woodland Bay Estates. Fully renovated A-frame home with heated triple-car garage (37Wx25L, detached, insulated) & 24Wx20 carport on 1.04 private acres. This 1,655 square foot home features a soaring vaulted ceiling, enormous floor-to-ceiling south-facing windows and an upstairs owners suite with private upper deck, walk-in closet & loft that overlooks the main floor. On open-concept main level: a spacious living room with wood stove, u-shaped kitchen with eat-up peninsula, dining area, large pantry, 3-pc bathroom, laundry room with sink & countertop space, mudroom and 2 additional bedrooms. Outside: new metal roof & hardy board siding, a gorgeous wrap-around deck, fire pit area, guest camper, outdoor shower and many out buildings including a 12x30 shed. Fantastic location surrounded by trees & walking trails, close to the boat launch at the lake and easy access to Highway 633. (id:45344)
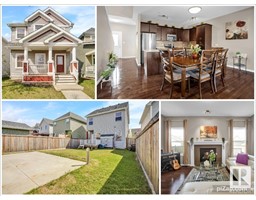
7308 20 Av Sw
Edmonton, Alberta
This is what your life needsSummertime on the front porch in Lake Summerside! Open island kitchen with espresso cabinets & hardwood flooring along with the gas fireplace make this a very inviting living space! Huge fenced yard has BBQ deck & double concrete parking pad for your cars or future garage. Great location close to schools & walking paths. Enjoy Lake Summerside private lake for swimming, boating, beach volleyball & fishing! (id:45344)
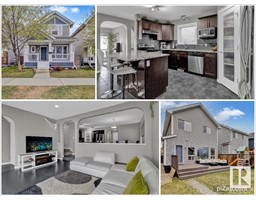
2027 74 St Sw
Edmonton, Alberta
From the front porch charm to the backyard BBQ deck & fenced yard you are going to fall hard for this Daytona Concord 2 plan! Pleasing neutral palette throughout this spacious open 1602 sqft floor plan that feels so well cared for. All your needs are met with this flexible floorplan offering front den/play space, expandable kitchen dining area & sunken living room with hardwood floors. The kitchen is perfect for cooking with tons of granite counter space, stainless steel appliances + an eating bar for casual dining & a walk-in pantry. Upstairs there are 3 spacious bedroom with the primary having a huge walk in closet & en-suite bath. Abundance of storage throughout the home. Tidy yard has both a large deck & space for a garden or for pets & kids to play + double garage! Lake Summerside is ready to shine in all its summertime glory. Do you see yourself at the sandy Beach, paddling on the lake in a kayak or SUP, or fishing from the shore or dock? More activeplay tennis, beach volleyball or go for a swim! (id:45344)
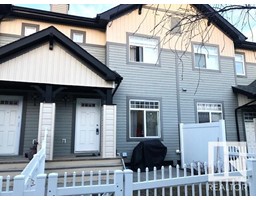
#11 465 Hemingway Rd Nw
Edmonton, Alberta
Good complex, affordable unit that has everything you may want. 3 bdrms.+2.5 bathrooms, double attached garage, yard for a BBQ or play time with kids. A modern home: open concept, hardwood floor, kitchen island, plenty of counter space, cabinets & pantry, balcony and up to date appliances. ALL FLORING is 2023 (hardwood, ceramic & carpet). Master bedroom is inviting with a bright walk-in spacious closet & a private in-suite. Two more bedrooms for your kids & an extra bathroom. Good storage space. PLACE to call HOME! Great location inside of the complex surrounded by greenery. Minutes to EVERYTHING: major roads, shopping, schools, parks. Make it yours! (id:45344)
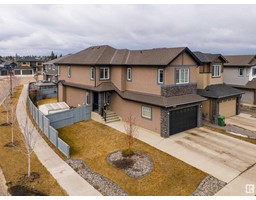
4402 38a St
Beaumont, Alberta
The community of Triomphe Estates is where you will discover this gem of a home. With gleaming floors, 9' ceilings, + plenty of natural sunlight flowing through. The large foyer provides ample space when greeting guests. The powder room + spacious den are both smartly located away from the main living area for privacy + quiet. The open concept living, dining + kitchen areas are just waiting for you to entertain all your guests. The dining room has access to the back yard + deck, with natural gas BBQ hookup. Enjoy family movie nights in the living room + cozy up to the electric fire place on those chilly winter evenings. The walk through pantry, from kitchen to mud room to entrance of the double attached garage, so very convenient when returning from busy shopping trips. The upper level is where you can uncover the primary, beautiful tray ceiling, 5 piece ensuite, + walk-in closet. Two additional nicely sized bedrooms to share the main 4 piece bathroom. Convenient upstairs laundry + enormous bonus room. (id:45344)
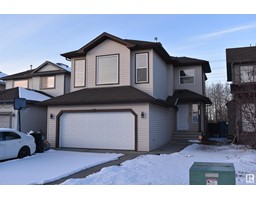
8411 2 Av Sw Sw
Edmonton, Alberta
Presenting a 2 storey property in the heart of Ellerslie. Built in 2007 this property has 3 bedrooms and 2 and a half baths. Besides this, the finished basement includes a bedroom with a 3-piece ensuite, living area, and a cozy kitchen. Laundry is on the main floor, which is easily accessible to the basement as well. This property includes many renovations and upgrades such as: refrigerator, washer, and dryer - 2016; quartz countertops, flooring (main floor) - 2019; sump pump - 2020; hot water tank and carpet - 2021; paint, light fixtures, basement flooring, and garage door - 2024. Close to public transit, airport, South Edmonton Common (commercial), Costco, Fruiticana, and other amenities. DON'T MISS THE SIDE ENTRANCE TO THE BASEMENT FROM THE GARAGE. (id:45344)
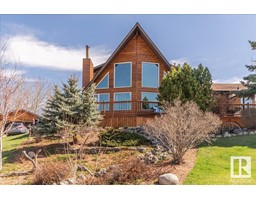
#349 53050 Rge Rd 214
Rural Strathcona County, Alberta
ABSOLUTELY SPOTLESS, SUPER CLEAN CEDAR 2 STOREY HOME IN A NICE HIGH SETTING FEATURING SOARING VAULTED CEDAR CEILINGS AND AND A GORGEOUS ISLAND KITCHEN. THE HOME BOASTS LOTS OF RAY O MAX SOLAR ENERGY, TRIPLE PANE WINDOWS WITH A SOUTH WEST VIEW. THE LIVING ROOM COMES WITH A SUPER EFFICIENT WOODBURNING STOVE. A VERY NICE FEATURE OF THE HOME IS THE SOLID PINE DOORS AND THE HUGE WRAP AROUND SW FACING DECK. THE MASTER BEDROOM IS ON THE UPPER LEVEL AND COMES WITH A BEAUTIFUL ENSUITE BATH, WALK IN CLOSET AND PATIO DOORS TO A NE FACING BALCONY. THE 2 CLOSETS ON THE MAIN LEVEL COME WITH SPACIOUS ORGANIZED CLOSETS. THE FAMILY ROOM ALSO BOASTS PATIO DOORS TO A GROUND LEVEL DECK. THE HOME COMES WITH NEW CEDAR SIDING WITH FRESH STAIN. ANOTHER EXCELLENT FEATURE OF THE PROPERTY IS THE 6 YEAR OLD, 4 CHAMBER, BIOKENETIC SEPTIC SYSTEM. A VERY WELL KEPT PROPERTY WITH EXCELLENT ACCESS TO SHERWOOD PARK, FORT SASKATCHEWAN OR EDMONTON. (id:45344)
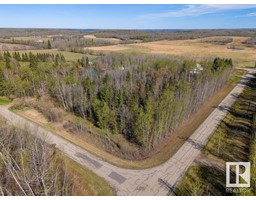
#33 55121 Range Road 10
Rural Sturgeon County, Alberta
OPPORTUNITY AWAITS!! 3.01 ACRES in desirable Sturgeon County!! Enjoy this PRIVATE TREED CORNER LOT in Dover Estates with Power, Gas, and Telephone already at the property line, and easy access to Edmonton, St. Albert, Spruce Grove and Stony Plain. Great location within a quiet subdivision. An Ideal spot to get out of the City and relax and enjoy the planning for your future Dream Home! Definite Must See (id:45344)
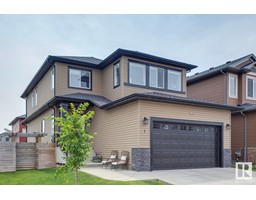
1 Dunlop Wd
Leduc, Alberta
BETTER THAN NEW! This well appointed 2-storey home is located in the popular neighborhood of Tribute and offers over 3300 sqft of total living space. The main floor features a bright and open floor plan, hardwood flooring, lavish kitchen w/s.s. appliances, premium cabinetry, and granite counters. Spacious living area w/beautiful tiled gas fireplace, good dining space, main floor den, walk-through pantry, full bath, and laundry/mudroom. Upstairs you will find the large primary suite w/5-pc ensuite and walk-in closet, 3 additional good sized bedrooms, 4-pc bath, and awesome bonus area. The FULLY FINISHED lower level features a separate entrance to outside, huge rec room, 5th bedroom, full bath, and plenty of storage space. Outside you will enjoy the fully fenced/landscaped yard w/large two-tiered deck. Close to schools, shopping, and other amenities. Great family home in an awesome family area! (id:45344)
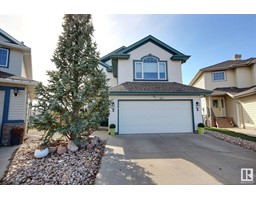
426 86 St Sw
Edmonton, Alberta
WALK OUT BASEMENT! Fully finished from top to bottom! Original owner, Landmark built beauty offers absolutely EVERYTHING you have been looking for at a price you can afford. The sun soaked SW back yard with walk out basement to a pond, gate from yard to walking path around pond, incredible swim spa AND a 2 man hot tub stay with the home, Central AC will keep you cool while you enjoy the chef's kitchen with high end stainless appliances, QUARTZ countertops, island with eating bar, modern white cabinetry, open to living room with gas firepace, all with sweeping views of the outdoor landscape, completing the main floor is a flex room (formal dining/office? you decide), half bath and laundry/mudroom, upper level boasts massive vaulted bonus room, 3 bedrooms, primary with spa inspired ensuite, also main bath with STEAM shower, lower walk out developed with bedroom, family room with door access to concrete stamped patio and a full bath. This exception home is not to be missed!! (id:45344)
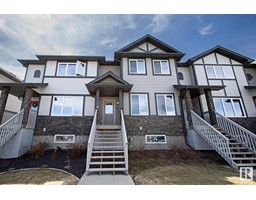
812 Mcleod Av
Spruce Grove, Alberta
NO CONDO FEES!!! FORMER SHOWHOME loaded with all the upgrades! Stunning great room 2 story featuring hardwood and tile flooring, upgraded fixtures and millwork. Open great room with dark esspresso hardwood opens into gourmet's kitchen with HUGE island (doubling the workspace), stainless steel appliances, granite counters, undermount sink, corner walk-in pantry and granite topped work station. Bright and sunny dinnette with view of rear yard through oversize windows. 2 pc powder room completes the main floor. Upper levels has 3 generous bedrooms including king size primary bd with large walk-in closet and luxurious 4 pc ensuite. Deck overlooks private, fenced, south backing yard ideal for extended all day sun. Double garage with large concrete apron for additional parking. Close to all amenities including public transportaion, shopping, dining, parks playground, shools and outdoor rink. (id:45344)
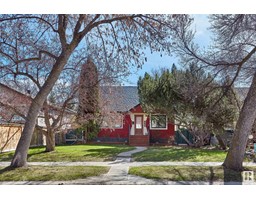
10463 145 St Nw
Edmonton, Alberta
Step into elegance and modern comfort in this delightful Grovenor home. With an open concept main level, every detail exudes charm. The updated kitchen, with quartz countertops and additional windows in the dining area, sets the stage for entertaining and gatherings. A stunning addition introduces a mudroom and spa bathroom, elevating convenience and sought after must haves. Offering 3+1 bedrooms and 2.5 bathrooms, this home is as functional as it is beautiful. The fully-finished basement provides extra living space with a family room, half-bath, and fourth bedroom. Outside, a landscaped backyard beckons with a stone patio, pergola, and double oversized garage. Upgrades including newer windows, shingles, water/heating systems, and exceptional insulation ensure energy efficiency. If you seek the perfect blend of character and contemporary living, your search ends here. (id:45344)
