About St. Albert
Originally settled as a Métis community, St. Albert is now the second-largest city in the Edmonton Metropolitan Region. It is often sought after for its beauty, rich history, wide array of arts, and vibrant culture. The well-planned neighbourhoods, abundant community services, and recreational opportunities provide residents with the comfortable feeling of a secure small town with the liveliness and convenience of a major city. In 2019, Macleans ranked St. Albert as the #1 community to live in Alberta.
I've called St. Albert home for many years
I’m proud to say St. Albert is where my family and I call home. I’ve raised my two sons here, and have gotten to know the community through years of coaching hockey, community initiatives and volunteer activities. It’s a wonderful place to live, work and serve. I’d love to welcome you to the community by helping you find the right home for you.
Get tailored updates on new listings in St. Albert!
Sit back and let us do the work! We can customize real estate updates to your search criteria and deliver them to your inbox so you don’t have to keep checking MLS.
Real Estate Statistics
Average price:
$464k
Highest price:
$2.7M
Avg. Price/SQFT:
$296
Lowest Price:
$95.9K
Total Listings:
311
Neighbourhoods
A home for everyone
St. Albert offers a wide range of housing options to suit the lifestyles of all buyers. Discover downtown condominiums in the city’s core, modern two-storey builds, and ranchers and bungalows in mature, tree-lined neighbourhoods.
The city of St. Albert heavily emphasizes an enjoyable quality of life for its residents by providing abundant recreation and social opportunities, strong education, community support, arts and cultural experiences, and more.
St. Albert Real Estate Listings
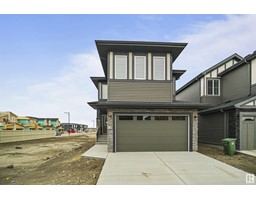
111 Edgefield Way
St. Albert, Alberta
BRAND NEW LUXURY HOME built by custom builders Happy Planet Homes is now available in the beautiful community of Erin Ridge North with PLATINUM LUXURIOUS FINISHINGS & 2-BDRM LEGAL BASEMENT SUITE . Upon entrance you will find CUSTOM CHECKERS TILES COMPLEMENTING THE DETAILED BRASSY LIGHT FIXTURES at the entrance. Huge OPEN TO BELOW living room, A CUSTOM FIREPLACE FEATURE WALL WITH ACCENTUATED TILED BENCH AND ROPE LIGHT GLOWING UP THE ENTIRE LIVING ROOM and a DINING NOOK. Custom-designed Kitchen with Shaker's style cabinets and a huge centre island with Walk-thru pantry. Upstairs you'll find a HUGE BONUS ROOM opening the entire living area. The MASTER BEDROOM showcases a lavish ensuite comprising a stand-up shower with niche, soaker tub and a huge walk-in closet. Other 2 secondary bedrooms with a common bathroom and laundry room finishes the Upper Floor. LEGAL BASEMENT OFFERS 2-BEDROOMS, SEPARATE ENTRANCE,FULL KITCHEN, FULL BATHROOM AND A SEPARATE LAUNDRY. (id:45344)
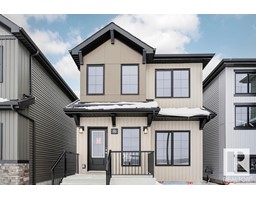
50 Chambery Cr
St. Albert, Alberta
Welcome to the Daya by Bedrock Homes, a stunning two-story sanctuary boasting 3 beds and 2.5 baths. Step inside to discover a chef's dream kitchen adorned with stainless steel Samsung appliances, quartz countertops, and a chic tile backsplash. Luxurious vinyl plank flooring guides you through the main floor, leading to a main floor den and a spacious pantry tucked behind the kitchen. Ascend the elegant railing to find the primary bedroom, complete with a walk-in closet and a lavish ensuite featuring dual sinks and a tiled shower. Convenience meets functionality with second-floor laundry, equipped with a front load washer and dryer. Outside, the beautiful architecture captivates with rich colors, black/dark wrapped window casings, and a precast front porch. Parking is a breeze with a parking pad featuring curbs for two vehicles. This home is a perfect blend of style, comfort, and practicality, offering the epitome of modern living. *Photos are representative* (id:45344)
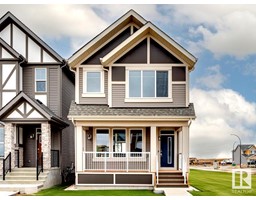
56 Nettle Cr
St. Albert, Alberta
Introducing Opus 20 by Jayman Builta sophisticated retreat featuring 3 bedrooms and 2.5 baths exuding modern elegance. The kitchen showcases stainless steel appliances, a spacious island, stone countertops, and a seamless transition into the dining and living spaces. Venture upstairs to discover a spacious bonus room, ideal for entertainment or relaxation. Two meticulously designed bedrooms offer comfort, while the primary suite boasts a roomy walk-in closet and a luxurious ensuite with contemporary fixtures. Effortlessly control your space with smart home technology, and embrace sustainability with solar panels and triple pane windows, reducing your carbon footprint. Opus 20 epitomizes thoughtful design, elevating everyday living with its open-concept layout, abundant natural light, and a harmonious fusion of style and functionality. Step into Opus 20, where exceptional living awaits. (id:45344)
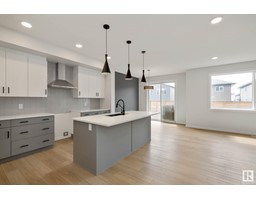
83 Royal St Nw
St. Albert, Alberta
HOMES BY AVI HAS DONE IT AGAIN! Stunning BRAND NEW 2 storey home with modern upscale features. Escape to the outdoors in St. Albert & enjoy nature at its finest @ Reil Park or treat your dog @ Lacombe Lake Dog Park. Take in all the surrounding amenities to shop, eat & love where you live. Incredible layout with luxury vinyl flooring throughout main level, upper-level bonus room, pocket office & full sized laundry room...PRICELESS! Outstanding open concept great room with electric fireplace. Chefs kitchen showcases chimney hood fan & built in microwave oven, quartz countertops, extended center island w/sink, abundance of sleek cabinetry, dining nook overlooking backyard, upscale tile backslash & walk-thru pantry to mudroom with access to dble attached garage. Spindled railing welcomes you to upper-level with luxurious owners suite featuring spa-like 5 pc ensuite & WIC. 2 addl junior rooms each w/WICs, additional 4 pc bath & window coverings on upper & lower level windows. Fully landscaped. MUST SEE! (id:45344)
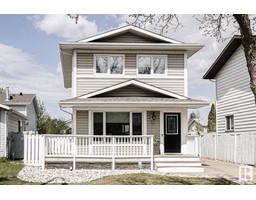
52 Dayton Cr
St. Albert, Alberta
Fantastic home featuring fresh paint, new furnace and ac(2022), windows(2018), shingles(10 years) and more. The main level has a sunny front livingroom, large kitchen and dining and 2 piece bathroom. Upstairs is a large primary bedroom, two good sized bedrooms and a nice 4 piece bathroom. The basement is fully finished with a large familyroom and storage area. The backyard is great for relaxing on the large deck! This home is nicely updated and ready to go! (id:45344)
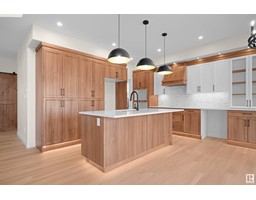
90 Edgefield Way
St. Albert, Alberta
BRAND NEW AUGUSTA LUXURY HOME built by custom builders Happy Planet Homes sitting on 28 pocket wide REGULAR LOT offers 5 BEDROOMS & 3 FULL WASHROOMS is now available in the beautiful community of Erin Ridge North with PLATINUM LUXURIOUS FINISHINGS for QUICK POSSESSION. Upon entrance you will find a BEDROOM WITH A HUGE WINDOW enclosed by a sliding Barn Door, FULL BATH ON THE MAIN FLOOR. Spacious Mud Room leads to wide garage. SPICE KITCHEN with SIDE WINDOW. TIMELESS CONTEMPORARY CUSTOM KITCHEN designed with two tone cabinets are soul of the house with huge centre island BOASTING LUXURY. Huge OPEN TO BELOW living room, A CUSTOM FIREPLACE FEATURE WALL and a DINING NOOK finished main floor. Upstairs you'll find a HUGE BONUS ROOM opening the entire living area. The MASTER BEDROOM showcases a lavish ensuite with CLASSIC ARCH ENTRANCE'S comprising a stand-up shower with niche, soaker tub and a huge walk-in closet. Other 3 secondary bedrooms with a common bathroom and laundry room finishes the Upper Floor. (id:45344)
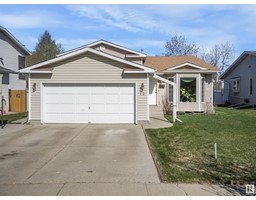
12 Abbottsford Pl
St. Albert, Alberta
Beautiful and cozy 5 bedroom, 4 level split home with loads of upgrades over the years such as Tigerwood Hardwood floors throughout main level, Several triple pane vinyl windows, upgraded kitchen cabinets with island, Newer Stainless Appliances. The upper level incorporates a large primary bedroom with walk-in closet and a totally renovated 3-piece in-suite bath plus two more bedrooms and a totally renovated 4 piece bath room. The spacious Lower level Family area includes a wood burning Fireplace, A large 4th bedroom or office area and a separate 3 piece bathroom and laundry area. Finally the basement level incorporates a High E furnace with A/C, natural gas water heater, Loads of closets and shelving for storage plus a fifth bedroom. Step out of the beautiful kitchen on to an entertainment sized deck with natural gas barbeque hookup, and a completely fenced large flat, thoughtfully treed, yard for the children and pets to play. Sought after mature family location of Akinsdale just off the Henday. (id:45344)
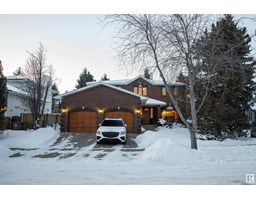
7 Irongate Pl
St. Albert, Alberta
Welcome to a hidden gem on a generous 1/4 acre lot in the heart of St. Albert. Rarely does such a prime location become available for sale. Surrounded by top attractionsXIX, Mercato, Sturgeon River, leisure centers, & more, this residence offers the epitome of a complete lifestyle in a prestigious locale. Spanning over 2650 square feet with 4 spacious bedrooms, this home provides abundant space for your family to flourish. The kitchen & living area have been reimagined, enhancing the floorplan's flow & featuring a stunning, oversized island with a Wolf Gas range/hoodfana captivating space for entertaining, illuminated by expansive windows that bathe the interior in natural light. Indulge in upgraded bathrooms, a new roof, & an underground sprinkler system for added convenience & luxury. Whether you cherish the home's current charm or unleash your imagination to create a modern masterpiece, this residence offers endless possibilities for crafting cherished memories & becoming the envy of all who visit. (id:45344)
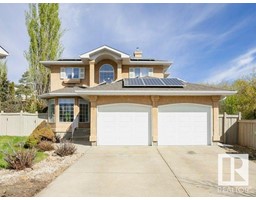
19 Evergreen Cl
St. Albert, Alberta
The Best of the Best for Locations! Nestled in the heart of Erin Ridge, this park like setting is spectacular- Situated on a spacious pie-shaped lot, tucked away in a serene cul-de-sac. Upon entry, be welcomed by soaring spaces and a Formal Living and Dining Room- Gorgeous Natural light throughout! Towards the rear, discover an inviting open-concept Kitchen,& Family room with feature gas fireplace. The fresh kitchen has expansive quartz countertops, Island, Corner Pantry, Brand New Appliances & Incredible views of your private yard from every window. the second level features a King Sized Primary Retreat w/ luxurious ensuite and walk in closet. 2 Spacious Secondary Bedrooms and a 4pc Guest Bath completes the level. Lower level has a sizable recreation room/flex space, 4th bedroom, lots of storage and a convenient 3-piece bathroom. Newer Shingles, Solar &Furnace. Backing the Ravines and Walking Trails, it is so serene and quiet- Unparalleled convenience with quick access to all areas of the City. (id:45344)
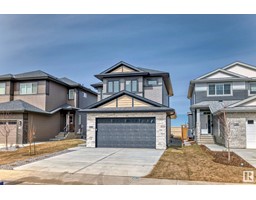
34 Edgefield Wy
St. Albert, Alberta
Welcome to Erin Ridge North, a premium build by Dynasty Builders. This brand new, approximately 1600 sqft 2 storey with double attached garage is perfect. Main level complete with engineered hardwood and ceramic tile. Large windows on the main offering an abundance of natural light. Gorgeous kitchen features beautiful cabinetry, quartz counters, centre island and pantry. Spacious dining area leading out to the deck and landscaped yard. Enjoy the cozy living room while sitting by the warm fireplace, the perfect space to relax or entertain. Powder room and mudroom complete the main level. Upstairs features 3 bedrooms, 4-piece bath and laundry. Large primary bedroom offers a gorgeous 3-piece ensuite with custom walk-in shower and walk-in closet with custom built-in shelving. The unfinished basement awaits your personal touch. Dynasty builds to the highest standard with nothing but top quality finishes. Appliance credit included and landscaping done. Located close to all major amenities. (id:45344)
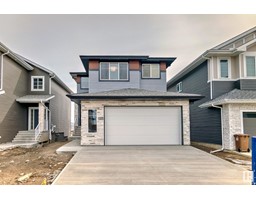
29 Edgefield Wy
St. Albert, Alberta
Welcome to Erin Ridge North. Step into luxury with this stunning 2029 sqft 2 storey walkout backing the lake, oversized double garage. A premium build by Dynasty Builders. Main floor is as functional as it is elegant, engineered hardwood & large windows offering tons of natural light. Dream kitchen features beautiful cabinets, quartz waterfall counters, pantry & centre island perfect for entertaining. Enjoy the living room while sitting by the warm fireplace and the stunning view. 1/2 bath and mudroom complete the main. Head upstairs to the bonus room, 3 large bedrooms, 4-piece bath & laundry. The primary bedroom is a retreat in itself, a gorgeous 5-piece ensuite, that includes a luxurious soaker tub, custom shower & walk-in closet with organizers. Finished basement with vinyl plank flooring, offering more space for relaxation or entertainment, additional bedroom, rec room & 4-piece bath. The walkout design invites you to enjoy the tranquility of the outdoors, a deck overlooking a serene lake and a patio. (id:45344)
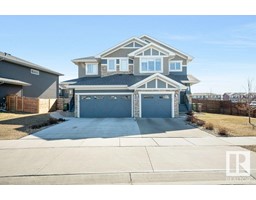
1 James Cr
St. Albert, Alberta
Live your best life at the beach in Jensen Lakes! Welcome to this spacious 4 BEDROOM half duplex with FULLY FINISHED BASEMENT & 1754 sqft on the upper levels AND A/C for the hot summer days! Make your way through this beautiful home with EXTRA WINDOWS to allow the sun to pour in. Your main floor features a generous living room, 2pc bath, & open kitchen and dining room. Your kitchen boasts granite counters, lots of cabinets, spacious pantry, & large windows overlooking your landscaped, fenced backyard & deck! Upstairs you will find a central BONUS ROOM, 4pc bath, laundry, & 3 bedrooms. The primary bedroom includes a walk-in closet & 3pc ensuite! Downstairs in your fully finished basement you will find a spacious family room, 4pc bathroom and the 4th bedroom! This home also has a single attached garage. Located across the street from Joseph Demko & Sister Alphonse this great home is waiting for your family! (id:45344)
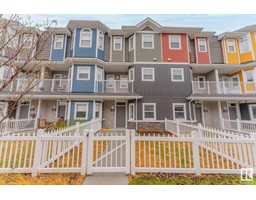
#24 150 Everitt Dr
St. Albert, Alberta
This spacious three-bedroom, 1,436 Square foot, 2.5-bathroom townhome offers comfort, style, and convenience. Located steps away from shopping, amenities, and bus routes, this well-kept home is perfect for families or anyone seeking a comfortable lifestyle. The entire main floor features indestructible luxury vinyl plank flooring, while the open-concept layout seamlessly connects the living, dining, and kitchen areas. Upgraded cabinets, ample pot lights, and stainless steel appliances enhance the modern kitchen. Choose from two decks to relax, soak up the sun, and enjoy a cool breeze. The large front yard is perfect for kids, puppies, or gardening. Additional amenities include a flex space for a home office or gym, and a double attached garage for parking and storage. 3 spacious bedrooms ensure comfort for everyone, with the primary bedroom boasting a generous walk in closet (id:45344)
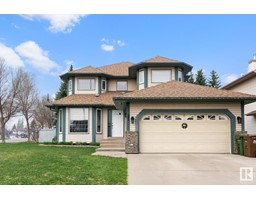
25 Heritage Wy
St. Albert, Alberta
Welcome to this hidden gem located in Heritage Lakes. It's rare to find such a prime location hit the market, surrounded by parks, green spaces, and walking trails. This 2 Storey, 2,392 SqFt family home is immaculate and has recently undergone numerous upgrades such as a complete renovation of 3 bathrooms, refinishing of hardwood floors, fresh paint, new backsplash as well as the furnace and hot water heater were replaced in 2024. With four 4 spacious bedrooms on the second floor, this home provides ample space for your family to thrive. The sunroom extends the seasons with plenty of light and airflow, offering a great space for relaxation. The basement offers plenty of space with a cold room and spacious laundry room. The yard features a large, fenced, landscaped yard with a RV concrete parking pad, is adjacent to a park, and commuting is a breeze with access to 170 Street, The Henday and Yellow Head Trail. This is a must see home. (id:45344)
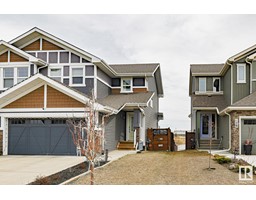
68 Joyal Wy Nw
St. Albert, Alberta
Beautiful, fully developed two storey home with over 2200 sf of gorgeous living space. Walking in the front door you will experience a sun lit main floor, open concept kitchen/living room with an amazing view of one of the ponds. The white kitchen w/custom cabinets, upgraded quartz counter island and stylish backsplash, high-end stainless steel appliances, a spacious dining room and comfortable living room with an electric remote fireplace, LVP flooring and a 2-piece bathroom make this great for entertaining. Also a large deck with access to the walkout backyard allows you to take in the amazing view of the pond and walking path. The walkout basement is bright and spacious w/a relaxing family room and has glass doors to access the large covered patio and a beautifully landscaped backyard. Upstairs there is an owner's retreat-like primary bedroom w/ensuite and walk-in closet. The gem is the private deck upstairs, which is a great place to have your morning coffee and enjoy the sunrise. Beach Access WOW! (id:45344)
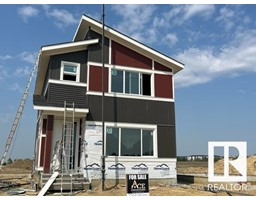
22 Raspberry Rd
St. Albert, Alberta
Affordable.. 1550 SQFT brand new house. Separate entrance to basement. Option to develop one bedroom legal basement. Double Pane Windows. Open floor plan with huge living room with huge size window 8ft high front entrance door. Electric fireplace with Mantle and wood work. Custom kitchen with huge dinning area. Touch ceiling cabinets with built in hood fan. Soft close doors and drawers with quartz counter tops. Built in appliances option with gas cook top. Main floor powder room. Three bedrooms on second floor. Master Ensuite has Jacuzzi tub and standing shower. Under mount sink with premium Quartz counter tops. Upgraded interior finishes with Maple hand rail to the second level. Double doors and feature wall in Master bedroom. Under Construction. Pictures taken from Similar listing. . Double Car parking pad in the back. Premium siding and stone. Much more.. (id:45344)
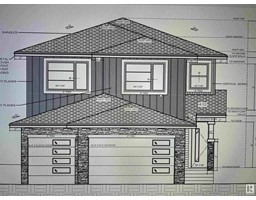
17 Redwing Wd
St. Albert, Alberta
Located in Cul-de-sac...Triple garage 2800 Sq ft 2-Storey with all the custom finishes. 9 feet ceilings on all the 3 floors. Triple pane windows with Low E argon. Vinyl floor deck. Open floor plan with open to above high ceilings. Huge size windows. Custom finishes with feature walls and indent ceilings. Maple handrails with glass. Custom shower with shower jets and shower. Free standing jacuzzi. Double sinks. Huge size rear deck with vinyl floor and aluminum railing. Custom kitchen with touch ceiling cabinets and glass doors. Butlers pantry. Premium Quartz counter tops in kitchen and all baths. House is Under Construction. Pictures from Builders Show-home. Premium finishes with 8 ft high interior doors. Main floor comes with Engineered hardwood flooring. Under Construction. Possession in June 2024... (id:45344)

20 Raspberry Rd
St. Albert, Alberta
RENTAL ONE BEDROOM BASEMENT SUITE. Affordable 1550 SQFT brand new house with rental basement. Basement offers you Kitchen, Family room, Full Bathroom ,one bedroom and separate laundry with separate entrance to the basement. Built on Single Family lot. Open floor plan with huge living room with huge size window 8ft high front entrance door. Huge size windows with lot of sunlight. Electric fireplace with Mantle and wood work. Custom kitchen cabinets with Touch ceiling cabinets with built in hood fan. Soft close doors and drawers with quartz counter tops. Built in appliances option with gas cook top. Luxury Vinyl planks flooring. Three bedrooms on second floor. Master Ensuite has free standing Jacuzzi tub and standing shower. Under mount sink with Quartz counter tops. Upgraded interior finishes with Maple hand rail to the second level. Double doors and feature wall in Master bedroom. Double Car parking pad in the back. Premium siding and stone. Under Construction. Pictures taken from similar listing. (id:45344)
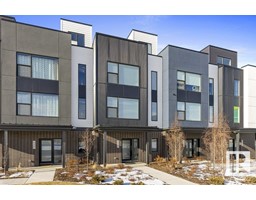
#58 5 Rondeau Dr
St. Albert, Alberta
Welcome to Midtown by Averton, a luxurious townhome community like no other in St. Albert. With nearly $100,000 in UPGRADES, ROOF TOP PATIO & the best views in the complex this gorgeous 3-storey home is BETTER THAN NEW. Featuring 2 bedrooms both w/luxurious ensuites & custom closets, chef inspired kitchen and elegant dining area. Upgrades include a custom kitchen w/extra cabinet storage, floating shelves, Professional Series Kitchen Aid appliance package, bar fridge, gas stove, luxury vinyl plank flooring, whole house soft water system, Air Conditioning, charcoal & UV Light Air Filtration, exquisite imported light fixtures, Kohler intelligence toilet, Kohler sinks & hand towel bars plus Hunter Douglas Silhouette blinds. Top it off with a completely finished double attached garage w/ POLYASPARTIC COATED FLOOR & TESLA EV CHARGING UNIT. Enjoy a luxurious, low maintenance lifestyle like no other. Say goodbye to shoveling snow, cutting grass & building maintenance. But don't wait, this home will not last! (id:45344)
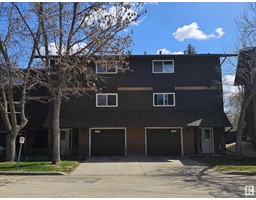
59 Glaewyn
St. Albert, Alberta
3 bedroom condo in Grandin, very well cared for community of Glaewyn Estates. 4 Level Split, large livingroom with garden doors to patio area, formal dining area, large kitchen, 3 bedrooms and one full 4 pc bath and two two pc baths. Full basement unspoiled. Single attached garage. Walking distance to all amenities (id:45344)
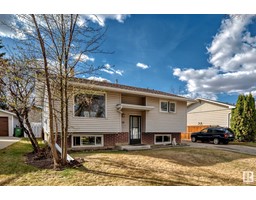
18 Farmstead Av
St. Albert, Alberta
Discover the serene living in the heart of Forest Lawn Community, nestled beneath a lush canopy of mature elm trees. This enchanting 974 sqft bi-level home welcomes you with its captivating charm&versatile living spaces. Ascend to the upper level, where vinyl plank flooring guides you through a tastefully renovated kitchen adorned with newer doors and trim, complemented by an abundance of natural light streaming in through numerous windows. Two cozy bedrooms await, accompanied by a luxurious 4-piece bathroom featuring an indulgent air tub, perfect for unwinding after a long day. Downstairs you'll discover two additional bedrooms, seamlessly integrated into a fully finished second living area complete with its own kitchen, offering limitless possibilities for extended family or guests. Outside, a sprawling yard beckons for outdoor gatherings and relaxation, while a detached garage provides ample storage and parking space. Embrace the tranquility of forest living without sacrificing urban convenience (id:45344)
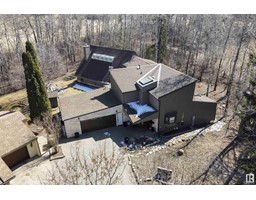
16 Glacier Pl
St. Albert, Alberta
Discover this ONE OF A KIND home on one of the best lots in St. Albert! Located at the end of a quiet cul de sac backing onto a green space/park. The entrance opens to a formal living area w/ room for formal dining. Newer vinyl plank floors spread through the main floor & into the RENOVATED KITCHEN. The kitchen features white cabinetry, huge eating bar island, walk in pantry, QUARTZ COUNTER TOPS & more. The dining nook has access to the maint. free deck or into the glorious sunroom w/ HEATED FLOORS. There is a 2pce bath off the front entrance & a mudroom w/ utility sink next to the double attached oversized garage. The main level family room has soaring cedar ceilings & is next to the office. The rec room has a loft above it. A 4th bedroom next to a 3pce bath completes the main floor. The 2nd floor features 3 bedrooms, all w/ VAULTED CEILINGS, a 4pce bath & a 6pce ensuite! The basement level has a 4pce bath w/ 2nd laundry area, 5th bedroom & 2nd family room & NEW A/C in '23! This home is a must see! (id:45344)
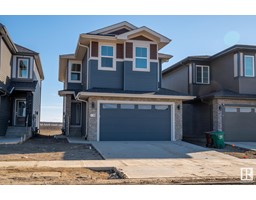
101 Edgefield Wy
St. Albert, Alberta
Welcome to Luxury Living in Erin Ridge North! This 1800+ sq ft has a spectacular open concept main floor that includes a stunning kitchen with quartz countertops, soft close cabinets, S/S appliances, a generous island & a beautiful dining space. Off the kitchen is a walk through pantry with solid wood shelving. This 2 story vaulted layout offers an open viewing of the upper bonus room, a large primary with a 5 piece ensuite as well as a generous walk in closet. Two more bedrooms are also located on the upper level as well as the laundry for your convenience. Venture downstairs to find a fully completed legal basement suite, offering a separate entrance for privacy. There are 2 beds, a full bath, a modern kitchen with S/S appliances, washer and dryer, this suite presents the perfect opportunity for rental income. Landscaping front and back to be completed by builder. This home offers proximity to all things convenient. Don't miss the opportunity to make this luxury home yours! 4 photos are virtually staged (id:45344)
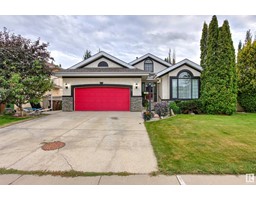
2 Evergreen Cl
St. Albert, Alberta
Welcome to your serene retreat nestled in the heart of a mature Erin Ridge. This lovely walk-out bungalow exudes timeless elegance and modern comfort. Discover vaulted ceilings in the sunny living/dining room with a warm glow of natural light. Great design leads you through the open-concept layout, seamlessly connecting the kitchen and family room. Retreat to the tranquil master suite, with newer carpeting, walk-in closet and 4pc ensuite. Two additional bedrooms, updated 4pc main bath and handy main floor laundry. Descend to the lower level to discover a true haven for relaxation and entertainment. The walk-out basement features a stunning family room with cozy gas fireplace, while the built-in kitchenette and butler's pantry make hosting a breeze giving you options for additional family living. Two more generously sized bedrooms provide ample accommodations and abundant storage solutions. Step outside to your private oasis, meticulously landscaped gardens with low maintenance upper deck and lower patio. (id:45344)
St. Albert FAQs
The easiest and most reliable way to purchase a home in St. Albert is through a trusted realtor. Ideally, someone who is highly familiar with the area and can make recommendations based on first-hand knowledge and experience. My family and I have called St. Albert home for many years. I’d love to help welcome you to the community and make your move to St. Albert as smooth and enjoyable as possible. There are about four steps that will take place when purchasing your St. Albert home:
- Needs assessment – We will sit down and have a conversation to determine your goals as a buyer. A well-informed decision is based on many factors, including your lifestyle, career, family and finances. This will help me find the right homes that suit your lifestyle.
- Search & Viewings – Based on your needs assessment, I will carefully comb through the St. Albert housing market and find homes that may be a good fit. I will arrange viewings for the homes you are interested in and walk you through.
- Making the purchase – Once you have decided to make the purchase, I will help you negotiate the right price, terms and conditions.
- Post-Purchase – Our relationship doesn’t end after your possession date. I will ensure you continue to have everything you need following your purchase, including storage and moving services, address changing services, contractors and more.
To get started or even to just ask a question, please contact me anytime.
St. Albert is on the Sturgeon River and is just minutes outside of northwest Edmonton. As the name presumes, the St. Albert trail offers an easy flow from Edmonton into St. Albert.
Single-family homes in various styles are the most common housing type in St. Albert. However, this city prides itself on the diversity of its neighbourhoods and has the right build for every type of buyer. Although single-family homes are the most prevalent, housing styles such as condos, apartments and townhouses can also be found throughout.
Many residents are drawn to St. Albert for its beauty, security and convenience. The city encourages a healthy, family-friendly lifestyle with plenty of green spaces and parks, recreational opportunities, and local amenities. St. Albert is often known for having the comfort of a small town with the convenience of a major city.
St. Albert prioritizes education for its residents. Elementary, junior high and high school education is available through the Catholic and Francophone school boards, and St. Albert Public School District. The existing school sites map and future school sites map offer a breakdown of the schools located in each area of the city.
Living in the St. Albert community
St. Albert provides a well-balanced combination of liveliness and community engagement with comfort and tranquillity. Residents enjoy a wide range of festivals, boutiques and coffee shops in the downtown core without the hustle and bustle of a larger city.
St. Albert is a walkable city that is largely connected by the Red Willow Trail System. The system covers 99.5 kilometres, stretching down the river valley and connecting St. Albert’s neighbourhoods, urban areas and major parks. The trail can be utilized through walking, running, cycling, or in-line skating.
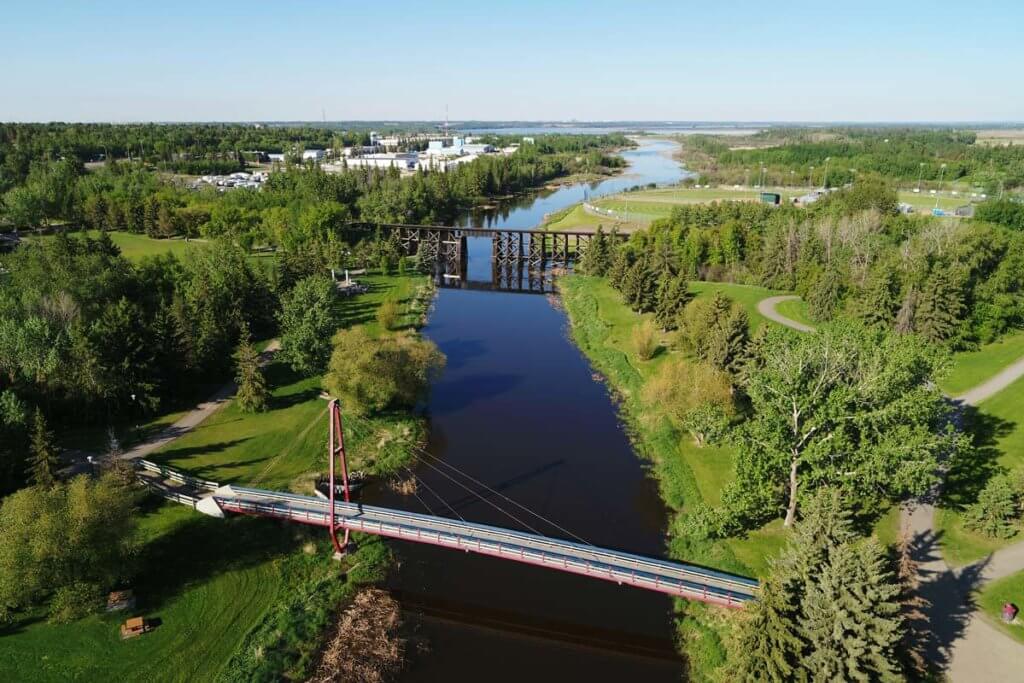
Helpful links and resources for moving to St. Albert
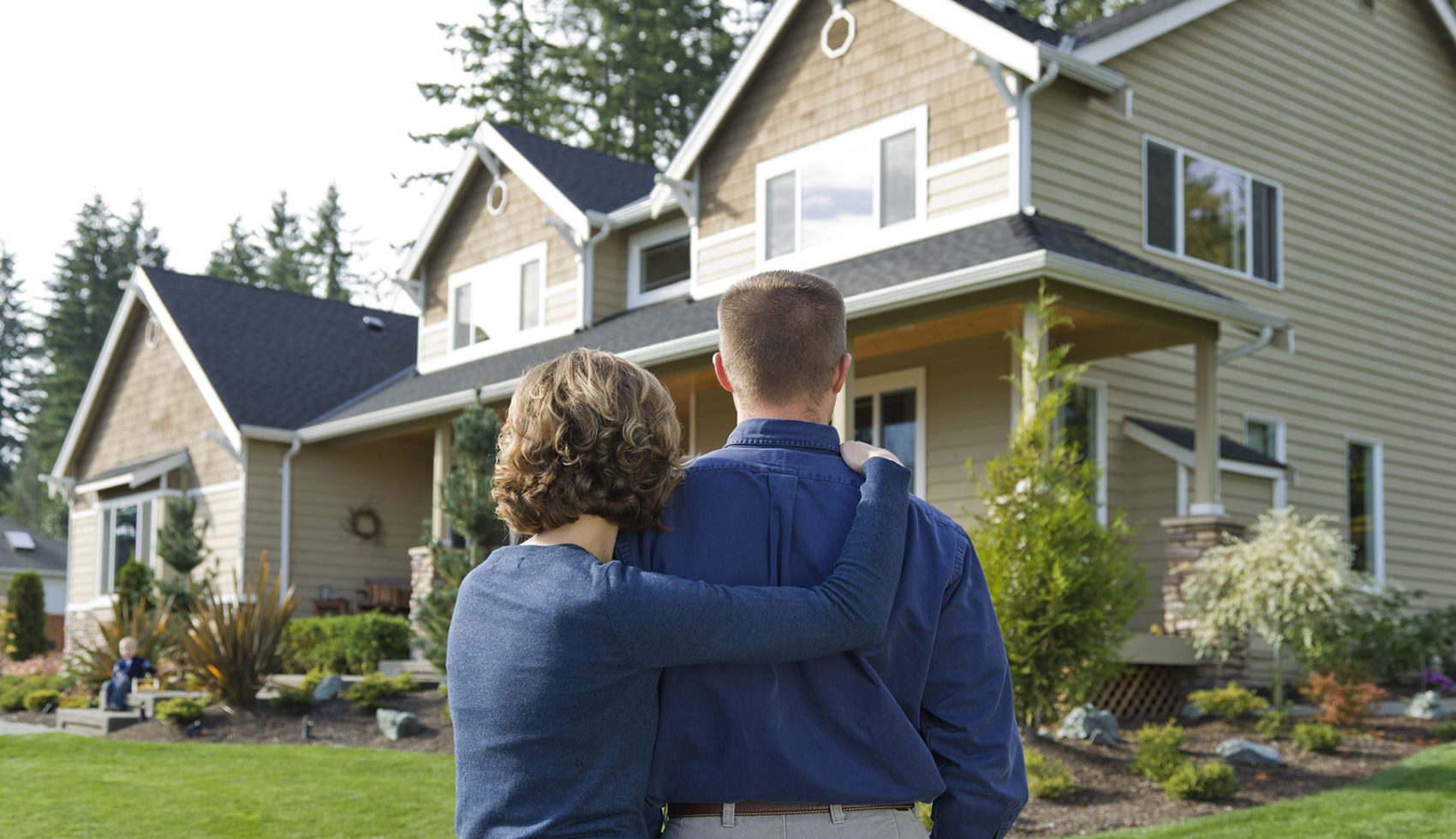
Let us help start your journey today
Whether you’re looking to buy, sell, or just learn more about the process, our team is always happy to help. Get in touch today.