A new community geared towards young families.
Accessible commercial services and sustainable/green residential homes
Erin Ridge North is an expanding community in the northern most part of the city. When developing this community there was a focus on easy access to commercial services and sustainable homes.
It is a very attractive community for new families as the neighbourhood already shows a lot of potential and is still growing rapidly. There are parks, green spaces, playgrounds throughout the neighbourhood and all is situated around the Lois E. Hole Elementary School.
There is a very large commercial area to the west of the community that has all you could ask for when it comes to food and shopping.
Get tailored updates on new listings in this area!
Sit back and let us do the work! We can customize real estate updates to your search criteria and deliver them to your inbox so you don’t have to keep checking MLS.
Erin Ridge North Statistics
Home Pricing
Average: $762k
*Based on detached single family home
Type of homes:
Single-Family Homes
Duplexes
Townhomes
Condos
Parks & Recreation:
Public spaces, large parks, recreation areas, lakes and treed walking paths.
Transit:
Limited transit services in this area.
This also means low noise and calm, quiet streets.
Year Developed:
1970s
Real Estate Listings in Erin Ridge North
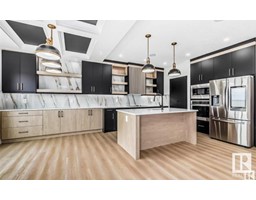
14 Edgefield Wy
St. Albert, Alberta
Welcome to BRAND NEW over 2000 sq ft. House in Edgefield way with 4 rooms +2.5 bath with features like SEPARATE ENTRANCE to the Basement, BUILT-IN BLUETOOTH SPEAKER, TOUCH SCREEN FAMILY-HUB REFRIGERATOR, ROUGH IN FOR CENTRAL VACCUM, FINISHED DECK, GORGEOUS LIGHTING. On the main floor- Den room with details on walls and the half bathroom with mirror all the way up to the ceiling makes it look so LUXERIOUS. A stunning kitchen with quartz countertop, complimented by beautiful island lighting & WALK THROUGH PANTRY to mudroom and to the double attached garage. OPEN TO ABOVE living room features a gorgeous fireplace featured wall and huge windows overlooking the backyard with finished DECK . UPSTAIRS a master suite awaits with a beautiful featured wall and beautiful lighting with An ensuite bathroom complimented by WALK THROUGH CLOSET. 2 more bedrooms, full bathroom, bonus room & laundry up top for convenience completes the upper level.. The basement awaits your personal touch. (id:45344)
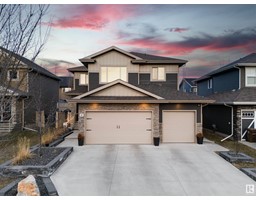
61 Executive Wy N
St. Albert, Alberta
Stunning Custom built home with impeccable craftsmanship & exquisite finishes, this fully-finished over 3600 sqft WALKUP 2 storey needs to be experienced in person to truly appreciate its grandeur. Located on one of the most sought-after streets in St. Albert & across a pond, this home was built to impress. This home features 5 spacious bedrooms (4 upstairs, 1 in the basement), 4 full baths (& a 2pc powder room) parking is effortless w/ the oversized triple attached garage completed with epoxy floors, a gorgeous maintenance free landscaped yard. Gourmet Kitchen that has a walk through pantry that flows into the mudroom. The master suite features a luxurious 5pc ensuite, great size walk-in closets,upstairs laundry room and 2 spacious bedrooms. Upstairs bonus room has full bathroom and walk-in closet (can be 4the bedroom). The Fully developed basement offers heated floors, additional living space along with a full bathroom and spare bedroom. (id:45344)
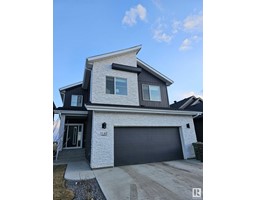
41 Edgefield Wy
St. Albert, Alberta
Quick Possession! Welcome to Erin Ridge North in St. Albert. Discover modern luxury in this ravishing Elnora Floor built by award winning home builder Mutti Homes. This 2 story home is over 2315 sq.ft of living space comes with a walkout basement backing on to a pond with walking trails. Main floor features a FULL bedroom with an attached FULL bathroom, a modern upgraded kitchen with quartz counters and island, stringer stairs, pantry, mudroom, dining area with window bench and a cozy living room with a feature wall above the fireplace. Upstairs, a spacious bonus room awaits, complemented by three bedrooms and a laundry. The primary bedroom boasts a walk-in closet and a spa-like 5 piece ensuite including a free-standing tub and a stylized shower with glass surround. Other features include upgraded lighting fixtures, large windows throughout the house. **Pictures are of the actual home** landscaping all completed. fenced one side. This is a a unique home and wont last long on the market!! (id:45344)
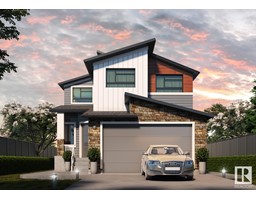
49 Edgefield Wy
St. Albert, Alberta
THIS HOME IS A PERFECT FOR A GROWING FAMILY OR IF YOU WANT TO DOWNSIZE. Welcome to this Pond Backing, south facing backyard, Walk-out custom-built home. This 2-storey home offers 2355 sq. Ft of living space. It has numerous upgrades such as 3 upgraded fireplace with mantle, custom modern kitchen, Main floor features includes large den room, premium vinyl flooring throughout the main floor and stairs. walkthrough pantry with all solid shelving (no wire shelves), living room, dining area, 2nd floor features: huge master with 5-piece ensuite, a large vanity, a make-up counter, walk- in laundry room and 3 other generous sized bedrooms and enjoy the sunsets view with this huge Bonus room. The basement is unfinished, but the builder can develop the basement at an additional cost. Currently at drywall/finishing stage (as of March 26,2024) (id:45344)
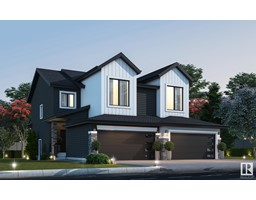
139 Edison Dr.
St. Albert, Alberta
May end possession,. Side Entrance for future mother-in law suite, 23' deep double car garage. The SOHO I Floor plan comes with attached Double Garage, 1518 sq. ft., BONUS ROOM, side entrance, 2 story half duplex in Erin Ridge North, St Albert. with great access to the dogs parks, baseball court, walking trails. Features include deep double attached garage and high end vinyl plank floors. Main floor features 9ft ceilings, modern kitchen cabinets right to the ceiling. Upstairs you'll find 3 large bedrooms, 2nd floor laundry room and a Full bathroom, master bedroom has walk in closet and full ensuite bathroom with double sink. Pictures of show home are a representation of potential finishing and upgrades available, homes may vary to clients needs and budget. All professionally designed! Visit showhome 31 Edgefield way St Albert (id:45344)
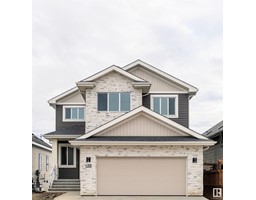
53 Edgefield Wy
St. Albert, Alberta
MOVE-IN-READY! This home is perfect for growing family. Welcome to this Pond Backing, Walk-out custom-built home. This 2-storey home offers 2278 sq. Ft of living space. It has numerous upgrades such as 3-fireplaces with mantle, custom modern kitchen, Main floor features includes large den room, premium vinyl flooring, walkthrough pantry with all solid shelving (no wire shelves), living room, dining area, upgraded metal spindles railing and double French doors which open to a large deck. 2nd floor features: huge master with 5-piece ensuite, a large vanity, a make-up counter, walk- in laundry room and 2 other generous sized bedrooms and enjoy the sunsets view with this huge Bonus room. The basement is unfinished, but the builder can develop the basement at an additional cost. INCLUDES: APPLIANCES (id:45344)
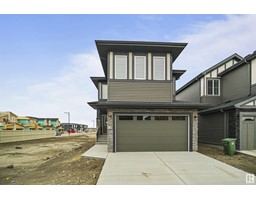
111 Edgefield Way
St. Albert, Alberta
BRAND NEW LUXURY HOME built by custom builders Happy Planet Homes is now available in the beautiful community of Erin Ridge North with PLATINUM LUXURIOUS FINISHINGS & 2-BDRM LEGAL BASEMENT SUITE . Upon entrance you will find CUSTOM CHECKERS TILES COMPLEMENTING THE DETAILED BRASSY LIGHT FIXTURES at the entrance. Huge OPEN TO BELOW living room, A CUSTOM FIREPLACE FEATURE WALL WITH ACCENTUATED TILED BENCH AND ROPE LIGHT GLOWING UP THE ENTIRE LIVING ROOM and a DINING NOOK. Custom-designed Kitchen with Shaker's style cabinets and a huge centre island with Walk-thru pantry. Upstairs you'll find a HUGE BONUS ROOM opening the entire living area. The MASTER BEDROOM showcases a lavish ensuite comprising a stand-up shower with niche, soaker tub and a huge walk-in closet. Other 2 secondary bedrooms with a common bathroom and laundry room finishes the Upper Floor. LEGAL BASEMENT OFFERS 2-BEDROOMS, SEPARATE ENTRANCE,FULL KITCHEN, FULL BATHROOM AND A SEPARATE LAUNDRY. (id:45344)
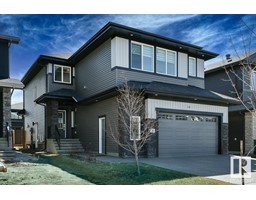
11 Evermore Cr
St. Albert, Alberta
This home in Erin Ridge North exudes elegance and class. The home features an open design, 3+1 bedrooms, 3.5 bathrooms, hardwood and tile flooring, gas fireplace and soaring ceilings in the living room, two tiered deck in fully landscaped yard and a double attached garage with floor drain. The dream kitchen is finished with white cabinets, quartz counters, stainless appliances including a built-in oven and gas cooktop, walk-through pantry and a huge breakfast bar. Upstairs, you will find a bonus room, laundry, 4 piece bathroom and 3 bedrooms including a large primary bedroom with a 5 piece ensuite that includes 2 sinks, jetted tub and a huge stand alone shower. Other extras include air conditioning, main floor den, mud room off the garage and a side entrance that leads to the fully finished basement. The home is located on a quiet crescent just minutes from transportation, schools, shopping, restaurants and amenities. This home has it all. (id:45344)
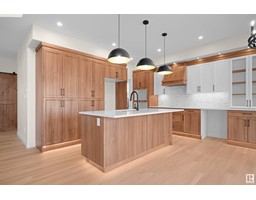
90 Edgefield Way
St. Albert, Alberta
BRAND NEW AUGUSTA LUXURY HOME built by custom builders Happy Planet Homes sitting on 28 pocket wide REGULAR LOT offers 5 BEDROOMS & 3 FULL WASHROOMS is now available in the beautiful community of Erin Ridge North with PLATINUM LUXURIOUS FINISHINGS for QUICK POSSESSION. Upon entrance you will find a BEDROOM WITH A HUGE WINDOW enclosed by a sliding Barn Door, FULL BATH ON THE MAIN FLOOR. Spacious Mud Room leads to wide garage. SPICE KITCHEN with SIDE WINDOW. TIMELESS CONTEMPORARY CUSTOM KITCHEN designed with two tone cabinets are soul of the house with huge centre island BOASTING LUXURY. Huge OPEN TO BELOW living room, A CUSTOM FIREPLACE FEATURE WALL and a DINING NOOK finished main floor. Upstairs you'll find a HUGE BONUS ROOM opening the entire living area. The MASTER BEDROOM showcases a lavish ensuite with CLASSIC ARCH ENTRANCE'S comprising a stand-up shower with niche, soaker tub and a huge walk-in closet. Other 3 secondary bedrooms with a common bathroom and laundry room finishes the Upper Floor. (id:45344)
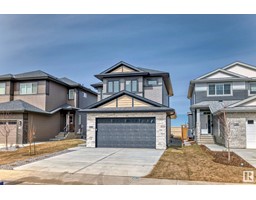
34 Edgefield Wy
St. Albert, Alberta
Welcome to Erin Ridge North, a premium build by Dynasty Builders. This brand new, approximately 1600 sqft 2 storey with double attached garage is perfect. Main level complete with engineered hardwood and ceramic tile. Large windows on the main offering an abundance of natural light. Gorgeous kitchen features beautiful cabinetry, quartz counters, centre island and pantry. Spacious dining area leading out to the deck and landscaped yard. Enjoy the cozy living room while sitting by the warm fireplace, the perfect space to relax or entertain. Powder room and mudroom complete the main level. Upstairs features 3 bedrooms, 4-piece bath and laundry. Large primary bedroom offers a gorgeous 3-piece ensuite with custom walk-in shower and walk-in closet with custom built-in shelving. The unfinished basement awaits your personal touch. Dynasty builds to the highest standard with nothing but top quality finishes. Appliance credit included and landscaping done. Located close to all major amenities. (id:45344)
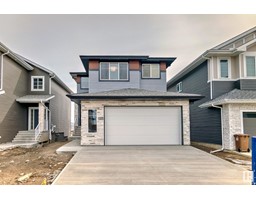
29 Edgefield Wy
St. Albert, Alberta
Welcome to Erin Ridge North. Step into luxury with this stunning 2029 sqft 2 storey walkout backing the lake, oversized double garage. A premium build by Dynasty Builders. Main floor is as functional as it is elegant, engineered hardwood & large windows offering tons of natural light. Dream kitchen features beautiful cabinets, quartz waterfall counters, pantry & centre island perfect for entertaining. Enjoy the living room while sitting by the warm fireplace and the stunning view. 1/2 bath and mudroom complete the main. Head upstairs to the bonus room, 3 large bedrooms, 4-piece bath & laundry. The primary bedroom is a retreat in itself, a gorgeous 5-piece ensuite, that includes a luxurious soaker tub, custom shower & walk-in closet with organizers. Finished basement with vinyl plank flooring, offering more space for relaxation or entertainment, additional bedroom, rec room & 4-piece bath. The walkout design invites you to enjoy the tranquility of the outdoors, a deck overlooking a serene lake and a patio. (id:45344)
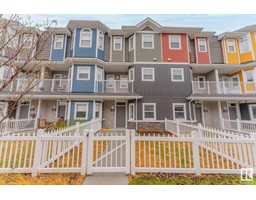
#24 150 Everitt Dr
St. Albert, Alberta
This spacious three-bedroom, 1,436 Square foot, 2.5-bathroom townhome offers comfort, style, and convenience. Located steps away from shopping, amenities, and bus routes, this well-kept home is perfect for families or anyone seeking a comfortable lifestyle. The entire main floor features indestructible luxury vinyl plank flooring, while the open-concept layout seamlessly connects the living, dining, and kitchen areas. Upgraded cabinets, ample pot lights, and stainless steel appliances enhance the modern kitchen. Choose from two decks to relax, soak up the sun, and enjoy a cool breeze. The large front yard is perfect for kids, puppies, or gardening. Additional amenities include a flex space for a home office or gym, and a double attached garage for parking and storage. 3 spacious bedrooms ensure comfort for everyone, with the primary bedroom boasting a generous walk in closet (id:45344)
Watch expert advice from Brian and other industry professionals
-

Home Staging for Success
-

How do interest rates affect home prices?
-

Helping the 2022 St.Albert Kinettes Christmas Hamper Campaign
-

Stress free home selling
-
 Ask the Expert
Ask the ExpertAsk the Expert: Pricing Your Home Properly
-
 Ask the Expert
Ask the ExpertAsk the Expert: “Golden Three Days”
-
 Ask the Expert
Ask the ExpertAsk the Expert: Bigger Deposits
-
 Ask the Expert
Ask the ExpertAsk the Expert: Buying or selling first?