Edmonton and Area Listings
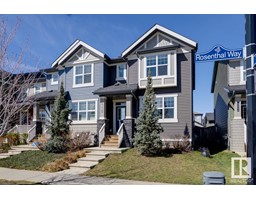
6082 Rosenthal Wy Nw
Edmonton, Alberta
Step into this east-facing, two-story residential attached end unit, bright with natural light and updated for modern living. The main floor offers enhanced security with extra deadbolts and shatterproof glass, set against a backdrop of sleek vinyl flooring. The kitchen features ample counter space, a pantry, and updated appliances. Upstairs, enjoy three bedrooms, including a master with a 3pc ensuite and walk-in closet, all complemented by top-floor laundry. The fully finished basement includes a mini bar and an additional bedroom with a 4pc bathroom. Outdoors, a low-maintenance backyard with a deck awaits, alongside an oversized double garage with a full metal and wood workbench. No condo fees and a recently replaced sump pump ensure this home is move-in ready. Located near key amenities and only minutes from major routes, this property combines the tranquility of the suburbs with the convenience of city living. (id:45344)
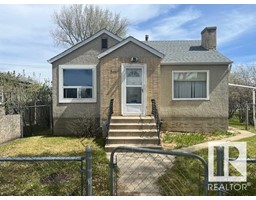
12039 80 St Nw
Edmonton, Alberta
Wow! Opportunity knocks on this cute little home on a 50 X 150 lot which is zoned RF3! This 800 sf bungalow has 2 bedrooms, 1 bathroom. This property also comes with a 24 X 24 garage. Perfect for an investor or first time home buyer! Located across from Eastwood School! (id:45344)
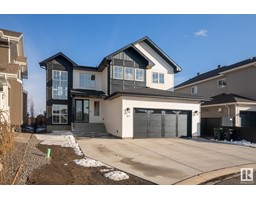
21 Taylor Pl
Ardrossan, Alberta
Welcome to this stunning 2 storey home located in a quiet cul-de-sac in the family friendly community of Ardrossan. Built by Launch Homes this immaculate home boasts luxury at every turn. With 4 beds & 3.5 baths spread across over 3549 sqft of living space, offering style in abundance. Step inside to discover an open concept layout that the focal point of the main floor is a 3-story open-to-below staircase, with a feature window wall. Kitchen is complete with a large island, huge WIP & SS appliances. The upper level features an expansive primary bedroom. Pamper yourself in the spa-like ensuite, featuring luxurious finishes and a spacious walk-in closet. 2 additional bedrooms & massive bonus room complete this level. Into the basement you will find a 4th bedroom, a bath & spacious rec room! Practicality meets convenience with an oversized garage, ensuring plenty of room for vehicles and storage. Outside, discover a backyard complete with a composite deck. This is luxury living at it's finest. (id:45344)
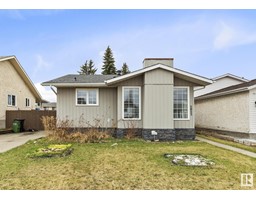
2052 48 St Nw
Edmonton, Alberta
Come live in Pollard Meadows! A beautiful bungalow is sitting on a fenced 47x116 lot just waiting for the right buyer. There's so much potential in this 4 bedroom and 2.5 baths with a separate entrance. There are three schools in the neighborhood alone (both public and Catholic) and residents have good access to shopping with the Mill Woods Town Centre shopping centre located to the north west in the neighborhood. Perfect for families of all ages, where anyone can age into. A bit of a FIXER UPPER, nonetheless with the right amount a love, this property has so much life on it still. The large backyard with mature trees will be a nice scenery to host your friends and family in, just in time for summer! (id:45344)
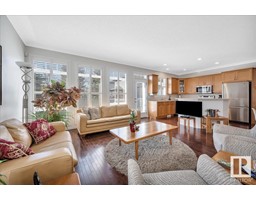
1809 Latta Place Pl Nw
Edmonton, Alberta
This impeccable 1309 sq ft BRASS III half duplex with A/C has been meticulously kept by the original owner. THIS IS NOT A CONDO! Nestled in a quiet cul-de-sac with no through traffic, best lot in the complex with a private SOUTH facing backyard with beautiful perennials in summer. Open concept with 9' ceilings, maple hardwood floors, LED lighting & big windows allowing natural light to stream into the home. Well planned kitchen with maple cabinets, breakfast nook, large island & pantry. Spacious living/dining room with door opening onto the big deck with bbq-hook up where you can enjoy the outdoors. The primary bedroom has a 4 pce ensuite with safety grab bars & walk-in closet, 2 pce guest bath & laundry room with direct access to the HEATED double garage with a wheelchair lift. Over 1200 sq ft of living space in the basement with a large rec room, corner gas fireplace, bedroom & 4 pce bath, ideal for overnight guests plus HUGE storage area. Near Terwillegar Rec Centre! Move in & enjoy an easy lifestyle! (id:45344)
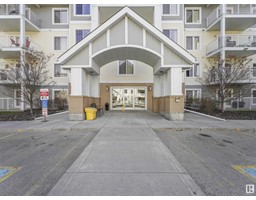
#409 2204 44 Av Nw
Edmonton, Alberta
Penthouse apartment condo for sale, you'll never have to worry about people walking on the floor above you! Welcome to the Aspen Meadows. Discover modern living at its finest in this 1bed/1 full bath apartment. With hardwood floors, neutral dcor, and large windows you will enjoy relaxing views. You will love cooking and entertaining in the kitchen with stainless steel appliances and plenty of counter space. Beyond the dining area lies a large balcony to escape to your own private oasis. Convenience is the key with in-suite laundry, assigned storage locker and under ground covered parking. Fully equipped exercise room and a social room for gatherings bringing friends and family together for those special occasions. Condominium fees include all utilities. Just a stones throw away from shopping and all amenities. (id:45344)
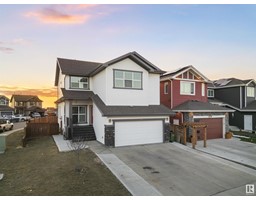
1424 30 St Nw
Edmonton, Alberta
This stunning 3,112 sq. ft. two-story home in Laurel Green. Built in 2017, it features a 2-bedroom in-law suite with a separate entrance, a living room, and a second kitchen. The main floor has an open-concept den that doubles as a second living area, boasting large windows that flood the space with light. Enjoy the warmth of a gas fireplace, a stylish upgrade that adds comfort and charm. This upgraded corner house offers 6 bedrooms, 3.5 bathrooms, a bonus area upstairs, laundry upstairs, and abundant natural light throughout. The kitchen is a chef's dream with a high-end gas stove, providing efficiency and a touch of luxury. The east-facing corner lot enjoys sunlight all day, with a spacious backyard for outdoor activities. The extended driveway accommodates 3+ cars, providing ample parking. Enjoy proximity to schools, grocery stores, and recreational centers, making this an ideal family home in a prime location. (id:45344)
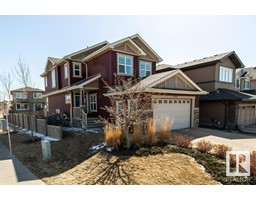
17963 78 St Nw
Edmonton, Alberta
JUST MOVE INTO THIS BEAUTIFUL FORMER SHOWHOME BUILT BUY IRONSTONE HOME BUILDERS INC., THIS HOME IS FULLY FINISHED INCLUDING LANDSCAPING, VINYL DECK, CENTRAL AIR CONDITIONING, HEATED GARAGE AND FULLY FINISHED BASEMENT. THIS LOVELY HOME IS 2,159 SF AND FEATURES 4 BEDROOMS, 3.5 BATHS, SECOND FLOOR LAUNDRY, BONUS ROOM AND MAIN FLOOR DEN. UPGRADES INCLUDE, 3FT HIGH BASEMENT WINDOWS, GRANITE COUNTER TOPS THROUGHOUT, ENGINEERED WOOD SIDING AND STONE EXTERIOR, 3 STOREY STAIRCASE WITH IRON RAILING, 9FT MAIN FLOOR AND BASEMENT,HIGH DEFINITION SMART HOME WIRING, PAINTED HEATED GARAGE WITH DRAIN, APPLIANCES, STATE OF THE ART SECURITY SYSTEM THAT ALLOWS MANY OPTIONS FROM YOUR SMART PHONE, ALL WINDOW COVERINGS AND PLENTY MORE. ONE YEAR HOME WARRANTY (id:45344)
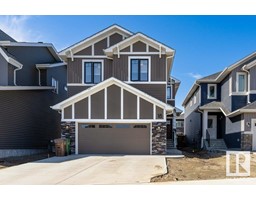
18 Red Crest Wy
St. Albert, Alberta
Welcome to this fully finished 6 BEDROOM + 3.5 Bathroom home! Located on a quiet crescent, this San Rufo built home is sure to impress. The main floor welcomes you w/ a spacious kitchen including a butlers pantry, built-in coffee bar + large dining space. The adjacent living room has a large sun filled window + designer fireplace unit! Completing the main floor is a 2pce bath + mudroom w/ access to the double garage. Upstairs will WOW you when you walk up w/ the soaring vaulted ceilings + beam details throughout the central bonus room + stairwell. The primary suite is on the back of the home + includes a 5pce ensuite w/ heated floors + walk-in closet. Completing the second floor is 3 additional bedrooms, a 4 pce bathroom + laundry room. The basement is fully finished w/ 2 additional bedrooms, a family room + a 4pce bathroom. The west facing backyard has a large composite deck for all your summer fun! With on trend colours throughout, easy Henday access + close to all amenities, this home is a must see! (id:45344)
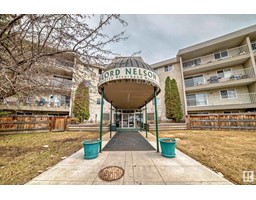
#419 5125 Riverbend Rd Nw
Edmonton, Alberta
This spacious top floor condo has a fantastic layout! 1 bedroom, 1 bathroom with covered parking. The kitchen is has additional storage room that could double as your pantry. The living room is open to the dining room and the large patio doors. More storage down the hall toward the bedroom. You'll find the bathroom sink and large vanity separate from the shower/toilet area - fantastic when 2 people are getting ready at the same time! Bedroom is huge with room for a king and more. The balcony is over 19 feet long with a view of the green space below. Don't forget to check out the pool and hot tub on the main floor. Building also has a social room and laundry rooms on each floor, in each wing. The location can't be beat - close to the river valley, shopping, Whitemud, golf, skiing, schools, walking trails and more. And for those that are looking for budget friendly condo fees - note that heat & water are included. Are you ready to call this place home? (id:45344)
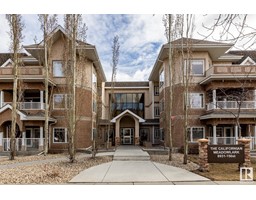
#305 8931 156 St Nw
Edmonton, Alberta
RENOVATED. FANTASTIC 3 BEDROOM WITH UNDERGROUND STALL and STORAGE. LOCATED IN A GREAT WEST END AREA THAT'S CLOSE TO ALL AMENITIES! Walking distance to shopping, Grant MacEwan College, bus routes and parks. The home itself is upgraded with ceramic tiles, and led upgrades, IN SUITE LAUNDRY and AIR CONDITIONING! The open concept living area is highlighted by a living room with gas fireplace that has direct access to your west facing balcony. The kitchen has been upgraded with stainless steel appliances, tiled backsplash and plenty of cabinet and counter space. The master bedroom features a massive walk through closet and 4pce bathroom along with your very own private balcony for the master bedroom as well. The balcony has a gas bbq hook up as well! The building offers a fitness room and a car wash and units rarely come up here. (id:45344)
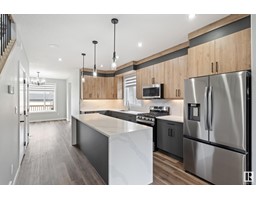
12730 123 St Nw
Edmonton, Alberta
Welcome to this luxurious infill in the beautiful neighborhood of Calder. This stunning home boasts 3 bedrooms, 2.5 bathrooms, and over 1700 sqft of exquisite living space. As you enter, take note of the inviting fireplace in the living room, accompanied by 9 ceilings, luxury vinyl plank throughout the main level and built in speakers throughout the home. The open-concept floor plan showcases a gourmet kitchen with stainless appliances, a pantry, and a spacious dining area. Upstairs, the primary bedroom impresses with its generous size featuring a luxurious 3-piece ensuite, and a walk-in closet. Two additional large bedrooms share a jack & jill bathroom, and a convenient laundry area completes the upper floor. This home also features a separate entrance of future basement suites. Enjoy the perfect blend of style and practicality in this thoughtfully designed residence. This home also includes a fully landscaped yard. The home is also close to schools, shopping centres, public transportaion and more! (id:45344)
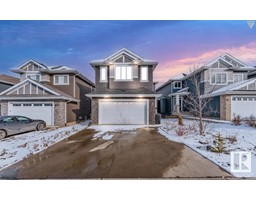
3662 Hummingbird Wy Nw
Edmonton, Alberta
Welcome to Starling. This Spectacular 2 storey home with WALKOUT BASEMENT comes with a spacious front Double Door entrance. Main floor features a spacious DEN/OFFICE with window, 2 piece bathroom, mudroom attached to extended double car Garage connected with a WALK-IN PANTRY. Tile floors, Open concept kitchen with plenty of cabinets, BUILT IN OVEN/MICROWAVE, Large Island and Stainless steel Appliances. Spacious Dining Area with great size windows. OPEN TO BELOW Living area with built in shelves and a gas fire place. Upstairs you will find a great size BONUS ROOM with a beautiful FEATURE WALL. Primary Bed Room equipped with SPA LIKE ensuite including a bathing tub, standing glass shower & 2 sinks along with a huge wallkin closet. Upstairs include 2 additional bedrooms, Laundry room with sink and 4 piece bathroom. This is a seldom find beautiful house waiting to be yours. (id:45344)
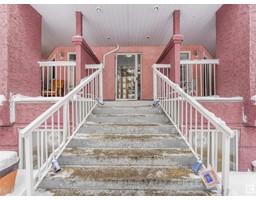
#401 10153 117 St Nw
Edmonton, Alberta
Located in the heart of downtown Edmonton, this condo offers unparalleled convenience. Enjoy easy access to shopping, dining, entertainment, and public transportation, making it ideal for professionals, students, or anyone seeking a vibrant urban lifestyle. This unit features a spacious kitchen with loads of cupboard and counter space which leads into the dining space perfect for hosting. The bedroom is a tranquil retreat, boasting generous closet space, natural light and plush carpeting for added comfort. Adjacent is the full bathroom, complete with a shower/tub combo and tons of counter space. One of the highlights of this condo is the outdoor parking stall, providing convenient parking for residents. Other features include open living space to the large balcony, in-suite laundry, breakfast bar and incredible access to Edmonton's downtown core. You dont want to miss this incredible opportunity! (id:45344)
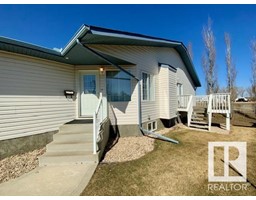
#123 7000 Northview Dr
Wetaskiwin, Alberta
Welcome to #123 in Northpointe Gardens where PRIDE OF OWNERSHIP BEAMS! Beautifully kept home is SPARKLING CLEAN & MOVE-IN READY with QUICK POSSESSION AVAILABLE! You will love the open-concept living/ kitchen/ dining with laminate flooring, neutral paint tones throughout & cozy electric fireplace w/ built-in tv unit. Featuring 2 bedrooms on the main floor including the primary room w/ walk-in closet & 3-pc bath. Kitchen is functional with ample cabinetry, walk-in pantry & includes all appliances. You will love & enjoy the convenience of main floor laundry which includes the washer & dryer. DOUBLE ATTACHED GARAGE is a bonus! WALK-OUT BASEMENT is awaiting your personal design with heated floors. A few extras include CENTRAL AIR-CONDITIONING, REVERSE OSMOSIS SYSTEM, Garburator , High efficient furnace and HWT 2021. Your Perfect Place to Call Home! (id:45344)
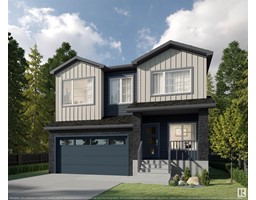
5730 Kootook Wy Sw
Edmonton, Alberta
BRAND NEW LUXURY STREETSCAPE STYLE HOME built by custom builders Happy Planet Homes is now available in the beautiful community of Arbours of Keswick with GOLD LUXURIOUS FINISHINGS . Upon entrance you will find a DEN WITH A HUGE WINDOW enclosed by a sliding Barn Door, FULL BATH ON THE MAIN FLOOR , Huge OPEN TO BELOW living room, A CUSTOM FIREPLACE FEATURE WALL and a DINING NOOK. Custom-designed Kitchen for Built -in Microwave, Oven and a huge centre island. Upstairs you'll find a HUGE BONUS ROOM WITH CUSTOM ACCENT WALL. The MASTER BEDROOM showcases a lavish ensuite comprising a stand-up shower with niche, soaker tub and a huge walk-in closet. Other 2 secondary bedrooms with a common bathroom and laundry room finishes the Upper Floor. WALKING DISTANCE TO K-9 SCHOOL. Home is under construction and pictures are from a similar unit.* Option available to convert pantry to a SPICE KITCHEN* (id:45344)
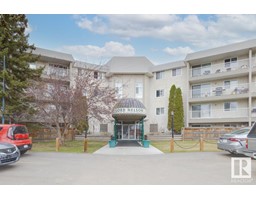
#203 5125 Riverbend Rd Nw
Edmonton, Alberta
This apartment offers two bedrooms and two full bathrooms. The master bedroom features its own ensuite 4-piece bathroom, while an additional 4-piece bathroom is conveniently located next to the guest bedroom. Inside, laminate and ceramic flooring adorn the space, complemented by west-facing large windows that flood the living area with natural light. Sliding doors lead to a spacious balcony. Situated just across from the prestigious Riverbend Junior High School, a quick 3-minute walk provides easy access to quality education for your children. With its prime location, you'll enjoy effortless access to Whitemud, and Southgate Shopping Centre. Direct bus to West Edmonton Mall or U of A. Nearby parks and recreational facilities add to the comfort and convenience of living here. Don't miss the opportunity to make this apartment your new home! (id:45344)
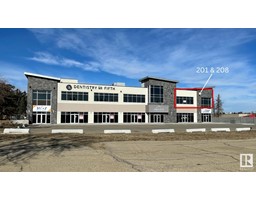
#208 4620 48 St
Stony Plain, Alberta
Welcome to Summit Professional Centre- a cutting-edge professional and medical facility! Located along Stony Plain's bustling 48 Street/Hwy 779, this building boasts prime visibility with a traffic flow averaging over 15,300 vehicles daily. This second-floor unit is approximately 1,650 square feet, offering abundant natural light from north and west-facing windows, making it an ideal office space. Building features include: LED lighting, fiber optics in each unit, glazed/tinted windows, central heat & A/C, an impressive, modern common area and an elevator. Outside you will find ample parking with a variety of signage options and attractive, quality exterior finishes. Nearby amenities include Freson Bros., TD Canada Trust, Servus Credit Union, Esso, Rexall, Co-Op Home and Grocery/Gas as well as several restaurants. BUILD-OUT FINANCING O.A.C. Zoned C2 Corridor Commercial. Potential to combine units for a total of 3,000 +/- square feet. (id:45344)
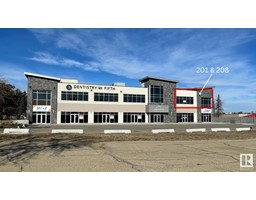
#201 4620 48 St
Stony Plain, Alberta
Welcome to Summit Professional Centre- a cutting-edge professional and medical facility! Located along Stony Plain's bustling 48 Street/Hwy 779, this building boasts prime visibility with a traffic flow averaging over 15,300 vehicles daily. This second-floor unit is approximately 1,350 square feet, offering abundant natural light from north and west-facing windows, making it an ideal office space. Building features include: LED lighting, fiber optics in each unit, glazed/tinted windows, central heat & A/C, an impressive, modern common area and an elevator. Outside you will find ample parking with a variety of signage options and attractive, quality exterior finishes. Nearby amenities include Freson Bros., TD Canada Trust, Servus Credit Union, Esso, Rexall, Co-Op Home and Grocery/Gas as well as several restaurants. BUILD-OUT FINANCING O.A.C. Zoned C2 Corridor Commercial. Potential to combine units for a total of 3,000 +/- square feet. (id:45344)
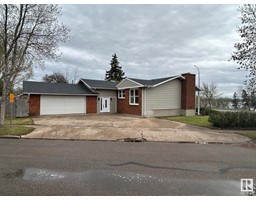
4307 Lakeshore Dr
Bonnyville Town, Alberta
Large affordable 5 bedroom bi-level on Lakeshore Drive in Bonnyville. This property is across the street from park and playground in the summer and ice rink and toboggan hill in the winter and a great view all year round. Over 1400 square feet with a large master bedroom and ensuite for a total of 3 bedrooms up and 2 on bright lower level. Double attached garage leads into a HUGE foyer entryway. There are 3 furnaces but can be reduced to 1 upon replacement. Fenced yard and deck off the master looking over Jessie Lake. (id:45344)
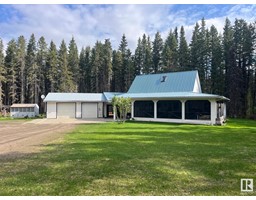
47507 Range Road 52
Rural Brazeau County, Alberta
Escape to tranquility - 14 acres nestled in towering spruce trees. The home features a welcoming entry, vaulted ceiling, stylish kitchen with island, cozy living room/den, spacious primary bdrm w/garden doors to covered deck, a lge walk-in closet & walk-through 4pce ensuite. 2nd bdrm also has a walk-in closet, while the loft provides two separate sleeping areas. Outside a covered, screened deck that wraps around the south & east sides, as well as a newly constructed covered back deck. A double garage (in-floor heat) w/attached covered breezeway, wired shop, tarp shed & storage shed provide ample space for storage & hobbies. Updates: new windows on south wall of dining room, deck screened in, freshly painted cupboards, new laminate kitchen counters, backsplash & new handles. Enjoy nature - a fire pit area, 2 firewood sheds, 2 playsets for the kids, quiet sitting areas perfect for relaxation & trails thru trees for exploring. Experience the ultimate retreat in this peaceful oasis. (id:45344)
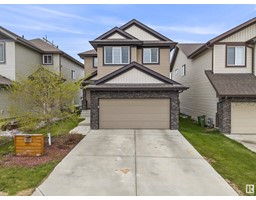
2012 27 St Nw
Edmonton, Alberta
Welcome to this Stunning Single family home built by LANDMARK HOMES in desirable LAUREL location.Property backs to the walking path & no rear facing neighbours!This house has SOLAR PANELS with Energuide Rating of 86 which will keep your utility bills low! The kitchen has 7' island, soft close drawers, granite countertops, spectacular white cabinetry and stainless steel appliances. Tile and laminate flooring are throughout the main floor, along with 9' ceilings, and iron spindle railing.Upstairs, you will find 3 large bedrooms, separate laundry ROOM and a bonus room & 2 Full washrooms. The master overlooks the walking trail, for privacy.This property comes with deck with glass railing.Take advantage of a HIGH EFFICIENCY hot water system, HRV, drain water HEAT RECOVERY SYSTEM, TRIPLE PANE windows, SPRAY FOAM insulation. These features will keep your utilities LOW.This house has Double attached garage with plenty of storage.Very close to Rec centre,Shopping centres,schools & parks.MUST SEE!! (id:45344)
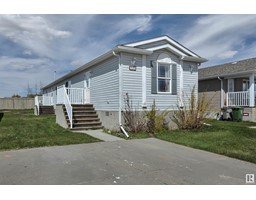
1170 Aspen Drive West
Leduc, Alberta
Alright, listen up, my friends, because I'm about to show you a property that's going to blow your mind. This incredibly well-maintained & spacious home is an absolute gem, & it's just waiting for step inside & prepare to be wowed by the open concept living room & kitchen. This space is an entertainer's dream, with plenty of room to host your friends & family in style. For bigger family gatherings don't hesitate to use the shared hall that is available for you. This home boasts not one, but two full bathrooms, including a master suite that'll make you feel like you're living in a five-star resort. We're talking a soaker tub that's perfect for unwinding after a long day, & a walk-in closet that'll make all your fashion dreams come true. But wait, there's even more! This home has been freshly painted and features brand new vinyl plank flooring. And those kitchen cabinets? They're a stunning two-tone design that'll make your jaw drop. Don't let this spacious and stylish home slip through your fingers. (id:45344)
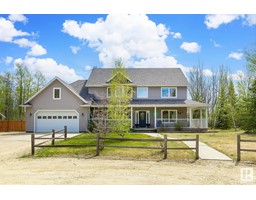
#25 54129 Rge Rd 275
Rural Parkland County, Alberta
WELCOME TO THIS STUNNING PROPERTY!!! Located minutes North of Spruce Grove, situated on 2.27 beautifully landscaped acres in Surrey Lane!!! ABSOLUTE PRIDE OF OWNERSHIP SHOWS EVERYWHERE IN THIS PROPERTY!!! ORIGINAL OWNERS. This home offers just under 2700 sq ft, 4 bedrooms, main floor office & laundry, a huge kitchen with ample counter space and exotic granite, a spacious dining area, front living room, large family room with gas fireplace, a fantastic loft area/flex space on the upper level!!! So much more!!! (id:45344)
