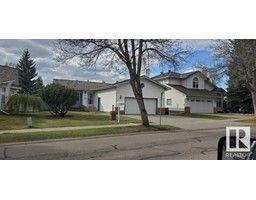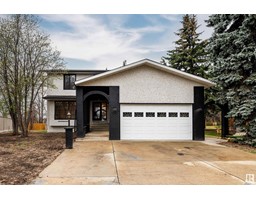A unique, scenic community with room to grow
Pineview is a mature, beautiful, nature-filled community
Pineview has the look of a newer community with the maturity of a long established one. Built int he 1970’s, the area has been around for quite some time, but feels young due to its continued development. The central part of the community is not yet fully utilized and has been continuing to grow through careful, innovative, planning.
There is an abundance of parks in the area and neighbours the community of Forest Lawn where there is even more green space. The combination of green space with the easy access to commuter routes makes Pineview a desirable location to settle if you have to get into Edmonton frequently.
Get tailored updates on new listings in this area!
Sit back and let us do the work! We can customize real estate updates to your search criteria and deliver them to your inbox so you don’t have to keep checking MLS.
Pineview Statistics
Home Pricing
Average: $518k
*Based on detached single family home
Type of homes:
Single Family
Townhouses
Parks & Recreation:
Beautiful, nature-filled community
Mature, established neighbourhood with room to grow
Easy access to major routes
Transit:
St. Albert Transit (StAT) services the area with weekday local routes, access to weekday commuter routes to Edmonton, and Dial A Bus.
Development Began:
1970s
Real Estate Listings in Pineview

3 Primeau Ln
St. Albert, Alberta
Welcome to Pineview! This beautiful bungalow boasts over 1500 Sq feet on the main floor that just seems to go on and on with space. This feels like a huge house, great bones, and an even better floor plan. Fully finished basement with some massive bedrooms. House needs updating but with a blank slate like this, your imagination is the only limiting factor. (id:45344)

42 Pineridge Cr
St. Albert, Alberta
Welcome to PRESTIGIOUS Pineview! This 4bed/3.5bath executive home has been completely renovated, and is situated in a sought after cul-de-sac on a HUGE pie lot. The grand entrance with a 2-storey ceiling opens to the flex room with the feature fireplace & a bright picturesque window. Luxury engineered hardwood floor leads to a chefs dream kitchen with o/sized quartz island, stainless steel appliances and the butlers pantry hidden away makes entertaining a breeze with its own dishwasher & space for fridge or stand up freezer. The open plan family room has patio doors leading to the massive private yard with mature majestic trees. Extra wide custom built metal railing staircase is a feature itself, leading to a large primary bedroom with a luxurious spa like en-suite including the private toilet room, tiled shower, dual sinks & large walk-in closet. The finished basement offers a large family room, a 3rd full bath, and double doors leading to your perfect office or gym! Shingles & windows also BRAND NEW! (id:45344)
Watch expert advice from Brian and other industry professionals
-

Home Staging for Success
-

How do interest rates affect home prices?
-

Helping the 2022 St.Albert Kinettes Christmas Hamper Campaign
-

Stress free home selling
-
 Ask the Expert
Ask the ExpertAsk the Expert: Pricing Your Home Properly
-
 Ask the Expert
Ask the ExpertAsk the Expert: “Golden Three Days”
-
 Ask the Expert
Ask the ExpertAsk the Expert: Bigger Deposits
-
 Ask the Expert
Ask the ExpertAsk the Expert: Buying or selling first?