A new community geared towards young families.
Accessible commercial services and sustainable/green residential homes
Erin Ridge North is an expanding community in the northern most part of the city. When developing this community there was a focus on easy access to commercial services and sustainable homes.
It is a very attractive community for new families as the neighbourhood already shows a lot of potential and is still growing rapidly. There are parks, green spaces, playgrounds throughout the neighbourhood and all is situated around the Lois E. Hole Elementary School.
There is a very large commercial area to the west of the community that has all you could ask for when it comes to food and shopping.
Get tailored updates on new listings in this area!
Sit back and let us do the work! We can customize real estate updates to your search criteria and deliver them to your inbox so you don’t have to keep checking MLS.
Erin Ridge North Statistics
Home Pricing
Average: $762k
*Based on detached single family home
Type of homes:
Single-Family Homes
Duplexes
Townhomes
Condos
Parks & Recreation:
Public spaces, large parks, recreation areas, lakes and treed walking paths.
Transit:
Limited transit services in this area.
This also means low noise and calm, quiet streets.
Year Developed:
1970s
Real Estate Listings in Erin Ridge North
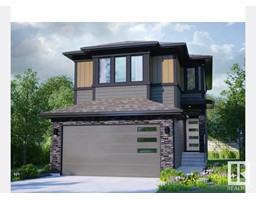
125 Edison Dr
St. Albert, Alberta
Welcome to the Mila by Encore master Builder. This 2 story boasts a large front foyer, metal spindle railings leading to the upper floor. 9Ft ceilings with a great room concept. Island kitchen with corner pantry quartz counter tops and stainless appliances. Great room with large windows and 50 linear fireplace over looking the rear yard and garden doors to future deck. Upper floor with 3 bedrooms large owners suite with large walk in closet and 4 piece ensuite with dual sinks. Secondary bedrooms are also a good size. Home also has a side entrance and 9th basement walls. Pics are of the same floorplan but different house so colors and finish may vary. North on Hwy 2 Right on Ernest Blvd Left on Element Drive North Right on Edgefield Way (follow this all the way to Edison Drive)Right on Edison Drive. (id:45344)
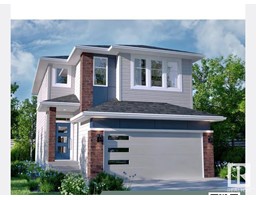
127 Edison Dr
St. Albert, Alberta
Welcome to the Trinity by Encore Master Builder, home is under construction and will be finished by April. A great family home with main floor with 9ft ceilings walkthrough pantry with mudroom off the attached garage. Nice larger kitchen with pantry , island with eating bar, quartz counter tops and appliance allowance, eating nook with lots of windows. Living room off the kitchen with 50 linear custom fireplace. Large front foyer with bench seat and closet. iron railing leading to upper floor with 3 bedrooms, bonus room and upper floor laundry. Large owners suite with full walk in closet and 4 piece ensuite with dual sinks 5ft shower and separate toilet area. Pictures are of the same model but different home colors and finish may vary. North on Hwy 2 Right on Ernest Blvd Left on Element Drive North Right on Edgefield Way (follow this all the way to Edison Drive) Right on Edison Drive. (id:45344)
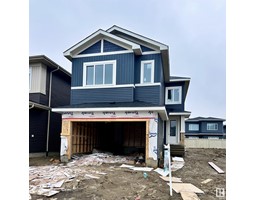
30 Encore Cr
St. Albert, Alberta
Welcome home to the community of Erin Ridge North where you will find this custom built 2100 sq ft+ 2-storey with many upgrades throughout. Step inside to the spacious foyer to view the vinyl plank flooring that seamlessly flows throughout the main level.Open concept living area presents the living room with two-storey ceilings & electric fireplace, a chef's kitchen boasting custom cabinets, stainless steel appliances, a sprawling island & luxurious quartz countertops with adjoining dining nook that over looks the expansive yard. Convenience meets versatility with a full main floor bathroom & den/flex room, ideal for a home office or 4th bedroom.Retreat to the upper level, where luxury awaits in the primary suite offering a lavish ensuite complete with a soaker tub, double shower, his & her sinks & a walk-in closet.Completing this level is a cozy loft, a convenient laundry room with a sink, the 4-piece main bthm & two additional generously sized bedrooms.The Unspoiled bsmt has 9ft ceilings. (id:45344)
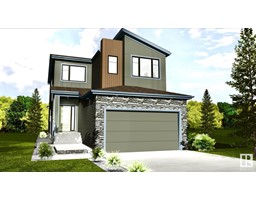
68 Edgefield Way
St. Albert, Alberta
Welcome home to Erin Ridge North, one of St Albert's most desirable communities, close to amenities, shopping & parks. This custom built 2131 sqft home has been meticulously designed & crafted. The main floor has an open to above entry, mud room w built in bench, main floor Den, walk through pantry & open concept kitchen, beautiful living room w coffered ceiling and electric Fireplace. The gourmet kitchen has ample cabinets, gorgeous quartz counters w waterfall & top of the line appliances, including gas cooktop, built-in oven & microwave. The second floor houses the Owner's Suite w recessed ceiling, walk-in closet & luxurious Ensuite w double sinks, glass shower & freestanding tub. There are 2 more generous bedrooms, one with walk-in closet, full bath, convenient Second Floor Laundry & Bonus Room (could be turned into 4th Bedroom if needed). This home comes complete with 24x21 double attached garage & deck. You still have the chance to pick paint colours, fixtures etc in time for a late June possession. (id:45344)
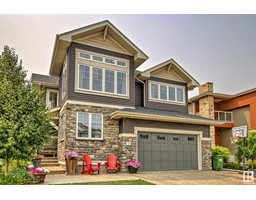
10 Elaine St
St. Albert, Alberta
Absolutely stunning 2606 sq ft 2-storey former showhome w/ a FF basement located in the family friendly neighbourhood of Erin Ridge North, within steps to a k-6 school(Lois E Hole). Exquisite main floor offers soaring ceilings with a chefs dream kitchen, huge island, top of the line stainless steel appliances, quartz counter tops & hardwood flooring. Large dining area, bright and spacious living room with an amazing tile surround FP, main floor office and a flex room. The upper level offers a bonus room & 3 large bedrooms including the primary suite complete with a walk in closet and beautiful en suite. Get ready to entertain in this incredible basement with a full bar, theatre room w/ surround sound, 9' ceilings and in floor heat. This home has it all: sonos system, heated double attached garage w/ epoxy flooring, and LED lights on every level of the exterior. Private yard backing onto a park, 3 season room, and a very quiet street. Surrounded by amenities this is the perfect family home in St Albert! (id:45344)
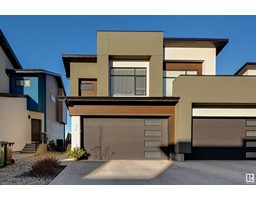
#31 50 Edinburgh Co
St. Albert, Alberta
1602 sq.ft. 3 bedroom/3 bathroom half duplex in the community of Erin Ridge walking distance to Lois E. Hole K-6 school ~ a wonderful feature to be able to walk your kids to school! Walk inside and you will be in awe of how bright the home is ... as well you will like the entrance built in to store your essentials or to showcase your 'Christmas decor'. Main floor offers an open concept kitchen dining room & living room with electric fireplace and patio doors to the backyard. Kitchen has lots of quartz counters, island to seat 3, and plenty of cupboard space. Upstairs 3 well balanced bedrooms, laundry and 4 piece bathroom. Primary bedroom is nice and bright, walk-in closet and a 3 piece ensuite mimicking the finishing throughout. Basement is unfinished but currently used as a kids play area. This half duplex has a double garage perfect for those snowy winter days. This complex is well maintained and please note the condo fees include your insurance for the unit. (id:45344)
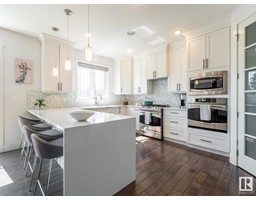
31 Executive Wy
St. Albert, Alberta
Impeccably designed with incredible detailed craftsmanship is this custom-built modern home backing the walking trails and steps from the lake. The chef inspired kitchen features white cabinetry, quartz counters, waterfall island, glass backsplash, high-end SS appliances including a gas stove and double ovens plus a pantry. The back of the home faces SW and receives so much natural light from the wall of windows. The great room has a stunning fireplace with glass tile and mantle. The main floor boasts 9' ceilings, rich hardwood, muted paint tones & custom blinds. The open staircase leads to the primary suite with a spa-like 5pc ensuite & walk in closet with custom cabinetry. Completing this level are two good size bedrooms attached by a 4pc bathroom, a laundry room & an open office space with more custom built ins. The lower level is completely finished with a family room that features a fireplace and built in shelves, the fourth bedroom & a 4pc bathroom. Double attached oversized garage. Shows a 10+ (id:45344)
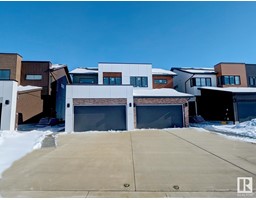
163 Edison Drive
St. Albert, Alberta
The UPTON is located in Prestigious Erin Ridge! This Beautiful 1,550+ sq.ft. 2 Storey semi-detached home features a magnificent open concept kitchen finished with quartz countertops & a stunning huge island that is perfect for entertaining family & friends. The living room boasts wall sized windows to take in the perfect amount of sunlight to brighten your day! Continue to enjoy the natural light throughout the main floor w/fireplace located in the spacious LR & deck off the side Dining area. Going upstairs you'll find 3 spacious bedrooms and a 4pce bathroom. The master bedroom has a 5pce ensuite and an oversized walk-in closet. This home also features a keyless entry Double Attached Garage. Erin Ridge is St. Albert's most sought after community. Unparalleled lifestyle with so many amenities within walking distance sure adds to the convenience! Come take a look at your Brand NEW future home! *Photos are of a finished unit. Colours/finishings may vary. (id:45344)
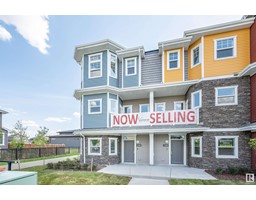
#37 150 Everitt Dr
St. Albert, Alberta
Location, Location! Fronting walking trail! Welcome to this 2 bedroom unit at Valencia on the Park! As you enter the main floor from your fenced in yard, you'll love the Heated floors & large windows. Upstairs you will love the 9 Ft Ceilings and open concept feel. Gourmet kitchen with Stainless appliances, Large island, Quartz counters a deck off the kitchen equipped with Gas line. A dining room and open concept family room along with another deck perfect for evening sunsets! Upstairs has 2 Master Suites with 2 Ensuites, one a 3 pc and the other a 4 pc, walk in closets and an abundance of windows! Valencia on the park is Pet Friendly, walking distance to Trails, Coal Mine Park, Shopping, Schools and almost direct access to the Trail! Welcome Home (id:45344)
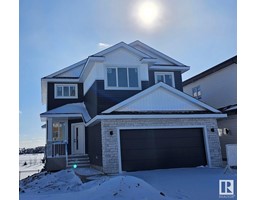
45 Edgefield Wy
St. Albert, Alberta
HIS HOME IS A PERFECT FOR A GROWING FAMILY OR IF YOU WANT TO DOWNSIZE. Welcome to this Pond Backing, south facing backyard, Walk-out custom-built home. This 2-storey home offers 2196 sq. Ft of living space. It has numerous upgrades such as upgraded fireplace with mantle, custom modern kitchen, Main floor features includes large den room, premium vinyl flooring, walkthrough pantry with all solid shelving (no wire shelves), living room, dining area, upgraded metal spindles railing. 2nd floor features: huge master with 5-piece ensuite, a large vanity, a make-up counter, walk- in laundry room and 2 other generous sized bedrooms and enjoy the sunsets view with this huge Bonus room. The basement is unfinished, but the builder can develop the basement at an additional cost. Please visit showhome at 31 Edgefield Way for more information. (id:45344)
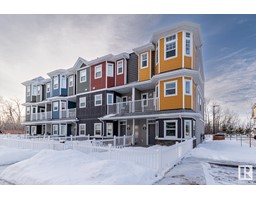
#33 150 Everitt Dr
St. Albert, Alberta
Location, Location!! Most ideal unit in the complex; fronting walking trail & siding Ravine! Welcome to this 2 bedroom unit at Valencia on the Park! As you enter the main floor from your fenced in yard, you'll love the Heated floors & large windows. Upstairs you will love the 9 Ft Ceilings and open concept feel. Gourmet kitchen with Stainless appliances, Large island, Quartz counters a deck off the kitchen equipped with Gas line. A dining room and open concept family room along with another deck perfect for evening sunsets! Upstairs has 2 Master Suites with 2 Ensuites, one a 3 pc and the other a 4 pc; Vaulted ceilings, walk in closets and an abundance of windows! Valencia on the park is Pet Friendly, walking distance to Trails, Coal Mine Park, Shopping, Schools and almost direct access to the Trail! Welcome Home (id:45344)
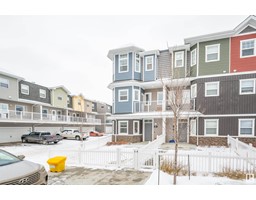
#36 150 Everitt Dr
St. Albert, Alberta
Location, Location! Fronting walking trail! Welcome to this 3 bedroom unit at Valencia on the Park! As you enter the main floor from your fenced in yard, you'll love the Heated floors & large windows. Upstairs you will love the 9 Ft Ceilings and open concept feel. Gourmet kitchen with Stainless appliances, Large island, Quartz counters a deck off the kitchen equipped with Gas line. A dining room and open concept family room along with another deck perfect for evening sunsets! Upstairs has 3 Bedrooms, a family bath, upstairs Laundry and a 3 pc Ensuite in the Primary. Valencia on the park is Pet Friendly, walking distance to Trails, Coal Mine Park, Shopping, Schools and almost direct access to the Trail! Welcome Home (id:45344)
Watch expert advice from Brian and other industry professionals
-

Home Staging for Success
-

How do interest rates affect home prices?
-

Helping the 2022 St.Albert Kinettes Christmas Hamper Campaign
-

Stress free home selling
-
 Ask the Expert
Ask the ExpertAsk the Expert: Pricing Your Home Properly
-
 Ask the Expert
Ask the ExpertAsk the Expert: “Golden Three Days”
-
 Ask the Expert
Ask the ExpertAsk the Expert: Bigger Deposits
-
 Ask the Expert
Ask the ExpertAsk the Expert: Buying or selling first?