Edmonton and Area Listings
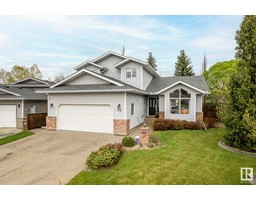
17 Donahue Cl
St. Albert, Alberta
IMMACULATE 4 bedroom character home located on a very quiet cul-de-sac, within a 2 minute walk through the park to Muriel Martin Elementary School, a MASSIVE YARD with irrigation system, and DREAM GARAGE... this is a perfect family home. The main floor is flooded with natural light from the many large windows and features an open-concept kitchen with GRANITE countertops and newer stainless steel appliances, a sunken family room and large main floor laundry room. Upstairs you'll find the primary bedroom with ensuite and jetted tub, 2 secondary bedrooms and the shared 4 pc bathroom. Down in the finished basement is a 4th bedroom, recreation room and a large storage room. Also, a heated garage with premium epoxy flooring and a newer exposed aggregate driveway. The serene back yard has a huge deck with natural gas hookup and gazebo surrounded by mature trees providing privacy, perfect for entertaining. This home is truly in amazing condition and is move-in ready. (id:45344)
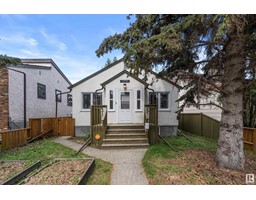
10508 70 Av Nw
Edmonton, Alberta
A RARE GEM! A PHENOMENAL LOCATION! 5 minutes walk from Strathcona High School; a short hop to Whyte Ave; 5 min. drive to the University of Alberta; 10 minutes drive to the heart of downtown! The home is situated in an unmatched lifestyle spot with the most vibrant entertainment/restaurant/recreation scene (Whyte Ave, the River Valley & more) mere steps away. This home fits many buyer profiles! Want close proximity to schools? Are you an investor looking for a great revenue property with potential for a redevelopment opportunity? Features an over-sized single car detached garage, an in-law suite, a large sized yard for pets, recreation & relaxation. Freshly painted + nice cosmetic improvements made mere weeks ago. Updated appliances, newer windows + new roof (2023). The neighbourhood has excellent recreational options including sport/school fields + tennis courts nearby. South-facing frontage provides an abundance of natural light in the home. This home belongs at the top of your shopping list! Hurry! (id:45344)
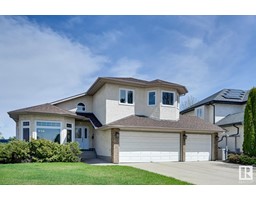
416 Reeves Ct Nw
Edmonton, Alberta
Look no further--TRIPLE GARAGE, PIE LOT BACKING GREEN SPACE & sizeable living spaces in ESTABLISHED RIVERBEND! Upon entry find a vaulted living rm & dining rm w/ sweeping ceilings & curved staircase. Enjoy park views from the kitchen & breakfast nook. Cozy sunken living rm w/ built-ins & fireplace. Main level complete w/ bedrm/den & 3pc bath. Upstairs boasts a loft space w/ skylight, spacious primary incl ensuite & balcony & 3 spare bdrms. Downstairs is unfinished but so much potential w/ access to yard from walk-up basement. Updates include: newer shingles (2019), furnace/AC (2010), windows (2010) & newer washer. This gigantic lot offers a great outdoor space w/ mature trees, an expansive yard & 4 outdoor seating areas (upper deck off kitchen, lower deck, upper balcony off primary suite & gardening bed/fire pit area). Walk across Thomas Rhatigan Park to St. Mary Catholic School or Earl Buxton. Plus Mary Lobay Park across the street & easy access to grocery stores, restaurants, shopping & major arteries (id:45344)
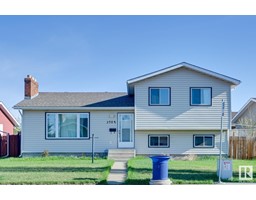
2508 135 Av Nw
Edmonton, Alberta
Custom-built 4-Level Split offers elegance, and magnificent living spaces. Located on a quiet street, built on a Large Lot. With 4 Large Beds, & 3 Baths. Upon entering you are greeted by a large foyer bathed in natural light. Living room with Wood Burning Fireplace, and Formal Dinning Room. The Gorgeous Kitchen has plenty of counter space, and gorgeous Oak Cabinetry, with access to your backyard. Upstairs you have a Large Master Bedroom retreat with a 2 Piece ensuite. 2 More Bedrooms and a Large Bathroom. 3rd level has your large family room, bedroom, and full bath. Basement has a second kitchen. Oversized Double Garage with a long driveway. The Backyard is your own private oasis with a huge yard, great for entertaining. Upgrade's: Kitchen Cabinets, Windows, Flooring, Shingles, Furnace, Lighting, Paint. Close to schools and all amenities with easy access to the Anthony Henday. (id:45344)
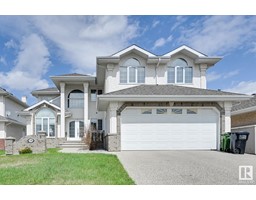
9308 157 Av Nw
Edmonton, Alberta
Custom-built Executive 2 STOREY offers elegance, magnificent living spaces. This sprawling 2 story home is perfect for a multigenerational family, featuring 2650 SQFT, a total of 6 bed, 4 full baths, Separate entry into the basement with an IN-LAW suite. Stunning curb appeal with stucco & stone exterior & front wall of windows. Large aggregate driveway for ample parking. Inside the front entry boasts an impressive formal living area with soaring ceilings & catwalk above. The main level also offers a full bath, office, great room in the rear of the home with a family room & large eat in kitchen with gas fireplace. Upstairs Offers 3 gigantic bedrooms & 2 full bathrooms with a gorgeous Master Suite. Basement is fully finished & perfect for extended family with kitchen & 2 bedrooms, and full bathroom. Further feature's include: High End Finishings, Open to below, Beautifully Landscaped Backyard, Air Conditioned, 2 Furnaces. Enjoy the sunset views from your Southwest facing backyard with a large patio. (id:45344)
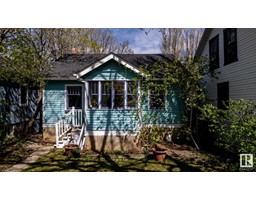
9944 80 Av Nw
Edmonton, Alberta
HUGE LOT!! BEAUTIFUL CURB APPEAL!! GREAT INVESTMENT PROPERTY!! Welcome to Ritchie. This vibrant community is blocks away from the bustling Whyte Avenue. Take in the experience of local eats, trendy shopping, and even theatre shows! You are minutes away from the downtown core, Edmonton's gorgeous river valley, Millcreek Ravine, Schools, Public Transportation and countless other amenities.. Step up onto your friendly front porch into this charming 3 bedroom home which is perfectly designed with its open concept living/dining area that leads into your bright white kitchen. With 2 generous sized bedrooms, a full bath, a partially finished basement with an extra bedroom, den and laundry area completes this beautiful home. Head out to your massive backyard where the possibilities are endless. Enjoy your summer months with family barbeques, or sitting around the fire. This is an ideal starter home or a perfect investment property. Come see for yourself! (id:45344)
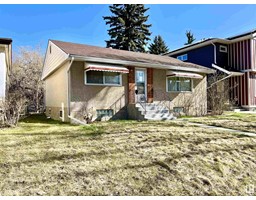
10654 64 Av Nw
Edmonton, Alberta
Welcome to Allendale! Excellent redevelopment or renovation opportunity! This 1,027sqft raised bungalow is situated on a beautifully treelined street on a 5,725 sqft lot. Main floor features 2 beds, full 4pc bath, kitchen, dining room and living room. Downstairs features a big rumpus room, 3pc bath and storage space. Outside, the detached double garage and expansive yard provide plenty of room for outdoor activities. Excellent central location with easy access to University, Whitemud Freeway, Southgate Mall, Whyte Ave and more! (id:45344)
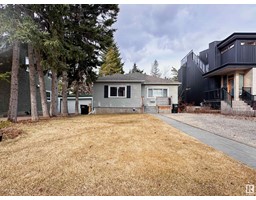
10544 130 St Nw
Edmonton, Alberta
Character & Charm welcomes you to this beautifully maintained home, in the VIBRANT community of WESTMOUNT! ! Lot size: 40'*140' .This charming WALKOUT Bungalow nestled on a landscaped lot surrounded by trees and greenery. This immaculate home is equipped with 2+1 bedrooms 2 full bathrooms, and fully finished walkout basement. In recent 12-15 years the house is fully upgraded and been taken care of-Main floor kitchen and flooring, fully finished brightening basement with one bedroom one cozy family room and a spacious full bath, Central air-conditioning, newer Windows, Roof, Vinyl siding, Plumbing, Electrical, Furnace and HWT. Westmount is one of the most architecturally treasured area-100+ year old trees, steps away to 124 Street District that offers a summer/fall market, trendy shops and coffee spots, some of Edmonton's best restaurants, also close proximity to the Brewery, Ice Districts, downtown and river valley, new upcoming LRT also brings more convenience. Do NOT miss this gem! (id:45344)
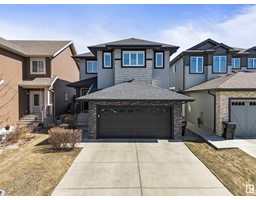
2149 53 St Sw
Edmonton, Alberta
Explore this meticulously maintained home in the desirable Walker Summit community, boasting a host of premium upgrades and elegant finishes. Enjoy 9 ft ceilings, beautiful hardwood and ceramic tile floors, and quartz countertops throughout. The kitchen, a chefs delight, includes white cabinetry, stainless steel appliances, a spacious island, and a walk-in pantry. Enjoy the comfort of the living room with its cozy gas fireplace. The dining area offers access to a landscaped backyard and a composite deck equipped with a natural gas hookup, ideal for entertaining or relaxing outdoors. Upstairs, the spacious bonus room and two bedrooms include a primary suite with a spa-like 5-piece ensuite and organized walk-in closet. Additional features include air conditioning, upgraded dimmable lighting, a high-efficiency furnace, and a double attached garage with epoxy flooring. Conveniently located near schools, shopping, and quick access to the Henday, Airport, and Highway 2, this home offers comfort and style! (id:45344)
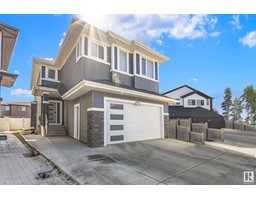
8037 174a Av Nw
Edmonton, Alberta
Welcome to this luxurious custom built home featuring 7 bedrooms, 4 bathrooms in the desirable neighbourhood of Crystallina Nera with 2508 sqft of beautiful living space. This home offers an open to above ceiling with lots of natural sunlight pouring into the living room also including an open concept kitchen offering beautiful quartz countertops, tons of modern cabinetry, walk-through pantry and stainless steel appliances. The main floor also includes a den/bedroom and a full bathroom. The second floor features a spacious bonus room as well as 4 bedrooms with the master featuring a stunning 5 piece ensuite and walk-in closet. The other 3 additional bedrooms on this level include lots of space and closets with built in shelving. In addition, this remarkable home includes a fully finished legal suite with a separate entrance in the basement. This suite boasts 2 bedrooms, 1 full bathroom, a spacious living room, and a beautiful kitchen. Perfect to generate extra income or host extended family. (id:45344)
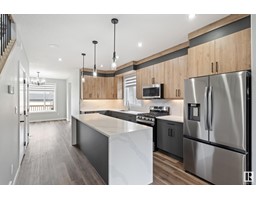
12730 123 St Nw
Edmonton, Alberta
Welcome to this luxurious infill in the beautiful neighborhood of Calder. This stunning home boasts 3 bedrooms, 2.5 bathrooms, and over 1700 sqft of exquisite living space. As you enter, take note of the inviting fireplace in the living room, accompanied by 9 ceilings, luxury vinyl plank throughout the main level and built in speakers throughout the home. The open-concept floor plan showcases a gourmet kitchen with stainless appliances, a pantry, and a spacious dining area. Upstairs, the primary bedroom impresses with its generous size featuring a luxurious 3-piece ensuite, and a walk-in closet. Two additional large bedrooms share a jack & jill bathroom, and a convenient laundry area completes the upper floor. This home also features a separate entrance of future basement suites. Enjoy the perfect blend of style and practicality in this thoughtfully designed residence. This home also includes a fully landscaped yard. The home is also close to schools, shopping centres, public transportaion and more! (id:45344)
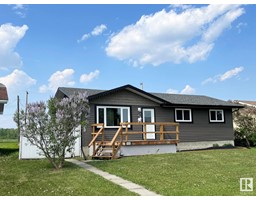
4908 56 Av
Wildwood, Alberta
This Amazing Family Home With a Picturesque Countryside View is a Definite Must See! Features of This Attractive Open Concept Home Include a Great Chef's Kitchen With New Cabinets, Countertops, it's Own Island & Stainless Steel Appliances, a Bright & Inviting Living Room, 3 Spacious Bedrooms, a Beautiful 4 pce Bathroom With Custom Tile Work & a Full Basement to Design However You Would Like. Upgrades Include a New Front Deck, a Covered Back Sun Deck, New Vinyl Siding & Decorative Shakes, Shingles, Eaves, Fascia, Soffit, Vinyl Windows, Fixtures, Exterior Doors, Furnace & Hot Water Tank. As if That Wasn't Enough, There is a Huge Privacy Fenced Back Yard With Back Alley Access, a Fire Pit, RV Parking, a Storage Shed & the Most Gorgeous Panoramic Countryside View You Could Imagine. Close to the School & Shopping, Approx an Hour to Edmonton & Less Than an Hour to Edson, the Location is Great Too! If You Are Looking For an Amazing Move in Ready Home For an Amazing Price, Welcome Home! (id:45344)
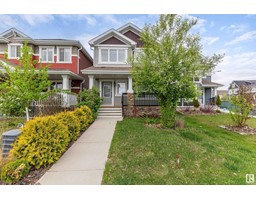
16708 15 Av Sw
Edmonton, Alberta
This stunning 1607 sqft 2 storey home situated in desirable Glenridding height of Southwest Edmonton, features 3+1 bedrooms ( 3 upstairs, 1 in basement), 3.5 full bath, and fully finished basement with extra 719 living space. Open concept floor plan through-out the main. Spacious entrance opens to a sun-soaked large living and dinning area. Enjoy cooking meals for your family in the exquisite kitchen with loads cupboard space and large island overlooking the dinning/living room and private north facing backyard. A 2 pc bath completes this floor. Upstairs finds 3 good sized bedrooms, a 4 pc main bath and a second floor laundry. Master bedroom features with WIC and 4 pc ensuite bath. Fully finished basement welcomes you to a 4th bedroom, a 4 pc bath and a family rec area. Close to ponds, parks, shopping, and entertainment. (id:45344)
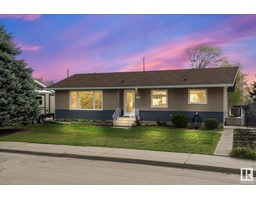
5403 50 St
Stony Plain, Alberta
Backing onto Lions Playground and conveniently located on a main street, this beautiful home is ready for you and your family! Walking distance to downtown, this home is mere minutes away from shopping, library, restaurants and more!! 3 bedrooms up and 1 down, bright and spacious open concept, and recently upgraded basement, this home is move in ready! New upgrades include upstairs windows (2021), new doors (2021), decorative panel ceiling on main level (2021), new paint and vinyl plank flooring on main level (2021), basement renovated rec room, bathroom, and paint (2024). Sump pump and weeping tiles (2013). Outside has had some freshening up as well with new paint (2024) and new electrical in the garage (26x28) and garage extension, both of which are ready for some hobby work or a man/woman cave! Did I mention the laundry chute from upstairs to the basement laundry?? Lovely curb appeal and ambient lighting for the plant enthusiast, this house is ready to be your home. (id:45344)
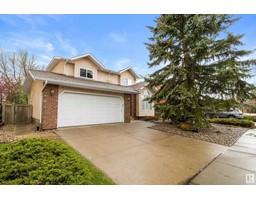
603 Burgess Cl Nw
Edmonton, Alberta
This WELL CARED for original owner home awaits a new family. Close to elementary school, playground, tennis courts, and outdoor hockey rink. The owners enjoyed entertaining in the private back yard and taking long walks in the NEARBY RAVINE. They appreciated how the house held the heat in the winter and stayed cooler in the summer. With many great restaurants and shopping options within a few minutes drive, venturing too far was seldom necessary. The kitchen offers AMPLE CABINET SPACE and GRANITE COUNTERS. Three bedrooms upstairs, TWO ARE QUITE LARGE 18'x12' and 10.47'x15.83', third one is 11.29'x12.47'. Office on main floor. One 17.98'x18.83' finished room in basement could be used for a home theatre room or exercise area. Remainder of basement awaits your finishing ideas and has roughed-in plumbing. Hi-efficiency furnace. For people with allergies or breathing related issues, this home has no carpet, smoking, or pets. South facing backyard with mature trees. The street has no through traffic. (id:45344)
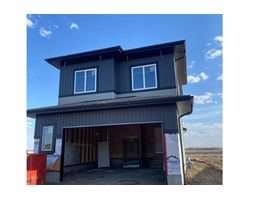
2709 62 Av Ne
Rural Leduc County, Alberta
Introducing this stunning brand-new home in the desirable Churchill Meadows Community near Edmonton.This exquisite 2,240 SqFt residence is nestled in a beautiful, spacious, and friendly community, offering the perfect blend of comfort and convenience. Featuring 9-foot ceilings, 4 bedrooms and 3 Full baths, this home boasts a bright and airy ambiance throughout. The amazing kitchen area has huge island and is accompanied by spacious nook area. Upgraded Spice kitchen is perfect for culinary enthusiasts. The home includes Three generous bedrooms and two full bathrooms upstairs along with Main Floor bed and bath which is ideal for families of all sizes. The property also offers a separate entrance to the basement, providing potential for additional living space or rental income. Situated close to all essential amenities, this home ensures a lifestyle of ease and accessibility. Dont miss the opportunity to make this dream home yours! (id:45344)
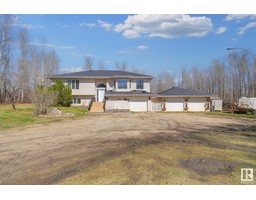
#193 53347 Rge Rd 215
Rural Strathcona County, Alberta
Discover your own secluded oasis with this meticulously maintained 3.34-acre wooded retreat! Step into luxury with this upgraded 1560 sq. ft. bi-level boasting 3+1 bedrooms & central air conditioning.Natural light floods the spacious interior through ample windows, creating a vibrant ambiance throughout.The heart of the home is the kitchen with a sprawling island featuring SS appliances & convenient access to a charming 3-season sunroom.Entertain with ease in the family room complete with a cozy F/P.Large primary bdrm with renovated 3 pc ensuite with heated floors.2 other bdrms & 4 pc main bathroom. Basement hosts rec room with wet bar, 4tbdrm & 2pc bth.Experience the ultimate in outdoor living with multiple sun decks, lush garden areas & a fire pit perfect for evening gatherings under the stars.Additional highlights include an attached double garage for workshop space or develop for more indoor living space.24x24 garage.Easy city access just off Hwy 16. RV shelter & exterior LED lights.Roof done in 2023 (id:45344)
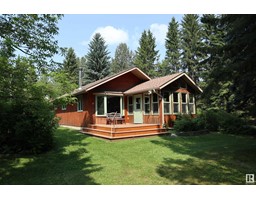
220 & 240 47402 Rge Rd 13
Rural Leduc County, Alberta
Two mature lots together at Moonlight Bay! True Lakefront you own right to the Shoreline. Treed and Private with lots 220 & 240 it gives extra room for family and friends. Lot 220 has a very well kept clean 859.61 sq/ft Cabin with an additional 146.91 sq/ft Sunroom that over looks Pigeon Lake. The 3 bedrooms are accompanied by a 3 piece bathroom as well as an open concept kitchen and living room. Walk out the back door onto your covered composite deck and see the private fire pit area along with the detached 24x24 garage. The garage has a cement floor, power, and a wood stove to take the edge off. Make this unique property at the lake your own! (id:45344)
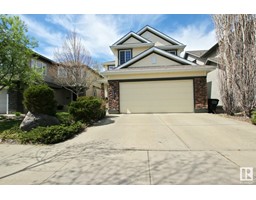
12320 20 Av Sw
Edmonton, Alberta
A rare find is now available in Rutherford. This home has an amazing lot that backs onto a rear ravine that has a private tree line that gives this home a sense of privacy where you don't feel like you are in the city and mother nature is at your rear fence. The home has a beautiful floor plan especially for those that love natural light. Large rear windows throughout the entire house give great sightlines onto the tree line and also allow for beautiful natural light to flood this home. Originally a fully loaded home this house comes with everything from hardwood floors, wrought iron railings, in-wall speakers and CENTRAL AIR. Kitchen is an absolute joy with beautiful cabinets and a massive pantry. High end appliances and brand new washer dryer. Upstairs features a small loft that was originally intended to be a small tv room but is a lounge for the current owners. Large bedrooms, dual vanities in both bathrooms and a master bath that will bring a smile to your face. This is one you will want to see. (id:45344)
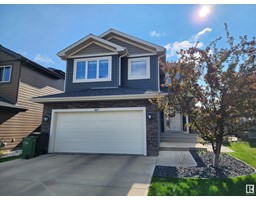
1433 Wates Li Sw
Edmonton, Alberta
Welcome to your dream home in the prestigious Upper Windermere community! This stunning 2-storey home boasts 4 beds, 3.5 baths, & fully finished basement, offering ample space for family living & entertaining. As you step inside, you'll be greeted by an open-concept floor plan, featuring a gourmet kitchen w/ quartz countertops, & a large island perfect for culinary creations & gatherings. The adjoining living & dining areas are adorned w/ modern finishes, including hardwood floors & numberous windows that flood the space w/natural light. Upstairs, the primary suite is a true retreat, complete w/ a walk-in closet & a spa-like ensuite featuring a soaker tub, separate shower, & dual vanities. 2 additional bedrooms, a large bonus room & full bath complete the upper level. The finished basement offers a 4th bedroom, full bath & a storage room. Oh & then there's the HUUUGE yard! Great for lots of outdoor family fun! Don't forget to check out the exclusive use clubhouse (Pool, Courts, Rink, Playground)! (id:45344)
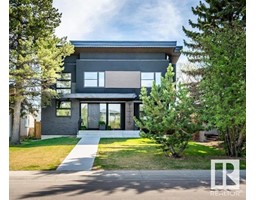
14515 88 Av Nw
Edmonton, Alberta
Custom Built Home across from a Green Space in Desirable Parkview! Professional interior design showcases sophistication and function for an elevated style in this family home. Immediate impact on entry with custom Iron railing and oversized windows! The open main floor flows beautifully with the outside living space, incl. more massive windows and 2 sliding doors, a definite bonus while entertaining this summer on a private low-maintenancedeck and pergola. Customized cabinetry with quartz counters in kitchen and dining make for a cohesive and smart design. Wide plank luxury vinyl floors, 8' doors, striking black tile fireplace and statement lighting all lend this home its vibe! Super 2nd flr layout features large Primary w/walkthru access to laundry!! Massive closet built-ins and a 6pc ensuite! 2 good size bedrooms, a beverage center and the perfect split-bath with 2 sinks! The dble garage is heated with lots of room in the yard for the family on this mature and full-size lot! (id:45344)
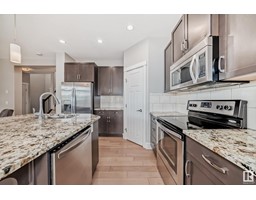
3810 Powell Wd Sw
Edmonton, Alberta
This previous show home will wow you! With just under 1800 sqft and 3 bedrooms plus a bonus room, it is well appointed for a young family, first time buyer or investor. This home features an open floor plan, kitchen with stainless steel appliances and granite countertops, island with breakfast bar and deck off the dining area. Cozy living room within the open floor plan boasts a gas fireplace. New furnace and air conditioning recently added to the home. Unfinished basement waiting for your touch to meet your family's needs. Dog park within walking distance and a new hospital being built in the neighborhood! (id:45344)
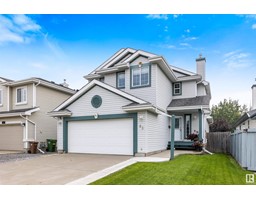
63 Hamilton Cr
St. Albert, Alberta
Welcome to this beautifully maintained 1796 sq. ft. 2-story home with 3+1 bedrooms and 3.5 bathrooms. The open main floor is perfect for entertaining, featuring a spacious living area, a modern kitchen with ample counter space and cabinetry, and a bright dining area. Upstairs, youll find 3 generous bedrooms, including a master suite with a walk-in closet with built-ins and a 4 piece ensuite bathroom, plus a versatile bonus room with feature fireplace, perfect for a home office or TV room. The fully finished basement extends your living space with a cozy rec room and a 4th bedroom with new egress window. Recent upgrades include a new furnace and air conditioning, ensuring comfort year-round. Step outside to enjoy a fully fenced yard with a composite deck, perfect for outdoor gatherings, backing onto a serene treed green space for added privacy. The double attached garage provides both convenience and security. Located close to schools and parks, this home offers both comfort and a prime location. (id:45344)
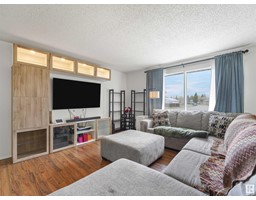
69 Southpark Dr
Leduc, Alberta
Secondary Suite/Separate Entrance, this charming 1040sqft bungalow boasting 3+1 beds/2 baths, Whether you're a first-time homebuyer, downsizer/investor, this property is sure to captivate you. Situated on a huge LOT Step into a home filled with upgrades, ALSO including Window Coverings, CUSTOM Cabinetry, fresh paint, Roof-2016, Hot Water Tank 2019, laminate & new-carpets 2019, Paint/NEW Kitchen SINK/COUNTERTOPS/BACKSPLASH 2020, LVP In Nursery 2024, Furnace 2000. OPEN concept kitchen, enhances its welcoming ambiance, providing a view of the backyard & DECK, also includes 2 SHEDS, abundant cabinet space, Microwave & Dishwasher 2020, a cozy nook area, & a separate dining room. The main floor bath exudes cleanliness/brightness with natural light, has a new stackable Washer/Dryer set on the main floor. Finished basement has a delightful surprise - a second kitchen with Appliances, washer/dryer set, a spacious family room, a bedroom/bathroom, lots of storage. Huge Backyard, Long Driveway, Check out the video. (id:45344)
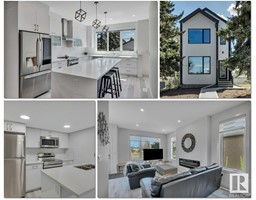
11345 111 Av Nw
Edmonton, Alberta
Looking for a BETTER-THAN-NEW home? Want a LEGAL 2 BEDROOM BASEMENT SUITE for extra income? STOP THE CAR! This 2023-built 2-storey home, boasting 1872 SqFt + a legal 2 bdrm basement suite is sure to impress. Features include a chic waterfall counter, mudroom cubbies, tech station, 2-toned cabinetry, upgraded appliances, stylish lighting & decor throughout. Upgrades make this home BETTER-THAN-NEW: top-of-the-line A/C system, high-end blinds, digital WiFi smart locks, front & back doorbell cameras, smart thermostat & landscaping will be finished soon for your summer enjoyment. The main floor offers an amazing layout, high ceilings & large windows for natural light. Upstairs, find 3 generous bedrooms, including a primary suite with an incredible walk-in closet & spacious ensuite featuring a massive vanity with 2 sinks. The 155-foot long south-facing lot, double detached garage, easy access & proximity to LRT, Kingsway Mall, Royal Alex Hospital & NAIT make this a prime location. YOU DESERVE BETTER-THAN-NEW! (id:45344)
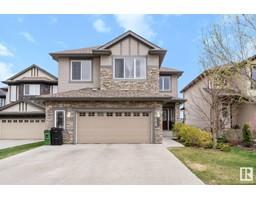
3527 Claxton Cr Sw
Edmonton, Alberta
Experience luxury living in this well-maintained 2-storey home boasting a double attached garage nestled in the desirable Chappelle. The main floor welcomes you w/ an open-concept layout seamlessly integrating the dining, living, & kitchen areas. The kitchen offers a large breakfast bar, pantry, ample storage, & SS appliances. Adjacent to the kitchen is a spacious dining room w/ access to the SE-facing deck, perfect for entertaining. The living room is bathed in natural light from large windows, accentuated by high ceilings. Completing the main level is a mudroom, 2pc bath, & den for added functionality. Upstairs, discover a generous bonus room ideal for a lounge space. The primary bedroom features a luxurious 5pc ensuite w/ a stand-up shower & separate soaker tub. 2 additional bedrooms & a 4pc bath provide ample accommodation. The basement offers potential and includes a walkout to the fenced backyard, backing walking paths and a pond. This home embodies comfort, style and functionality for luxury living (id:45344)
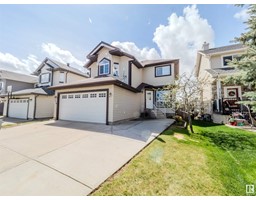
126 Rue Madelene
Beaumont, Alberta
Bienvenue Beaumont! A charming community just south of Edmonton that still holds a small town feel. This welcoming 2 story with oversized double attached garage features a completely renovated main floor including vinyl plank flooring, paint, and kitchen with quartz counters, island with gas stovetop, undermount sink, and stainless steel appliances. The deck overlooks a large backyard with trees. The walking path behind the yard takes you to an outdoor skating rink, soccer fields, parks, swimming at the Beaumont Sport and Recreation Centre, restaurants, and shopping. Upstairs features 3 bedrooms, a primary with walk-in closet & ensuite, and a bonus room with vaulted ceiling. If you are looking for upgrades, affordability, safety, community, and charm, this may be the home for you! (id:45344)
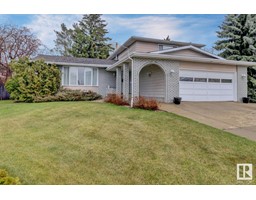
4240 109a St Nw
Edmonton, Alberta
2156 sq ft, 4 bedroom original owner 2 storey home situated on a large lot within the mature community of Rideau Park. A very well kept home with the main level featuring a large formal living & dining room, galley kitchen, casual eating area, family room with wood burning fireplace, 4th bedroom (currently used as an office), 2 pc bath & laundry area at interior entrance to the large 2 car garage (24'x22'). Moving upstairs you will find a massive primary bedroom with 3 piece ensuite bath, bedrooms 2&3 & 4pc common bath. The basement is partially finished with a large family room & plenty of storage in the unfinished sunken area. The sunken area includes roughed in wood burning fireplace that could be developed for additional living space. Off of the main level family room is sliding door access to a large covered concrete patio & massive yard with mature landscaping. Easy access to the schools, shopping & LRT/transit. A wonderful home & great location!! (id:45344)
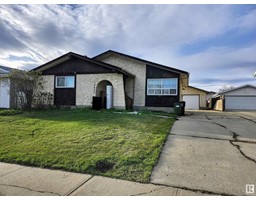
10626 167a Av Nw
Edmonton, Alberta
LOCATION LOCATION LOCATION!! This home is looking to be loved again! Whether you are an investor, a flipper or are simply a buyer that loves the older sought after neighborhoods but want the opportunity to build equity and have the feedrom to make it your own, this property is FULL of potential!! (id:45344)
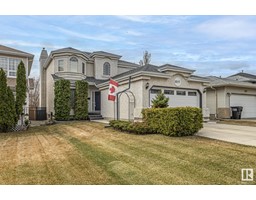
6217 159a Av Nw
Edmonton, Alberta
Welcome to this magnificent beauty in Matt Berry; a 4 bed, 3.5 bath 2-storey home built with love. Meticulously maintained from top to bottom by its original owners, you will see how they have kept all of its elegance & charm. From the classic solid oak finishes to the picturesque bay windows, it feels warm and inviting throughout. The formal front living room offers sophistication while the sunken family room with gas fireplace, is cozy & comforting. There is a gorgeous flex space with coffered ceilings which serves as a formal dining room or use it as an office since there is a breakfast nook off the country kitchen. Upstairs you have 3 bedrooms including a huge primary suite w/ dual walk in closets & a 5pc ensuite (separate shower & jetted tub). The basement has an additional bedroom, full bath, & a plethora of storage space. There is central AC as well as main floor laundry too. Lastly you have a lovely backyard w/ a spacious deck and shed. Located on a quaint & quiet street, this is home sweet home (id:45344)
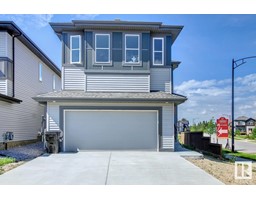
3404 Checknita Tc Sw
Edmonton, Alberta
Welcome to this beautiful 4 bedroom home built by Sterling Homes where luxury meets practicality in every detail. This residence is strategically positioned on a corner lot, flooding the interiors with natural light & offering a picturesque view of the park just steps away. As you enter you will discover a thoughtfully designed main floor, featuring a spacious living room, elegant dining area & a chef's kitchen with gleaming quartz counters & island. A convenient half bath & a versatile den, perfect for a home office or guest room, complete this level, offering convenience for modern living. Ascend to the upper level where the expansive master suite beckons with its luxurious 5-piece ensuite & ample walk-in closet, providing a retreat from the day's hustle & bustle. 3 additional bedrooms offer comfort & privacy while a 2nd full bath ensures convenience for the entire family. Plus a generously sized bonus room provides the perfect space for relaxation or play promising cherished memories for years to come! (id:45344)
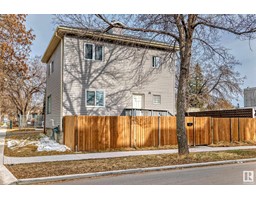
11119 94 St Nw
Edmonton, Alberta
INVESTOR ALERT! INCREDIBLE OPPORTUNITY!! This Home contains 3 Suites, each with separate entrances. Upstairs has 2 bedrooms, kitchen, HUGE living room, 3 pce bathroom and is in good condition. The main floor suite has 1 bedroom, large living room, kitchen and dining space and a 4 pce bathroom, and was recently renovated! The basement is NOT quite complete but has been started and has 2 bedrooms, kitchen area, bathroom and living room. Incredible opportunity for a handy person! (id:45344)
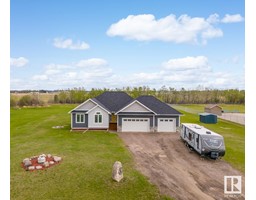
318 42230 Twp Rd 632
Rural Bonnyville M.d., Alberta
When country and class meet the result is this gorgeous bungalow located in the desirable subdivision of Countryside Estates. Over 3600 sq/ft of quality family spaces. The main floor living area is an open floor plan accented with vaulted ceilings and oversized windows, lending to an abundance of natural sunlight. The kitchen is finished with white cabinets and has miles of cambria countertops, a handy island, and a huge pantry. The primary bedroom can accommodate a king size suite and has a beautiful ensuite with His & Her sinks, soaker tub, and has an impressive walk-in closet. Enjoy the convenience of the main floor laundry area. The lower level is warmed with in-floor heat and offers more great family space with a massive family room with walk-up basement, 2 bedrooms, office, and full bathroom. Embrace the country life in style! (id:45344)
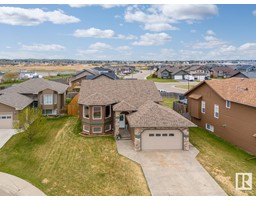
2 Sweetgrass Pl
Cold Lake, Alberta
This immaculate 5 bedroom Bi-level will wow you the moment you enter! Bright spaces and neutral colours compliment the home throughout. The main floor family room is a lovely space with a big bay window, new flooring and a gas fireplace as its centerpiece. The stylish kitchen is finished with Maple cabinetry, Cambria countertops and a corner pantry with access to the deck and yard from the dining area. The primary bedroom is spacious and offers a large custom walk in closet and 3 piece ensuite with a full size shower. 2 secondary bedrooms and the main bathroom round up the upper level. On the lower level you will find a great family room, 2 large bedrooms, an office, 3 piece bathroom and laundry & utility room. The lower level is warmed with in-floor heat and the house is cooled with central air conditioning. The heated garage offers great storage space and the fenced yard has side gates, handy for storing smaller RV items. Centrally located in the popular family neighbourhood of The Meadows. (id:45344)
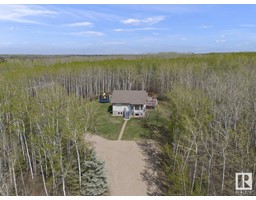
#222 61209 Rge Rd 465
Rural Bonnyville M.d., Alberta
This 2005 Bungalow with 3 bedrooms and 2 bathrooms located in Birch Grove not far from the Boat Launch! Situated on a nicely treed private 3 acre lot, just what you have been looking for! Built with efficiency in mind this home has an ICF foundation, hot water on demand, under slab heating and triple pane windows so your utility bills won't be so hard on your wallet! Main floor features vaulted ceilings with lots of windows so it's always nice and bright. Kitchen has a functional lay out with corner pantry and an island for additional workspace. Garden doors off the dining space lead out on to a spacious two-tiered deck with Natural Gas hook up for BBQ. Stairs off the deck lead to a fire pit area made for entertaining! Basement is fully developed with 3rd bedroom, laundry and mechanical, rec room with double doors into a playroom or office space which could be converted into a 4th bedroom and 3 pc bath with shower. Outside you will find 2 big storage sheds, ample space for parking and room to play! (id:45344)
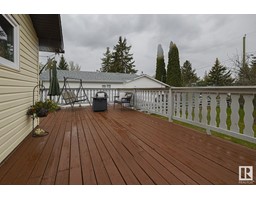
404 4 St
Rural Lac Ste. Anne County, Alberta
Nestled perfectly in the town of Yellowstone, this year-round bungalow boasts 1700 sqft of comfort and convenience. With 3 bedrooms, green space to the rear, a large deck, and being only steps from the lake, there is room for everyone to find serenity in lake living. This renovated oasis holds timeless value in the kind-hearted community where it sits! Welcome home! (id:45344)
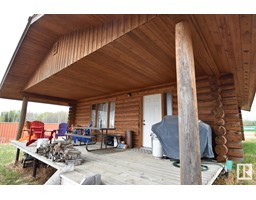
9 Tee Pee Dr, Tee Pee Lake Est
Rural Athabasca County, Alberta
LAKEFRONT 2.2 ACRES - LOG CABIN AT TEE PEE LAKE! Check out this gorgeous 2bdrm log cabin facing a scenic body of water with an island, Tee Pee Lake, located between Skeleton lake & Hope Lake. Cabin has a covered deck facing the water. Inside has a full kitchen and dining space, cozy living room with a wood stove for heat and to cozy up around, 2 spacious bedrooms and a 3pc bathroom that is partially finished but not complete. cabin has running water to the kitchen sink with a side cistern. Currently a plastic outhouse for bathroom. Cabin sits on metal pilings and has a metal roof with log siding, and beautiful wood frame windows throughout. A nice rustic cabin feel! There is a large seacan for storage and tons of parking space on this acreage. Teepee Lake is known for it's recreational fun, with nearby quad trails, fishing/boating, and more! Located just outside the Village of Boyle, 2.5hr south of Ft McMurray, and 1.5hr NE of Edmonton. A must see! (id:45344)
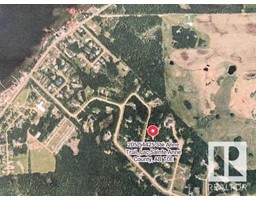
205 54425 St Anne Trail
Rural Lac Ste. Anne County, Alberta
2 BEDROOM + LOFT BEDROOM, CHALET STYLE, 1 FULL BATH, 1 HALF BATH WITH JACUZZI TUB IN LOFT. CEDAR EXTERIOR. SET HIGH ON NICELY MANICURED 1 ACRE LOT. QUIET SETTING ONLY BLOCKS TO LAKE! NEWER DOUBLE DETACHED GARAGE. (id:45344)
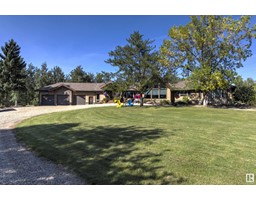
#25 52550 Rge Rd 225
Rural Strathcona County, Alberta
Country Paradise just minutes from Sherwood Park. This Custom quality built Lindal Cedar home sits on 18.29 acres of beautiful rolling hills with over 1 km of quad & walking trails & fronting Old Man Creek Reserve. This Ultra energy efficient fully finished 3104 sq ft bungalow offers over 5900 sq ft of living space & a heated triple attached garage. The moment you step through the door you'll feel the warmth of the eye catching cedar details throughout the entire home. Gorgeous kitchen with custom built hickory cabinetry, granite counter tops, stainless appliances including a Jenn Air 6 burner gas stove. A massive dining & living room area allows for easy entertaining for groups of all sizes. Other key features - Vaulted ceilings, hardwood floors, 5 bedrooms, all with walk- in closets, a beautiful Primary Ensuite, Custom 300 bottle Wine Room, 40x14 Hockey/Pickle Ball Room, Stunning stainless steel fireplace, main floor laundry, huge deck, a 1500 sq ft quonset & 1100 sq ft Wood Shop. The list goes on... (id:45344)
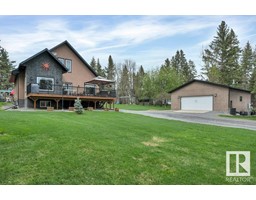
136 62036 Township Road 462 Rd
Rural Wetaskiwin County, Alberta
Discover this ENERGY EFFICIENT SANCTUARY spanning 2,600 sq ft over THREE METICULOUSLY DESIGNED LEVELS, blending SPACE & STYLE seamlessly. Nestled just steps from BUCK LAKE, this 1665 Sq ft 1.5 Storey home offers SOUNDPROOFING, VAULTED CEILINGS, a SPACIOUS LIVING ROOM, & a GOURMET KITCHEN/DINING AREA BOASTING INCREDIBLE VIEWS. The main floor boasts a 3pc bathroom & a sprawling 520 Sq ft deck with GAS FIRE PIT. Upstairs, find the primary bedroom with a 3pc bathroom featuring a WALK-IN SHOWER. The FULLY FINISHED BASEMENT HOST A VAST FAMILY ROOM, a third bedroom, & another 3pc bathroom. The 900 Sq ft DETACHED GARAGE IS INSULATED & HAS RADIANT HEAT. COMPLETE WITH an RV pad with 50 AMP POWER & SEPTIC HOOK-UP, MULTIPLE STORAGE SHEDS & TIKI HUT. (id:45344)
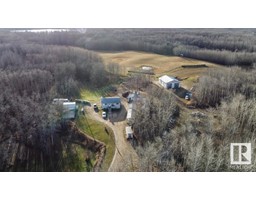
50116 Range Road 202
Rural Beaver County, Alberta
A rare find! 3 bedroom, 2 bathroom bilevel with single detached garage, 50' x 40' shop, and various storage sheds on 79.94 acres! Awesome private setting: cul-de-sac location with a heavily, treed lot & 30 acres of hay!! An abundace of waterfowl and wildlife throughout! Shop has concrete floor, huge mezzanine, 1 overhead door, and rough-in for 2 more overhead doors. Lots of outbuildings-perfect for storing your acreage toys. Main floor of the bilevel features: kitchen, living room, 2 bedrooms, and 3pc bathroom. Basement is mainly finished with family room, bedroom, 3pc bathroom. Centally located to Camrose, Edmonton, and Sherwood Park. Come and experience the peace and tranquility of country living. A must see !!! (id:45344)
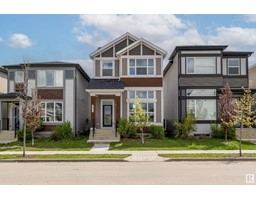
703 36 St Sw
Edmonton, Alberta
Welcome to the Hills at Charlesworth and the simply stunning Jayman SONATA, where luxury meets family-friendly living in an award-winning community. Step inside and be wowed by the soaring 12-foot ceilings in the living room and the fully finished basement. Talk about an incredible space for every family member to unwind and relax! The kitchen and dining overlook the living room for the brightest and most open space ever. Kitchen goals? A chefs paradise with upgraded appliances, gas stove, and gorgeous granite countertops. Upstairs are 3 beautiful bedrooms, laundry, and a full bath. The primary suite is an absolute dream with walk-in closet and shower. Outside, you've got a double garage (20x20), a fenced and landscaped yard, and you're just half a block from the playground and spray park for family fun! Triple pane windows, tankless hot water, UV filtration, and central a/c. With on-demand transit and 2 shopping complexes nearby, everything you need is right at your doorstep. HOME SWEET HOME! (id:45344)
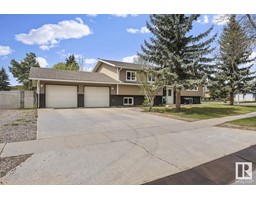
4102 40 Av
Bonnyville Town, Alberta
Welcome to this delightful bi-level, perfectly situated in a family-friendly neighbourhood. Walk inside to a cozy living room w/ wood fireplace & laminate flooring. Inviting kitchen offers plenty of oak cupboards w/ under-cabinet lighting, corner pantry, BI desk & stainless steel appliances. A good-sized dining area w/ garden doors that open to a no-maintenance, screened-in deck, complete w/ underneath storage. 5 bdrms + 3 baths including a primary w/ 3pc ensuite. Fully developed basement offers a spacious rec room w/ BI wall unit, ample storage & laundry room w/ access to the attached heated 24' x 26' garage. Updates over the years include shingles, windows, siding, light fixtures & more. Central vac & A/C! Landscaped & fenced yard w/ sandbox, fire pit, front & back patios, garden plot & gate access to back alley. Corner lot offers two extra parking spots ideal for an RV, boat or extra vehicle. Steps away from Lakeshore Drive's walking/biking trails, splash park & town green space. Make This Home Yours! (id:45344)
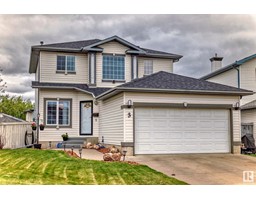
3 Harland Co
St. Albert, Alberta
Welcome to this 4 bedroom plus den, 1620 sqft home in the family friendly community of Heritage Lakes. Den is brightly lit with a large window at the front of the house. White kitchen has large center island, is open concept with the living room and has access to the back deck and huge back yard. Gas fireplace in the living room makes for some cozy evenings! The laundry room, half bath and access to garage are found on the main floor as well. Upstairs are 2 generous bedrooms & 4 pc bath, plus the primary suite with walk in closet, ensuite with jetted tub, separate shower and extra windows for natural light. The basement is fully finished - family room, 4th bedroom, half bath and storage space. The oversized double attached garage is heated, and has hot/cold taps plus drain. The yard has a deck with space for entertaining, 2 sheds, dog run and lots of space to play. A/C, central vac, newer roof and HWT. All this close to schools, shopping, transit, Anthony Henday, and so much more. Is this the one? (id:45344)
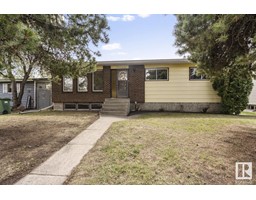
4316 45 Av
Bonnyville Town, Alberta
Inviting family home that exudes warmth and comfort! Bright and airy living room with hardwood floors. Charming kitchen with glass display cabinets and large dining area has sliding door that leads to the back deck, providing an ideal spot for outdoor relaxation. 4 bedrooms + 3 baths including a convenient half bath off the back entrance with direct access to the primary bedroom. Basement is fully developed with newer vinyl plank flooring, creating a modern and comfortable retreat with spacious rec room, cozy wood stove, laundry area and plenty of storage space. Upgrades throughout the years include main level paint, kitchen/ dining flooring, trim, shingles & HE furnace. Fenced and landscaped yard, complete with fruit trees, concrete sidewalks and a detached double garage. Paved parking off back alley ensures ample space for vehicles and guests. Perfect Place to Call Home! (id:45344)
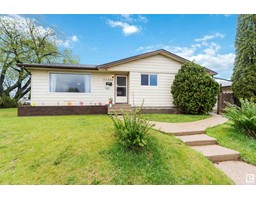
13304 75 St Nw Nw
Edmonton, Alberta
Seize this incredible opportunity to transform this home in the highly desirable Delwood neighborhood. Just a 2-minute walk to the park and two top-rated schools, and a short distance to Londonderry Mall and major amenities. Features a newer furnace and hot water tank. Perfect for pros or anyone looking to build sweat equity. Property and chattels sold as is. Don't miss out on this prime investment chance! (id:45344)
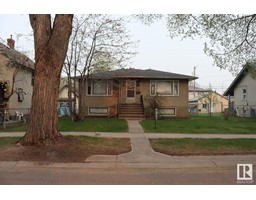
11509 84 St Nw
Edmonton, Alberta
50 FOOT WIDE - 557 square meter lot! This home was damaged in a fire but has been professionally remediated. Interior is down to the studs and ready for someone with creative vision to restore it to it's previous glory, or for an investor to start fresh. Home is located on a quiet tree-lined street with lots of charm. Parkdale is home to infills so this may be the opportunity you've been waiting for! Property is being sold AS IS, WHERE IS. Exterior measurements are on order. (id:45344)
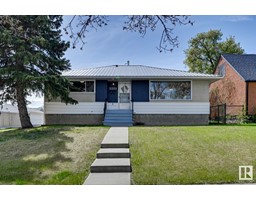
12252 132 St Nw
Edmonton, Alberta
Welcome to the sought-after Sherbrooke neighborhood in North Central Edmonton! This spacious home features 5 bedrooms, 2 kitchens, and 2 full bathrooms, nestled on a charming tree-lined street. The main floor boasts a generous living room with ample natural light, well-appointed bedrooms, and convenient stacking washer/dryer. The separate lower suite offers a sprawling living space, 2 additional bedrooms, and separate laundry facilities. Outside, the west-facing backyard, single garage, ample parking provide convenience and comfort (space for RVs). Updates include furnace, electrical panel, hot water tank, metal roof, flooring, bathrooms, and fresh paint, ensuring modern living. Perfect for large families or investors seeking rental opportunities. Conveniently located near Groat Road and Yellowhead, with easy access to Downtown Edmonton. Enjoy nearby amenities such as Costco, Home Depot, Safeway, Tim Hortons, McDonald's, Westmount Mall, and several schools. Don't miss out on this fantastic opportunity! (id:45344)
