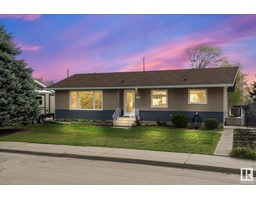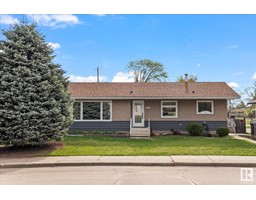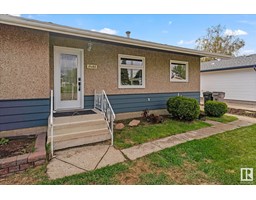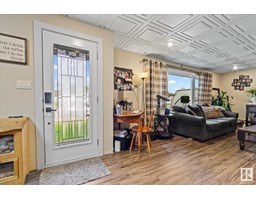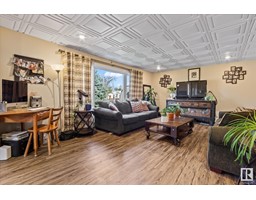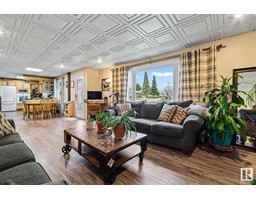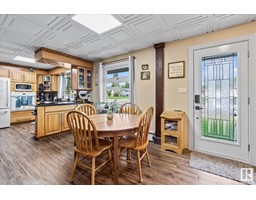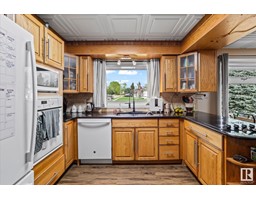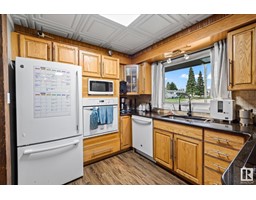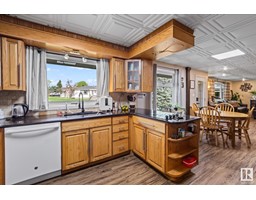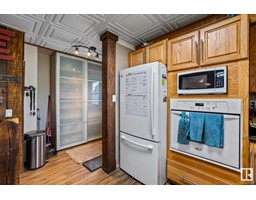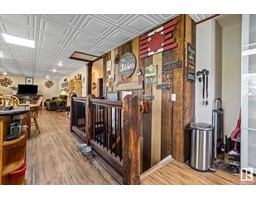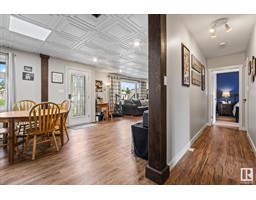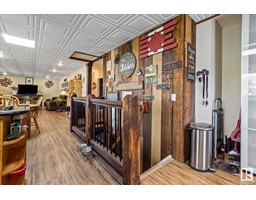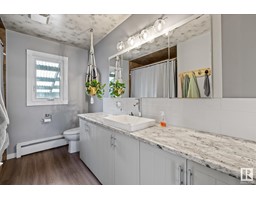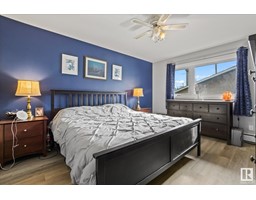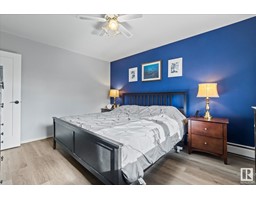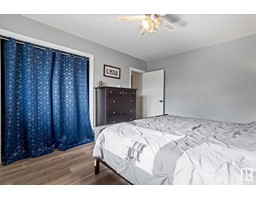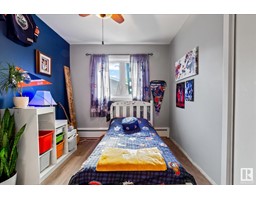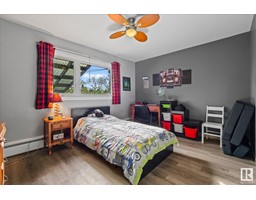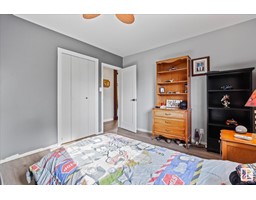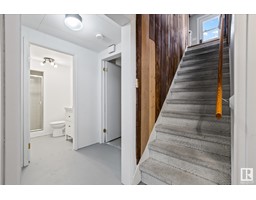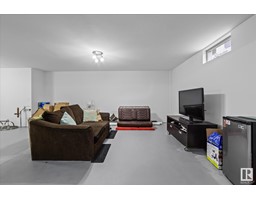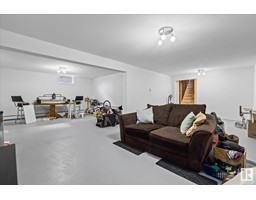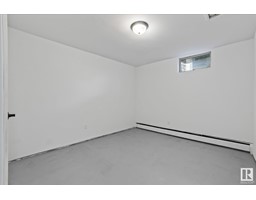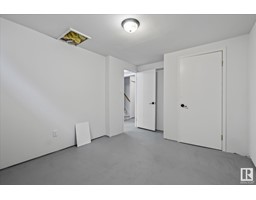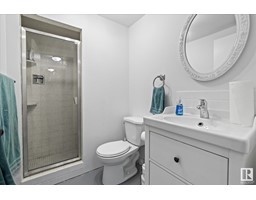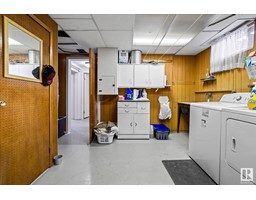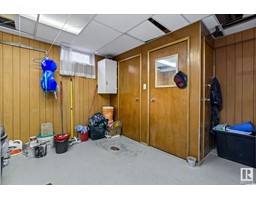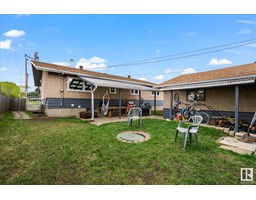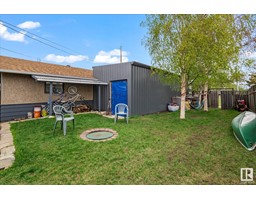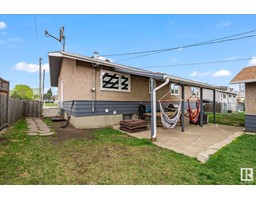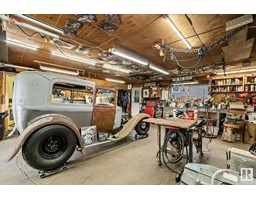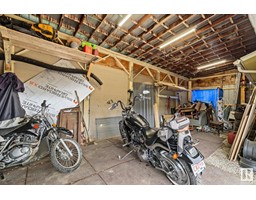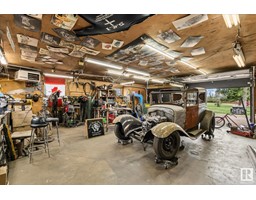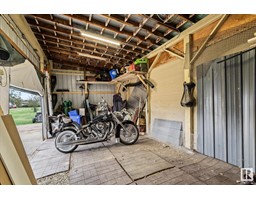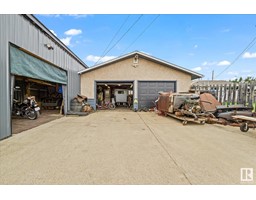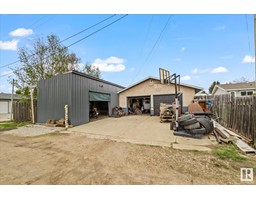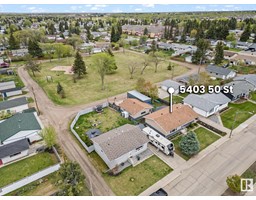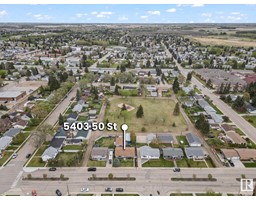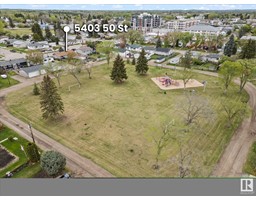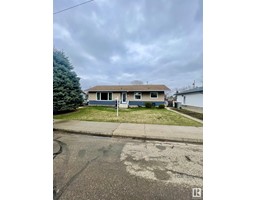5403 50 St, Stony Plain, Alberta T7Z 1B7
Posted: in
$454,000
Backing onto Lions Playground and conveniently located on a main street, this beautiful home is ready for you and your family! Walking distance to downtown, this home is mere minutes away from shopping, library, restaurants and more!! 3 bedrooms up and 1 down, bright and spacious open concept, and recently upgraded basement, this home is move in ready! New upgrades include upstairs windows (2021), new doors (2021), decorative panel ceiling on main level (2021), new paint and vinyl plank flooring on main level (2021), basement renovated rec room, bathroom, and paint (2024). Sump pump and weeping tiles (2013). Outside has had some freshening up as well with new paint (2024) and new electrical in the garage (26x28) and garage extension, both of which are ready for some hobby work or a man/woman cave! Did I mention the laundry chute from upstairs to the basement laundry?? Lovely curb appeal and ambient lighting for the plant enthusiast, this house is ready to be your home. (id:45344)
Open House
This property has open houses!
1:00 pm
Ends at:3:00 pm
Property Details
| MLS® Number | E4385973 |
| Property Type | Single Family |
| Neigbourhood | Old Town_STPL |
| Amenities Near By | Park, Schools, Shopping |
| Features | No Smoking Home |
| Parking Space Total | 6 |
Building
| Bathroom Total | 2 |
| Bedrooms Total | 4 |
| Appliances | Dishwasher, Dryer, Oven - Built-in, Microwave, Refrigerator, Stove, Washer, Window Coverings |
| Architectural Style | Bungalow |
| Basement Development | Finished |
| Basement Type | Full (finished) |
| Constructed Date | 1961 |
| Construction Style Attachment | Detached |
| Heating Type | Hot Water Radiator Heat |
| Stories Total | 1 |
| Size Interior | 116.9 M2 |
| Type | House |
Parking
| Detached Garage | |
| Parking Pad | |
| Carport |
Land
| Acreage | No |
| Fence Type | Fence |
| Land Amenities | Park, Schools, Shopping |
Rooms
| Level | Type | Length | Width | Dimensions |
|---|---|---|---|---|
| Basement | Family Room | 4.07 m | 7.41 m | 4.07 m x 7.41 m |
| Basement | Bedroom 4 | 4.02 m | 2.82 m | 4.02 m x 2.82 m |
| Basement | Laundry Room | 3.88 m | 3.78 m | 3.88 m x 3.78 m |
| Basement | Storage | 3.51 m | 4.31 m | 3.51 m x 4.31 m |
| Main Level | Living Room | 4.22 m | 6.01 m | 4.22 m x 6.01 m |
| Main Level | Dining Room | 2.6 m | 3.02 m | 2.6 m x 3.02 m |
| Main Level | Kitchen | 2.61 m | 3.29 m | 2.61 m x 3.29 m |
| Main Level | Primary Bedroom | 3.43 m | 4.19 m | 3.43 m x 4.19 m |
| Main Level | Bedroom 2 | Measurements not available | ||
| Main Level | Bedroom 3 | Measurements not available |
https://www.realtor.ca/real-estate/26858511/5403-50-st-stony-plain-old-townstpl

