About St. Albert
Originally settled as a Métis community, St. Albert is now the second-largest city in the Edmonton Metropolitan Region. It is often sought after for its beauty, rich history, wide array of arts, and vibrant culture. The well-planned neighbourhoods, abundant community services, and recreational opportunities provide residents with the comfortable feeling of a secure small town with the liveliness and convenience of a major city. In 2019, Macleans ranked St. Albert as the #1 community to live in Alberta.
I've called St. Albert home for many years
I’m proud to say St. Albert is where my family and I call home. I’ve raised my two sons here, and have gotten to know the community through years of coaching hockey, community initiatives and volunteer activities. It’s a wonderful place to live, work and serve. I’d love to welcome you to the community by helping you find the right home for you.
Get tailored updates on new listings in St. Albert!
Sit back and let us do the work! We can customize real estate updates to your search criteria and deliver them to your inbox so you don’t have to keep checking MLS.
Real Estate Statistics
Average price:
$464k
Highest price:
$2.7M
Avg. Price/SQFT:
$296
Lowest Price:
$95.9K
Total Listings:
311
Neighbourhoods
A home for everyone
St. Albert offers a wide range of housing options to suit the lifestyles of all buyers. Discover downtown condominiums in the city’s core, modern two-storey builds, and ranchers and bungalows in mature, tree-lined neighbourhoods.
The city of St. Albert heavily emphasizes an enjoyable quality of life for its residents by providing abundant recreation and social opportunities, strong education, community support, arts and cultural experiences, and more.
St. Albert Real Estate Listings
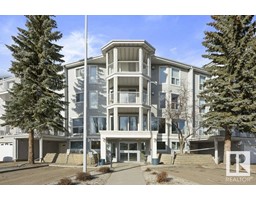
#401 65 Gervais Rd
St. Albert, Alberta
Explore this charming & bright top-floor adult-only home with towering ceilings and over 1000 sq ft of space. It includes a spacious bedroom, versatile den and well-appointed bathroom. Enjoy ample natural light in the South West facing living room with gas fireplace. Kitchen features patio doors to a West facing balcony. A/C ensures comfort year-round. Conveniently located near shopping and scenic trails. (id:45344)
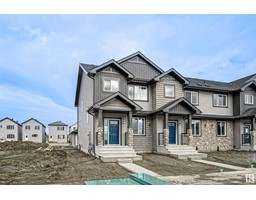
35 Nouveau Dr
St. Albert, Alberta
Welcome to this brand unit row house unit the Glenmore Built by the award winning builder Pacesetter homes and is located in one of St Albert's newest communities of Nouveau. With over 1,370 square Feet, this opportunity is perfect for a young family or young couple. Your main floor is complete with upgrade luxury Vinyl plank flooring throughout the great room and the kitchen. Highlighted in your new kitchen are upgraded cabinets, upgraded counter tops and a tile back splash. Finishing off the main level is a 2 piece bathroom. The upper level has 3 bedrooms and 2 bathrooms. This home also comes completed with front and back landscaping and a double car garage. *** This home is under construction and will be complete by May , the photos used are from the exact model that was just recently built a few doors down and colors may vary*** (id:45344)
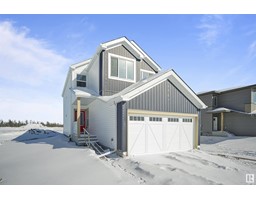
61 Nettle Cr
St. Albert, Alberta
Welcome to the Kaylan built by the award-winning builder Pacesetter homes located in the heart of St Albert in the community of Nouveau with beautiful natural surroundings. This home is located with in steps of the walking trails, parks and schools. As you enter the home you are greeted a large foyer which has luxury vinyl plank flooring throughout the main floor , the great room, kitchen, and the breakfast nook. Your large kitchen features tile back splash, an island a flush eating bar, quartz counter tops and an undermount sink. Just off of the kitchen and tucked away by the front entry is a 2 piece powder room. Upstairs is the master's retreat with a large walk in closet and a 4-piece en-suite. The second level also include 2 additional bedrooms with a conveniently placed main 4-piece bathroom and a good sized bonus room tucked away for added privacy. ***Home is under construction and the photos used are from a previously built home that is of the same model and colors may vary *** (id:45344)
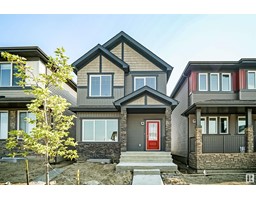
286 Jensen Lakes Bv
St. Albert, Alberta
Welcome to the Blackwood built by the award-winning builder Pacesetter homes and is located in the heart of Jensen Lakes. The Blackwood has an open concept floorplan with plenty of living space. Three bedrooms and two-and-a-half bathrooms are laid out to maximize functionality, allowing for a large upstairs laundry room and sizeable owners suite. The main floor showcases a large great room and dining nook leading into the kitchen which has a good deal of cabinet and counter space and also a pantry for extra storage. Close to all amenities and easy access to the Anthony Henday and St Albert Trail. *** Photos are from a previously built home which is the same lay out but the finishing's and colors will vary home is under construction and slated to be completed by June of 2024 *** (id:45344)
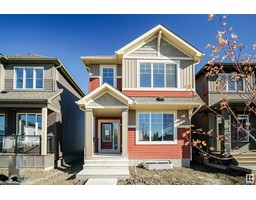
298 Jensen Lakes Bv
St. Albert, Alberta
Welcome to the Brooklyn built by the award-winning builder Pacesetter homes and is located in the heart of Jensen Lakes. The Brooklyn model is 1,648 square feet and has a stunning floorplan with plenty of open space. Three bedrooms and two-and-a-half bathrooms are laid out to maximize functionality, making way for a spacious bonus room area, upstairs laundry, and an open to above staircase. The kitchen has an L-shaped design that includes a large island which is next to a sizeable nook and great room with stunning 3 panel windows. Close to all amenities and easy access to the Anthony Henday and St Albert trail. *** Photos are from a previously built home which is the same lay out but the finishing's and colors will vary home is under construction and slated to be completed by August of 2024 *** (id:45344)
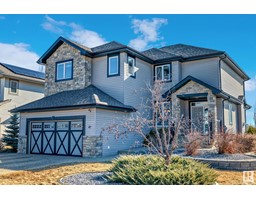
47 Oakcrest Tc
St. Albert, Alberta
This stunning home in Oakmont offers over 3600 sq ft of living space, boasting a beautifully landscaped lot. Features include a vaulted living room with a floor-to-ceiling stone fireplace, walnut hardwood flooring, and a spacious five-star rating kitchen with a walk-through pantry. The upper level features a large primary bedroom with a 5pc ensuite, two additional bedrooms, and a bonus room. The walkout basement offers a 4th bedroom, full bathroom, and a full wet bar, perfect for entertaining. With both upper and lower decks, this home has it all for comfortable living and impressive hosting. Priced to sell - don't delay! (id:45344)
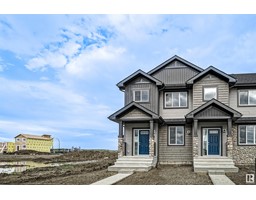
39 Nouveau Dr
St. Albert, Alberta
Welcome to this brand unit row house unit the Glenmore Built by the award winning builder Pacesetter homes and is located in one of St Albert's newest communities of Nouveau. With over 1,370 square Feet, this opportunity is perfect for a young family or young couple. Your main floor is complete with upgrade luxury Vinyl plank flooring throughout the great room and the kitchen. Highlighted in your new kitchen are upgraded cabinets, upgraded counter tops and a tile back splash. Finishing off the main level is a 2 piece bathroom. The upper level has 3 bedrooms and 2 bathrooms. This home also comes completed with front and back landscaping and a double car garage. *** This home is under construction and will be complete by May, the photos used are from the exact model that was just recently built a few doors down and colors may vary*** (id:45344)
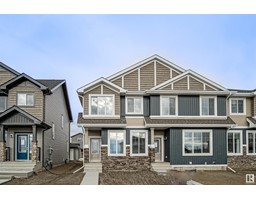
27 Nouveau Dr
St. Albert, Alberta
Welcome to this brand new townhouse unit the Saratoga Built by the award winning builder Pacesetter homes and is located in one of St Albert's newest communities of Northridge. With over 1200 square Feet, this opportunity is perfect for a young family or young couple. Your main floor is complete with upgrade luxury Vinyl plank flooring throughout the great room and the kitchen. Highlighted in your new kitchen are upgraded cabinets, upgraded counter tops and a tile back splash. Finishing off the main level is a 2 piece bathroom. The upper level has 3 bedrooms and 2 bathrooms. This home also comes completed with front and back landscaping and a double car garage and the best part is there is NO CONDO FEES!!! *** This home is under construction and will be complete by May, the photos used are from the exact model that was just recently built a few doors down and colors may vary*** (id:45344)
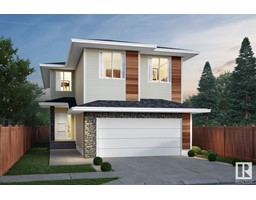
156 Jennifer Cr
St. Albert, Alberta
Welcome to the all new Newcastle built by the award-winning builder Pacesetter homes located in the heart of Jensen Lakes and just steps to the walking trails and and natural reserve. As you enter the home you are greeted by luxury vinyl plank flooring throughout the great room ( with open to above ceilings) , kitchen, and the breakfast nook. Your large kitchen features tile back splash, an island a flush eating bar, quartz counter tops and an undermount sink. Just off of the kitchen and tucked away by the front entry is a 2 piece powder room. Upstairs is the primary bedroom retreat with a large walk in closet and a 4-piece en-suite. The second level also include 2 additional bedrooms with a conveniently placed main 4-piece bathroom and a good sized bonus room. *** Home is under construction and the picture's are from the show home colors and finishings may vary** Expected to be completed by August 25 2024 (id:45344)
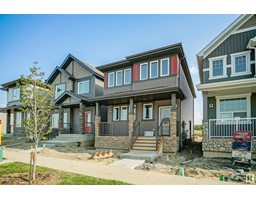
282 Jensen Lakes Bv
St. Albert, Alberta
Welcome to the Dakota built by the award-winning builder Pacesetter homes and is located in the heart of Jensen Lakes. Once you enter the home you are greeted by luxury vinyl plank flooring throughout the great room, kitchen, and the breakfast nook. Your large kitchen features tile back splash, an island a flush eating bar, quartz counter tops and an undermount sink. Just off of the nook tucked away by the rear entry is a 2 piece powder room. Upstairs is the master's retreat with a large walk in closet and a 3-piece en-suite. The second level also include 2 additional bedrooms with a conveniently placed main 4-piece bathroom. Close to all amenities and easy access to the Anthony Henday. This home also has a side separate entrance to the basement perfect for future basement development. ***Home is under construction photo used are from a recently built home which is the same layout and colors may vary, slated to be complete this coming summer*** (id:45344)
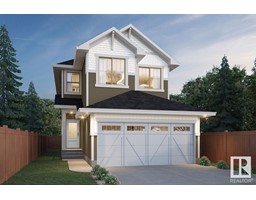
53 Nettle Cr
St. Albert, Alberta
Welcome to the Kaylan built by the award-winning builder Pacesetter homes located in the heart of St Albert in the community of Nouveau with beautiful natural surroundings. This home is located with in steps of the walking trails, parks and schools. As you enter the home you are greeted a large foyer which has luxury vinyl plank flooring throughout the main floor , the great room, kitchen, and the breakfast nook. Your large kitchen features tile back splash, an island a flush eating bar, quartz counter tops and an undermount sink. Just off of the kitchen and tucked away by the front entry is a 2 piece powder room. Upstairs is the master's retreat with a large walk in closet and a 4-piece en-suite. The second level also include 2 additional bedrooms with a conveniently placed main 4-piece bathroom and a good sized bonus room tucked away for added privacy. ***Home is under construction and the photo used is an artist rendering , finishing's and color may vary slated to be complete this summer *** (id:45344)
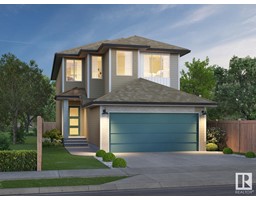
18 Nouveau Dr
St. Albert, Alberta
Welcome to the Columbia built by the award winning Pacesetter homes and is located on a quiet street in the heart of Nouveau. This unique property offers nearly 2200 sq ft of living space. The main floor features a large front entrance which has a large flex room next to it which can be used a bedroom/ office or even a second living room if needed, as well as an open kitchen with quartz counters, and a large corner pantry that is open to the large great room. Large windows allow natural light to pour in throughout the house. Upstairs youll find 3 bedrooms and a good sized bonus room. This is the perfect place to call home. *** Pictures are of the show home layout is the same colors and Finishings may vary *** (id:45344)
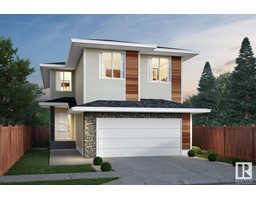
22 Nouveau Dr
St. Albert, Alberta
Lake Backing home!!! Welcome to the all new Newcastle built by the award-winning builder Pacesetter homes located in the heart of Nouveau and just steps to the walking trails and and natural reserves. As you enter the home you are greeted by luxury vinyl plank flooring throughout the great room ( with open to above ceilings) , kitchen, and the breakfast nook. Your large kitchen features tile back splash, an island a flush eating bar, quartz counter tops and an undermount sink. Just off of the kitchen and tucked away by the front entry is a 2 piece powder room. Upstairs is the primary bedroom retreat with a large walk in closet and a 5-piece en-suite. The second level also include 2 additional bedrooms with a conveniently placed main 4-piece bathroom and a good sized bonus room. *** Home is under construction and the picture's are from the show home colors and finishings may vary** Expected to be completed by July 30 2024 (id:45344)
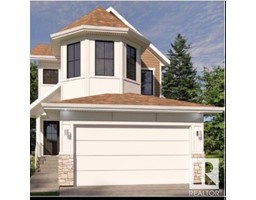
93 Royal St
St. Albert, Alberta
This Castle styled home should be your new forever home! Tantalize your senses as you stroll down Royal Street feeling the excitement build as you walk up the steps to this exceptionally designed 2174 sqft 2 storey Verona created by award winning builders UrbanAge Homes! You'll take a second look at the exterior hardie board finishes with stone accents that display careful attention to every detail and speak quality. Each movement towards the heart of the home signals a deeper desire to raise your family here and make those memories count. You'll be inspired by the wide open spaces and the warmth the fireplace exudes in your new living area.You can almost taste those wonderful meals prepared in the kitchen & served ever so lovingly in the nook or over the island. It features upper floor laundry with the 2nd & 3rd bedrooms, 4 pce main bath and then off to the Turret style primary bedroom w/5 pce ensuite and walk-in closet! Live vivaciously today and come experience all the Verona has to offer in Riverside! (id:45344)
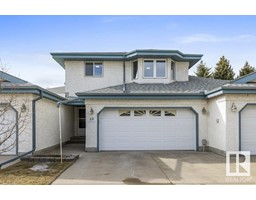
#35 85 Gervais Rd
St. Albert, Alberta
Indulge in upscale living in this meticulously renovated adult-only condo. Adorned with stylish upgrades throughout, including a new kitchen featuring quartz countertops and new stainless steel appliances, the kitchen is a chef's dream with a nicely sized island. Additionally, the private deck just off the kitchen provides a perfect spot for outdoor dining and relaxation. A cozy fireplace graces the main floor just off the kitchen, creating a warm ambiance. The spacious rec room downstairs features a second gas fireplace and a wet bar, ideal for entertaining, relaxation, and gatherings. With two bedrooms upstairs and three bathrooms, including a luxurious master suite, this condo offers maintenance free living, comfort and convenience. Complete with a double attached garage, this home is perfectly situated near walking trails and shopping amenities, offering the epitome of modern living in a sought-after community. (id:45344)
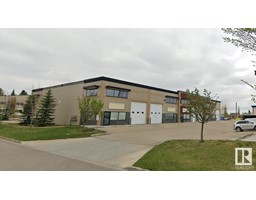
#160 16 Renault Cr
St. Albert, Alberta
A great opportunity to own an immaculate commercial condo to operate your business from or a space to store your Toys! These units have a large 14' overhead grade level door plus a pedestrian door. Currently the space is very open with a wheel chair accessible washroom in the back corner and adjacent is the utility/storage room. Essentially a clean canvas for anyone wishing to personalize their workspace with the ability to build a mezzanine. The unit is in a desirable west end location behind the Enjoy Center and close to Anthony Henday for easy access. Newer building with lower condo fees ($195 per month) plus ample parking. (id:45344)
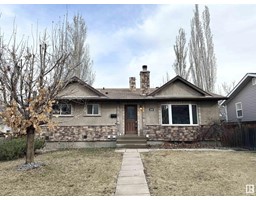
49 Birch Dr
St. Albert, Alberta
Welcome home to this 1467 sqft bungalow with legal suite in desirable Braeside! As you enter the home, the bright and spacious living room with wood burning fireplace greets you. The kitchen has ample cabinetry, stainless steel appliances including a gas stove and granite countertops. The dining area has room for a large table with access through the garden doors to the large deck. The primary suite has a gas fireplace with seating area and a spa-like ensuite with large walk-in shower and tub.The large walk-in closet also includes the washer and dryer. The main floor is complete with a second bedroom and 4 pc bathroom. The downstairs suite has 2 bedrooms - one with 4pc ensuite, a kitchen, laundry area and living space. The yard has a dogrun, oversized double garage and RV parking. Great location to schools, trails and shopping. You don't want to miss this gem. (id:45344)
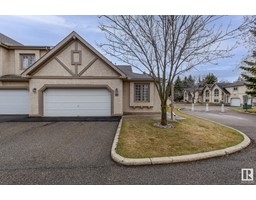
#19 57a Erin Ridge Dr
St. Albert, Alberta
Welcome to this bungalow end unit in beautiful Edgewood Estates. This is a 45+ condo complex. There are 2 bedrooms, 2 full baths up plus an 3rd bedroom and 3 pce. bath downstairs. Main floor features a large living room with formal dining room. The living room features hardwood flooring, a gas fireplace and built in shelving. The sunny kitchen has a breakfast eating area and large pantry. The primary bedroom has walk-in closet ensuite with jacuzzi tub and stand up shower. There is a main floor laundry. The lower level features a sizable recreation area plus the additional bedroom and bath. There is a large storage room as well. Upgrades over the years include: high efficient furnace (2018), hot water tank (2019), new pex plumbing (2022), upgraded toilets, most windows upgraded to triple pane, upgraded built in vacuum system. Central a/c. Wonderful location with no neighbors attached on one side allowing more windows and plenty of natural light. Beautiful larger yard and an extended deck area. (id:45344)
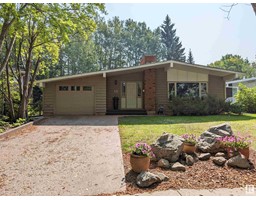
10 Greenwood Pl
St. Albert, Alberta
Located in the heart of Grandin across from green space + mature tree lined streets offers this stunning architectural bungalow w/ VAULTED CEILINGS + OPEN WOOD BEAM, loaded with comfort + charm. The main floor offers a bright kitchen enhanced with a skylight & moveable island. The open living room features a gas fireplace surrounded w/ beautiful brick and adjacent a classic formal dining space. A primary bedroom w/ 2pce ensuite, 4pce bathroom, 2 addl bedrooms, one of which has access to the large private tree filled backyard oasis. Completing this level is a mudroom w/ access to your single attached garage as well as the backyard. Open staircase w/ full wall brick feature leading to the fully finished basement with a 4th bedroom, 3pce bathroom, spacious rec room, large laundry room & tons of storage space. Enjoy coming home to stunning curb appeal and one of a kind location within walking distance to schools, parks, restaurants, shopping & walking trails. Shingles 2017, Furnace & A/C 2016. (id:45344)
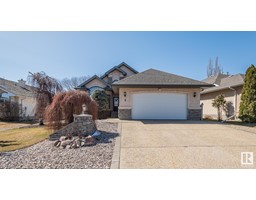
9 Lacombe Dr
St. Albert, Alberta
Award winning, extensively renovated Jayman bungalow situated in Lacombe Park Estates. Vaulted ceilings and an array of windows allow natural light to fill the home. The custom kitchen renovation is stunning! Features include an angled breakfast island, quality cabinetry, ample counter space and accent lighting. A garden door leads to the cedar deck and gorgeous lawn free backyard. There are two bedrooms on the main floor including the primary bedroom which features a walk-in closet and a beautiful ensuite with double sink vanity and a glass door shower. The highlight of the home is the angled staircase and floor to ceiling accent wall from the lower level all the way to the upper ceiling. This level features an additional 2 bedrooms, fitness area, office, family room and laundry room. Renovations over the years include: pex plumbing (2024), interior repaint, hardwood flooring, vinyl plank and new carpeting, front and rear doors, garage door and all bathrooms. A must see home! (id:45344)
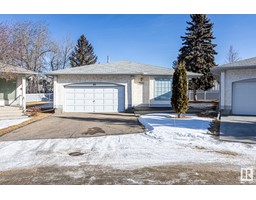
9106 Grandin Rd
St. Albert, Alberta
Welcome to Greystone Villas. A beautiful adult detached bungalow complex. This home has everything you could want for downsizing. A spacious and bright front living room, a separate dining room for hosting family dinners, and a spacious kitchen filled with light. With a large covered patio space and a large open yard. A full main bath, bedroom, laundry and primary suite with large closets and an en-suite commplete the main floor. In the finished basement is a large family room, a HUGE bedroom and an over-sized flex space perfect for any hobby. Plus a full bath and tons of storage space. Not to mention a double attached garage. With a large recreation space with shuffle board and outdoor patio overlooking a pleasing green space. Visitor parking available and close to shopping, with easy access to Edmonton. This home won't last long! (id:45344)
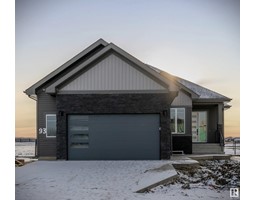
93 Edgefield Wy Ne
St. Albert, Alberta
Stealth Bungalow II READY TO MOVE INTO. Solid and Well-Designed Luxury c/w quality materials and workmanship plus many extras features throughout. 10' main flr ceiling. 9' Bsmt. ceiling. Home offers 2 Bd 1 Den OR use Den as 3rd Bd making home a total of 3 bedrooms. 5pce Spa Ensuite. Bright spacious floor plan. Kitchen cabinets to the ceiling w $7,500 Appliance Package Allow. Quartz countertops throughout. Primary Suite has luxury ensuite spa with jetted tub, double sinks plus a huge custom w/i closet. Oversized double garage has floor drain and R/I gas connection. 13' 6'' x 10' Dura Deck partially covered access through 96'' sliding doors from the dining room for indoor/outdoor living. Would you like to watch the sunset over a pond from your own home? Access pathways, park and pond from your home? Need additional space? Ask about developing the 1693 +/- SF in the basement. Magnificent home for Entertaining or just kicking back and relaxing! Landscaping include - front and back sod plus front tree/shrubs (id:45344)
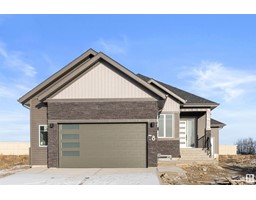
78 Edgefield Wy
St. Albert, Alberta
The Stealth Bungalow READY TO MOVE INTO check out the home via the VIDEO LINK. Solid and Well-Designed Luxury c/w quality materials and workmanship plus many extras features throughout. Over 1650 SF developable for a Legal Suite. 10' Ceilings 12' in Livingroom, 9' Bsmt. Home offers 2 Bd 1 Den on Main. 1 full bath and 5pce Spa Ensuite. Kitchen cabinets to the ceiling w $7,500 Appliance Package Allowance. Quartz countertops throughout. Primary Suite has luxury ensuite spa, jetted tub, double sinks plus a huge custom w/i closet. Oversized double garage w floor drain. DuraDeck Balcony with access through 96'' sliding doors from the dining room for indoor/outdoor living Also Access thru Patio Door from Primary Bedroom. Magnificent home for Entertaining or just kicking back and relaxing! Walk across the street to enjoy the Pond and Pathways. Landscaping include - front and back sod plus front tree/shrubs. Easy access to Major Shopping, Schools, Recreation Facilities, Major/Minor arterial Roads (id:45344)
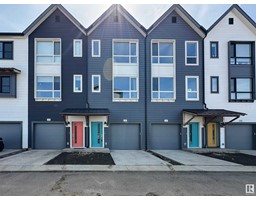
#45 100 Jensen Lakes Bv
St. Albert, Alberta
Welcome to lake living in St. Alberts beach community with this amazing 3 level townhome in Cobalt Beach. This Sarasota Homes built community offers exclusive access to all the amenities offered at Jensen Lakes. The open concept floor plan offers high-end finishes + unique design features. The spacious living room has an abundance of light w/massive windows, leading into the large dining area + kitchen. The designer kitchen has high end SS appliances, custom cabinets, open shelving, eat up bar + sliding glass doors leading to the south facing deck. The upper-level features two sun filled primary suites w/large closets one with a 5pc spa like ensuite including double floating sinks, and the other with a 4pc bathroom. This unit includes a 2 car tandem attached garage + maintenance free living, so youll never have to worry about snow removal/landscaping again. This incredible community is close to schools, 5k pathways + walkable distance to many shops + restaurants. (id:45344)
St. Albert FAQs
The easiest and most reliable way to purchase a home in St. Albert is through a trusted realtor. Ideally, someone who is highly familiar with the area and can make recommendations based on first-hand knowledge and experience. My family and I have called St. Albert home for many years. I’d love to help welcome you to the community and make your move to St. Albert as smooth and enjoyable as possible. There are about four steps that will take place when purchasing your St. Albert home:
- Needs assessment – We will sit down and have a conversation to determine your goals as a buyer. A well-informed decision is based on many factors, including your lifestyle, career, family and finances. This will help me find the right homes that suit your lifestyle.
- Search & Viewings – Based on your needs assessment, I will carefully comb through the St. Albert housing market and find homes that may be a good fit. I will arrange viewings for the homes you are interested in and walk you through.
- Making the purchase – Once you have decided to make the purchase, I will help you negotiate the right price, terms and conditions.
- Post-Purchase – Our relationship doesn’t end after your possession date. I will ensure you continue to have everything you need following your purchase, including storage and moving services, address changing services, contractors and more.
To get started or even to just ask a question, please contact me anytime.
St. Albert is on the Sturgeon River and is just minutes outside of northwest Edmonton. As the name presumes, the St. Albert trail offers an easy flow from Edmonton into St. Albert.
Single-family homes in various styles are the most common housing type in St. Albert. However, this city prides itself on the diversity of its neighbourhoods and has the right build for every type of buyer. Although single-family homes are the most prevalent, housing styles such as condos, apartments and townhouses can also be found throughout.
Many residents are drawn to St. Albert for its beauty, security and convenience. The city encourages a healthy, family-friendly lifestyle with plenty of green spaces and parks, recreational opportunities, and local amenities. St. Albert is often known for having the comfort of a small town with the convenience of a major city.
St. Albert prioritizes education for its residents. Elementary, junior high and high school education is available through the Catholic and Francophone school boards, and St. Albert Public School District. The existing school sites map and future school sites map offer a breakdown of the schools located in each area of the city.
Living in the St. Albert community
St. Albert provides a well-balanced combination of liveliness and community engagement with comfort and tranquillity. Residents enjoy a wide range of festivals, boutiques and coffee shops in the downtown core without the hustle and bustle of a larger city.
St. Albert is a walkable city that is largely connected by the Red Willow Trail System. The system covers 99.5 kilometres, stretching down the river valley and connecting St. Albert’s neighbourhoods, urban areas and major parks. The trail can be utilized through walking, running, cycling, or in-line skating.
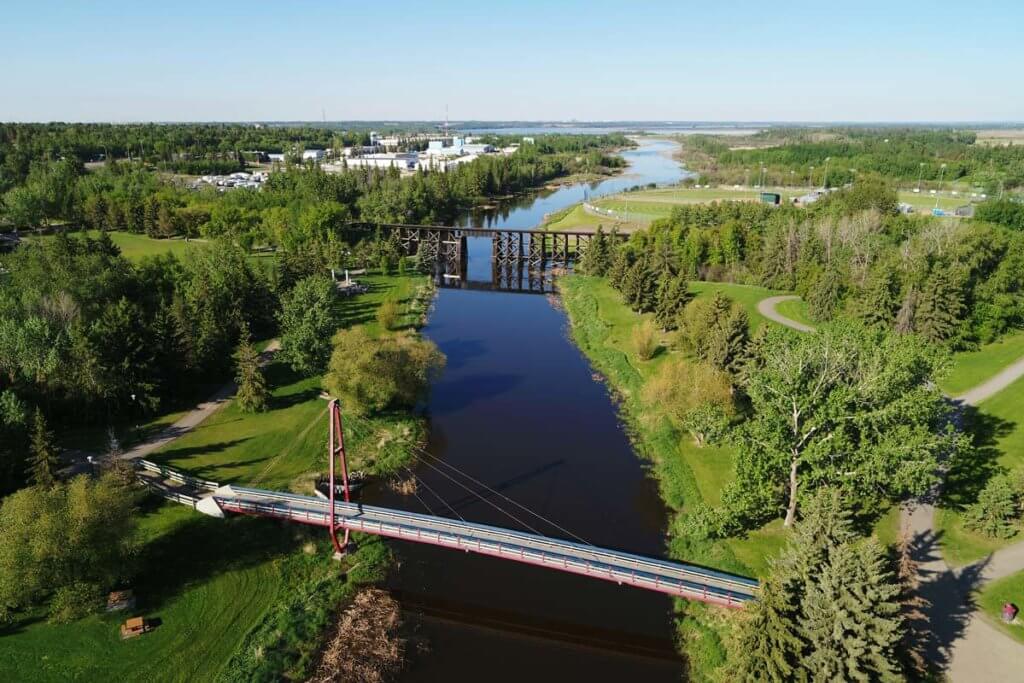
Helpful links and resources for moving to St. Albert
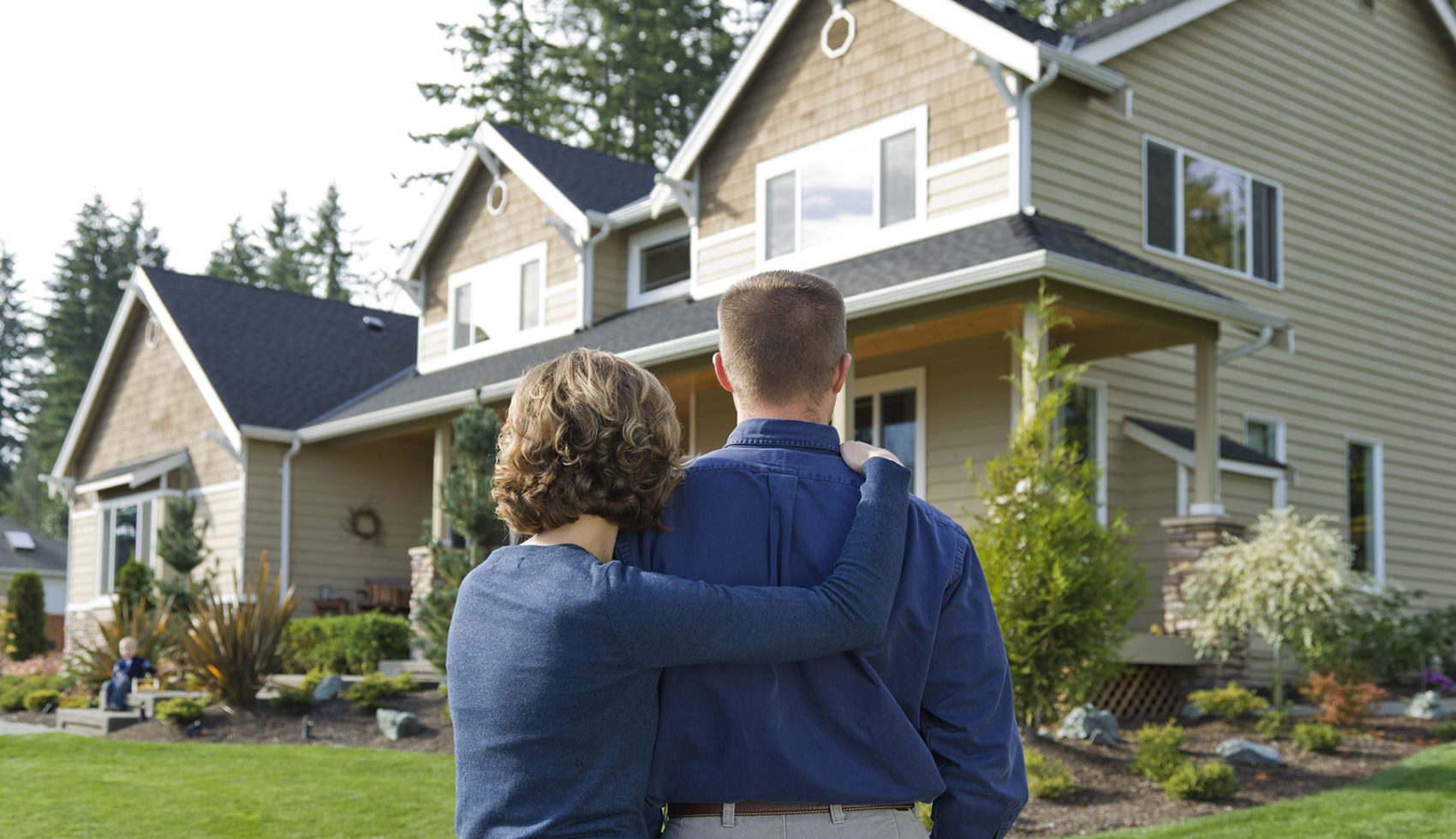
Let us help start your journey today
Whether you’re looking to buy, sell, or just learn more about the process, our team is always happy to help. Get in touch today.