A new community geared towards young families.
Accessible commercial services and sustainable/green residential homes
Erin Ridge North is an expanding community in the northern most part of the city. When developing this community there was a focus on easy access to commercial services and sustainable homes.
It is a very attractive community for new families as the neighbourhood already shows a lot of potential and is still growing rapidly. There are parks, green spaces, playgrounds throughout the neighbourhood and all is situated around the Lois E. Hole Elementary School.
There is a very large commercial area to the west of the community that has all you could ask for when it comes to food and shopping.
Get tailored updates on new listings in this area!
Sit back and let us do the work! We can customize real estate updates to your search criteria and deliver them to your inbox so you don’t have to keep checking MLS.
Erin Ridge North Statistics
Home Pricing
Average: $762k
*Based on detached single family home
Type of homes:
Single-Family Homes
Duplexes
Townhomes
Condos
Parks & Recreation:
Public spaces, large parks, recreation areas, lakes and treed walking paths.
Transit:
Limited transit services in this area.
This also means low noise and calm, quiet streets.
Year Developed:
1970s
Real Estate Listings in Erin Ridge North
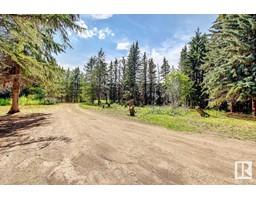
54305 Rr 253
St. Albert, Alberta
Recently Annexed This heavily treed 9.21 acres with an older home, shop and outbuildings is now located in NE St. Albert, approximately 1 km east of Costco(as the crow fly's). There are full services on the property, a large cleared building site surrounded by towering trees for the utmost in privacy. Build your Dream Home and shop for the toys, and get to live the country life, right in the city limits! This property has several discretionary uses; home based business, ect, ect. Want to invest your money? This property comes with a monthly income of $2500.00 until 2028. The timing will be perfect in 2028 to develop the land or sell to a developer. Erin Ridge north is across the street and 1block to the south. Show and sell with confidence (id:45344)
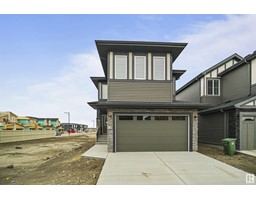
111 Edgefield Way
St. Albert, Alberta
BRAND NEW LUXURY HOME built by custom builders Happy Planet Homes is now available in the beautiful community of Erin Ridge North with PLATINUM LUXURIOUS FINISHINGS & 2-BDRM LEGAL BASEMENT SUITE . Upon entrance you will find CUSTOM CHECKERS TILES COMPLEMENTING THE DETAILED BRASSY LIGHT FIXTURES at the entrance. Huge OPEN TO BELOW living room, A CUSTOM FIREPLACE FEATURE WALL WITH ACCENTUATED TILED BENCH AND ROPE LIGHT GLOWING UP THE ENTIRE LIVING ROOM and a DINING NOOK. Custom-designed Kitchen with Shaker's style cabinets and a huge centre island with Walk-thru pantry. Upstairs you'll find a HUGE BONUS ROOM opening the entire living area. The MASTER BEDROOM showcases a lavish ensuite comprising a stand-up shower with niche, soaker tub and a huge walk-in closet. Other 2 secondary bedrooms with a common bathroom and laundry room finishes the Upper Floor. LEGAL BASEMENT OFFERS 2-BEDROOMS, SEPARATE ENTRANCE,FULL KITCHEN, FULL BATHROOM AND A SEPARATE LAUNDRY. (id:45344)
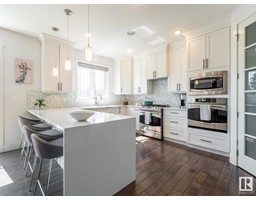
31 Executive Wy
St. Albert, Alberta
Impeccably designed with incredible detailed craftsmanship is this custom-built modern home backing the walking trails and steps from the lake. The chef inspired kitchen features white cabinetry, quartz counters, waterfall island, glass backsplash, high-end SS appliances including a gas stove and double ovens plus a pantry. The back of the home faces SW and receives so much natural light from the wall of windows. The great room has a stunning fireplace with glass tile and mantle. The main floor boasts 9' ceilings, rich hardwood, muted paint tones & custom blinds. The open staircase leads to the primary suite with a spa-like 5pc ensuite & walk in closet with custom cabinetry. Completing this level are two good size bedrooms attached by a 4pc bathroom, a laundry room & an open office space with more custom built ins. The lower level is completely finished with a family room that features a fireplace and built in shelves, the fourth bedroom & a 4pc bathroom. Double attached oversized garage. Shows a 10+ (id:45344)
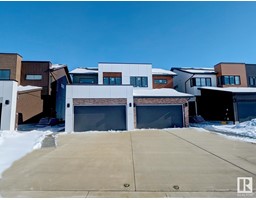
163 Edison Drive
St. Albert, Alberta
The UPTON is located in Prestigious Erin Ridge! This Beautiful 1,550+ sq.ft. 2 Storey semi-detached home features a magnificent open concept kitchen finished with quartz countertops & a stunning huge island that is perfect for entertaining family & friends. The living room boasts wall sized windows to take in the perfect amount of sunlight to brighten your day! Continue to enjoy the natural light throughout the main floor w/fireplace located in the spacious LR & deck off the side Dining area. Going upstairs you'll find 3 spacious bedrooms and a 4pce bathroom. The master bedroom has a 5pce ensuite and an oversized walk-in closet. This home also features a keyless entry Double Attached Garage. Erin Ridge is St. Albert's most sought after community. Unparalleled lifestyle with so many amenities within walking distance sure adds to the convenience! Come take a look at your Brand NEW future home! *Photos are of a finished unit. Colours/finishings may vary. (id:45344)
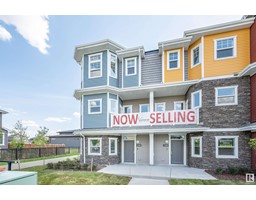
#37 150 Everitt Dr
St. Albert, Alberta
Location, Location! Fronting walking trail! Welcome to this 2 bedroom unit at Valencia on the Park! As you enter the main floor from your fenced in yard, you'll love the Heated floors & large windows. Upstairs you will love the 9 Ft Ceilings and open concept feel. Gourmet kitchen with Stainless appliances, Large island, Quartz counters a deck off the kitchen equipped with Gas line. A dining room and open concept family room along with another deck perfect for evening sunsets! Upstairs has 2 Master Suites with 2 Ensuites, one a 3 pc and the other a 4 pc, walk in closets and an abundance of windows! Valencia on the park is Pet Friendly, walking distance to Trails, Coal Mine Park, Shopping, Schools and almost direct access to the Trail! Welcome Home (id:45344)
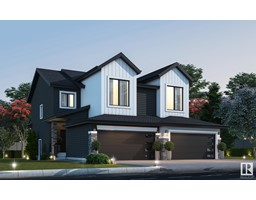
139 Edison Dr.
St. Albert, Alberta
May end possession,. Side Entrance for future mother-in law suite, 23' deep double car garage. The SOHO I Floor plan comes with attached Double Garage, 1518 sq. ft., BONUS ROOM, side entrance, 2 story half duplex in Windsor Pointe, Fort Saskatchewan with great access to the dogs parks, baseball court, river valley and walking trails. Features include deep double attached garage and high end vinyl plank floors. Main floor features 9ft ceilings, modern kitchen cabinets right to the ceiling. Upstairs you'll find 3 large bedrooms, 2nd floor laundry room and a Full bathroom, master bedroom has walk in closet and full ensuite bathroom with double sink. Pictures of show home are a representation of potential finishing and upgrades available, homes may vary to clients needs and budget. All professionally designed! Visit showhome 31 Elko Bend St Albert (id:45344)
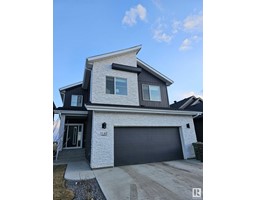
41 Edgefield Wy
St. Albert, Alberta
Quick Possession! Welcome to Erin Ridge North in St. Albert. Discover modern luxury in this ravishing Elnora Floor built by award winning home builder Mutti Homes. This 2 story home is over 2315 sq.ft of living space comes with a walkout basement backing on to a pond with walking trails. Main floor features a FULL bedroom with an attached FULL bathroom, a modern upgraded kitchen with quartz counters and island, stringer stairs, pantry, mudroom, dining area with window bench and a cozy living room with a feature wall above the fireplace. Upstairs, a spacious bonus room awaits, complemented by three bedrooms and a laundry. The primary bedroom boasts a walk-in closet and a spa-like 5 piece ensuite including a free-standing tub and a stylized shower with glass surround. Other features include upgraded lighting fixtures, large windows throughout the house. **Pictures are of the actual home** landscaping all completed. fenced one side. This is a a unique home and wont last long on the market!! (id:45344)
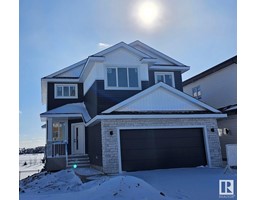
45 Edgefield Wy
St. Albert, Alberta
HIS HOME IS A PERFECT FOR A GROWING FAMILY OR IF YOU WANT TO DOWNSIZE. Welcome to this Pond Backing, south facing backyard, Walk-out custom-built home. This 2-storey home offers 2196 sq. Ft of living space. It has numerous upgrades such as upgraded fireplace with mantle, custom modern kitchen, Main floor features includes large den room, premium vinyl flooring, walkthrough pantry with all solid shelving (no wire shelves), living room, dining area, upgraded metal spindles railing. 2nd floor features: huge master with 5-piece ensuite, a large vanity, a make-up counter, walk- in laundry room and 2 other generous sized bedrooms and enjoy the sunsets view with this huge Bonus room. The basement is unfinished, but the builder can develop the basement at an additional cost. Please visit showhome at 31 Edgefield Way for more information. (id:45344)
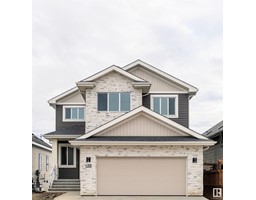
53 Edgefield Wy
St. Albert, Alberta
MOVE-IN-READY! This home is perfect for growing family. Welcome to this Pond Backing, Walk-out custom-built home. This 2-storey home offers 2278 sq. Ft of living space. It has numerous upgrades such as 3-fireplaces with mantle, custom modern kitchen, Main floor features includes large den room, premium vinyl flooring, walkthrough pantry with all solid shelving (no wire shelves), living room, dining area, upgraded metal spindles railing and double French doors which open to a large deck. 2nd floor features: huge master with 5-piece ensuite, a large vanity, a make-up counter, walk- in laundry room and 2 other generous sized bedrooms and enjoy the sunsets view with this huge Bonus room. The basement is unfinished, but the builder can develop the basement at an additional cost. INCLUDES: APPLIANCES (id:45344)
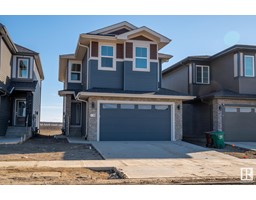
101 Edgefield Wy
St. Albert, Alberta
Welcome to Luxury Living in Erin Ridge North! This 1800+ sq ft has a spectacular open concept main floor that includes a stunning kitchen with quartz countertops, soft close cabinets, S/S appliances, a generous island & a beautiful dining space. Off the kitchen is a walk through pantry with solid wood shelving. This 2 story vaulted layout offers an open viewing of the upper bonus room, a large primary with a 5 piece ensuite as well as a generous walk in closet. Two more bedrooms are also located on the upper level as well as the laundry for your convenience. Venture downstairs to find a fully completed legal basement suite, offering a separate entrance for privacy. There are 2 beds, a full bath, a modern kitchen with S/S appliances, washer and dryer, this suite presents the perfect opportunity for rental income. Landscaping front and back to be completed by builder. This home offers proximity to all things convenient. Don't miss the opportunity to make this luxury home yours! 4 photos are virtually staged (id:45344)
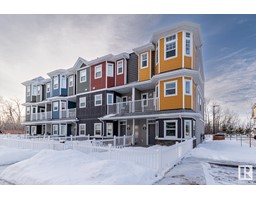
#33 150 Everitt Dr
St. Albert, Alberta
Location, Location!! Most ideal unit in the complex; fronting walking trail & siding Ravine! Welcome to this 2 bedroom unit at Valencia on the Park! As you enter the main floor from your fenced in yard, you'll love the Heated floors & large windows. Upstairs you will love the 9 Ft Ceilings and open concept feel. Gourmet kitchen with Stainless appliances, Large island, Quartz counters a deck off the kitchen equipped with Gas line. A dining room and open concept family room along with another deck perfect for evening sunsets! Upstairs has 2 Master Suites with 2 Ensuites, one a 3 pc and the other a 4 pc; Vaulted ceilings, walk in closets and an abundance of windows! Valencia on the park is Pet Friendly, walking distance to Trails, Coal Mine Park, Shopping, Schools and almost direct access to the Trail! Welcome Home (id:45344)
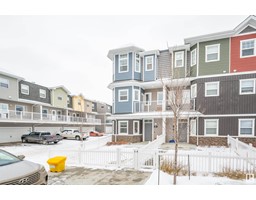
#36 150 Everitt Dr
St. Albert, Alberta
Location, Location! Fronting walking trail! Welcome to this 3 bedroom unit at Valencia on the Park! As you enter the main floor from your fenced in yard, you'll love the Heated floors & large windows. Upstairs you will love the 9 Ft Ceilings and open concept feel. Gourmet kitchen with Stainless appliances, Large island, Quartz counters a deck off the kitchen equipped with Gas line. A dining room and open concept family room along with another deck perfect for evening sunsets! Upstairs has 3 Bedrooms, a family bath, upstairs Laundry and a 3 pc Ensuite in the Primary. Valencia on the park is Pet Friendly, walking distance to Trails, Coal Mine Park, Shopping, Schools and almost direct access to the Trail! Welcome Home (id:45344)
Watch expert advice from Brian and other industry professionals
-

Home Staging for Success
-

How do interest rates affect home prices?
-

Helping the 2022 St.Albert Kinettes Christmas Hamper Campaign
-

Stress free home selling
-
 Ask the Expert
Ask the ExpertAsk the Expert: Pricing Your Home Properly
-
 Ask the Expert
Ask the ExpertAsk the Expert: “Golden Three Days”
-
 Ask the Expert
Ask the ExpertAsk the Expert: Bigger Deposits
-
 Ask the Expert
Ask the ExpertAsk the Expert: Buying or selling first?