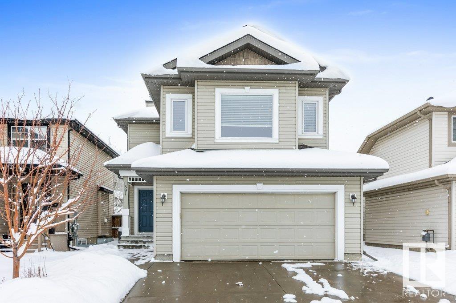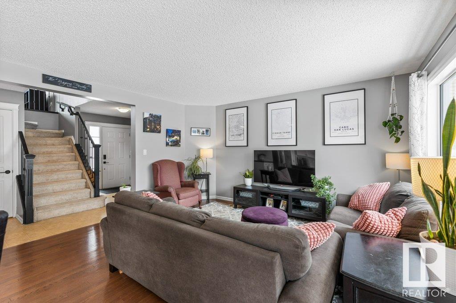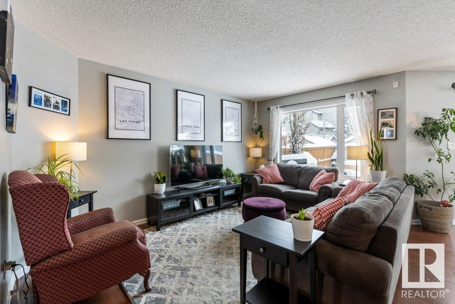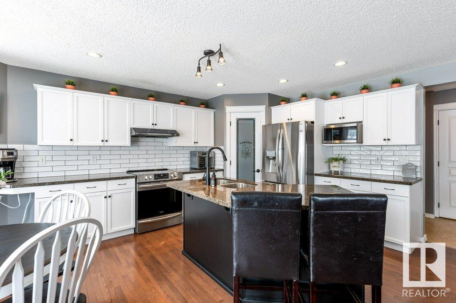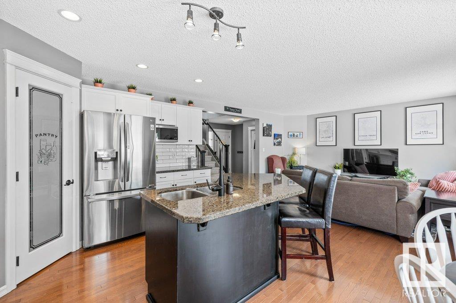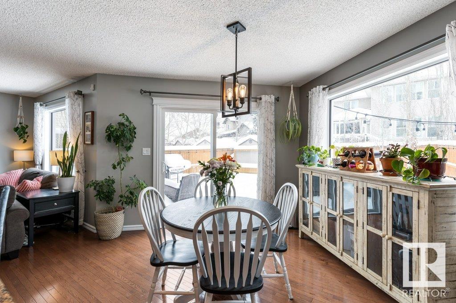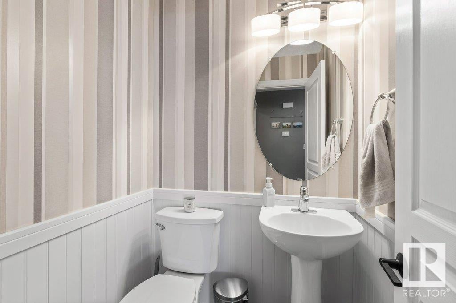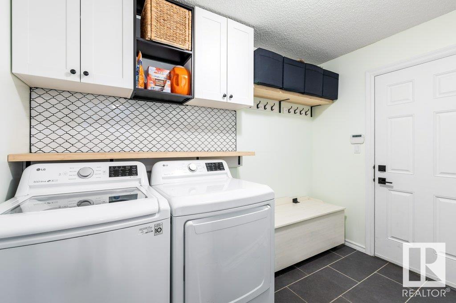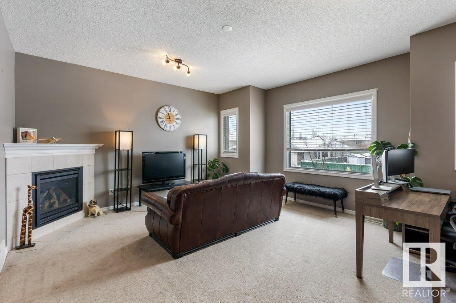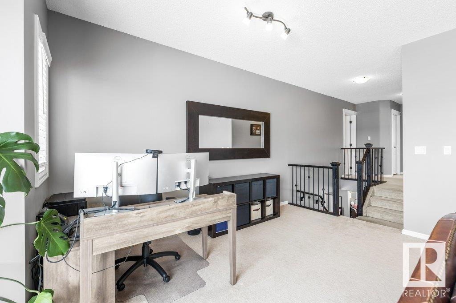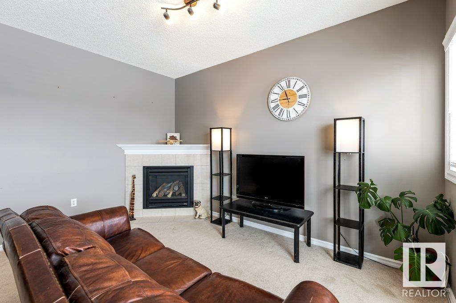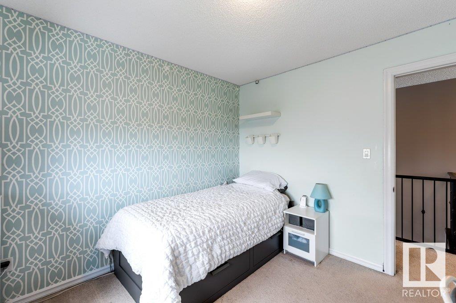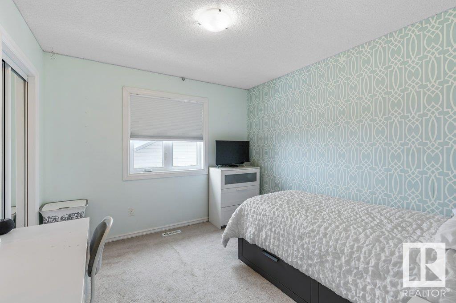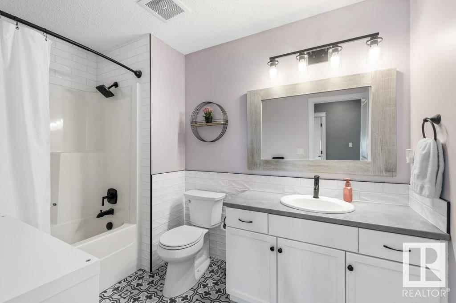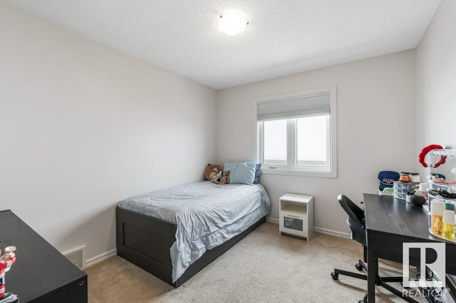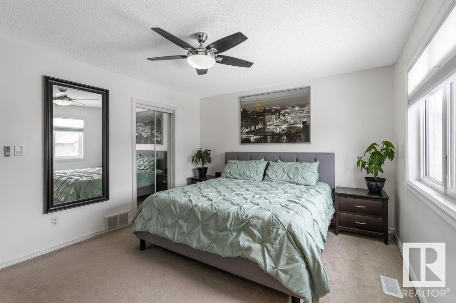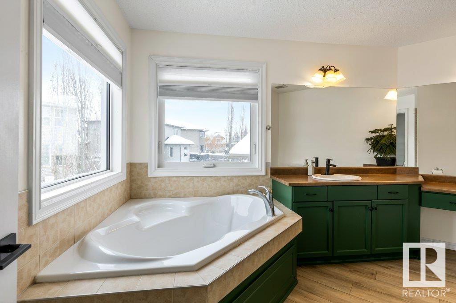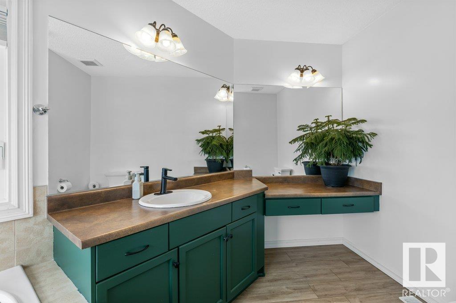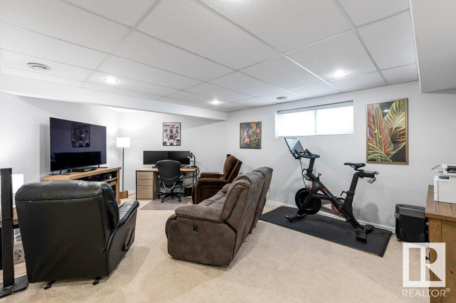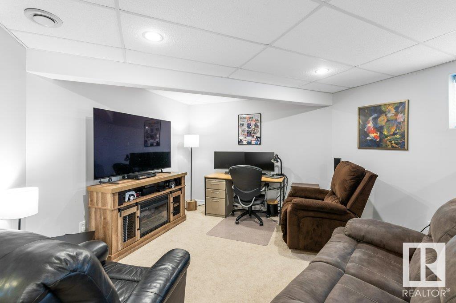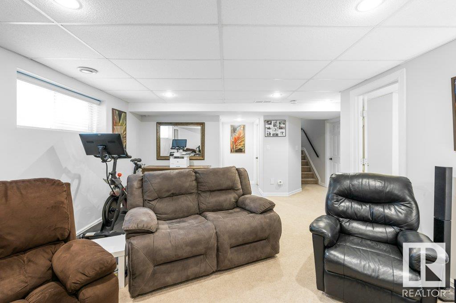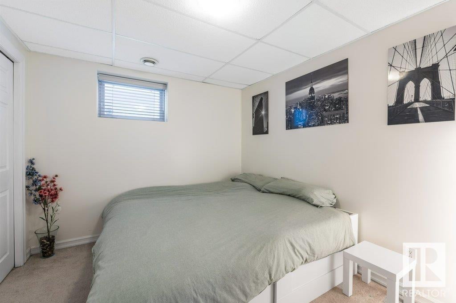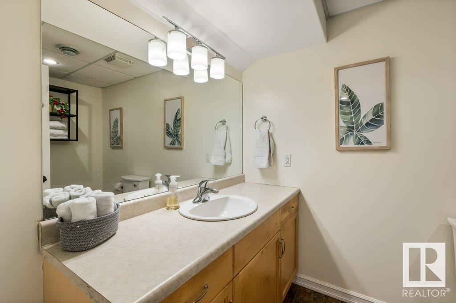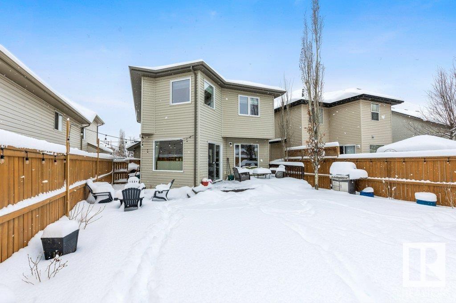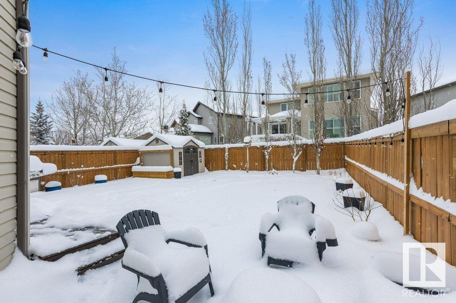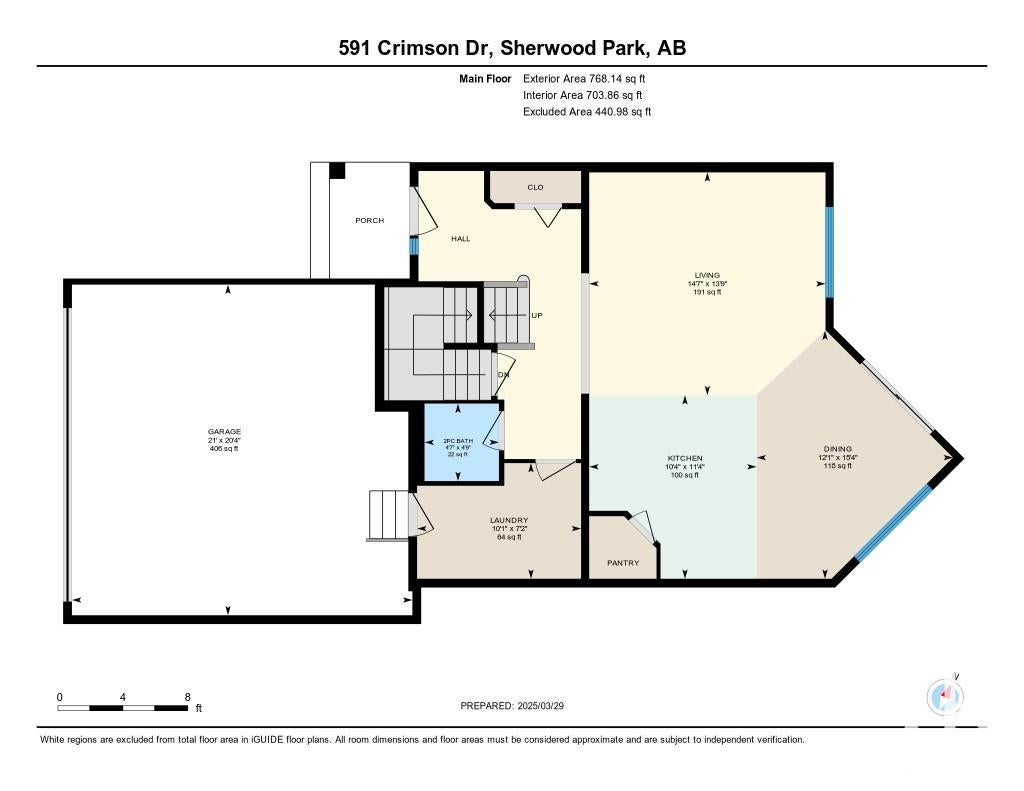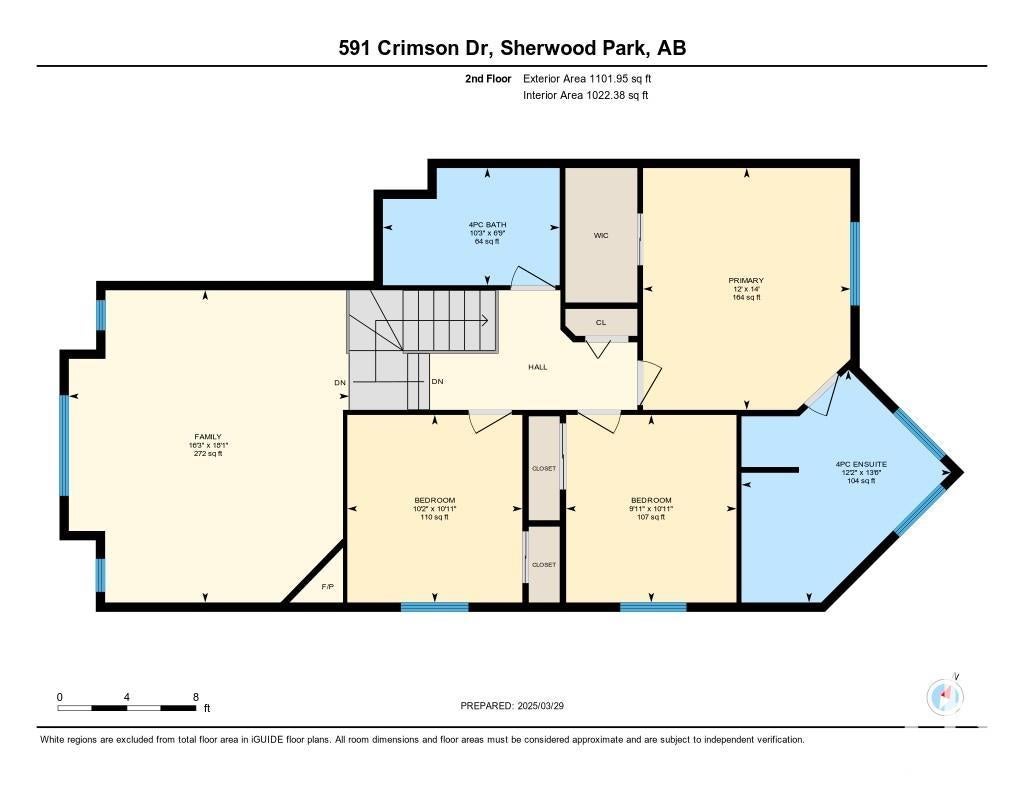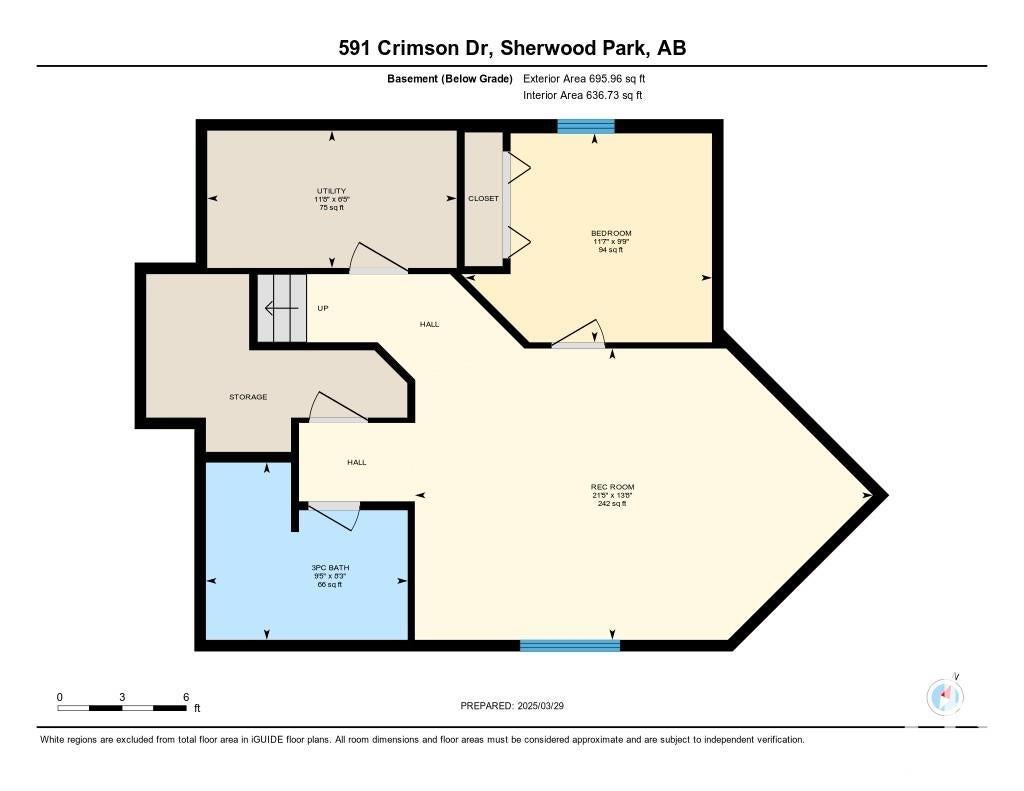Welcome to this immaculate, FULLY FINISHED 2 storey. The main floor has a bright and open concept and has a large living room, an updated kitchen featuring white cabinets, new backsplash, new fridge and stove, corner pantry and large ISLAND. There is a spacious dining nook loaded with windows and access to the large back deck! Completing the main floor is a renovated LAUNDRY ROOM with extra storage and a cute half bath. Upstairs has a fanatics bonus room with high ceilings and a corner GAS FIREPLACE. There are 3 bedrooms and an UPDATED main 4pce bathroom. The primar bedroom has a walk-in closet and 4pce ensuite with new vinyl plank floors. The basement is fully finished with a 4th bedroom, 3pce bath and family room. ALL NEW WINDOWS on the top two floors, central A/C and insulated and drywalled garage complete this amazing package!
Address
591 CRIMSON DR
List Price
$569,900
Property Type
Residential
Type of Dwelling
Detached Single Family
Style of Home
2 Storey
Area
Sherwood Park
Sub-Area
Lakeland Ridge
Bedrooms
4
Bathrooms
4
Half Bathrooms
1
Floor Area
1,870 Sq. Ft.
Lot Shape
Rectangular
Year Built
2007
MLS® Number
E4428290
Listing Brokerage
RE/MAX Elite
Basement Area
Full, Finished
Postal Code
T8H 0H3
Zoning
Zone 25
Parking
Double Garage Attached
Community Features
Deck
Exterior Features
Fenced, Landscaped
Interior Features
ensuite bathroom
Heat Type
Forced Air-1, Natural Gas
Construction Materials
Wood, Vinyl
Direction Faces
West
Foundation Details
Concrete Perimeter
Garage Type
Yes
Roof
Asphalt Shingles
Access To Property
Paved

