Edmonton and Area Listings
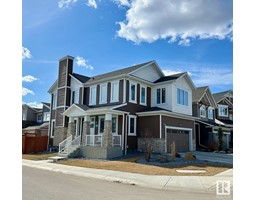
1764 201 St Nw
Edmonton, Alberta
Absolutely Stunning! Welcome to the beautiful community of Stillwater. The area offers a nearby spray park, community fire pit, large seating area, skating rink, basketball nets and beautiful environmental reserve. This meticulous, beautiful executive 1,975 sq ft 2 Story offers open concept, 4 bedrooms and 3.5 bathrooms with 9 ft ceilings, 8 ft doors and ample upgrades. Enjoy entertaining in your gourmet kitchen with upgrades cabinets, built-in stainless steel appliances and quartz countertops throughout. Enjoy generous size great room with fireplace, lots of windows and natural light. The second floor offers bonus room, large master suit with ensuite and walk-in closet, laundry and two additional bedrooms. This house offers beautiful landscaping, air conditioning, finished garage and basement. (id:45344)
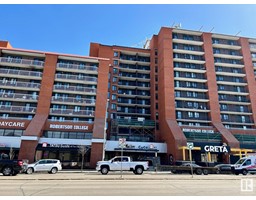
#1002 10145 109 St Nw
Edmonton, Alberta
10th floor corner unit that faces west and from the oversized balcony can enjoy views of northwest. This 2 bedroom, 1 bath has plenty of closet space and its own large storage space inside fitted with a plug for a deep freeze/beer fridge. Quiet and secured building. The kitchen has new countertops, built-in pantry cabinet & a large sink. The unit has a dishwasher & in-suite laundry. One underground heated parking Stall. Capital Centre has many amenities (Gym, rec room, sauna, roof-top deck). Pets are allowed! Grocery store across the street, LRT a block away and Grant MacEwan and NorQuest within walking distance. (id:45344)
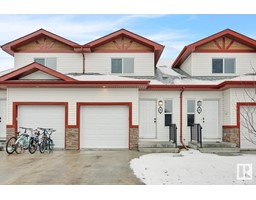
#85 15 Woodsmere Cl
Fort Saskatchewan, Alberta
Welcome Home! Wonderful 3 Bedroom 2.5 Bathroom Newly Built Townhouse Backing onto Green Space in Westpark, Fort Saskatchewan. Single attached garage. Great family location close to schools, parks, shopping centres and more. Complex has plenty of visitor parking. Entrance way leads down the hall past attached garage to main floor half bathroom. Large open concept main floor with walk in kitchen, dining area. Living room with gas fireplace. Rear door leads to back deck with gas line. Private setting overlooking green space. Basement partially completed with drywall, paint, and painted floors. Roughed in basement bathroom. Top floor has three large bedrooms and 2 full bathrooms. Master bedroom with ample closet space, and ensuite bathroom with stand up shower. Full bathroom has full tub. Home has Progressive New Home Warranty. Move In Ready All Appliances and Window Blinds Included. (id:45344)
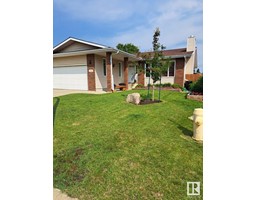
136 Westbourne Rd
Spruce Grove, Alberta
Beautiful bungalow on a quiet cul-de-sac in a mature neighborhood that's close to shopping, bus route, walking trails, and the Tri-Leisure Centre. Unique floor plan and many beautiful features, upgrades and lots of storage room. Original hardwood in the living room and dining room. Five bedrooms, 2 1/2 baths, two gas fireplaces, 2-piece ensuite, main-floor laundry. Upgrades include newer roof, furnace, windows, doors, hot water tank, flooring, and light fixtures. There have also been bathroom upgrades. Air conditioning installed in the fall of 2022, used for the first time in June of 2023. Two-tiered spacious, private and partly covered deck replaced in 2021. Both front and back yards have been completely transformed with a new fence in 2018, two apple trees (back yard), a hot wings maple tree (front yard), a granite boulder (front yard) and newer sidewalk blocks, window wells, garden boxes and grading. (id:45344)
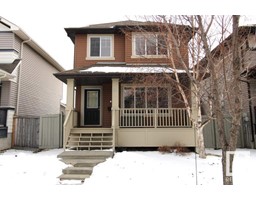
31 Snowbird Crescent
Leduc, Alberta
This charming single-family home offers 1400 sq ft of living space. Three cozy bedrooms offering peaceful retreats for the whole family, 2.5 bathrooms for convenience and comfort, ensuring a seamless daily routine. Well-appointed kitchen ready to inspire culinary adventures and memorable meals. Bright and airy living spaces, ideal for relaxation and making cherished memories. Front veranda, perfect for enjoying morning coffees or watching the evening sunset and Sun-drenched south-facing backyard, inviting outdoor activities and leisurely afternoons. The Unfinished basement with rough-in plumbing, providing endless possibilities for expansion and customization, Transform this unfinished canvas into the basement of your dreams, whether it's a cozy family room, a home gym, or a luxurious spa retreat! Double Detached garage providing ample storage space and parking convenience. Don't miss out on the opportunity to call this Suntree gem your home sweet home. (id:45344)
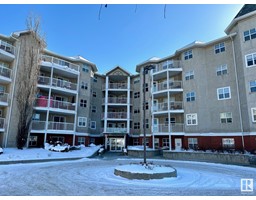
#405 8315 83 St Nw
Edmonton, Alberta
Welcome to #405 Melrose Court - a 55-plus adult condo in a great southside location! This 4th floor turn-key unit has been freshly painted with newer flooring throughout. It features 2 bedrooms, 2 bathrooms, with the primary bedroom having a walkthrough closet to a 3-piece ensuite. The recently renovated kitchen has plenty of cupboards, along with upgraded countertops, including a newer range, side-by-side fridge (with water & ice dispenser),and built-in dishwasher. Just off the entrance way, is the in-suite laundry and storage room, with a stackable washer/dryer. The spacious living room offers a cozy, corner gas FP. From the patio door, enjoy BBQs on the south-facing balcony. The unit also has a heated underground parkade with a titled parking stall, & additional storage space. Enjoy the many amenities of Melrose Court that include a social room (with fireplace and kitchen), car wash, and rentable guest suite! Also close to shopping, public transportation (new LRT), public swimming pool and Library (id:45344)
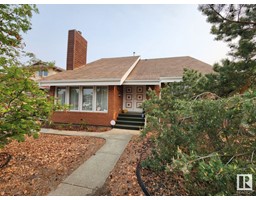
9831 169 Av Nw
Edmonton, Alberta
Not a cookie cutter- nice curb appeal. Featuring brick finish with an upper balcony and rear lower deck. Low maintenance yard. Oversized double garage (new shingles on garage 2023) with large parking pad. Rear alley access. Quiet area close to everything with great neighbor's in this crescent. The street rejuvenation has been done. Sidewalks, new paved street and alley, street lights and utilities. Ready to enjoy. Inside is an open-to-below spacious concept. Upper floor has master bedroom with two huge walk in closets. Three piece bath and a great room. Two patio access points to the upper balcony that runs the width of the house. Two more bedrooms on main floor. European style kitchen tucked away at rear with a separate formal dining room. The home has been updated with flooring and paint yet retains original character and style. (id:45344)
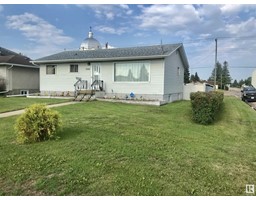
5734 50 St
Vegreville, Alberta
A SOLID STARTER HOME!! This 2 bedroom Bungalow is perfect for a first time home buyer or a great retirement property. Newer furnace and shingles and a walk in shower with assist bars. The Kitchen is spacious with plenty of cupboards and over looks the fenced in back yard with garden area boasting several fruit trees. The basement is partly finished with rec. room, laundry area and storage . Quick possession is available and all appliances stay, There is a single car garage off the back alley.. (id:45344)
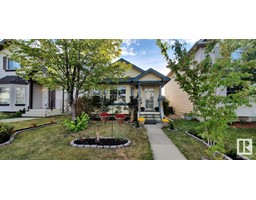
629 88a St Sw
Edmonton, Alberta
Our charming and cozy 3 bedroom, 2 bathroom, 4 level split home, in the family friendly Ellerslie neighbourhood! Beautiful mature trees and easy access to South Edmonton Shopping area, Walking Trails, Public Schools, Airport and much much more is for sale. Front and back door entrances offer a great opportunity to divide the home into two separate living spaces if desired. Currently the home has 2 bedrooms, a den and a bathroom on the top level with a walk-in closet off the master and a jetted tub. All fixtures have been updated including luxury vinyl plank flooring &. In 2021 the Roof was redone, as well as the instant hot water! On the main floor you will find a lovely Kitchen with two separate sinks that lead to the main dining and living room areas as well as the front door entrance. The back door entrance level leads to a laundry area, a third bedroom, a second full bathroom and a large second living room with a gas fire place. (id:45344)
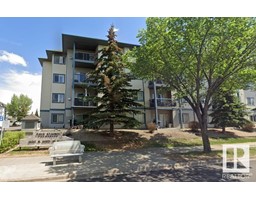
#319 16303 95 St Nw
Edmonton, Alberta
This bright and well maintained unit boasts a beautiful open concept layout and a cozy gas fireplace. The primary bedroom includes a walkthrough closet with a 3-piece ensuite. The second bedroom is a generous size with closet space and easy access to the second 3-piece bathroom. The unit is complete with air conditioning, in-unit laundry, and titled underground parking spot with a storage locker. Amenities include gym, recreation room with billiards table, library, visiting area, and guest suite. Conveniently located near restaurants, shopping, transit and main road arteries with easy access to downtown and the Anthony Henday. Condo fees include gas and water. This is a no pets building. (id:45344)
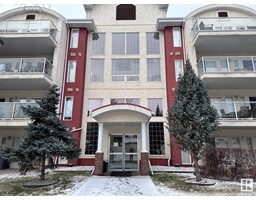
#119 12110 106 Av Nw Nw
Edmonton, Alberta
Welcome to Glenora Mansion. This fully furnished condo unit located on the main floor with two bedrooms, one bathroom is move-in ready. Newly painted walls, laminated flooring with ensuite washer and dryer and corner gas fireplace. Includes one surface covered car parking space. Amenities include an exercise room, underground carwash and ample visitor parking area. Conveniently located near the Grant McEwan University, Brewery Shopping District and Manchester Square, this unit will impress you. (id:45344)
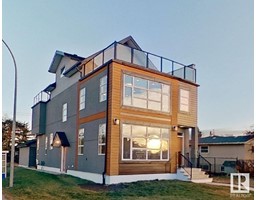
13443 124 St Nw Nw
Edmonton, Alberta
Located in KENSINGTON! Beautiful three storey home.This exquisite masterpiece offers 4bedrooms & 4.5 baths, designed for modern family living. This home features 9-ft ceilings, central AC and electric vehicle charging option. Fully tiled main floor boasts a cozy and sunny living room with a fireplace & a charming family room with second fireplace. The kitchen is a culinary haven with ample counter space with breakfast island, modern large # of cabinets, a gas stove & spacious walk-in pantry. Two big size closets and a laundry room completes the main floor. The 2nd floor offers spacious and bright primary suite includes modern ensuite with double sink custom built shower and a walk-in closet, bedroom #2 has ensuite, generously sized bedroom #3 &; 4 has jack & jill ensuite. The unique design of 3rd floor offers huge bonus/office room with full bath, lot of storage space, two huge balconies on the front and back. (id:45344)
