Edmonton and Area Listings
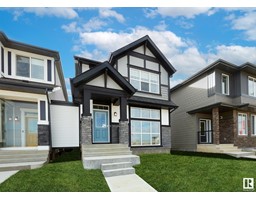
2377 Trumpeter Wy Nw
Edmonton, Alberta
The Renew 20 show home by Jayman BUILT is located in prestigious Trumpeter! SOLAR* SMART TECH * This home has great energy saving features including triple pane windows, tankless hot water, HRV & high efficiency furnace. This charming home has a unique open to below feature at the front of the house, with extra windows that allow natural light to flood into the lower level. This level has a developed family room that benefits from the light! The upper great room has a railing overlooking the family room. The kitchen is in the center of the home and offers stainless steel appliances,large island with flush eating bar; quartz counter tops and a pantry. The dining area has large windows on three sides - lots of natural light in this home. The second floor has a spacious owners suite with walk in closet and full ensuite; two more bedrooms and a second full bath complete this level. Amazing opportunity! (id:45344)
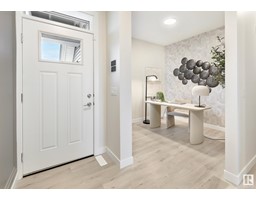
12911 213 St Nw
Edmonton, Alberta
Jayman's unique Leaseback opportunity now available for this amazing showhome! offers SOLAR * SMART TECH The Reece 24 model is fully developed with an attached garage! Features include SOLAR & SMART TECH plus triple pane windows, tankless hot water system, HRV & high efficiency furnace & air conditioned. The main floor offers a spacious foyer, 9' ceilings, luxury vinyl plank flooring, den/flex room, great room with electric fireplace and large dining area. The kitchen has quartz counter tops, an island with eating bar, walk through pantry to the large mud room & garage entrance & stainless steel appliances included. The second floor has a luxurious owners suite with walk in closet & full ensuite. There is also a large bonus room, two more bedrooms, a laundry room & a second full bath. The basement offers a theater room with wet bar & snack area; a full bath and an exercise gym. (id:45344)
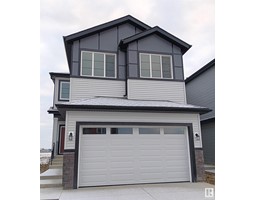
103 Miller Wd
Leduc, Alberta
This spacious single-family home has a functional layout on its main floor, covering an area of 1966 square feet. The kitchen has an open-concept design overlooking the electric fireplace in the living room and is equipped with a corner pantry. The primary bedroom is generously sized and includes an ensuite bathroom and a walk-in closet. The upper level has three additional bedrooms, a 4-piece bathroom, and a large bonus room. Additionally, the laundry room is conveniently located on the upper level, making this home perfect for families. (id:45344)
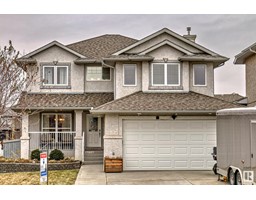
17827 111 St Nw
Edmonton, Alberta
EXECUTIVE 2 STOREY! This 3 bedroom, 3 bath custom home in desirable Chambery is absolutely gorgeous! Featuring loads of upgrades including Brazilian Cherry hardwood floors, water softener, designer window coverings, A/C, central vacuum system, sound & security system, in floor heating in basement & garage and much more! The bright entry leads to the chefs kitchen with island and raised breakfast bar, stone countertops huge walk through pantry and high end s/s appliances. The breakfast nook overlooks the living room with gas fireplace and the elegant formal dining room has french doors. The main level is completed with a mud/laundry room and 2-pce bathroom. Upstairs is a fabulous bonus room, family bathroom, 3 generous bedrooms, the primary with luxury ensuite, jacuzzi tub, w/i closet and access to balcony (dura maintenance free decking & glass panels). The attractive exterior has lovely curb appeal with traditional porch, large yard with shed, covered deck, BBQ hookup and brick patio! IMPRESSIVE! (id:45344)
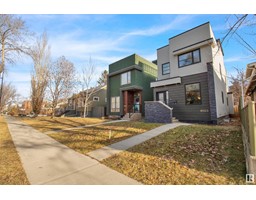
10923 127 St Nw
Edmonton, Alberta
FACING WESTMOUNTS WESTGLEN SCHOOL. Mere STEPS to the FITNESS CLUB, SPRAY PARK, WESTMOUNT PARK, and PLAYGROUNDS, not to mention the vibrant 124 STREET. This GORGEOUS infill w ROOFTOP PATIO and FULLY FINISHED BASEMENT is being sold by the builder! This home was OVERBUILT. Some of the features include: SPRAY FOAM insulation EVERYWHERE. High eff furnace and HRV. OPEN MAPLE RISERS. GAS STOVE with hood fan and built in microwave. Ash hardwood on main. Custom closets. TRIPLE PANE WINDOWS everywhere for tons of NATURAL LIGHT. Roof has plastic tile decking. Fully fenced, landscaped and large deck! Foundation is SIP for more energy efficiency and stronger than just a concrete one. Main floor has a beautiful OVERSIZED kitchen with large living space. Going up has 3 full bedrooms, including a beautiful primary w almost FLOOR TO CEILING windows, a full ensuite w tub, rain shower and 2 SINKS! Laundry is on same floor as bedrooms! The rooftop patio is HUGE and has views of the field AND city! Come home to everything. (id:45344)
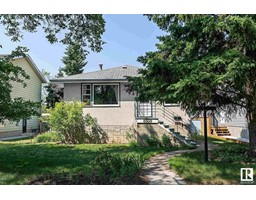
8538 81 Av Nw
Edmonton, Alberta
Perfect Rental and Redevelopment Opportunity!! Lot is 50 x 130. New zoning bylaw coming January 2024 could accommodate a triplex with 3 basement suites. Partially updated home including new windows, floors, electrical, HWT, and Furnace. 1 large bedroom above and 2 bedrooms in the basement. Charming raised bungalow in highly sought after King Edward Park. Separate side entrance to the basement. Ideally located, walking distance to Mill Creek Ravine, Bonnie Doon Mall, U of A Facult St Jean, numerous schools and shops along Whyte Ave. Plenty of space to enjoy the huge private backyard and over sized double garage. (id:45344)
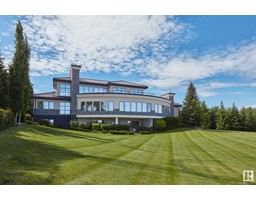
19103 Ellerslie Rd Sw
Edmonton, Alberta
Introducing the Hendriks Estate. Offering more than 2 acres of the finest living. Elegantly woven between the river valley and Windermere G&CC to create an unparalleled setting. A property that can only be fully appreciated in person. The home offers nearly 7000 sqft of carefully crafted living space. As you enter, be welcomed by the beautiful stonework that is carried to the upper level. The sprawling main floor features living room, breakfast nook, formal dining room, stylish kitchen space, and completed with a curving 4 season room with panoramic views. The main floor is also home to the primary suite with an oversized ensuite and walk-through closet. Upstairs features a second living room with lush golf course views and paired with two additional bedrooms and shared bathroom. The lower level is an extension of the home. A secondary kitchen and two more bedrooms, each with their own bathrooms. Perfect for hosting guests or family. Enjoy the walkout basement as it opens up into the backyard oasis. (id:45344)
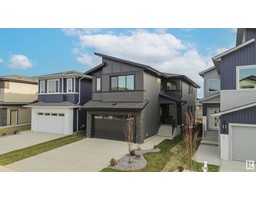
1815 22 St Nw
Edmonton, Alberta
Beautiful house with every upgrade you can ask for , with SEPARATE ENTRANCE TO BASEMENT, SPIECE KITCHEN, GRANITE COUNTERTOPS, GLOSSY KITCHEN CABINETS, MAIN FLOOR BEDROOM AND FULL BATH. This house might be your dream home. On main floor upon entry you will find open to above family room with bay windows for lots of natural light. Beautiful main kitchen with glossy cabinets, quartz countertops, Led lights. Spice kitchen for all your cooking needs, Living room, full bath and bedroom complete the main floor. On upper floor 2 bedrooms with jack and jill bath, another bedroom and full common bath, upper floor laundry, master bedroom with its own 5pc ensuite and walking closet. Close to all amenities, schools, Meadows rec ONE A MUST SEE! Builder already has permits for a 2 bedroom Legal basement suite( for an extra price ) (id:45344)
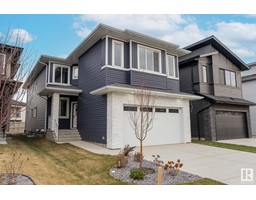
1819 22 St Nw
Edmonton, Alberta
Beautiful house with every upgrade you can ask for , with SEPARATE ENTRANCE TO BASEMENT, SPIECE KITCHEN, GRANITE COUNTERTOPS, GLOSSY KITCHEN CABINETS, MAIN FLOOR BEDROOM AND FULL BATH. This house might be your dream home. On main floor upon entry you will find open to above family room with bay windows for lots of natural light. Beautiful main kitchen with glossy cabinets, quartz countertops, Led lights. Spice kitchen for all your cooking needs, Living room, full bath and bedroom complete the main floor. On upper floor 2 bedrooms with jack and jill bath, another bedroom and full common bath, upper floor laundry, master bedroom with its own 5pc ensuite and walking closet. C\lose to all amenities, schools, Meadows rec ONE A MUST SEE! Builder already has permits for a 2 bedroom Legal basement suite( for an extra price ) (id:45344)
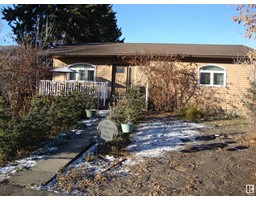
420 6 St
Thorhild, Alberta
One of the newest homes in Thorhild (2010) on spacious 50 X 130 lot with 24 x 24 insulated & heated garage (2014) and 2 sizeable storage sheds. This 1090 sq ft home features a lovely covered east facing front veranda, perfect for relaxing & enjoying this quiet area. Plenty of garden area in front & back, including productive raspberry patch. The main floor features maple flooring throughout, a cozy gas fireplace in living rm, built in china cabinet in dining rm, plenty of solid wood kitchen cabinets, 2 spacious bedrms, and 4 pc bath. The basement needs some finishing but is perfectly set up with an L-shaped family room, spacious 3pc bath, laundry rm, utility rm and a huge bedrm. This home is well-built and in a great location! (id:45344)
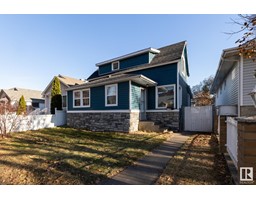
11705 94 St Nw
Edmonton, Alberta
This two storey 1100 sqft character home sits in a quiet tree-lined street in the community of Alberta Avenue. Great starter home or for an investor! Open concept living space, one bedroom plus den, and 4pce bath. The upstairs contains two good-sized bedrooms. Oversized double detached garage... great for a shop or extra storage! Very close to downtown core, Yellowhead , schools, shopping centers, Grant MacEwan, and NAIT. Offers subject to Court Review. Property is sold AS IS; WHERE IS. Seller makes no representations, warranties, or guarantees of any kind. Schedule A to accompany all offers. (id:45344)
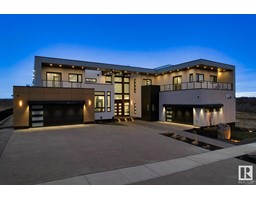
#14 3466 Keswick Bv Sw
Edmonton, Alberta
The most spectacular setting in Edmonton, The Banks at Hendriks Pointe. Comprising a few select homes inside a gated community. This architectural masterpiece presents nearly 15,000 sqft of intricate modern design that spans across 3 levels and is completed with a panoramic roof deck, all of which are connected by a private elevator. Every aspect of this home is well-appointed with thoughtful detail and craftsmanship. Experience soaring two story views from either of the 2 formal living rooms. The chefs space features high-end appliances and a large centre island + separate spice kitchen.The upper level features 4 bedroom suites, each with their own walk-in closet, full ensuites, and private balconies. Inside the owners retreat no expense was spared. Incredible river views from the balcony as well as a walk-in closet that will far exceed your expectations. The lower level features a gym, theatre room, 6th bedroom suite, and expansive living rooms + multiple walkouts to lower patio. (id:45344)
