Edmonton and Area Listings
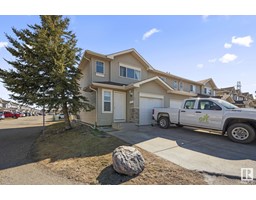
#77 230 Edwards Dr Sw
Edmonton, Alberta
This charming end-unit townhouse offers an abundance of natural light throughout. Park easily on the extended parking pad, which accommodates two vehicles plus a SINGLE ATTACHED GARAGE, while additional visitor parking is conveniently located just across the lane. Enjoy a spacious foyer, an open-concept living area with a half bath, and a kitchen featuring natural maple cabinets. Find two large bedrooms upstairs, one with a walk-in closet and a 4pc. Ensuite. The basement offers a flex room and awaits your personal touch. Nestled in a prime location near South Common, A. Henday, and an array of amenities, this townhouse offers not just a place to live but a lifestyle filled with convenience and endless possibilities. Experience the epitome of comfortable living in this fantastic home! (id:45344)
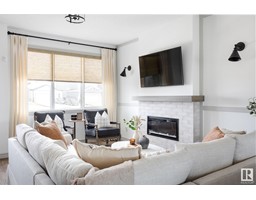
9562 Carson Bn Sw
Edmonton, Alberta
Welcome to the Blackwood built by the award-winning builder Pacesetter homes and is located in the heart of Crimson at Creekwood Chappelle. The Blackwood has an open concept floorplan with plenty of living space. Three bedrooms and two-and-a-half bathrooms are laid out to maximize functionality, allowing for a large upstairs laundry room and sizeable owners suite. The main floor showcases a large great room and dining nook leading into the kitchen which has a good deal of cabinet and counter space and also a pantry for extra storage. Close to all amenities and easy access to the Anthony Henday. *** Photos are from the show home and finishing's and colors will vary home is under construction and will be complete this summer *** (id:45344)
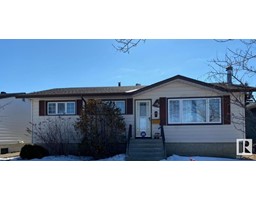
10711 130 Av Nw
Edmonton, Alberta
Situated opposite a French Immersion school for grades K-6, this recently upgraded 1,078 sq ft bungalow features three bedrooms on the main floor and an additional one downstairs. The residence boasts fresh paint, modern lighting, two entirely new bathrooms, and recently installed Vinyl Laminate flooring in the spacious and bright kitchen. The fully finished basement includes a recreation room with a fireplace, a fourth bedroom, and a brand new four-piece bathroom. Notable enhancements comprise a hot tub, central air conditioning, a back-flow valve, styrofoam wrap insulation beneath the siding, shingles replaced in 2015, a new hot water system in 2022, and updated windows. An oversized, completed garage complements this home, located on a tranquil street across from the school and park. (id:45344)
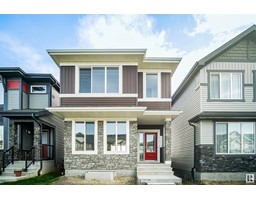
9560 Carson Bn Sw
Edmonton, Alberta
Welcome to the Brooklyn built by the award-winning builder Pacesetter homes and is located in the heart of Crimson at Creekwood Chappelle. The Brooklyn model is 1,648 square feet and has a stunning floorplan with plenty of open space. Three bedrooms and two-and-a-half bathrooms are laid out to maximize functionality, making way for a spacious bonus room area, upstairs laundry, and an open to above staircase. The kitchen has an L-shaped design that includes a large island which is next to a sizeable nook and great room with stunning 3 panel windows. Close to all amenities and with in walking distance to the local parks and public transportation. The basement has a side separate entrance perfect for future development. It also has easy access to the Anthony Henday. *** This home is under construction and should be completed this summer the photos used are from a previously built home same exact model color's and finishings may vary, home to be completed by August **** (id:45344)
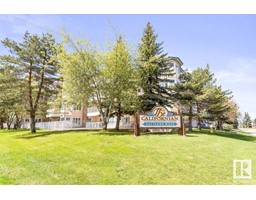
#113 10610 76 St Nw
Edmonton, Alberta
Impeccable 2-bedroom +( Den) 2-bathroom main floor corner unit in the Californian Capilano located in the heart of Forest Heights. This is one of the largest units in the building with an open concept layout with abundant natural light. Living room features a cozy corner fireplace. The Kitchen boasts oak cabinetry, eat-up bar, and ample storage. The master bedroom is a fantastic size with walkthrough closet and 3 pc ensuite. Additional features include BBQ with gas hookup, 1 titled underground parking stall with storage, car wash, gym, guest suite, library, and social room. Conveniently located close to downtown, the River Valley (including Riverside Golf Course), and Gretzky Drive and plenty of the cities best trails. (id:45344)
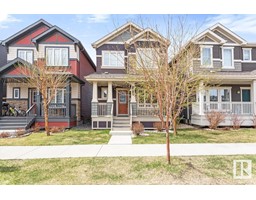
3430 Cherry Wy Sw
Edmonton, Alberta
Experience refined living in Edmonton's SE enclave, the Orchards! This exquisite 2-story home spans 1655.91 sq ft, freshly painted and loaded with desirable features like air conditioning, central vacuum, and a water softener. Inside, Daytona's CONTOUR Floorplan shines, with an inviting East Facing Front Office. The heart of the home is the Peninsula Kitchen, boasting granite countertops, maple cabinets, and stainless steel appliances, flowing into a spacious Dining Room and SUNKEN Living Room with abundant natural light. Upstairs, the KING-SIZED MASTER SUITE awaits with a Walk-In Closet, secondary closet, and lavish Ensuite Bathroom. Two generous Bedrooms and a well-appointed Family Bathroom complete the upper level. Outside, enjoy an INCREDIBLE insulated detached double GARAGE and a backyard with endless potential. Additional highlights include beautiful window coverings and a Patio. Ideally located near schools, transportation, shopping, and a playground, this home promises convenience and comfort. (id:45344)
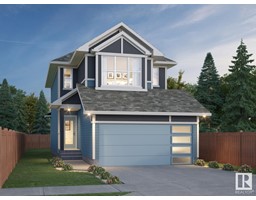
9539 Carson Bn Sw
Edmonton, Alberta
Welcome to the Willow built by the award-winning builder Pacesetter homes and is located in the heart Chappelle and just steps to the walking trails and parks. As you enter the home you are greeted by luxury vinyl plank flooring throughout the great room, kitchen, and the breakfast nook. Your large kitchen features tile back splash, an island a flush eating bar, quartz counter tops and an undermount sink. Just off of the kitchen and tucked away by the front entry is a 2 piece powder room. Upstairs is the master's retreat with a large walk in closet and a 4-piece en-suite. The second level also include 2 additional bedrooms with a conveniently placed main 4-piece bathroom and a good sized bonus room. The unspoiled basement has a side separate entrance and larger then average windows perfect for a future suite. Close to all amenities and also comes with a side separate entrance perfect for future development.*** Pictures are of the show home the colors and finishing's may vary , Complete by August *** (id:45344)
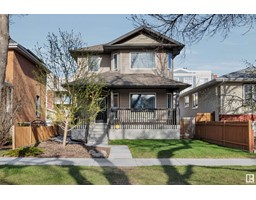
11329 95a St Nw
Edmonton, Alberta
Enjoy this 2013 single family home in revitalizing Alberta Avenue, near downtown and transit, daycares and park, bakery and restaurants. A front west facing veranda for sultry summer evenings. Dark maple hardwood in the living room with glossy tasteful built in shelving for your entertainment center. The large kitchen has subdued dark colors on the cabinets, backsplash and tile floor, accented perfectly by sparkling quartz countertops. Corner pantry for storage. Main floor laundry offers a half bath for convenience. Upstairs the spacious primary bedroom has a large walk in closet and 4 piece ensuite. There are two more bedrooms and another full bathroom. Plush carpeting throughout the second floor. The basement is bright and open, insulated and ready for development with a roughed in bathroom, and two large windows. Both the furnace and large hot water tank are high efficiency. The double garage has a large storage rack and metal cabinets for your tools, and the back driveway can fit two more vehicles. (id:45344)
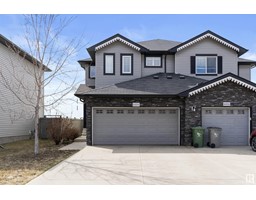
6414 60 St
Beaumont, Alberta
This beautiful 1/2 Duplex with a south/west facing backyard and tucked in a peaceful cul-de-sac and walking distance to school checks a lot of boxes including Central AC, Hardwood Floors, Fully fenced backyard, GAS BBQ hook up and DOUBLE ATTACHED Garage. You are greeted by an bright and open floor plan, spacious kitchen w/ GRANITE Counter Tops, plenty of counter space and a WALK THRU pantry. Upstairs you are met with 3 good sized bedrooms, a 4pc bath and a 3 pc ensuite bath. Upstairs laundry is another convenience that checks the box. The unfinished basement offers you a clean slate to develop how you see fit. Ideally located by schools, walking paths and all amenities that Beaumont has to offer. Welcome Home! Welcome to Beaumont! (id:45344)
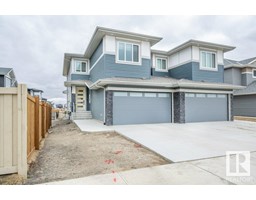
57 Elko Bn
St. Albert, Alberta
Welcome to your dream home! Nestled in a peaceful neighborhood with tranquil pond views, this stunning 2014 sq ft, 2-story duplex offers the perfect blend of luxury and comfort. Boasting three spacious bedrooms, including a main floor den, and three bathrooms (one full on the main floor), it provides ample space for relaxation and entertainment. With a double attached garage for convenience and security, and a modern open-top-below concept in the great room with 18-foot ceilings, this home is designed for modern living. Enjoy the spacious backyard with direct access to the pond, ideal for outdoor activities. Close to schools, parks, and amenities, this home offers the lifestyle you've been searching for. (id:45344)
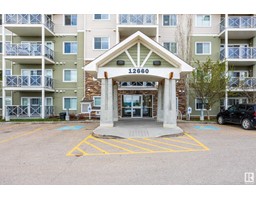
#419 12660 142 Av Nw
Edmonton, Alberta
Welcome to Solara at Skyview! Located just off 127 Street with easy access to Anthony Henday and Yellowhead freeways! This roomy, top floor, south facing suite is flooded with natural light from its large patio door and windows! The kitchen is finished with beautiful granite countertops, modern stainless steel appliances, and a stylish tile backsplash. The primary bedroom is spacious with a walk-in closet and 3 piece en-suite bathroom. Plus, a second bedroom, in-suite laundry, and another full 4-piece bathroom. Relax on your balcony during the beautiful Alberta summers, and forget parking worries with TWO titled underground parking stalls, one of them being extra large, only having one neighboring stall and can fit a dually truck! Conveniently located near all amenities, transportation routes, schools, and shopping, with public transit at your doorstep. Don't miss out on this impressive top floor suite! (id:45344)
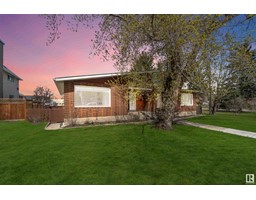
10030 97 Av
Fort Saskatchewan, Alberta
Take a look at this RENOVATED half-duplex! This 3 bedroom, 2 bath home offers over 1,200 sq ft of luxurious modern living at an affordable price point. This kitchen is a show-stopper! Featuring stainless steel appliances, an under-mount sink, quartz countertops, a sleek and modern tile backsplash, and tons of cabinet space including a floor-to-ceiling pantry. There's a convenient sliding patio door off of the dining area leading to the front patio, a perfect spot for summer BBQ's. The bright and open main floor is lined with brand-new rustic vinyl flooring, LED pot lights, new light fixtures and fresh paint and trim. The main floor includes a massive living room, 3 pc. main bath and three large bedrooms include a spacious primary with a fully updated 3 pc. ensuite with a stand-up shower. The open and unspoiled basement features a SEPARATE SIDE ENTRANCE. The fully-fenced backyard includes a MASSIVE 20x22' DOUBLE-DETACHED GARAGE with 9'4 ceiling. Close to schools, playgrounds, shopping and harbour pool. (id:45344)
