Edmonton and Area Listings
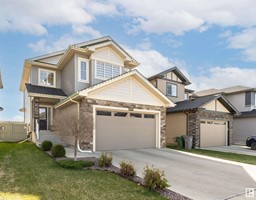
4717 35 St
Beaumont, Alberta
Forest Heights a premium sub-division located close to Coloniale Golf and County Club, walking trails, parks, Schools and shopping. 2 story features large and inviting front entrance, closet organizers, a bright open layout, loaded w/windows. Fabulous bright and spacious Kitchen complete w/large Island, lots of cabinets and high end appliances. Dinette overlooks the East back yard. Roomy Living room has electric fireplace and large picture window overlooking massive back deck w/aluminum railing. Main floor laundry. Bonus room and 3 bedrooms up! Coffered ceilings in the Primary suite and 5 pce encuite w/double sinks, oversized shower & soaker tub. Many extras include 9' ceilings in the basement, 8' high garage overhead door, 20'X24' Heated garage, in ground sprinkler system, Central Air, completely fenced and beautifully landscaped. Complete with fridge, stove, dishwasher, microwave, washer, dryer, window coverings, garage door opener & Controls, & 2 small sheds. This pretty house shows a 10+ (id:45344)
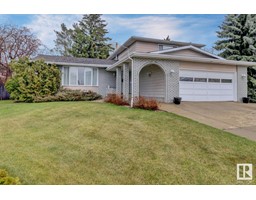
4240 109a St Nw
Edmonton, Alberta
2156 sq ft, 4 bedroom original owner 2 storey home situated on a large lot within the mature community of Rideau Park. A very well kept home with the main level featuring a large formal living & dining room, galley kitchen, casual eating area, family room with wood burning fireplace, 4th bedroom (currently used as an office), 2 pc bath & laundry area at interior entrance to the large 2 car garage (24'x22'). Moving upstairs you will find a massive primary bedroom with 3 piece ensuite bath, bedrooms 2&3 & 4pc common bath. The basement is partially finished with a large family room & plenty of storage in the unfinished sunken area. The sunken area includes roughed in wood burning fireplace that could be developed for additional living space. Off of the main level family room is sliding door access to a large covered concrete patio & massive yard with mature landscaping. Easy access to the schools, shopping & LRT/transit. A wonderful home & great location!! (id:45344)
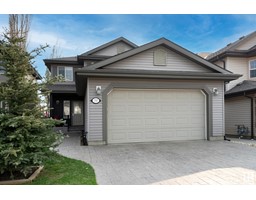
757 Green Wd Nw
Edmonton, Alberta
This stunning home offers a perfect blend of modern updates and classic charm! The open concept living room features a gas fireplace and lots of natural light. The RENOVATED kitchen has quartz countertops, contemporary cabinetry, and stainless steel appliances. Upstairs, you'll find 3 bedrooms and an updated 4 piece bath. The primary features a 4-piece ENSUITE featuring a jetted tub, separate shower and tile flooring. The basement offers an additional living room with another 4-piece bathroom, lots of storage and a WET BAR. Enjoy NO BACK NEIGHBOURS and the sun in your South facing backyard. Landscaping, heated garage, concrete patio and stamped concrete driveway are a few other features. This home is conveniently located to amenities, schools, parks, and more. Don't miss your chance to make this exquisite property your own! (id:45344)
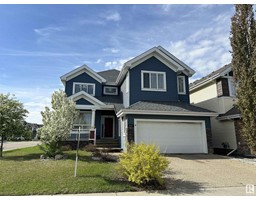
4227 Savaryn Dr Sw
Edmonton, Alberta
Large two storey situated on corner lot. Living room with vaulted ceiling and large formal dining area. Kitchen with corner pantry and island, eating nook and family room. Main floor bedroom/den with access to main floor 4 pc bathroom. Upstairs is loft/flex area, 4 bedrooms with walk-in closets and 3 full bathrooms. Basement is unfinished. Spacious yard has deck and fence. Property is sold as is where is. (id:45344)
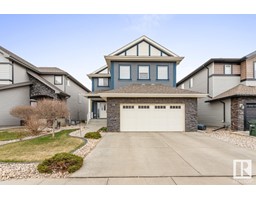
136 Campbell Dr
Sherwood Park, Alberta
This fully finished family home is sure to please any buyer, featuring OVERSIZED garage, AC, 4 bedrooms & 3.5 baths. You are invited into this Landmark beauty to find 9' ceilings, hardwood & tile flooring throughout. The kitchen offers shaker style cabinets, walk through pantry, S/S appliances & granite island that overlooks the dining & living rm with cozy fireplace. Den & guest bath compliment the layout. Carpet takes you upstairs to find a family sized bonus rm with vaulted ceilings. LOVE the king sized primary suite with WI closet & luxurious 5pc ensuite. 2 more bdrms are generous in size and are joined by a 5pc Jack & Jill bathroom. Laundry room with storage finish off the upper level. FF basement offers 9' ceilings throughout the entertaining sized rec room with full size bar & fireplace. 4th bdrm has 2 closets & 4pc bath with in floor heat. Triple pane windows & tankless water system. ENJOY the professionally landscaped, South yard with deck, and all just steps away from parks, schools & shopping. (id:45344)
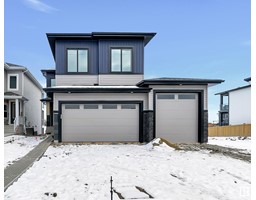
45 Dalquist Ba
Leduc, Alberta
Welcome Home! This stunning ART Homes custom built 2 storey located in the sought out community of Meadowview features tons of oversized window and 9ft ceilings on all levels. The main floor features a spacious open concept floorplan and includes a living room with an open to above ceiling with a decorative electric fireplace. The kitchen includes a large centre island with bright dual-tone cabinetry, Quartz Countertop throughout, a walkthrough pantry, mud room with built in bench and hooks, half bath and den, and a private balcony overlooking the lake and walking trail. Leading upstairs there are 3 large bedrooms and 2 full bathrooms. Primary bedroom includes 5pc ensuite and a huge walk through closet, Laundry room and a bonus room with electric fireplace. Huge triple car garage with RV garage door and parking that will fit all your cars and toys. Partial walkout basement overlooking the pond. Minutes away from all shopping centres, schools, parks, quick access to HWY 2 and Edmonton Int. Airport. (id:45344)
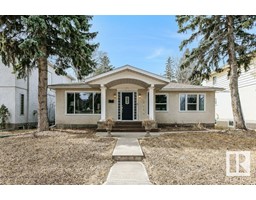
10514 134 St Nw
Edmonton, Alberta
Welcome to this charming and spacious 1,682 sq ft, 5-bed, 3-bath bungalow, tucked away on a serene Glenora street on a massive lot (50 x 140). Step into a grand entrance leading to a spacious living area with beautiful original hardwood floors. Enjoy intimate dinners in the private dining room or unwind in the family room overlooking the huge landscaped west facing backyard. The airy kitchen offers ample counter and cupboard space. The main floor boasts 3 bedrooms and an updated 3-piece bath. Retreat to the primary suite which has plenty of closet space and a charming ensuite with a standalone tub. The finished basement comes with 2 additional bedrooms, a 3-piece bath, expansive rec room, and abundant storage. Fantastic location to explore nearby walking trails, bike paths, and the River Valley's beauty. With top-notch schools, downtown minutes away, and trendy shops and restaurants, this Glenora gem is an opportunity not to be missed! (id:45344)
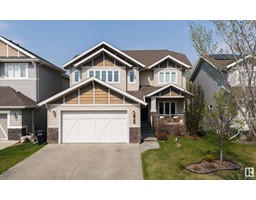
1074 Hope Rd Nw
Edmonton, Alberta
Located in Copperwood of the Hamptons, this custom-built home checks all the boxes. The main floor is bright and spacious with 9ft ceilings and several windows for an abundance of natural light. Custom millwork throughout incl, 8ft solid core doors, cabinetry and desk in the front office, & cabinets in the chefs kitchen, which features an espresso machine, built-in wall oven, & granite counters. There is a large walk-through pantry with a second fridge that leads to the laundry area and garage access. Upstairs youll find a bonus room and 3 spacious bedrooms. The primary features a massive walk-in closet with custom shelving plus a luxurious ensuite with corner jet tub, large glass shower with rain faucet, his and her sinks, plus a large vanity area. The basement offers 9ft ceilings with a large living room, wet bar, and 2 bedrooms. The beautiful back yard partially backs a nature preserve and includes a maintenance free deck, firepit area and custom shed. This home is like no other. Truly a must see. (id:45344)
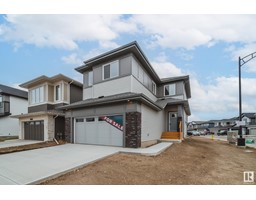
18148 89 St Nw
Edmonton, Alberta
Introducing this stunning CORNER LOT home by Park Royal Homes! Enjoy over 2,000 sqft above grade, with 3 bedrooms, 2.5 washrooms, BONUS room, plus a den on the main floor. Step into a spacious foyer with coat closet, leading to an open concept main living space, perfect for modern family living. The yard facing living room, dining area, and L-shaped kitchen with quartz counters, corner pantry, island/breakfast nook make entertaining a delight! Upstairs, discover a bonus room, upstairs laundry, 2 additional bedrooms, and a luxurious primary suite featuring walk-in closets, a 5pc ensuite, and a stunning deep soaker tub. The full basement with a separate side entrance presents an opportunity for personalization and creative development, offering limitless customization possibilities. Enjoy the convenience of being minutes away from schools, shopping, public transportation, Anthony Henday, and all major amenities. Call this home today! (id:45344)
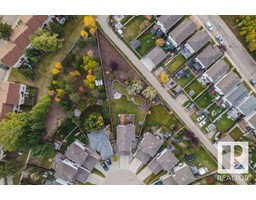
224 Hyndman Cr Nw
Edmonton, Alberta
*RARE* MASSIVE PIE LOT IN A CUL-DE-SAC! Welcome to this extremely well maintained 2 storey home located in the community of Canon Ridge! This property features 2,281 sqft of total living space, 4 bedrooms, 3.5 bathrooms, open concept layout, beautiful living room, large kitchen, SS appliances, island, dining area overlooking the back yard, walk through pantry, 2 pc powder, mud room & laundry complete the main floor. Upstairs offers 3 bedrooms, large bonus rm complete w/ another gas fireplace, main bathroom and HUGE primary suite w/ large double closet & full 4 pc ensuite bath! The PROFESSIONALLY RENOVATED BASEMENT comes complete w/ an open theatre/rec room featuring built in mini bar, granite counters, bedroom, full washroom & storage room! Recent upgrades landscaping, basement development, CENTRAL A/C, & HEATED GARAGE! Enjoy The MASSIVE PRIVATE SW facing backyard w/ large patio, private fireplace & tons of room! Located in a QUIET Cud-de-sac mins from the RIVER VALLEY, TRAILS, SCHOOLS & PARKS! (id:45344)
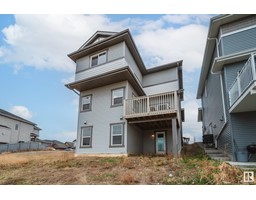
18119 94 St Nw
Edmonton, Alberta
Park Royal Homes proudly presents the Edinburgh! This LARGE WALKOUT home BACKING THE GREEN SPACE features, 2,209 sqft above grade, 3 bedrooms, BONUS room + Den on the main floor, 2.5 washrooms a spacious foyer with coat closet, open concept main living space which offers the perfect modern family layout with a back-facing living room, dining area, and an L-shaped kitchen featuring quartz counters, a corner pantry, island, breakfast bar, and an appliance credit! The second floor boasts a bonus room, upstairs laundry, 2 additional bedrooms, and a luxurious primary suite with walk-in closets, 5pc ensuite, and stunning greenspace views. The full WALKOUT basement is ready for your personal touch and creative development ideas, offering endless possibilities for customizationins. Located mins to schools, shopping, public transpiration, Anthony Henday and all Major amenities! (id:45344)
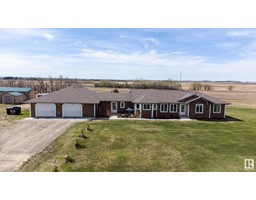
3 56500 Rr 263a
Rural Sturgeon County, Alberta
Welcome to your dream retreat. Nestled on 2.84 acres! This spacious BUNGALOW boasts 3 bedrooms, 3 bathrooms, and a HUGE OPEN CONCEPT dining/living area with beautiful maple hardwood throughout. As you step into the cozy living area, you'll be greeted by a freestanding gas fireplace, perfect for chilly evenings. The heart of this home is the kitchen, equipped with bright white appliances, ample storage, and a charming dining area. Retreat to the master suite featuring a private 3 piece ensuite bathroom and plenty of natural light. Outdoor enthusiasts will appreciate the expansive yard. Complete with THREE SHEDS (10x14) for storage, a DOUBLE ATTACHED HEATED GARAGE (30x24) & A HEATED ATTACHED SHOP (35X26) for all your vehicles and tools offering endless possibilities for hobbies or projects. Added BONUS is the SINGLE OVERSIZED DETACHED GARAGE (16x32)with power with a dirt floor. Property features a drilled well & cistern, either can be used as per the buyers preference. Welcome to Mearns! (id:45344)
