Edmonton and Area Listings
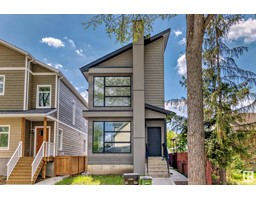
9807 67 Av Nw
Edmonton, Alberta
Discover your dream home in Hazeldean! Walk through the front door and you will love the front-to-back sightlines and natural light pouring throughout. The living room is spacious & bright - the perfect place to entertain friends or relax with family. Chef's kitchen features ample dark & rich toned cabinetry, large quartz island and a spacious pantry. Enjoy the convenience of a main floor den, perfect for your home office. Primary bedroom on upper level features gorgeous 4-pce ensuite. Two additional good sized bedrooms with jack & jill bathroom, and laundry round out this level of the home. The basement features a LEGAL SUITE with two bedrooms, two bathrooms, well-appointed kitchen, living area & laundry - providing ample room for guests or additional income potential. Experience luxury and functionality in this amazing property! (id:45344)
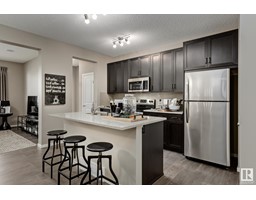
20732 24 Av Nw
Edmonton, Alberta
FULL 2 BEDROOM BASEMENT SUITE with SEPERATE SIDE ENTRANCE! BRAND NEW Homes By Avi, 2 storey home in west end village, The Uplands @ Riverview. Perfect for investors, 1st time buyers or multigenerational families! Boasts 3 upper-level bdms, main level flex room, dble detached garage, window coverings & convenient upper-level laundry room. Spacious great room highlights cozy living room with electric F/P & spacious dining area. Kitchen showcases large eat-on center island, quartz countertops, abundance of cabinetry, all appliances, pantry & access to back mud room with garden door that leads to your private landscaped yard with deck. Upper-level boasts owners suite featuring WIC & contemporary 3 pc ensuite w/oversized glass shower. 2 junior rms, loft style family room & add'l 4-pc bath. Fully decked-out LEGAL SUITE in basement with spacious great room & kitchen with all appliances, 4 pc bath, laundry closet w/stacked washer/dryer, 2 bedrooms & plenty of storage. OPPORTUNITIES LIKE THIS ARE RARE! MUST SEE! (id:45344)
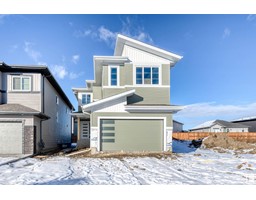
447 Roberts Cr
Leduc, Alberta
Welcome to BRAND NEW HOME IN Robinson Leduc. . mins away from the international airport, also minutes away from NEW airport shopping mall. 15 mins to south common and 25 minutes to downtown YEG. This spectacular 2 storey home almost 2200 sq ft open to avove living room. Main floor den and 2 pc bathroom, beautiful chefs kitchen and spice kitchen large island , with great storage mudroom, Insert fireplace in great rm w/feature wall. , 2 great size beds 4 pc common bath, bonus room, and owners oasis with his/her sinks, jacuzzi tub, stand in shower and walk in closet. MDF shelving throughout. Basement is empty canvas, can be turned into 2 bedroom legal suite W/ SEPERATE ENTRY. Perfect for investors, first time homebuyers and families . Dont miss it . (id:45344)
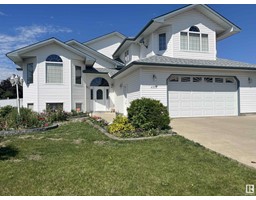
4202 47 St
Vegreville, Alberta
WHAT A BEAUTIFUL HOME .With 2178 sq.ft. of living space on the main level PLUS!! a fully finished basement. As you enter the expansive foyer notice the hardwood staircase and flooring through out. The vaulted ceilings add to the charm of the open concept for the kitchen/living/dining room. Bring the kids and extra family there is enough for every one. Extra wide hallways and doors lead to two large bedrooms on the main floor plus two huge bedrooms in the basement and wait till you see the master bedroom above the garage!!!!! The kitchen has cupboards galore and a pantry(plus another kitchen in the basement).. Just off the dining room you will find a cozy place to curl up with a book in the 3 season covered deck over looking the fully landscaped backyard with firepit, gazebo and perennials galore. The double oversized garage has plenty of space. All this on the south side of Vegreville. Quick possession available. Wheel chair accessible as well. (id:45344)
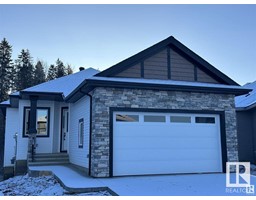
110 Meadowlink Cm
Spruce Grove, Alberta
FULL WALKOUT BUNGALOW BACKING ON RAVINE.....Huge Pie lot...Custom Built Walkout Bungalow with 10ft high ceilings. Located in quite crescent. Close to all amenities. Walking distance from park and walkways leading to Ravines. 10 ft high ceiling on the main floor. Open floor Bungalow offers 2 bedrooms on the main floor. Huge size den on the main floor. Custom kitchen cabinets with built in appliances. Huge island with quartz counter tops. Upgraded doors on the main floor. Custom Finishes with glass railings. Flooring comes with LVP flooring and porcelain tiles. Open stairs to the basement. Huge Master bedroom with free standing jacuzzi and custom shower in the Master ensuite. Black plumbing fixtures. High efficiency furnace and hot water tank. Exterior comes with stone and siding. Unfinished walkout basement with lot of windows. Huge size deck with vinyl floor and metal railing. Extra wide garage. Much more... (id:45344)
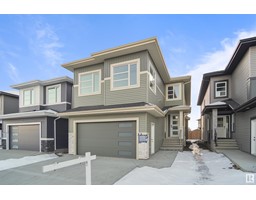
17212 68 St Nw
Edmonton, Alberta
This is the perfect brand new custom built 2 story by Royal Luxury Homes located in a upscale new area of the Kin at Schonsee located close to all amenities. Fabulous floor plan loaded engineered hardwood, ceramic tile, quartz, and an abundance of windows. This home has a open concept in the family room and 9 ft main floor ceilings. This plan gives you a huge kitchen/nook area with bright cabinets, walkthrough pantry overlooking the great room w/an attractive fireplace. The main floor den is convenient for family office use. Upstairs are 4 bedrooms plus a large bonus room!! The primary suite is beautifully planned w/a sumptuous 5 pce ensuite and double vanity. The garage is over sized. Great street appeal w/nice roof lines & stone trim. Great view! Excellent Value!! This home is now move in ready! (id:45344)
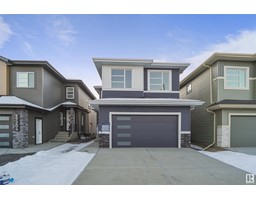
17208 68 St Nw
Edmonton, Alberta
This is the perfect brand new custom built 2 story by Royal Luxury Homes located in a upscale new area of the Kin at Schonsee located close to all amenities. Fabulous floor plan loaded engineered hardwood, ceramic tile, quartz, and an abundance of windows. This home has a open concept in the family room and 9 ft main floor ceilings. This plan gives you a huge kitchen/nook area with bright cabinets, walkthrough pantry overlooking the great room w/an attractive fireplace. The main floor den is convenient for family office use. Upstairs are 4 bedrooms plus a large bonus room!! The primary suite is beautifully planned w/a sumptuous 5 pce ensuite and double vanity. The garage is over sized. Great street appeal w/nice roof lines & stone trim. Great view! Excellent Value!! This home is now move in reaady! (id:45344)
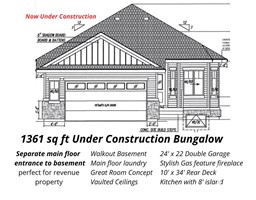
113 Starling Wy
Fort Saskatchewan, Alberta
RARE BUNGALOW WITH SEPARATE PRIVATE MAIN FLOOR ENTRANCE TO BASEMENT. If you wanted you can finish basement with suite, perfect for revenue property or helping the family out to get started on their own way. Or in law suite etc. This WALKOUT bungalow boasts two bedrooms up. Main floor laundry. Vaulted ceiling. Kitchen with corner pantry and 8 island. Master bedroom has coffered ceiling, walk in closet, three piece ensuite with double shower. 24 x 22 double garage. Gas fireplace. 10 x 34 rear deck. No houses directly behind. To see possible finishings visit the show home at 558 Meadowview Drive. (id:45344)
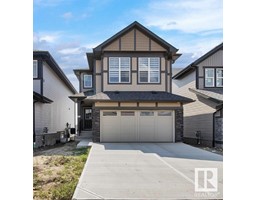
4806 Kinney Rd Sw
Edmonton, Alberta
Welcome HOME! This beautiful 2-Storey east facing NO CARPET home with 5 Bedrooms, offers a range of impressive features in Keswick neighbourhood. Main floor features a FULL BEDROOM and A FULL BATH. With a SEPARATE ENTRANCE to the basement and a SPICE KITCHEN. The main floor delights with 9-feet ceilings, the living room has cozy electric fireplace. The kitchen is a chef's dream, adorned with stunning quartz countertops, sleek S/S built-in appliances, soft close cabinets and tile backsplash. Upper floor, you'll be delighted to find a Big bonus room with EXTRA WINDOWS, Laundry room, 4-pc main bathroom, 4 bedrooms, including the magnificent Master with 5 pc ensuite with his and her sinks and a walk-in closet. Did I mention the LandscapingYes, its completed. So pack your bags and welcome to your new home. This remarkable home in Keswick has it all. (id:45344)
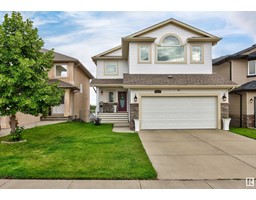
17619 86 St Nw
Edmonton, Alberta
STUNNING from head to toe!! Nestled in the family friendly community of Klarvatten + backing onto a LAKE, you're sure to LOVE everything that this home holds in spades. Charming curb appeal & inviting front entry greet you, then step inside to OPEN CONCEPT living at it's finest! Living room boasts HARDWOOD flooring, gas fireplace, and LOADS of natural light..the perfect place to relax in style. Open kitchen/dining area is HUGE with beautiful QUARTZ counters/backsplash, SS appliances, corner pantry, updated lighting, plus access to raised deck with AMAZING views! 2 pc bath + laundry room complete this level. 3 great sized bedrooms up, including master bedroom with Jack & Jill closets + 5 pc ensuite bath. Bonus room is the best place to rest/play, with lots of light through W facing windows. WALKOUT basement is FULLY FINISHED with SECOND KITCHEN (slate appliances) IDEAL for your PERFECT entertainment space! Newer roof, triple pane windows, and upgrades galore are sure to impress. A true GEM and a must see! (id:45344)
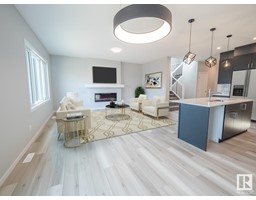
10 Eton Li
Spruce Grove, Alberta
Get into a new Coventry Home! This home with 9' ceilings on the main floor starts off with an open concept kitchen complete with stainless steel appliances, walk through pantry, upgraded cabinets, and quartz countertops throughout. The Great room, with electric fireplace, and dining area are adjacent to the kitchen. A half bath wraps up this main floor. Upstairs you will find the primary bedroom complete with 5 pc ensuite w/ double sinks, soaker tub and stand up shower, and walk in closet. In addition you will also find 2 more bedrooms, main bathroom, bonus room, and upstairs laundry for convenience. In addition to the care and attention that goes into every Coventry home, all homes are covered by the Alberta New Home Warranty Program. Don't miss out! *Home is under construction. Photos are not of actual home* (id:45344)
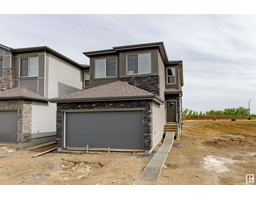
72 Gladstone Bn
Spruce Grove, Alberta
Welcome to 72 Gladstone Bend a 1790-square-foot contemporary haven. This stylish home features 3 spacious bedrooms and 2.5 bathrooms. The main floor boasts a modern kitchen, spacious dining area, den and 2pc bathroom. Practicality meets charm with a side entry and mudroom, ensuring a seamless indoor-outdoor transition. The upper floor offers a cozy bonus room, 2 bedrooms plus the primary bedroom with 5pc ensuite. The basement, with rough-ins for a future kitchen, vent, and stack, allows for customization. Future laundry vent and drain stack provisions enhance functionality. With an Energuide rating and triple-pane windows, this home prioritizes energy efficiency. Nearby amenities include a playground, schools, and shopping facilities. (id:45344)
