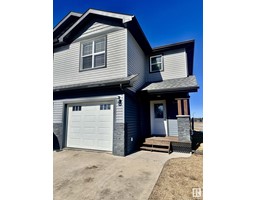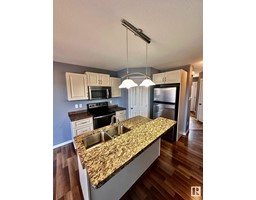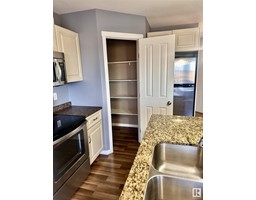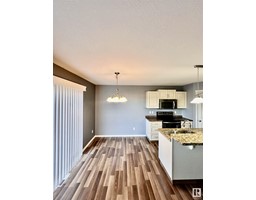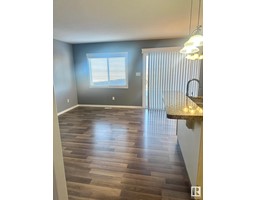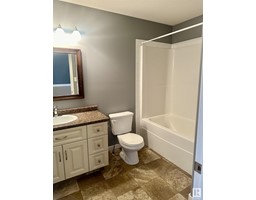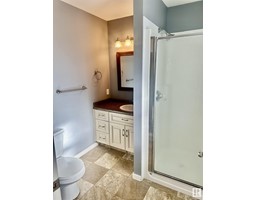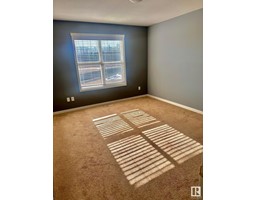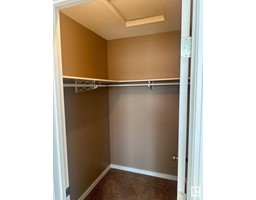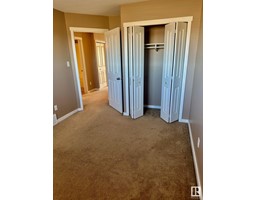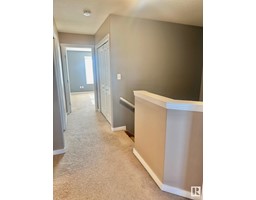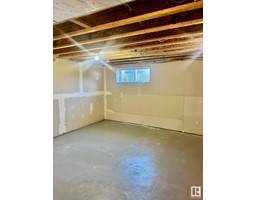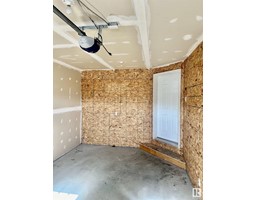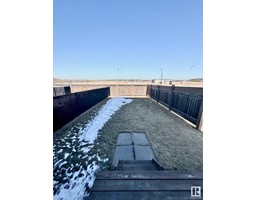#a 701 Rocky Way, Cold Lake, Alberta T9M 0H3
Posted: in
$239,900Maintenance, Exterior Maintenance, Insurance, Landscaping, Other, See Remarks, Water
$315 Monthly
Maintenance, Exterior Maintenance, Insurance, Landscaping, Other, See Remarks, Water
$315 MonthlyNestled within a vibrant neighborhood of Pelican Rock, this move-in ready two-story townhouse offers comfort and style that offers 1299 sq ft of living space. Walk into a large ,open concept kitchen - 4 stainless steel appliances, granite countertops, light cabinetry , island with eating bar and walk-in pantry. Cozy second level has - large primary bedroom -ensuite bathroom and a walk in closet and 2 additional bedrooms , full bathroom , stackable washer and dryer with amble storage . Basement is unfinished and gives you the ability to create and design your own oasis. Single car garage attached with front driveway access ,front porch and big back yard partially fenced to enjoy the outdoors. Walking distance to the beach, marina, playgrounds, schools, shopping, restaurants and the hospital . This residence is available for immediate possession. (id:45344)
Property Details
| MLS® Number | E4380116 |
| Property Type | Single Family |
| Neigbourhood | Cold Lake North |
| Amenities Near By | Playground, Public Transit, Schools, Shopping |
| Features | No Animal Home, No Smoking Home |
| Structure | Deck, Porch |
Building
| Bathroom Total | 3 |
| Bedrooms Total | 3 |
| Amenities | Vinyl Windows |
| Appliances | Dishwasher, Garage Door Opener, Microwave Range Hood Combo, Refrigerator, Washer/dryer Stack-up, Stove, Window Coverings |
| Basement Development | Unfinished |
| Basement Type | Full (unfinished) |
| Constructed Date | 2013 |
| Construction Style Attachment | Attached |
| Fire Protection | Smoke Detectors |
| Half Bath Total | 1 |
| Heating Type | Forced Air |
| Stories Total | 2 |
| Size Interior | 120.7 M2 |
| Type | Row / Townhouse |
Parking
| Attached Garage |
Land
| Acreage | No |
| Land Amenities | Playground, Public Transit, Schools, Shopping |
Rooms
| Level | Type | Length | Width | Dimensions |
|---|---|---|---|---|
| Main Level | Living Room | 3.5 m | 4.26 m | 3.5 m x 4.26 m |
| Main Level | Dining Room | 2.29 m | 2.3 m | 2.29 m x 2.3 m |
| Main Level | Kitchen | 2.44 m | 3.11 m | 2.44 m x 3.11 m |
| Upper Level | Primary Bedroom | 3.41 m | 3.96 m | 3.41 m x 3.96 m |
| Upper Level | Bedroom 2 | 2.9 m | 3.63 m | 2.9 m x 3.63 m |
| Upper Level | Bedroom 3 | 2.88 m | 3.66 m | 2.88 m x 3.66 m |
https://www.realtor.ca/real-estate/26702900/a-701-rocky-way-cold-lake-cold-lake-north

