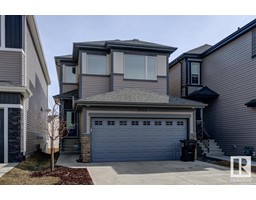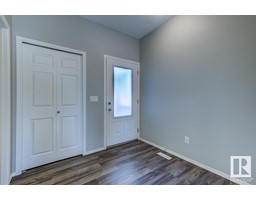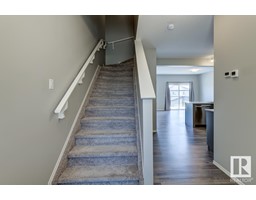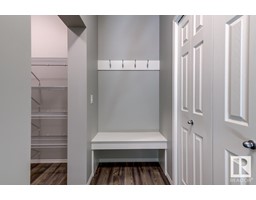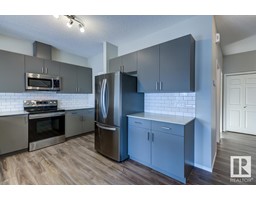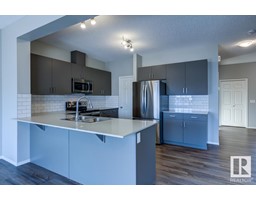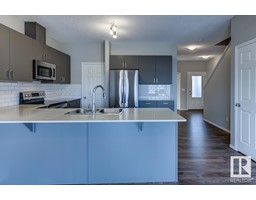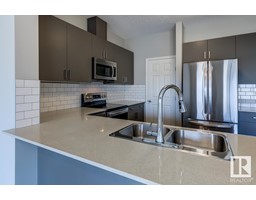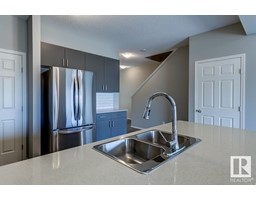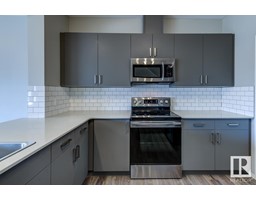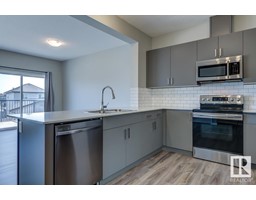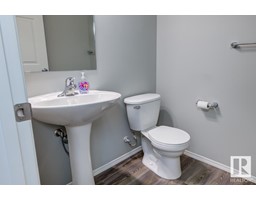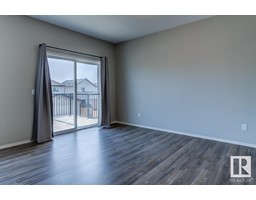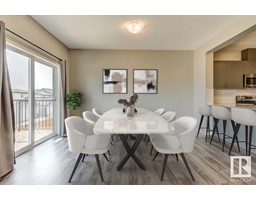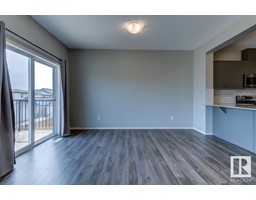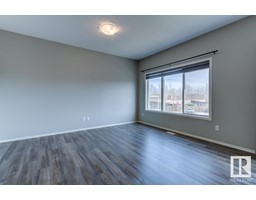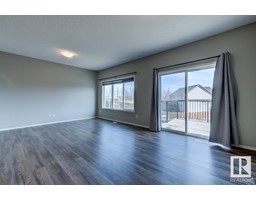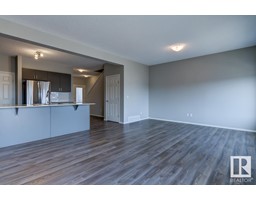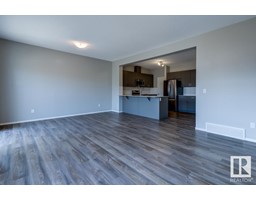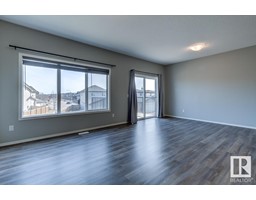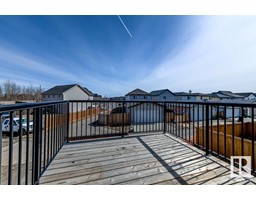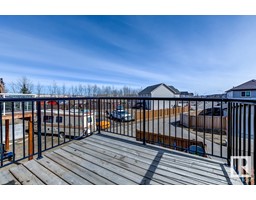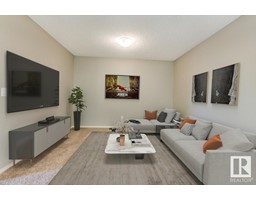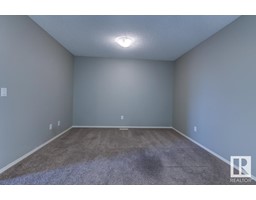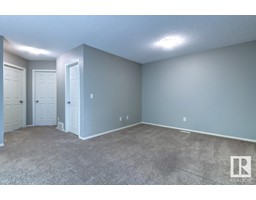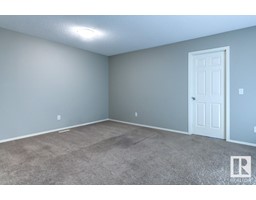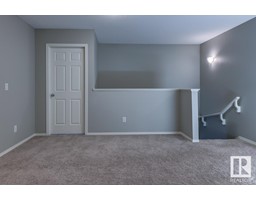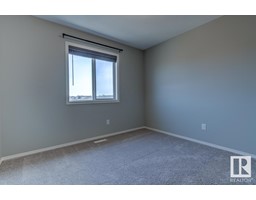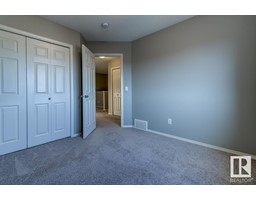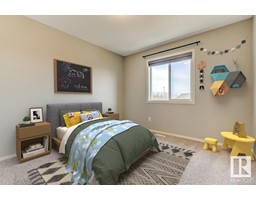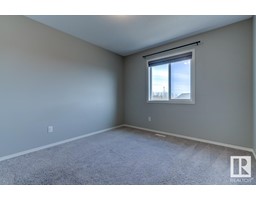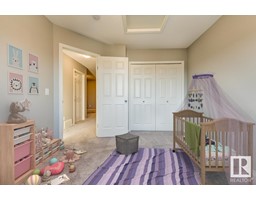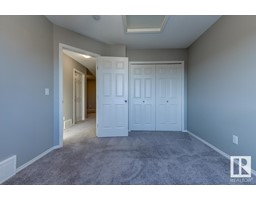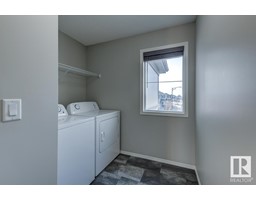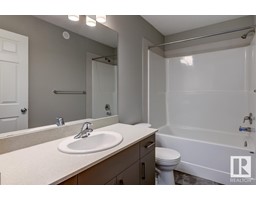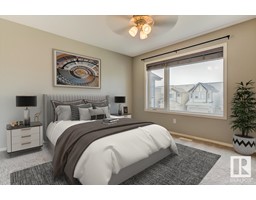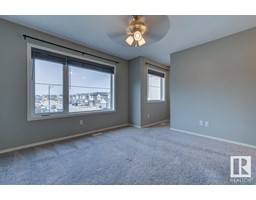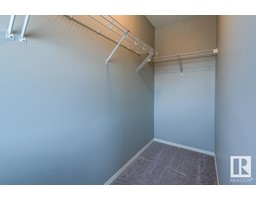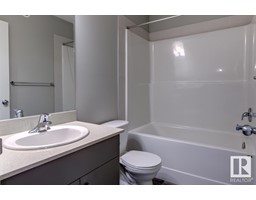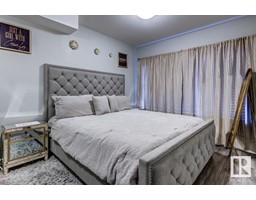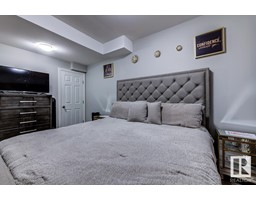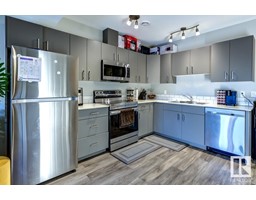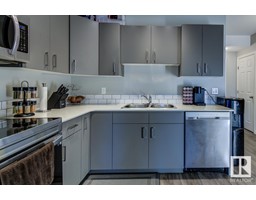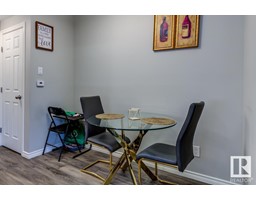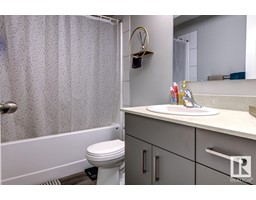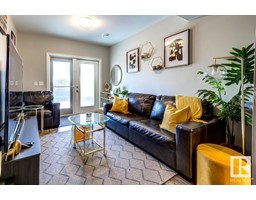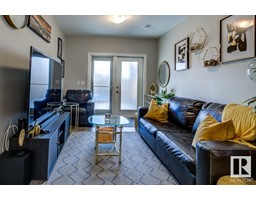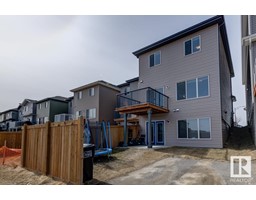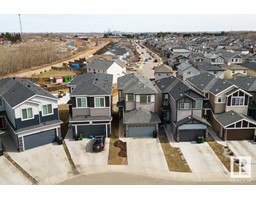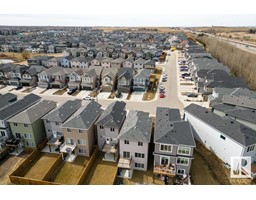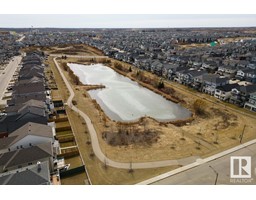9955 222 St Nw, Edmonton, Alberta T5T 7L8
Posted: in
$565,000
Welcome to this unique property boasting 2 suites including a fully finished LEGAL SUITE that is also a WALK-OUT BASEMENT. Fantastic mortgage helper or revenue property. 3 year-old home in like-new condition. Main floor entrance has 9Ft ceilings w/ luxury vinyl plank flooring. Large windows & Very bright. Modern kitchen w/ quartz counters & gray cabinets. Stainless appliances. Eat-up counter great for entertaining. Walk-through pantry. Generous dining room w/ patio doors to east-facing deck. All window coverings incl. Upper level w/ a large bonus room - an ideal theatre space. Primary bedroom w/ walk-in closet & 4-pc bath-quartz counter. Upper laundry, 2 addtl bdrms & full bath. Quality soundproofing between suites. Lower suite w/ large bedroom & walk-in closet, 4 -pc bath & full kitchen w/ SS appliances & laundry. Walk-out to the yard, concrete patio, parking pad w/alley access. Landscaped. Double attached garage. Quiet street. Near schools, shopping, & major routes. Vacant possession available June 30. (id:45344)
Property Details
| MLS® Number | E4382104 |
| Property Type | Single Family |
| Neigbourhood | Secord |
| Amenities Near By | Schools, Shopping |
| Features | Lane |
| Parking Space Total | 5 |
| Structure | Deck |
Building
| Bathroom Total | 4 |
| Bedrooms Total | 4 |
| Amenities | Ceiling - 9ft, Vinyl Windows |
| Appliances | Dishwasher, Dryer, Garage Door Opener Remote(s), Garage Door Opener, Microwave Range Hood Combo, Washer/dryer Stack-up, Washer, Window Coverings, Refrigerator, Two Stoves |
| Basement Development | Other, See Remarks |
| Basement Features | Walk Out, Suite |
| Basement Type | Full (other, See Remarks) |
| Constructed Date | 2020 |
| Construction Style Attachment | Detached |
| Half Bath Total | 1 |
| Heating Type | Forced Air |
| Stories Total | 2 |
| Size Interior | 170.38 M2 |
| Type | House |
Parking
| Attached Garage | |
| Stall |
Land
| Acreage | No |
| Land Amenities | Schools, Shopping |
| Size Irregular | 276.58 |
| Size Total | 276.58 M2 |
| Size Total Text | 276.58 M2 |
Rooms
| Level | Type | Length | Width | Dimensions |
|---|---|---|---|---|
| Lower Level | Bedroom 4 | 2.91 m | 4.36 m | 2.91 m x 4.36 m |
| Lower Level | Second Kitchen | 2.74 m | 3.47 m | 2.74 m x 3.47 m |
| Main Level | Living Room | 3.56 m | 4.3 m | 3.56 m x 4.3 m |
| Main Level | Dining Room | 2.81 m | 4.3 m | 2.81 m x 4.3 m |
| Main Level | Kitchen | 3.66 m | 3.38 m | 3.66 m x 3.38 m |
| Upper Level | Primary Bedroom | 3.94 m | 3.52 m | 3.94 m x 3.52 m |
| Upper Level | Bedroom 2 | 3.12 m | 3.7 m | 3.12 m x 3.7 m |
| Upper Level | Bedroom 3 | 3.14 m | 3.04 m | 3.14 m x 3.04 m |
| Upper Level | Bonus Room | 3 m | 3.48 m | 3 m x 3.48 m |
| Upper Level | Laundry Room | 2.32 m | 1.53 m | 2.32 m x 1.53 m |
https://www.realtor.ca/real-estate/26751709/9955-222-st-nw-edmonton-secord

