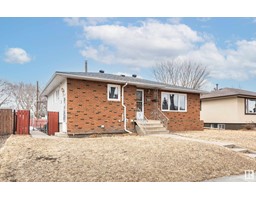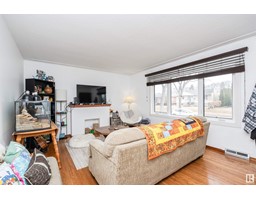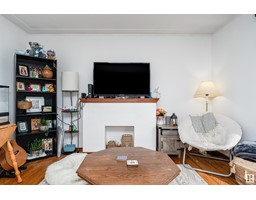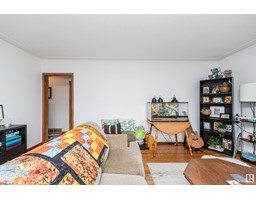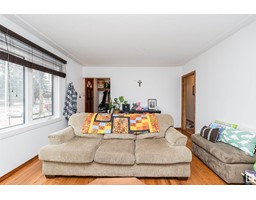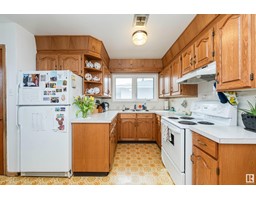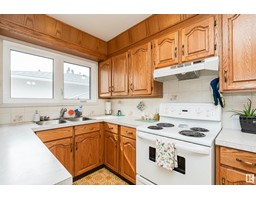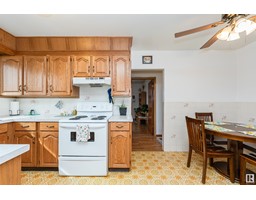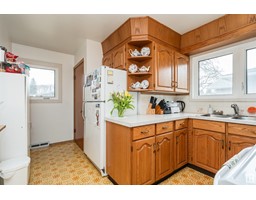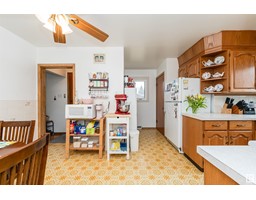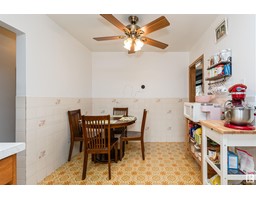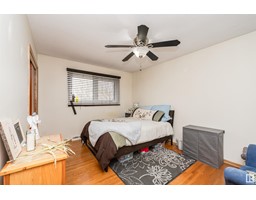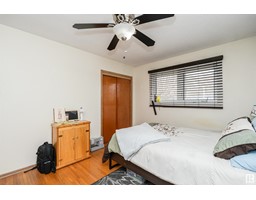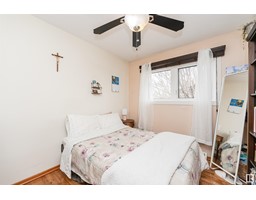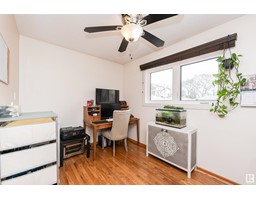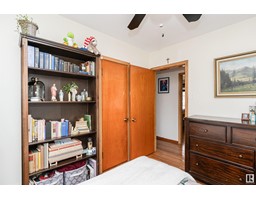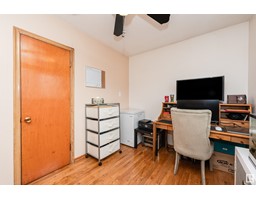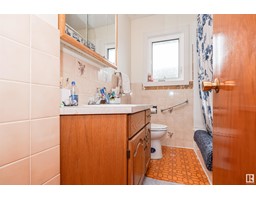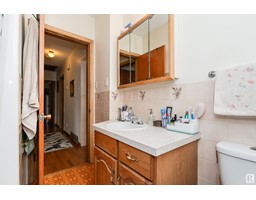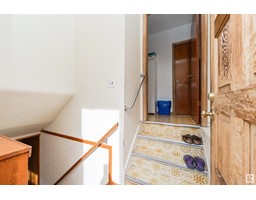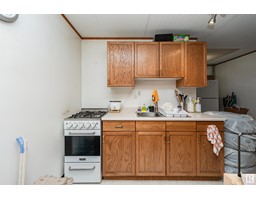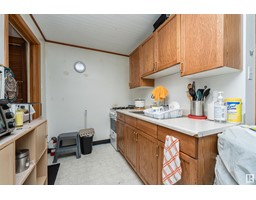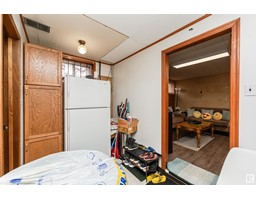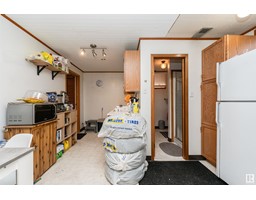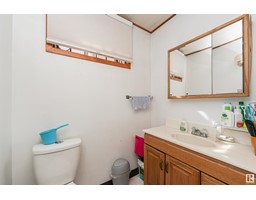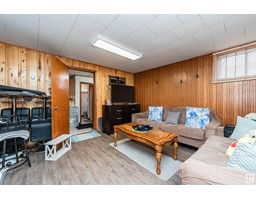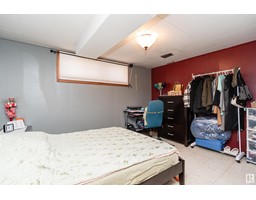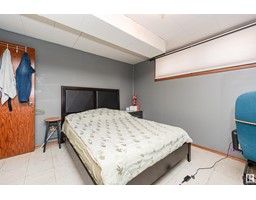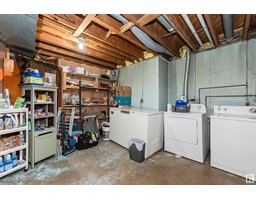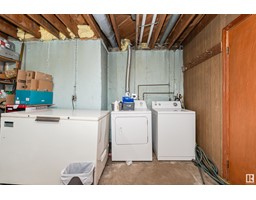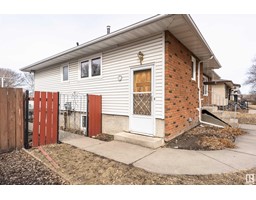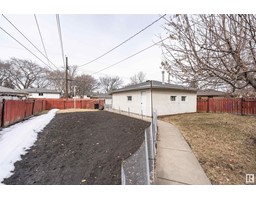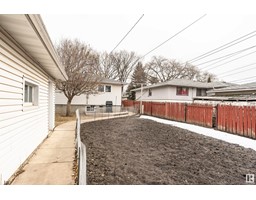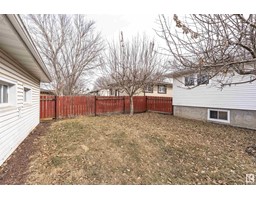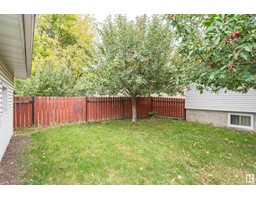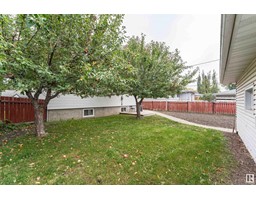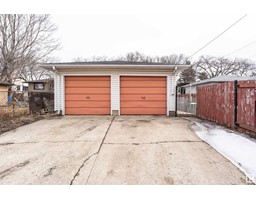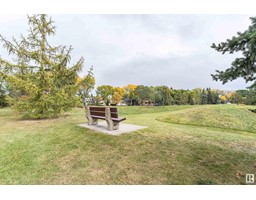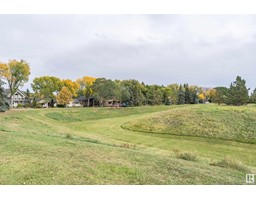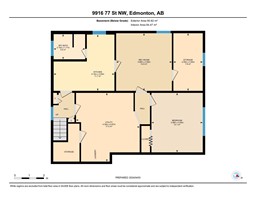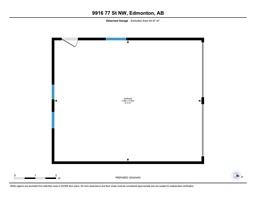9916 77 St Nw, Edmonton, Alberta T6A 3B7
Posted: in
$415,000
Wonderful LOCATION in Forest Heights on a prime tree-lined street, adorned with a classic brick exterior. Step inside to discover a spacious living room filled with natural light from the large window, faux fireplace, & elegant oak hardwood flooring. The kitchen offers plenty of cabinetry, retro lino, & an adjacent dining area perfect for enjoying meals with loved ones. Down the hall, you'll find a 4pc bathroom & three bedrooms. Venture downstairs to the finished basement, complete with a SEPARATE side entrance, second kitchen, family room, fourth bedroom, versatile den, 3pc bath, & laundry room. This setup is ideal for accommodating in-laws or realizing the potential for a suite. The backyard features a double garage, deck area, vegetable garden, & fruit trees. Notable UPGRADES include NEW WINDOWS on the main floor, NEW 100 AMP service, NEW Panel, NEW WATER & SEWER lines, NEWER FURNACE, HWT and ROOF. Conveniently located near public transit, schools, parks, the river valley, & an array of amenities. (id:45344)
Property Details
| MLS® Number | E4381102 |
| Property Type | Single Family |
| Neigbourhood | Forest Heights_EDMO |
| Amenities Near By | Public Transit, Schools, Shopping |
| Features | Lane |
| Parking Space Total | 6 |
| Structure | Deck |
Building
| Bathroom Total | 2 |
| Bedrooms Total | 4 |
| Amenities | Vinyl Windows |
| Appliances | Dryer, Hood Fan, Stove, Gas Stove(s), Washer, Refrigerator |
| Architectural Style | Bungalow |
| Basement Development | Finished |
| Basement Type | Full (finished) |
| Constructed Date | 1957 |
| Construction Style Attachment | Detached |
| Fire Protection | Smoke Detectors |
| Heating Type | Forced Air |
| Stories Total | 1 |
| Size Interior | 96.5 M2 |
| Type | House |
Parking
| Detached Garage | |
| Rear |
Land
| Acreage | No |
| Fence Type | Fence |
| Land Amenities | Public Transit, Schools, Shopping |
Rooms
| Level | Type | Length | Width | Dimensions |
|---|---|---|---|---|
| Lower Level | Family Room | 3.92 m | 3.82 m | 3.92 m x 3.82 m |
| Lower Level | Den | 3.93 m | 1.99 m | 3.93 m x 1.99 m |
| Lower Level | Bedroom 4 | 4 m | 3.5 m | 4 m x 3.5 m |
| Lower Level | Second Kitchen | 3.87 m | 4.15 m | 3.87 m x 4.15 m |
| Lower Level | Laundry Room | 4.68 m | 4.35 m | 4.68 m x 4.35 m |
| Main Level | Living Room | 3.88 m | 5.18 m | 3.88 m x 5.18 m |
| Main Level | Dining Room | 2.67 m | 2.58 m | 2.67 m x 2.58 m |
| Main Level | Kitchen | 3.17 m | 2.62 m | 3.17 m x 2.62 m |
| Main Level | Primary Bedroom | 4.36 m | 3.05 m | 4.36 m x 3.05 m |
| Main Level | Bedroom 2 | 3.28 m | 3.59 m | 3.28 m x 3.59 m |
| Main Level | Bedroom 3 | 3.28 m | 2.76 m | 3.28 m x 2.76 m |
https://www.realtor.ca/real-estate/26727275/9916-77-st-nw-edmonton-forest-heightsedmo

