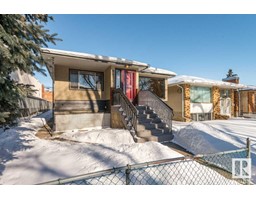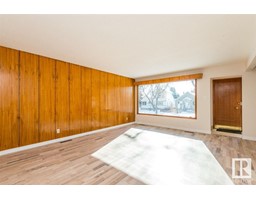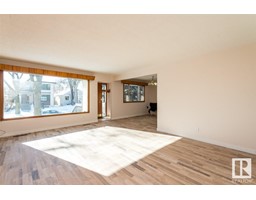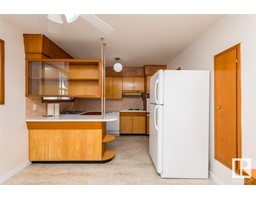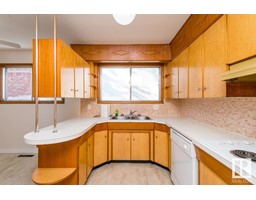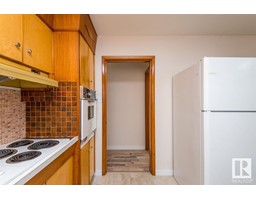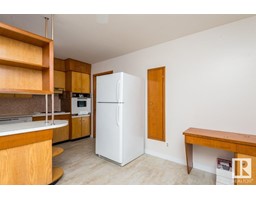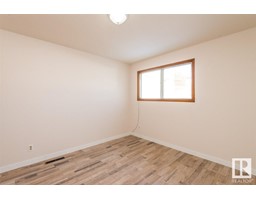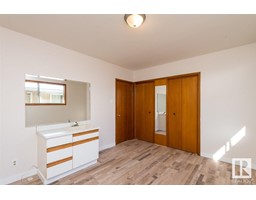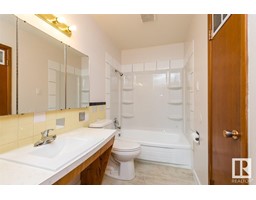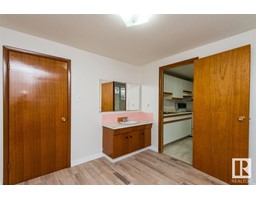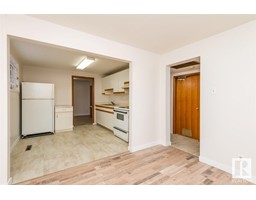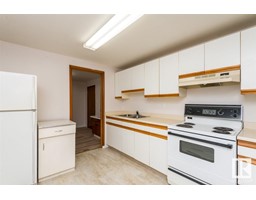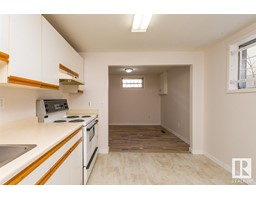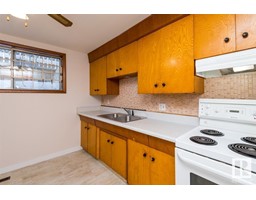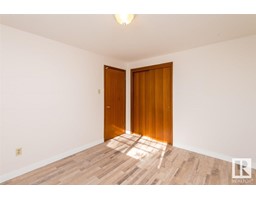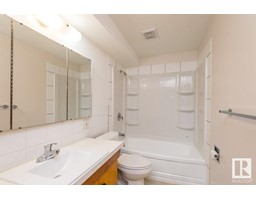9850 81 Av Nw, Edmonton, Alberta T6E 1W4
Posted: in
$509,900
CALLING ALL INVESTORS! Welcome to this LEGAL 3-UNIT RAISED BUNGALOW situated in the Ritchie community! The OPENFLOOR CONCEPT is sure to impress! Living area in the first unit is just off the entrance and gets an AMAZING amount of NATURAL LIGHT from the INCREDIBLE PICTURE WINDOW! Kitchen is adjacent and has ample CABINETRY and BRIGHT WHITE APPLIANCES! There are 3 BEDROOMS including the PRIMARY in the main level suite as well as a 4PC BATH! The FULLY FINISHED BASEMENT has 2 ADDITONAL SUITES, and each unit has a kitchen and living area, bedroom, one has a 3PC BATH, and the other as a 4PC BATH! There is BRAND NEW COIN-OPERATED LAUNDRY for sharing! UNIQUE opportunities such as this dont come around very often; this GEM is ready to be upgraded to your liking and could be INCREDIBLE for cashflow! (id:45344)
Property Details
| MLS® Number | E4379305 |
| Property Type | Single Family |
| Neigbourhood | Ritchie |
| Amenities Near By | Public Transit, Schools, Shopping |
| Features | See Remarks, Flat Site, Paved Lane |
Building
| Bathroom Total | 5 |
| Bedrooms Total | 5 |
| Appliances | Dishwasher, Dryer, Oven - Built-in, Refrigerator, Stove, Washer, Two Stoves |
| Architectural Style | Bungalow |
| Basement Development | Finished |
| Basement Features | Suite |
| Basement Type | Full (finished) |
| Constructed Date | 1964 |
| Construction Style Attachment | Detached |
| Half Bath Total | 2 |
| Heating Type | Forced Air |
| Stories Total | 1 |
| Size Interior | 118.9 M2 |
| Type | House |
Parking
| Detached Garage |
Land
| Acreage | No |
| Land Amenities | Public Transit, Schools, Shopping |
| Size Irregular | 406.16 |
| Size Total | 406.16 M2 |
| Size Total Text | 406.16 M2 |
Rooms
| Level | Type | Length | Width | Dimensions |
|---|---|---|---|---|
| Basement | Bedroom 4 | 3.04 m | 3.03 m | 3.04 m x 3.03 m |
| Basement | Second Kitchen | 3.16 m | 3 m | 3.16 m x 3 m |
| Basement | Bedroom 5 | 3.69 m | 3.02 m | 3.69 m x 3.02 m |
| Basement | Second Kitchen | 3.06 m | 3.02 m | 3.06 m x 3.02 m |
| Basement | Laundry Room | 1.95 m | 1.92 m | 1.95 m x 1.92 m |
| Main Level | Living Room | 5.92 m | 4.31 m | 5.92 m x 4.31 m |
| Main Level | Dining Room | 3.36 m | 2.4 m | 3.36 m x 2.4 m |
| Main Level | Kitchen | 3.26 m | 2.29 m | 3.26 m x 2.29 m |
| Main Level | Den | 3.49 m | 2.77 m | 3.49 m x 2.77 m |
| Main Level | Primary Bedroom | 3.99 m | 3.27 m | 3.99 m x 3.27 m |
| Main Level | Bedroom 2 | 3.59 m | 3.34 m | 3.59 m x 3.34 m |
| Main Level | Bedroom 3 | 3.26 m | 2.93 m | 3.26 m x 2.93 m |
https://www.realtor.ca/real-estate/26680342/9850-81-av-nw-edmonton-ritchie

