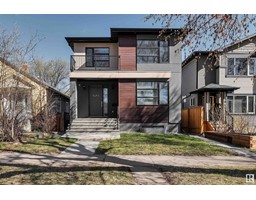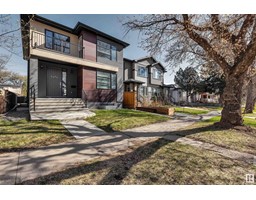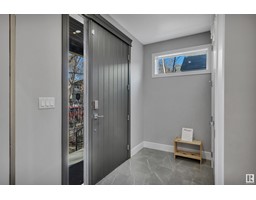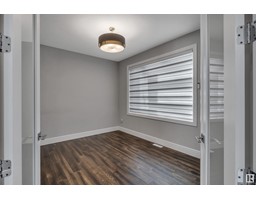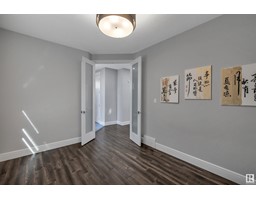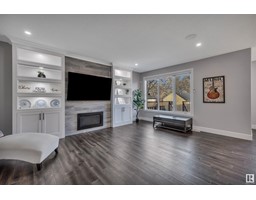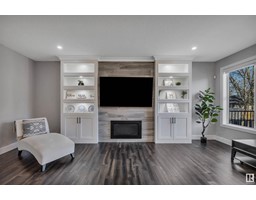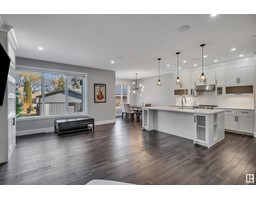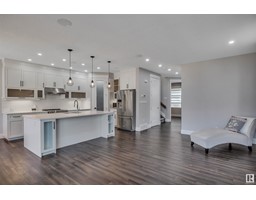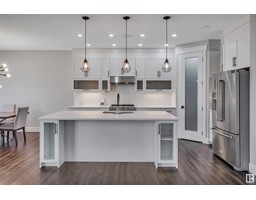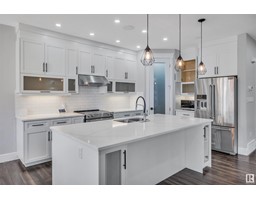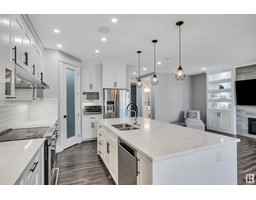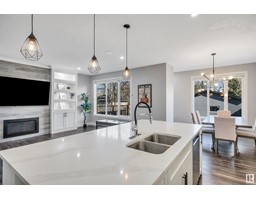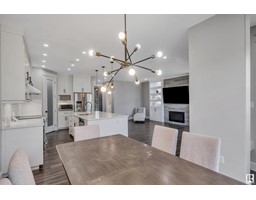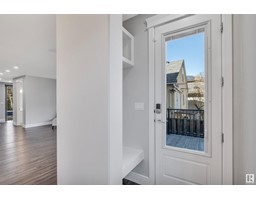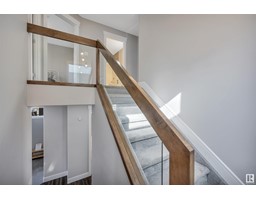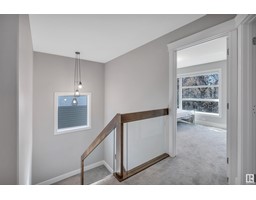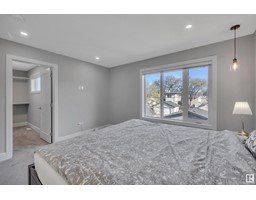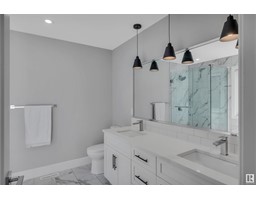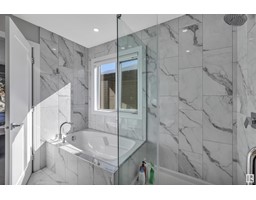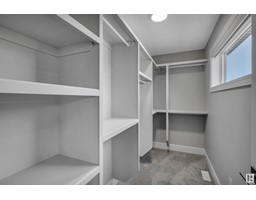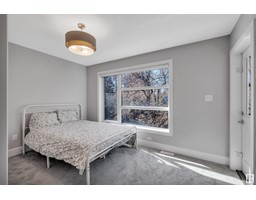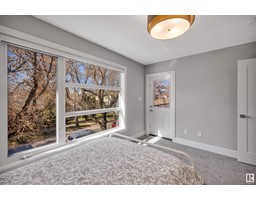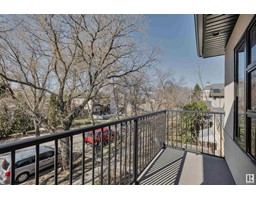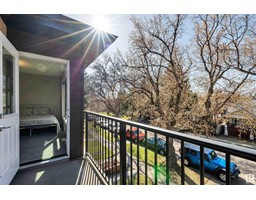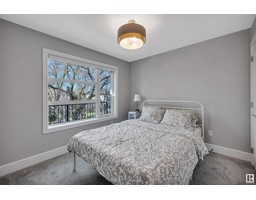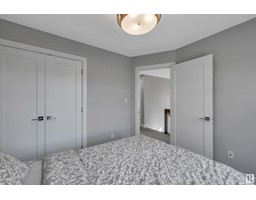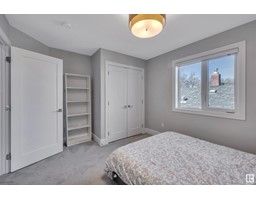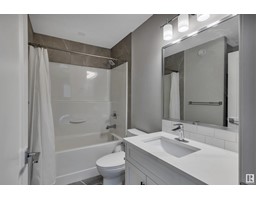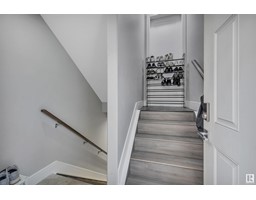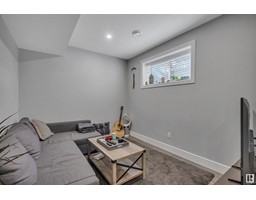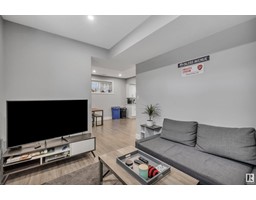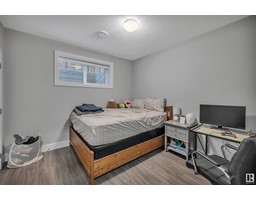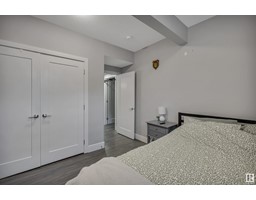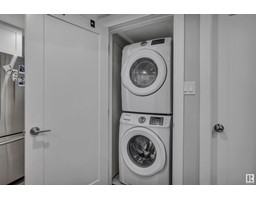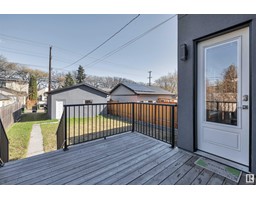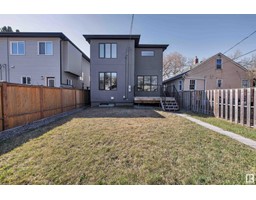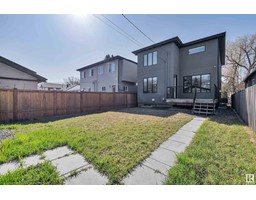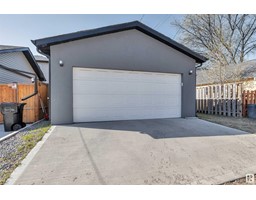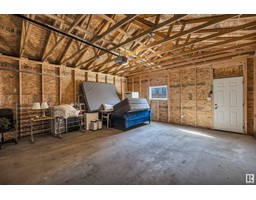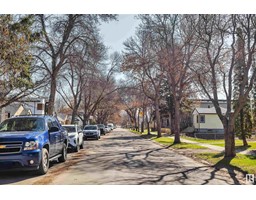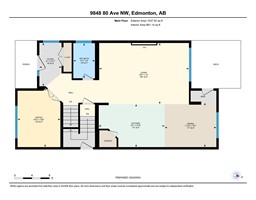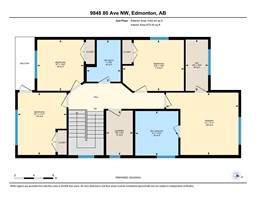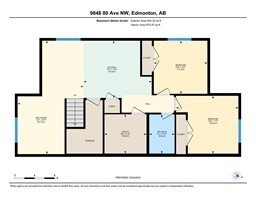9848 80 Av Nw, Edmonton, Alberta T6E 1T1
Posted: in
$899,900
Discover a gem in Ritchie! This 2089sqft 2-storey house features an open concept flooded with sunlight. Enjoy rich hardwood floors, 9ft high ceilings, and 8ft doors. The kitchen boasts stylish white cabinets, a massive marble island, and upgraded appliances. Upstairs, there are four bedrooms, laundry facilities, and a shared 4 pc bath. The master bedroom features a large walk-in closet and a 5 pc en-suite with a relaxing soaker tub. Also a south-facing balcony. Modern amenities include Bluetooth speakers, security systems, and remote-controlled blinds. The fully finished basement, complete with a separate entrance, two bedrooms, second kitchen, and laundry facilities, offers rental potential. Conveniently located near schools, shopping, and the city center. (id:45344)
Property Details
| MLS® Number | E4385674 |
| Property Type | Single Family |
| Neigbourhood | Ritchie |
| Amenities Near By | Public Transit, Schools, Shopping |
| Features | Lane, No Animal Home, No Smoking Home |
| Structure | Deck |
Building
| Bathroom Total | 4 |
| Bedrooms Total | 6 |
| Amenities | Ceiling - 9ft |
| Appliances | Dryer, Hood Fan, Microwave Range Hood Combo, Washer/dryer Stack-up, Washer, Window Coverings, Refrigerator, Two Stoves, Dishwasher |
| Basement Development | Finished |
| Basement Features | Suite |
| Basement Type | Full (finished) |
| Constructed Date | 2017 |
| Construction Style Attachment | Detached |
| Cooling Type | Central Air Conditioning |
| Fire Protection | Smoke Detectors |
| Heating Type | Forced Air |
| Stories Total | 2 |
| Size Interior | 194.16 M2 |
| Type | House |
Parking
| Detached Garage |
Land
| Acreage | No |
| Fence Type | Fence |
| Land Amenities | Public Transit, Schools, Shopping |
| Size Irregular | 401.78 |
| Size Total | 401.78 M2 |
| Size Total Text | 401.78 M2 |
Rooms
| Level | Type | Length | Width | Dimensions |
|---|---|---|---|---|
| Basement | Family Room | Measurements not available | ||
| Basement | Bedroom 5 | Measurements not available | ||
| Basement | Bedroom 6 | Measurements not available | ||
| Basement | Second Kitchen | Measurements not available | ||
| Main Level | Living Room | Measurements not available | ||
| Main Level | Dining Room | Measurements not available | ||
| Main Level | Kitchen | Measurements not available | ||
| Main Level | Den | Measurements not available | ||
| Upper Level | Primary Bedroom | Measurements not available | ||
| Upper Level | Bedroom 2 | Measurements not available | ||
| Upper Level | Bedroom 3 | Measurements not available | ||
| Upper Level | Bedroom 4 | Measurements not available |
https://www.realtor.ca/real-estate/26848345/9848-80-av-nw-edmonton-ritchie

