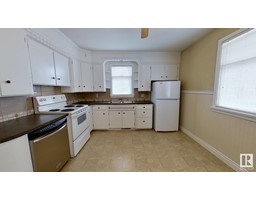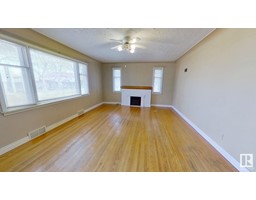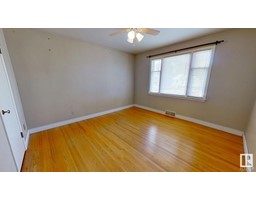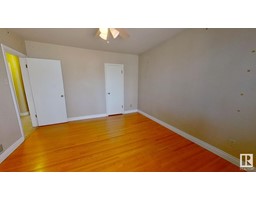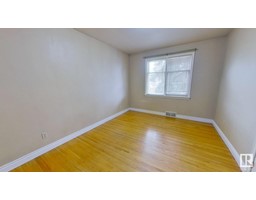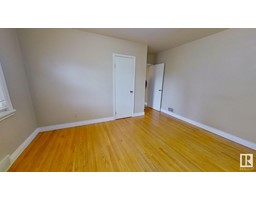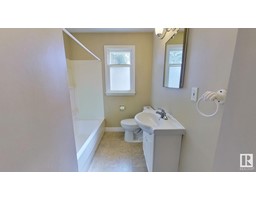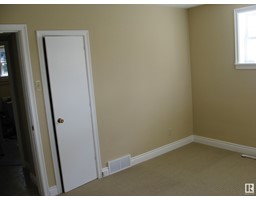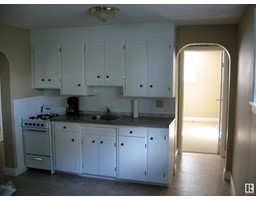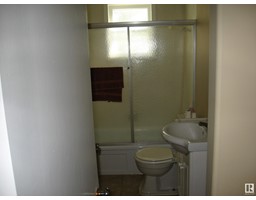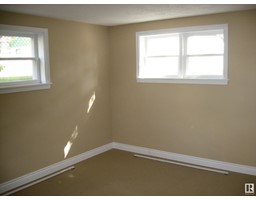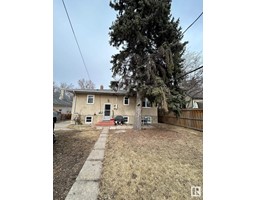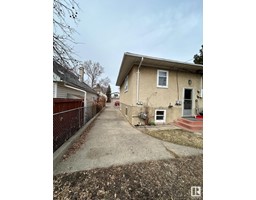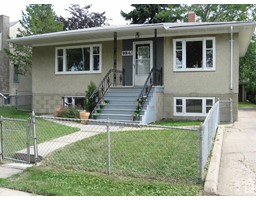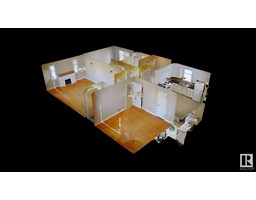9841 74 Av Nw, Edmonton, Alberta T6E 1G1
Posted: in
$549,900
Located near schools, parks, shopping centers, and scenic ravine walking paths, this home promises a desirable lifestyle enriched with convenience and natural beauty. Situated on an oversized lot (50x130), this lot offers potential for investors and developers alike. Moreover, its proximity to the University of Alberta and other amenities ensures easy access to educational institutions and essential services. This home features a shared laundry area equipped with dedicated washer and dryer units on each floor, which adds practicality to the property. The main floor kitchen has modern appliances including a fridge, electric stove, dishwasher, and bar fridge, while the basement kitchen offers a gas stove and fridge, catering to diverse tenant needs. (id:45344)
Property Details
| MLS® Number | E4380745 |
| Property Type | Single Family |
| Neigbourhood | Ritchie |
| Amenities Near By | Playground, Public Transit, Schools, Shopping, Ski Hill |
| Community Features | Public Swimming Pool |
| Features | Flat Site, Park/reserve, Lane, Environmental Reserve, Level |
| Parking Space Total | 6 |
Building
| Bathroom Total | 2 |
| Bedrooms Total | 4 |
| Appliances | Dishwasher, Dryer, Refrigerator, Stove, Gas Stove(s), Washer, Window Coverings, Wine Fridge |
| Architectural Style | Bungalow |
| Basement Development | Finished |
| Basement Type | Full (finished) |
| Constructed Date | 1954 |
| Construction Status | Insulation Upgraded |
| Construction Style Attachment | Detached |
| Cooling Type | Window Air Conditioner |
| Fire Protection | Smoke Detectors |
| Fireplace Fuel | Electric |
| Fireplace Present | Yes |
| Fireplace Type | Heatillator |
| Heating Type | Forced Air |
| Stories Total | 1 |
| Size Interior | 93 M2 |
| Type | House |
Parking
| Stall | |
| Detached Garage | |
| Parking Pad |
Land
| Acreage | No |
| Fence Type | Fence |
| Land Amenities | Playground, Public Transit, Schools, Shopping, Ski Hill |
| Size Irregular | 606.56 |
| Size Total | 606.56 M2 |
| Size Total Text | 606.56 M2 |
Rooms
| Level | Type | Length | Width | Dimensions |
|---|---|---|---|---|
| Basement | Bedroom 3 | 10.7 m | 11.9 m | 10.7 m x 11.9 m |
| Basement | Bedroom 4 | 14.8 m | 10.8 m | 14.8 m x 10.8 m |
| Basement | Laundry Room | 10.8 m | 15.1 m | 10.8 m x 15.1 m |
| Main Level | Living Room | 13.45 m | 19 m | 13.45 m x 19 m |
| Main Level | Kitchen | 11.2 m | 11.75 m | 11.2 m x 11.75 m |
| Main Level | Primary Bedroom | 12.2 m | 11.6 m | 12.2 m x 11.6 m |
| Main Level | Bedroom 2 | 13.35 m | 9.83 m | 13.35 m x 9.83 m |
https://www.realtor.ca/real-estate/26716750/9841-74-av-nw-edmonton-ritchie


