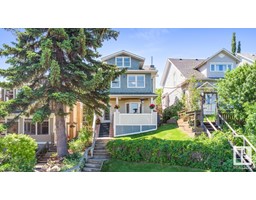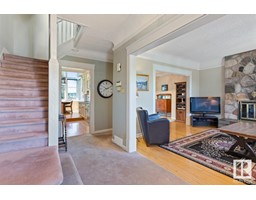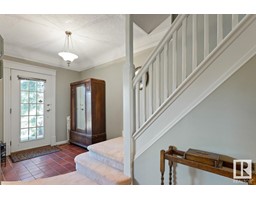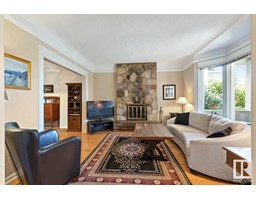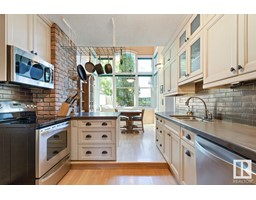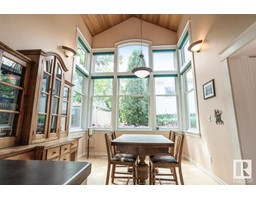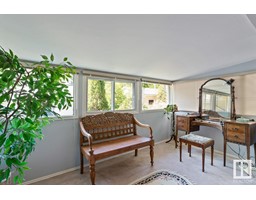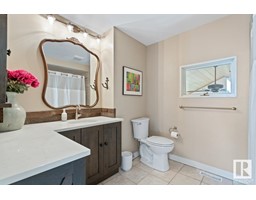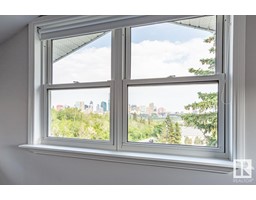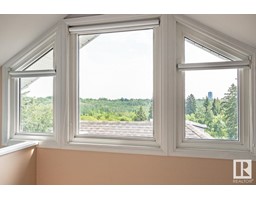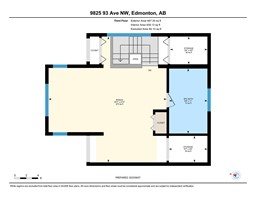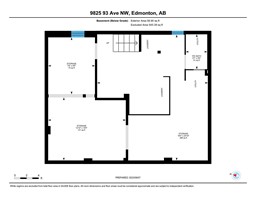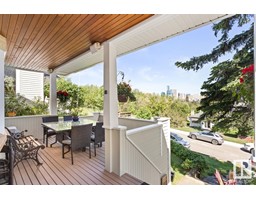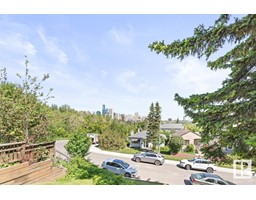9825 93 Av Nw, Edmonton, Alberta T6E 2V9
Posted: in
$699,900
Spectacular Views! Enjoy summer nights in Old Strathcona with captivating views of Downtown Edmonton and the River Valley, all from your front deck! This classic, 2179Sq Ft, 3 storey home offers a traditional design with numerous modern upgrades. The main floor has the living room with a stone fireplace & large DR, perfect for entertaining. Next is the modern, renovated eat in kitchen with a vaulted ceiling. The 2nd floor features 3 large bedrooms including the primary w/ sitting room, and a beautiful, renovated bathroom. The 3rd floor features a bonus room with vaulted ceilings, ideal as a multi purpose room, or 4th bedroom, with 3-piece bath & extra storage. Again, great windows, great views! The basement is partially developed. The yard is fenced & landscaped with a private patio area. Double detached garage with extra parking for guests. Superior location - steps from the Mill Creek Ravine and the river valley, 1.5 km from the Old Strathcona Farmers Market and Whyte Ave. A great place to call home! (id:45344)
Property Details
| MLS® Number | E4380602 |
| Property Type | Single Family |
| Neigbourhood | Strathcona |
| Amenities Near By | Playground, Public Transit, Schools, Shopping |
| Community Features | Public Swimming Pool |
| Features | Paved Lane, No Smoking Home |
| Parking Space Total | 4 |
| Structure | Deck |
| View Type | Valley View, City View |
Building
| Bathroom Total | 2 |
| Bedrooms Total | 3 |
| Amenities | Vinyl Windows |
| Appliances | Dishwasher, Dryer, Fan, Freezer, Garage Door Opener Remote(s), Garage Door Opener, Microwave Range Hood Combo, Refrigerator, Stove, Washer, Window Coverings |
| Basement Development | Partially Finished |
| Basement Type | Full (partially Finished) |
| Ceiling Type | Vaulted |
| Constructed Date | 1914 |
| Construction Style Attachment | Detached |
| Cooling Type | Central Air Conditioning |
| Fire Protection | Smoke Detectors |
| Fireplace Fuel | Wood |
| Fireplace Present | Yes |
| Fireplace Type | Unknown |
| Heating Type | Forced Air |
| Stories Total | 3 |
| Size Interior | 202.49 M2 |
| Type | House |
Parking
| Detached Garage |
Land
| Acreage | No |
| Fence Type | Fence |
| Land Amenities | Playground, Public Transit, Schools, Shopping |
| Size Irregular | 396.82 |
| Size Total | 396.82 M2 |
| Size Total Text | 396.82 M2 |
Rooms
| Level | Type | Length | Width | Dimensions |
|---|---|---|---|---|
| Main Level | Living Room | 4.01 m | 4.14 m | 4.01 m x 4.14 m |
| Main Level | Dining Room | 3.87 m | 4.49 m | 3.87 m x 4.49 m |
| Main Level | Kitchen | 2.98 m | 3.56 m | 2.98 m x 3.56 m |
| Main Level | Breakfast | 2.99 m | 3.48 m | 2.99 m x 3.48 m |
| Main Level | Mud Room | 3.37 m | 1.32 m | 3.37 m x 1.32 m |
| Main Level | Mud Room | 3.37 m | 1.32 m | 3.37 m x 1.32 m |
| Main Level | Other | 2.93 m | 4.67 m | 2.93 m x 4.67 m |
| Upper Level | Primary Bedroom | 3.91 m | 3.15 m | 3.91 m x 3.15 m |
| Upper Level | Bedroom 2 | 3.01 m | 5.3 m | 3.01 m x 5.3 m |
| Upper Level | Bedroom 3 | 3.35 m | 6.33 m | 3.35 m x 6.33 m |
| Upper Level | Bonus Room | 6.51 m | 6.11 m | 6.51 m x 6.11 m |
| Upper Level | Storage | 1.94 m | 1.44 m | 1.94 m x 1.44 m |
https://www.realtor.ca/real-estate/26714277/9825-93-av-nw-edmonton-strathcona

