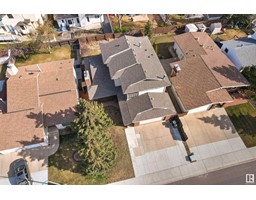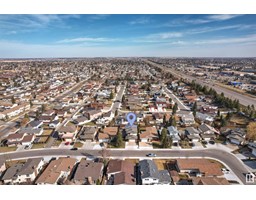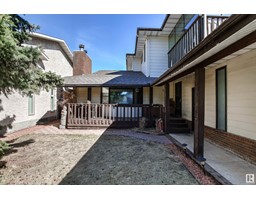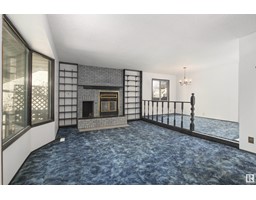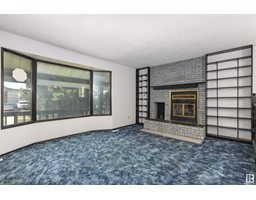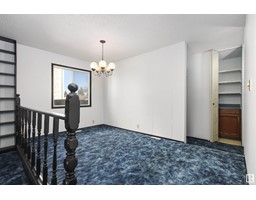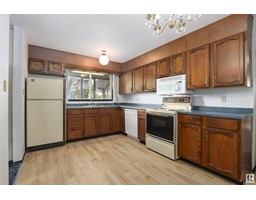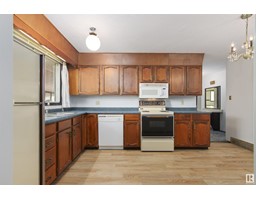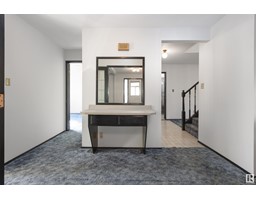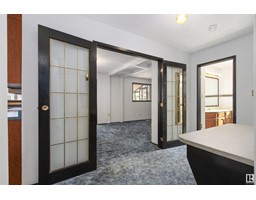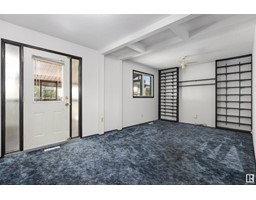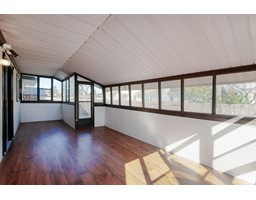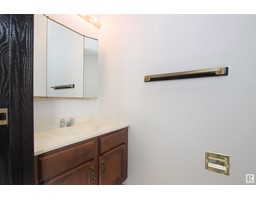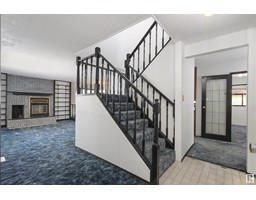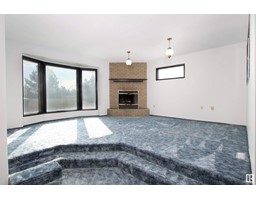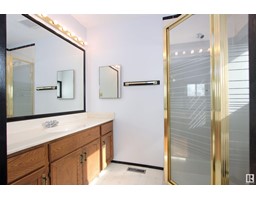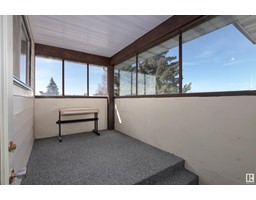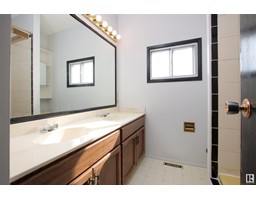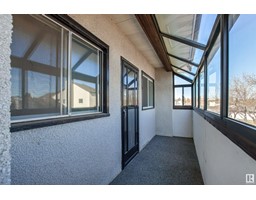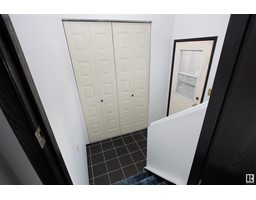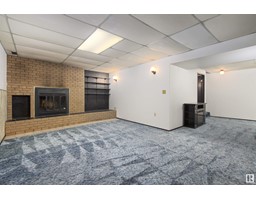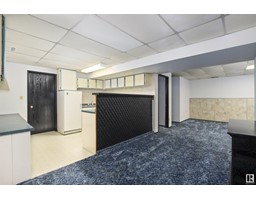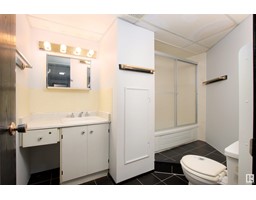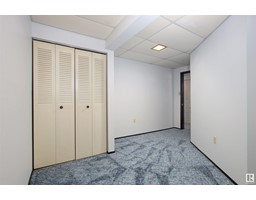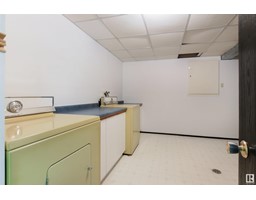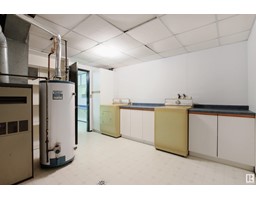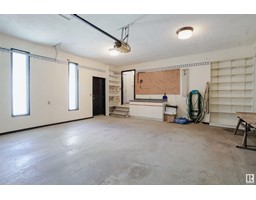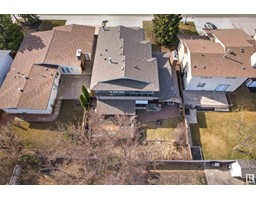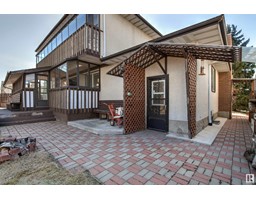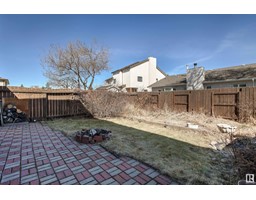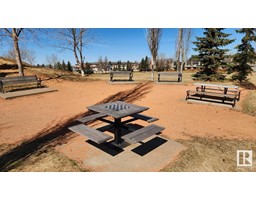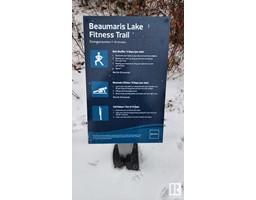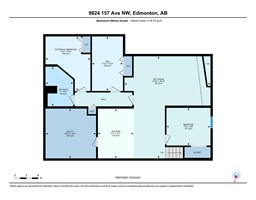9824 157 Av Nw, Edmonton, Alberta T5X 4G9
Posted: in
$425,000
OMG! Incredible Beaumaris Opportunity in this One Of A Kind Property! 6 Bedrooms, 5 Bathrooms, 2 Kitchens, 2 Laundry, 3 Fireplaces, almost 2500 sq ft!!! BRAND NEW SHINGLES in 2023! OVERSIZED Fully Finished DOUBLE ATTACHED GARAGE and a large extended driveway! Main floor offers you substantial living dining area, kitchen overlooking backyard, large den and bedroom with its own ensuite PLUS a Full Bath. Upstairs to 9 Foot Ceilings, 4 generous bedrooms, 5 piece bath and a ginormous PRIMARY SUITE with enusite, walk-in closet, fireplace and its own sun room! Downstairs offers a complete SEPERATE LIVING SPACE with its own REAR ENTRANCE almost 1250 sq ft down with a large living room with brick fireplace, kitchen, laundry, potential for 2 bedrooms and a large den! Wonderful opportunity for a large or multigenerational family. Incredible revenue potential. AirBNB?? Wonderful location on quiet crescent close to everything, Schools, Parks, Beaumaris Lake, Trails, Shopping, Medical, Restaurants and the Henday! (id:45344)
Open House
This property has open houses!
12:00 pm
Ends at:4:00 pm
Property Details
| MLS® Number | E4383899 |
| Property Type | Single Family |
| Neigbourhood | Beaumaris |
| Amenities Near By | Golf Course, Playground, Public Transit, Schools, Shopping |
| Parking Space Total | 5 |
| Structure | Deck, Fire Pit, Porch, Patio(s) |
Building
| Bathroom Total | 5 |
| Bedrooms Total | 6 |
| Amenities | Ceiling - 9ft |
| Appliances | Dishwasher, Fan, Garage Door Opener, Microwave Range Hood Combo, Central Vacuum, Dryer, Refrigerator, Two Stoves, Two Washers |
| Basement Development | Finished |
| Basement Type | Full (finished) |
| Constructed Date | 1987 |
| Construction Style Attachment | Detached |
| Fire Protection | Smoke Detectors |
| Fireplace Fuel | Wood |
| Fireplace Present | Yes |
| Fireplace Type | Unknown |
| Half Bath Total | 1 |
| Heating Type | Forced Air |
| Stories Total | 2 |
| Size Interior | 229.55 M2 |
| Type | House |
Parking
| Attached Garage | |
| Oversize |
Land
| Acreage | No |
| Fence Type | Fence |
| Land Amenities | Golf Course, Playground, Public Transit, Schools, Shopping |
| Size Irregular | 562.1 |
| Size Total | 562.1 M2 |
| Size Total Text | 562.1 M2 |
Rooms
| Level | Type | Length | Width | Dimensions |
|---|---|---|---|---|
| Basement | Bedroom 6 | 3.4 m | 2.91 m | 3.4 m x 2.91 m |
| Basement | Recreation Room | 7.88 m | 6.65 m | 7.88 m x 6.65 m |
| Basement | Second Kitchen | 3.84 m | 2.78 m | 3.84 m x 2.78 m |
| Basement | Utility Room | 3.91 m | 3.84 m | 3.91 m x 3.84 m |
| Main Level | Living Room | 4.87 m | 4 m | 4.87 m x 4 m |
| Main Level | Dining Room | 3.91 m | 2.46 m | 3.91 m x 2.46 m |
| Main Level | Kitchen | 4.57 m | 3.17 m | 4.57 m x 3.17 m |
| Main Level | Den | 5.98 m | 3.48 m | 5.98 m x 3.48 m |
| Main Level | Bedroom 5 | 4.13 m | 3.18 m | 4.13 m x 3.18 m |
| Main Level | Sunroom | 8.33 m | 3.07 m | 8.33 m x 3.07 m |
| Upper Level | Primary Bedroom | 6.46 m | 6.26 m | 6.46 m x 6.26 m |
| Upper Level | Bedroom 2 | 3.42 m | 3.23 m | 3.42 m x 3.23 m |
| Upper Level | Bedroom 3 | 3.42 m | 2.76 m | 3.42 m x 2.76 m |
| Upper Level | Bedroom 4 | 4.5 m | 2.83 m | 4.5 m x 2.83 m |
https://www.realtor.ca/real-estate/26801668/9824-157-av-nw-edmonton-beaumaris

