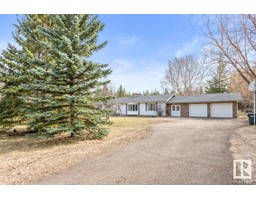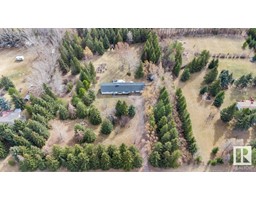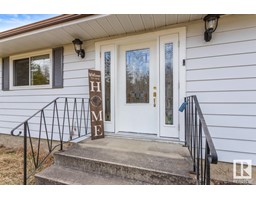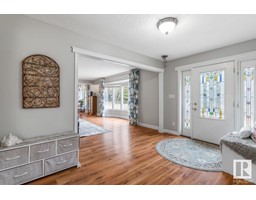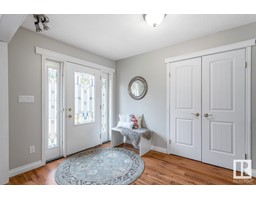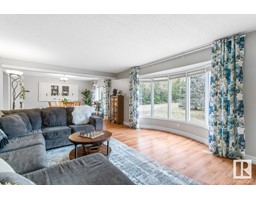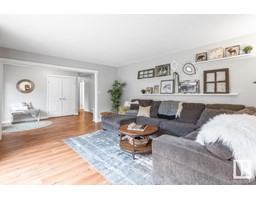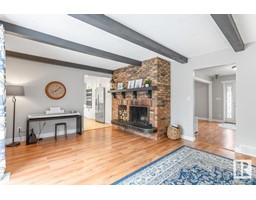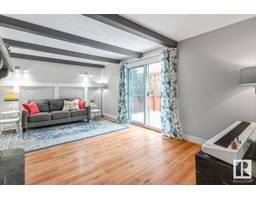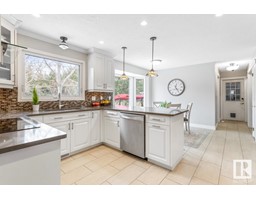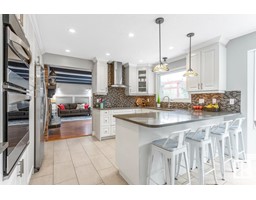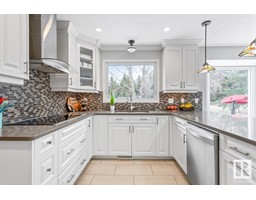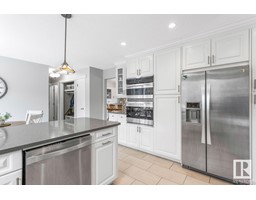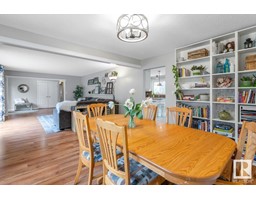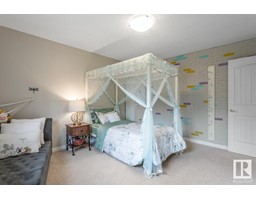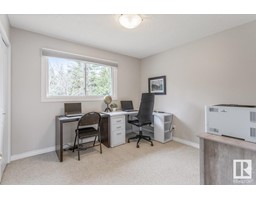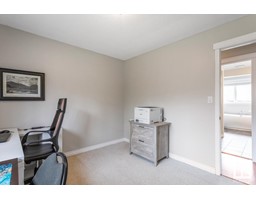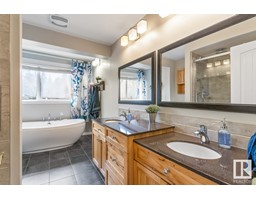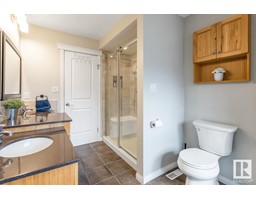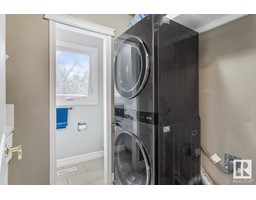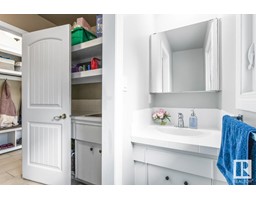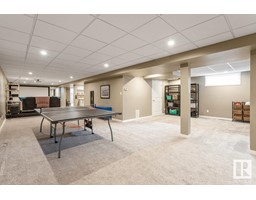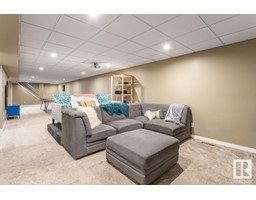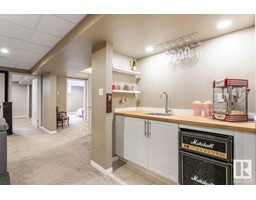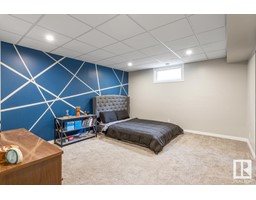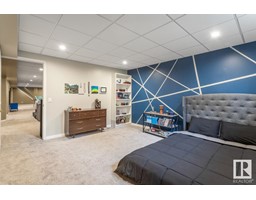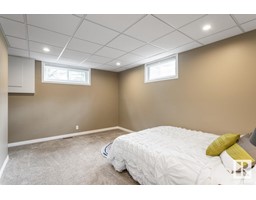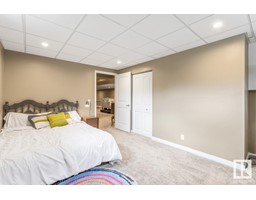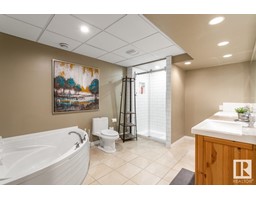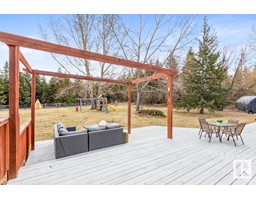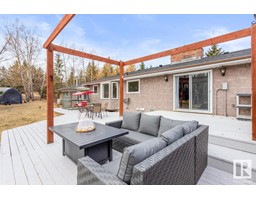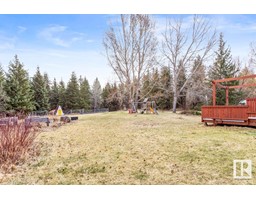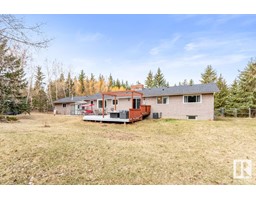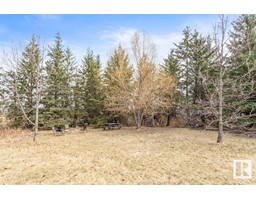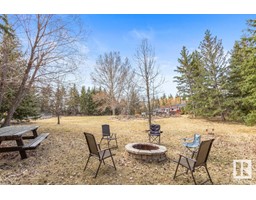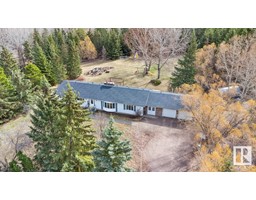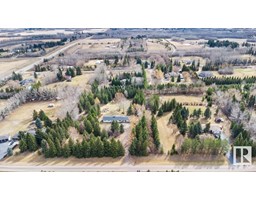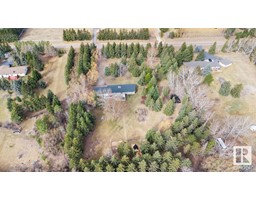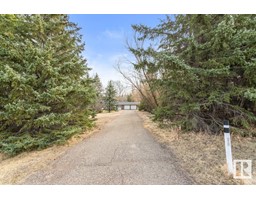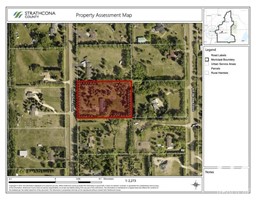#98 52552 Rge Rd 224, Rural Strathcona County, Alberta T8A 4R7
Posted: in
$795,000
Looking for your own private RETREAT? This charming family bungalow offers AC, 5 bedrooms, 2.5 baths & HEATED GARAGE tucked onto 2.99 acres surrounded by mature trees in Sun Hill Estates, just minutes from Sherwood Park. A spacious entrance welcomes you in to find a space bursting with natural light & laminate flooring throughout the family sized living rm with wood fireplace & dining room with vintage built in cabinet. LOVE the kitchen that offers plenty of cabinets, stainless steel appliances & granite peninsula island that over looks the breakfast nook. King sized primary, 2 generous sized bedrooms, 5pc bath with soaker tub & main floor laundry compliment the functional layout. You will ENJOY entertaining in the fully finished basement with rec room with wet bar & gas fireplace, 2 good sized bedrooms & 5pc bath complete the home that is on MUNICIPAL WATER. UPDATES include AC, FURNACE, WASHER/DRYER & WINDOWS. The yard is a PRIVATE retreat, fenced & landscaped with deck, firepit & gardens! MOVE IN READY (id:45344)
Property Details
| MLS® Number | E4384145 |
| Property Type | Single Family |
| Neigbourhood | Sun Hill Estates |
| Features | Private Setting, See Remarks, Flat Site |
| Structure | Deck |
Building
| Bathroom Total | 3 |
| Bedrooms Total | 5 |
| Appliances | Dishwasher, Dryer, Freezer, Hood Fan, Oven - Built-in, Microwave, Stove, Washer, Window Coverings, Refrigerator |
| Architectural Style | Bungalow |
| Basement Development | Finished |
| Basement Type | Full (finished) |
| Constructed Date | 1978 |
| Construction Style Attachment | Detached |
| Cooling Type | Central Air Conditioning |
| Fireplace Fuel | Wood |
| Fireplace Present | Yes |
| Fireplace Type | Unknown |
| Half Bath Total | 1 |
| Heating Type | Forced Air |
| Stories Total | 1 |
| Size Interior | 189.94 M2 |
| Type | House |
Parking
| Attached Garage | |
| Heated Garage |
Land
| Acreage | Yes |
| Fence Type | Fence |
| Size Irregular | 2.99 |
| Size Total | 2.99 Ac |
| Size Total Text | 2.99 Ac |
Rooms
| Level | Type | Length | Width | Dimensions |
|---|---|---|---|---|
| Basement | Family Room | Measurements not available | ||
| Basement | Bedroom 4 | Measurements not available | ||
| Basement | Bedroom 5 | Measurements not available | ||
| Main Level | Living Room | Measurements not available | ||
| Main Level | Dining Room | Measurements not available | ||
| Main Level | Kitchen | Measurements not available | ||
| Main Level | Den | Measurements not available | ||
| Main Level | Primary Bedroom | Measurements not available | ||
| Main Level | Bedroom 2 | Measurements not available | ||
| Main Level | Bedroom 3 | Measurements not available |

