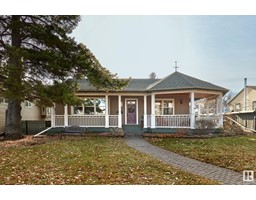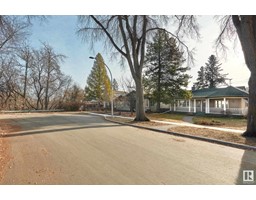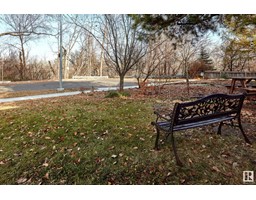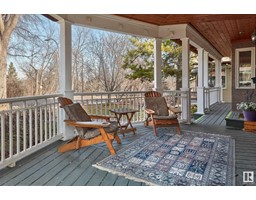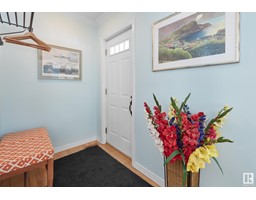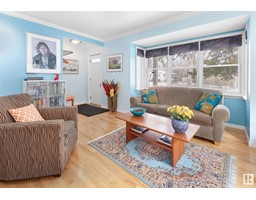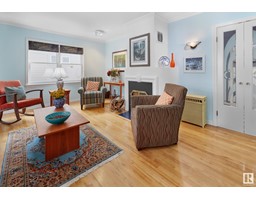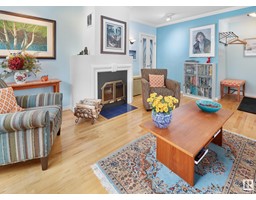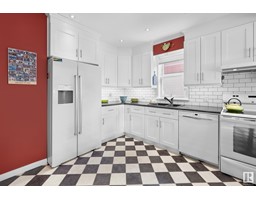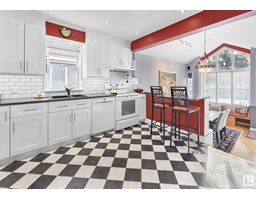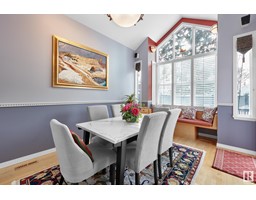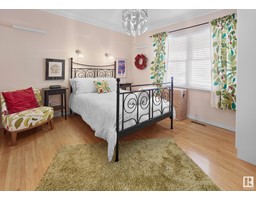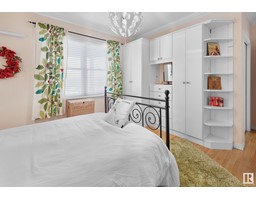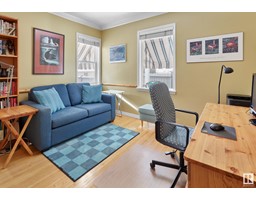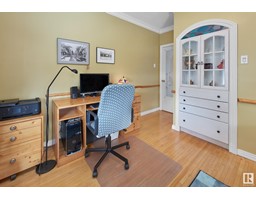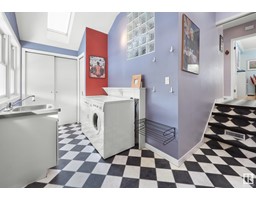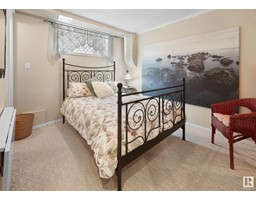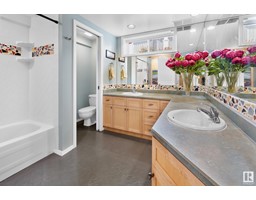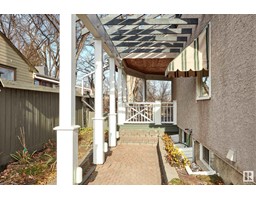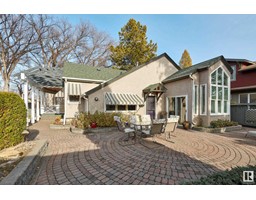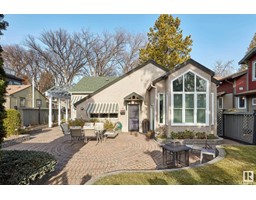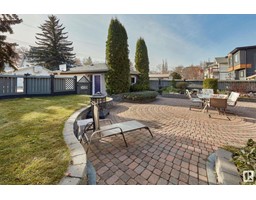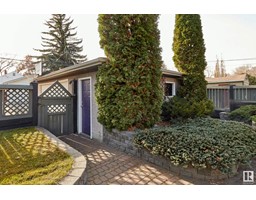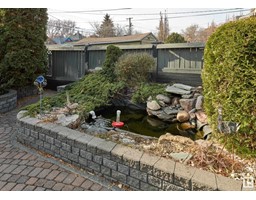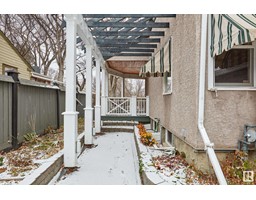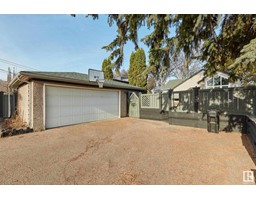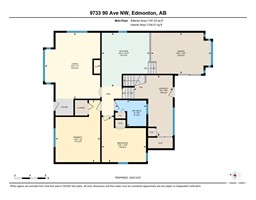9733 90 Av Nw, Edmonton, Alberta T6E 2S8
Posted: in
$750,000
Experience tranquility and refinement in this meticulously renovated bungalow, nestled on 1.5 lots just steps from Mill Creek Ravine. With two bedrooms featuring hardwood floors and crown molding, a beautiful open kitchen flowing into a striking dining room with patio doors. and a cozy wood-burning stove, every detail exudes warmth and charm. Enjoy main floor laundry, a wrap-around verandah, dual furnaces, and air conditioning for year-round comfort. The fully finished basement offers additional living space, while outside, a fenced yard with a double garage, patio, pond, and mature trees creates a picturesque oasis. Quality features inlcude a new water and sewer line i 2011, back flo valve, roof in 2010, 3 awnings in 2018, quality appliances, and more. Welcome home! (id:45344)
Open House
This property has open houses!
1:00 pm
Ends at:4:00 pm
Property Details
| MLS® Number | E4384034 |
| Property Type | Single Family |
| Neigbourhood | Strathcona |
| Amenities Near By | Playground, Shopping |
| Community Features | Public Swimming Pool |
| Features | Ravine, Lane |
| Parking Space Total | 4 |
| Structure | Porch, Patio(s) |
| View Type | Ravine View |
Building
| Bathroom Total | 2 |
| Bedrooms Total | 3 |
| Appliances | Dishwasher, Dryer, Garage Door Opener, Microwave, Refrigerator, Stove, Washer, Window Coverings |
| Architectural Style | Bungalow |
| Basement Development | Finished |
| Basement Type | Full (finished) |
| Constructed Date | 1959 |
| Construction Style Attachment | Detached |
| Fireplace Fuel | Wood |
| Fireplace Present | Yes |
| Fireplace Type | Woodstove |
| Heating Type | Forced Air |
| Stories Total | 1 |
| Size Interior | 109.72 M2 |
| Type | House |
Parking
| Detached Garage |
Land
| Acreage | No |
| Land Amenities | Playground, Shopping |
| Size Irregular | 605.44 |
| Size Total | 605.44 M2 |
| Size Total Text | 605.44 M2 |
Rooms
| Level | Type | Length | Width | Dimensions |
|---|---|---|---|---|
| Basement | Bedroom 3 | 3.1 m | 2.94 m | 3.1 m x 2.94 m |
| Basement | Recreation Room | 6.58 m | 4.4 m | 6.58 m x 4.4 m |
| Basement | Storage | 2.13 m | 0.97 m | 2.13 m x 0.97 m |
| Basement | Storage | Measurements not available | ||
| Basement | Utility Room | 2.06 m | 2.02 m | 2.06 m x 2.02 m |
| Main Level | Living Room | 5.18 m | 4.35 m | 5.18 m x 4.35 m |
| Main Level | Dining Room | 4.73 m | 3.22 m | 4.73 m x 3.22 m |
| Main Level | Kitchen | 4.24 m | 3.76 m | 4.24 m x 3.76 m |
| Main Level | Primary Bedroom | 4.87 m | 3.52 m | 4.87 m x 3.52 m |
| Main Level | Bedroom 2 | 3.55 m | 3.49 m | 3.55 m x 3.49 m |
| Main Level | Laundry Room | 4.79 m | 3.06 m | 4.79 m x 3.06 m |
https://www.realtor.ca/real-estate/26804624/9733-90-av-nw-edmonton-strathcona

