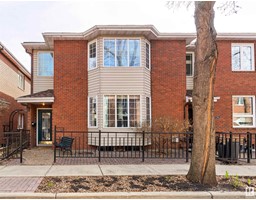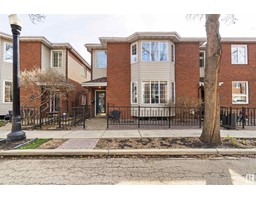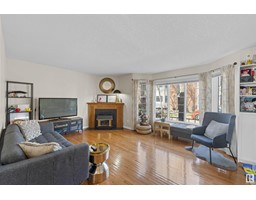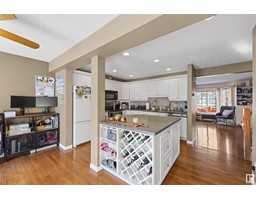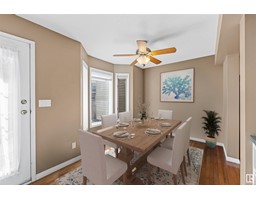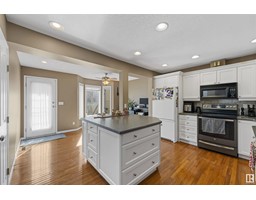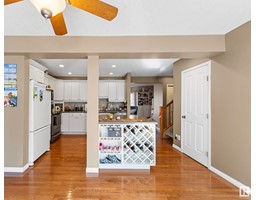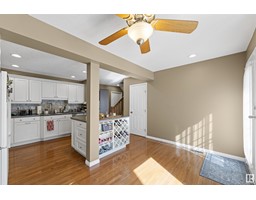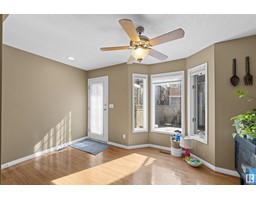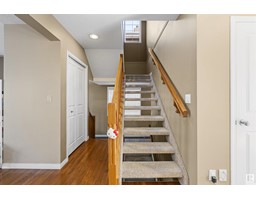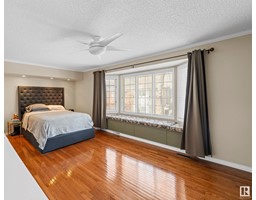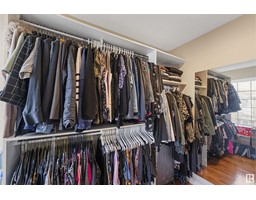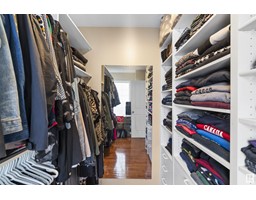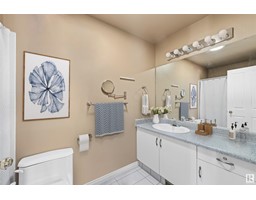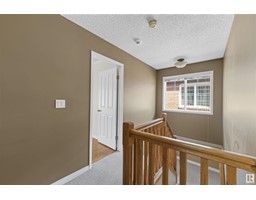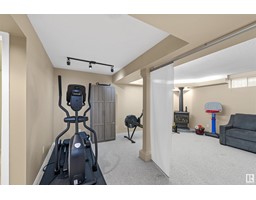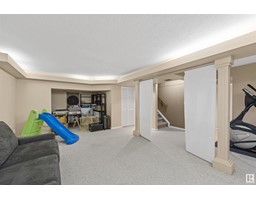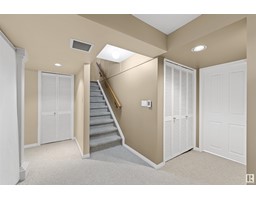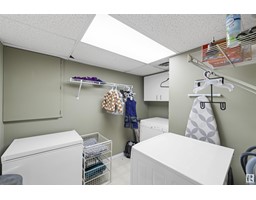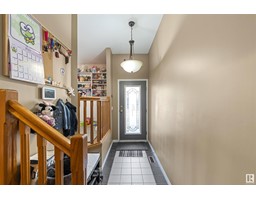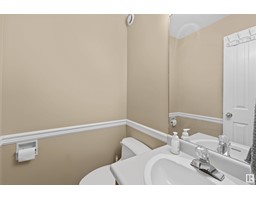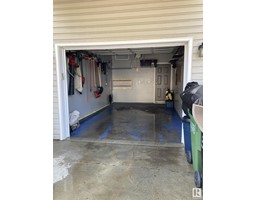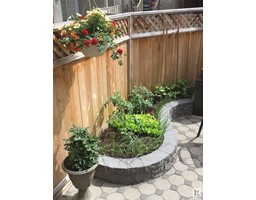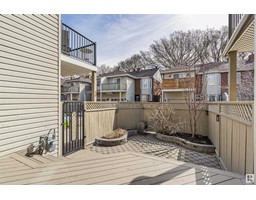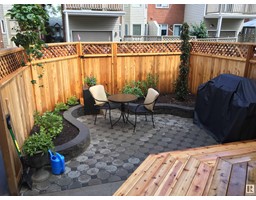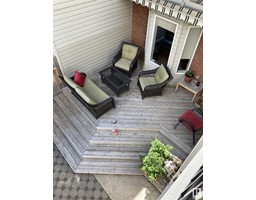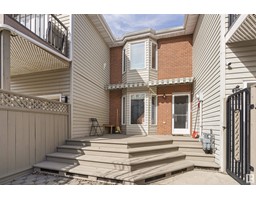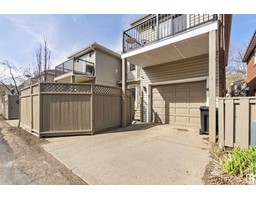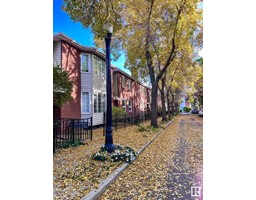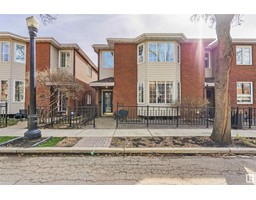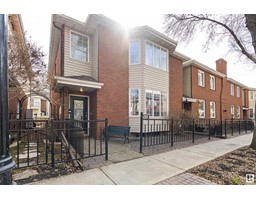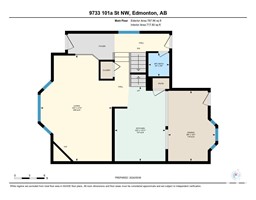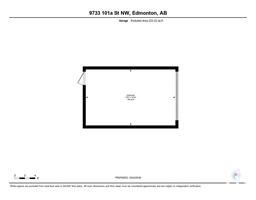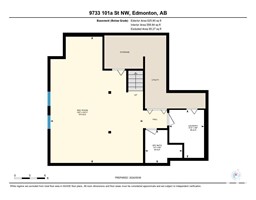9733 101a St Nw, Edmonton, Alberta T5K 2R5
Posted: in
$549,000
Looking for the perfect European escape...look no further than this beautiful, two storey townhouse nestled in picturesque Rossdale. The minute you drive up to the front door, or walk down the quiet street, you start to smile...is it the red brick exterior, the wrought iron fencing, the tidy landscaping, or the outstanding neighbours? Or could it be that you get all of this with NO CONDO FEES!! Bright open living room with gas fireplace, a dream kitchen that includes corian counter tops/upgraded cabinetry and access to your east facing deck and patio. Your smile widens as you contemplate furnishings for your extra large primary bedroom with custom walk-in closet, ensuite bath, and bay window with cedar-lined seating. The second bedroom boasts a walk-in closet and balcony. A 4pc bathroom and third bedroom round out the second floor. The fully finished basement provides space for a movie room/flex space with a second gas fireplace. Parking and room for extra storage in your single attached garage. (id:45344)
Property Details
| MLS® Number | E4385773 |
| Property Type | Single Family |
| Neigbourhood | Rossdale |
| Amenities Near By | Playground, Public Transit, Shopping |
| Features | Cul-de-sac, Private Setting, Lane, No Animal Home, No Smoking Home, Skylight |
| Parking Space Total | 2 |
| Structure | Deck, Patio(s) |
Building
| Bathroom Total | 4 |
| Bedrooms Total | 3 |
| Amenities | Ceiling - 9ft |
| Appliances | Alarm System, Dishwasher, Dryer, Fan, Microwave Range Hood Combo, Refrigerator, Stove, Central Vacuum, Washer, Window Coverings |
| Basement Development | Finished |
| Basement Type | Full (finished) |
| Constructed Date | 1990 |
| Construction Style Attachment | Attached |
| Fire Protection | Smoke Detectors |
| Fireplace Fuel | Gas |
| Fireplace Present | Yes |
| Fireplace Type | Unknown |
| Half Bath Total | 1 |
| Heating Type | Forced Air |
| Stories Total | 2 |
| Size Interior | 164.16 M2 |
| Type | Row / Townhouse |
Parking
| Rear | |
| Attached Garage |
Land
| Acreage | No |
| Fence Type | Fence |
| Land Amenities | Playground, Public Transit, Shopping |
| Size Irregular | 163.21 |
| Size Total | 163.21 M2 |
| Size Total Text | 163.21 M2 |
Rooms
| Level | Type | Length | Width | Dimensions |
|---|---|---|---|---|
| Basement | Laundry Room | 2.88 m | 2.09 m | 2.88 m x 2.09 m |
| Main Level | Living Room | 6.48 m | 4.36 m | 6.48 m x 4.36 m |
| Main Level | Dining Room | 4.3 m | 2.89 m | 4.3 m x 2.89 m |
| Main Level | Kitchen | 4.55 m | 3.1 m | 4.55 m x 3.1 m |
| Upper Level | Primary Bedroom | 6.31 m | 3.65 m | 6.31 m x 3.65 m |
| Upper Level | Bedroom 2 | 3.3 m | 5.14 m | 3.3 m x 5.14 m |
| Upper Level | Bedroom 3 | 3.7 m | 3.07 m | 3.7 m x 3.07 m |
https://www.realtor.ca/real-estate/26851121/9733-101a-st-nw-edmonton-rossdale

