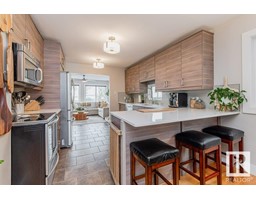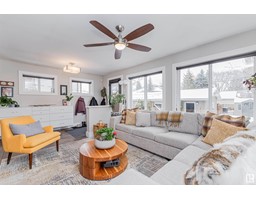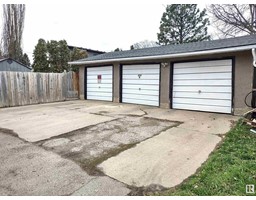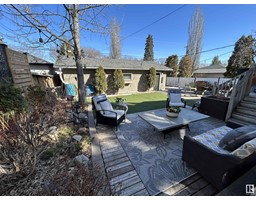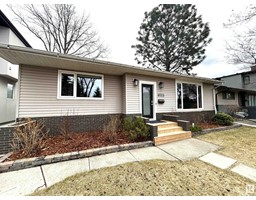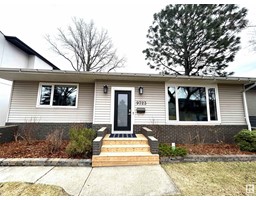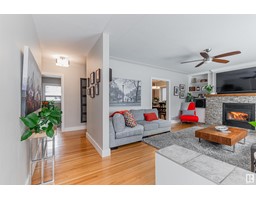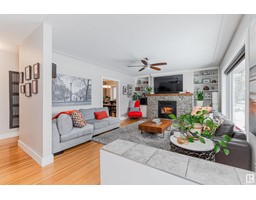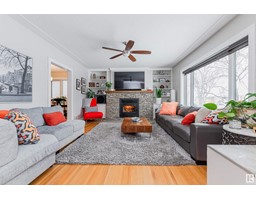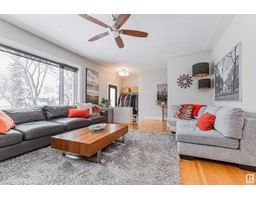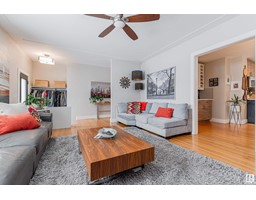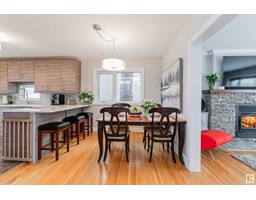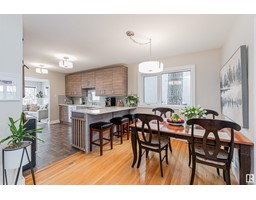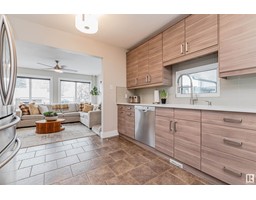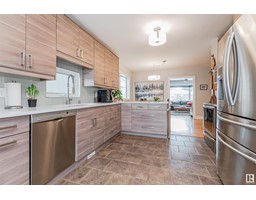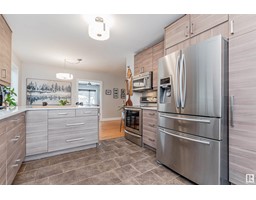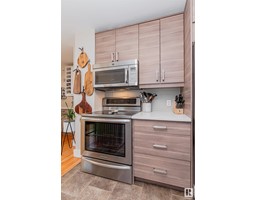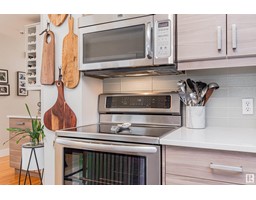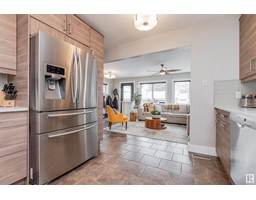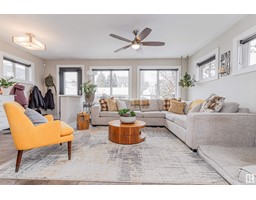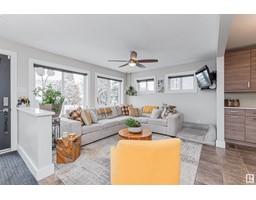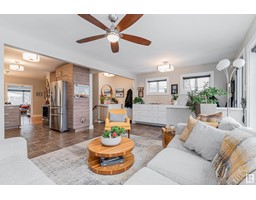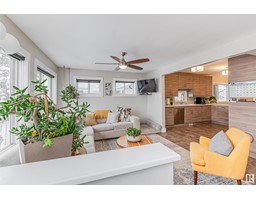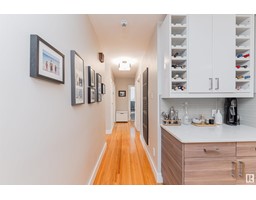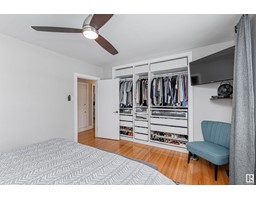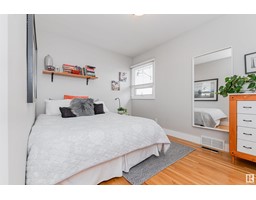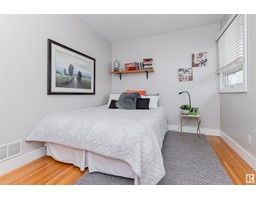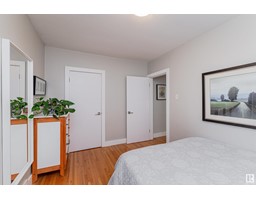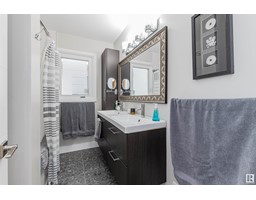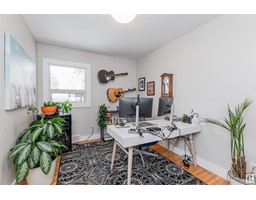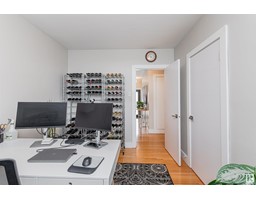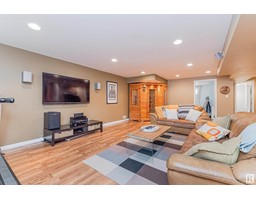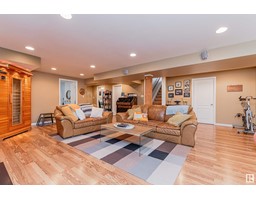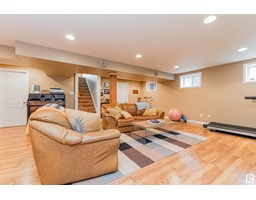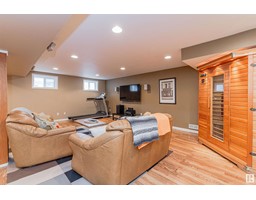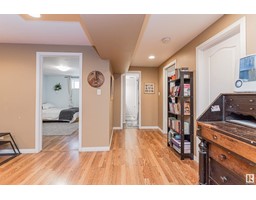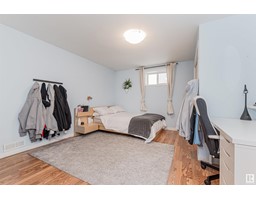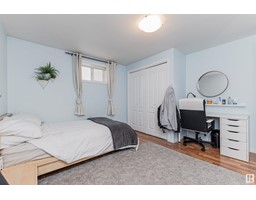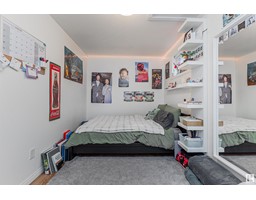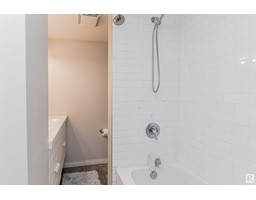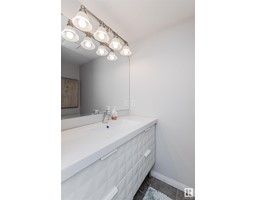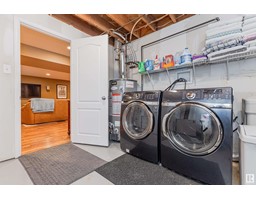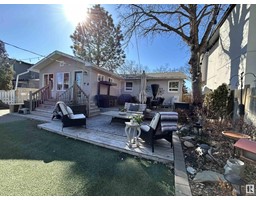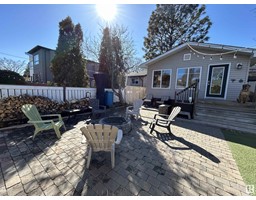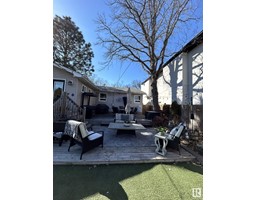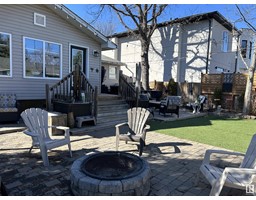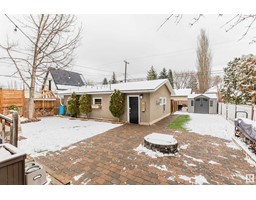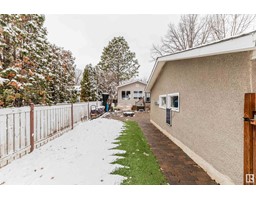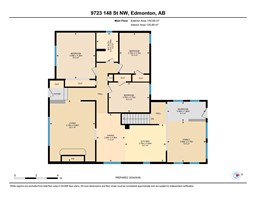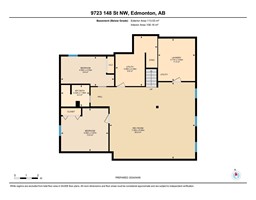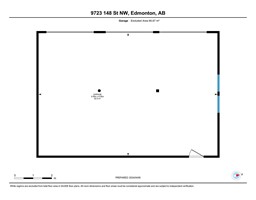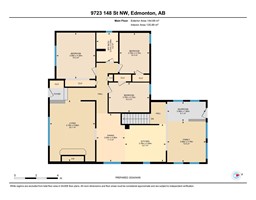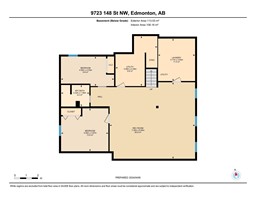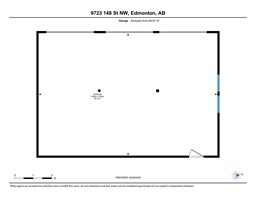9723 148 St Nw, Edmonton, Alberta T5N 3E7
Posted: in
$729,900
1557 sq ft, fully renovated 3+2 bedroom bungalow with a triple garage in Desirable Crestwood! Recent renovations include: Air conditioning, furnace, hot water tank, high end vinyl crank casement triple glazed windows and doors. The interior features solid core interior doors, a modern yet warm kitchen with quartz counters, high quality stainless appliances, new bathrooms, custom blinds AND a fantastic high efficiency wood burning fireplace. The fully fenced yard has a two level deck, a paving stone patio and artificial turf....fantastic if you have kids or pets. No dirt tracking into the house! The garage is a 32x22 triple with 3 doors and newer shingles. The driveway will fit a 30 ft trailer! The location is one of Edmonton's most sought after. Excellent schools, shopping, restaurants within walking distance and the river valley is 5 minutes away with access to both the McKinnon and McKenzie Ravines! (id:45344)
Property Details
| MLS® Number | E4380703 |
| Property Type | Single Family |
| Neigbourhood | Crestwood |
| Amenities Near By | Playground, Public Transit, Schools, Shopping |
| Features | See Remarks, Flat Site, Paved Lane, Lane |
| Parking Space Total | 6 |
Building
| Bathroom Total | 2 |
| Bedrooms Total | 5 |
| Appliances | Dishwasher, Dryer, Fan, Freezer, Garage Door Opener Remote(s), Garage Door Opener, Garburator, Microwave Range Hood Combo, Stove, Central Vacuum, Washer, Window Coverings |
| Architectural Style | Bungalow |
| Basement Development | Finished |
| Basement Type | Full (finished) |
| Constructed Date | 1954 |
| Construction Style Attachment | Detached |
| Cooling Type | Central Air Conditioning |
| Fireplace Fuel | Wood |
| Fireplace Present | Yes |
| Fireplace Type | Unknown |
| Heating Type | Forced Air |
| Stories Total | 1 |
| Size Interior | 144.69 M2 |
| Type | House |
Parking
| Detached Garage |
Land
| Acreage | No |
| Fence Type | Fence |
| Land Amenities | Playground, Public Transit, Schools, Shopping |
| Size Irregular | 672.73 |
| Size Total | 672.73 M2 |
| Size Total Text | 672.73 M2 |
Rooms
| Level | Type | Length | Width | Dimensions |
|---|---|---|---|---|
| Basement | Bedroom 4 | 4.55 m | 2.53 m | 4.55 m x 2.53 m |
| Basement | Bedroom 5 | 4.05 m | 3.67 m | 4.05 m x 3.67 m |
| Basement | Recreation Room | 7.32 m | 6.54 m | 7.32 m x 6.54 m |
| Basement | Utility Room | 4.28 m | 3.59 m | 4.28 m x 3.59 m |
| Main Level | Living Room | 5.66 m | 4.19 m | 5.66 m x 4.19 m |
| Main Level | Dining Room | 4.46 m | 2.64 m | 4.46 m x 2.64 m |
| Main Level | Kitchen | 3.78 m | 3.49 m | 3.78 m x 3.49 m |
| Main Level | Family Room | 3.79 m | 3.58 m | 3.79 m x 3.58 m |
| Main Level | Primary Bedroom | 4.26 m | 3.59 m | 4.26 m x 3.59 m |
| Main Level | Bedroom 2 | 3.75 m | 2.76 m | 3.75 m x 2.76 m |
| Main Level | Bedroom 3 | 3.75 m | 2.75 m | 3.75 m x 2.75 m |
| Main Level | Mud Room | 3.58 m | 1.8 m | 3.58 m x 1.8 m |
https://www.realtor.ca/real-estate/26716198/9723-148-st-nw-edmonton-crestwood

