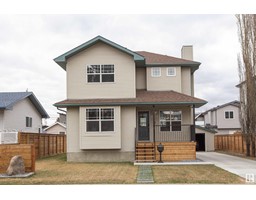9713 160 St Nw, Edmonton, Alberta T5P 3C9
Posted: in
$629,000
Welcome to your dream home in Edmonton's desirable Glenwood area! This meticulously renovated detached home boasts luxury living across three spacious levels, totalling 2104 square feet of contemporary design. The main floor features an open-concept layout connecting the living area, kitchen, dining space, home office and a half bath. The kitchen boasts quartz countertops and top-of-the-line appliances. Upstairs, there is three generously sized bedrooms with closets. The master bedroom includes an attached bathroom and ample closet space. The fully renovated basement offers versatility, whether for gaming or a home theater, along with a laundry room for convenience. Outside, enjoy a backyard oasis with a hot tub and freshly landscaped grass-bed. Additional features include a detached garage and security system. Conveniently located within walking distance to schools and amenities, this property is move-in ready. Don't miss out! (id:45344)
Property Details
| MLS® Number | E4387381 |
| Property Type | Single Family |
| Neigbourhood | Glenwood_EDMO |
| Amenities Near By | Schools |
| Features | Lane, Closet Organizers |
| Parking Space Total | 4 |
| Structure | Deck, Porch, Patio(s) |
Building
| Bathroom Total | 3 |
| Bedrooms Total | 3 |
| Appliances | Alarm System, Dishwasher, Dryer, Garage Door Opener Remote(s), Garage Door Opener, Hood Fan, Microwave, Refrigerator, Washer/dryer Stack-up, Stove, Central Vacuum |
| Basement Development | Finished |
| Basement Type | Full (finished) |
| Constructed Date | 2000 |
| Construction Style Attachment | Detached |
| Fire Protection | Smoke Detectors |
| Half Bath Total | 1 |
| Heating Type | Forced Air |
| Stories Total | 2 |
| Size Interior | 1504.1488 Sqft |
| Type | House |
Parking
| Detached Garage |
Land
| Acreage | No |
| Fence Type | Fence |
| Land Amenities | Schools |
| Size Irregular | 756.57 |
| Size Total | 756.57 M2 |
| Size Total Text | 756.57 M2 |
Rooms
| Level | Type | Length | Width | Dimensions |
|---|---|---|---|---|
| Basement | Recreation Room | 24'3" x 18'3" | ||
| Basement | Laundry Room | 7'3" x 7'11" | ||
| Basement | Other | 5'7" x 7'11" | ||
| Main Level | Living Room | 17'8" x 13'5" | ||
| Main Level | Dining Room | 8'2" x 8'5" | ||
| Main Level | Kitchen | 9'11" x 10'4" | ||
| Main Level | Bonus Room | 13'1" x 10'6" | ||
| Upper Level | Primary Bedroom | 13'1" x 12'4" | ||
| Upper Level | Bedroom 2 | 12'1" x 9'10" | ||
| Upper Level | Bedroom 3 | 9'7" x 10'4" |
https://www.realtor.ca/real-estate/26895553/9713-160-st-nw-edmonton-glenwoodedmo































