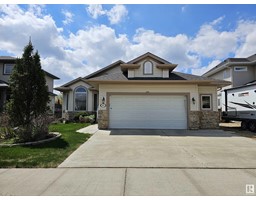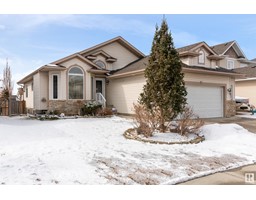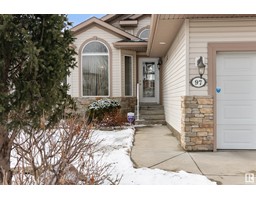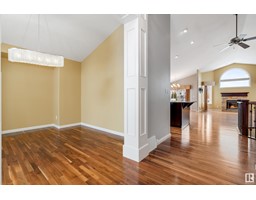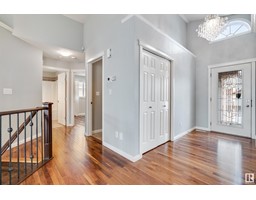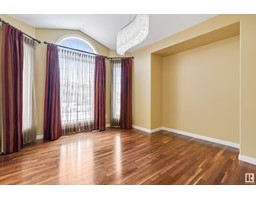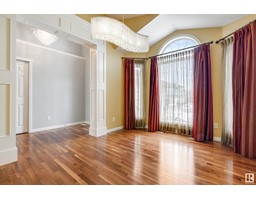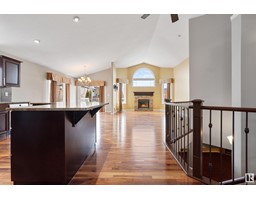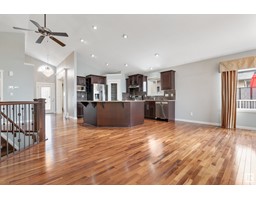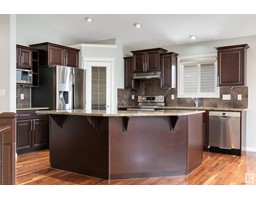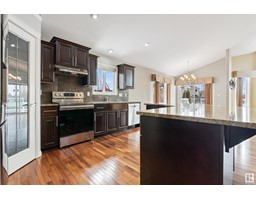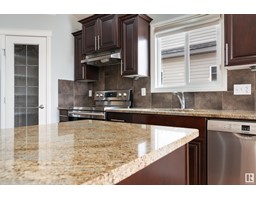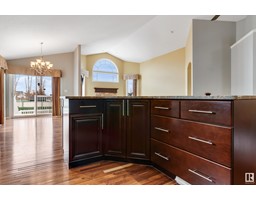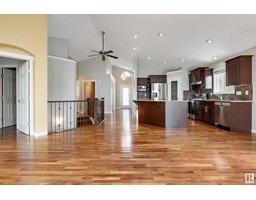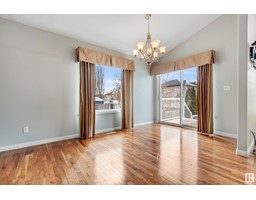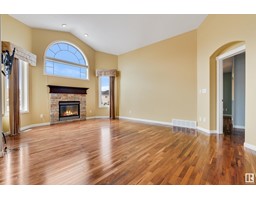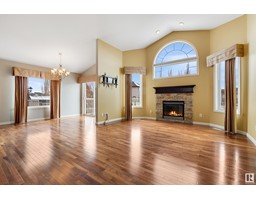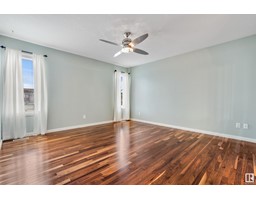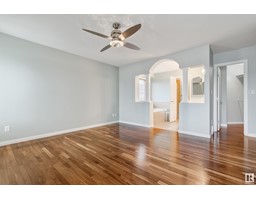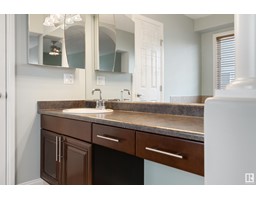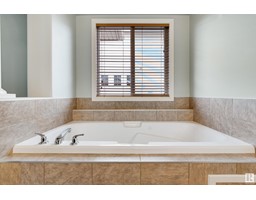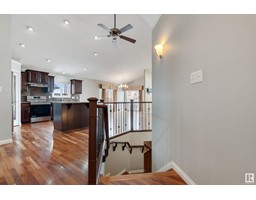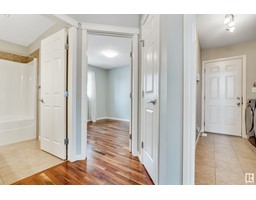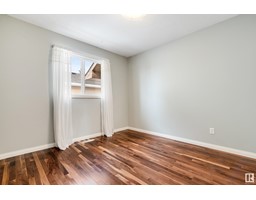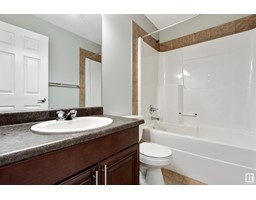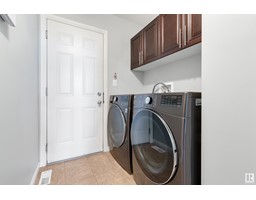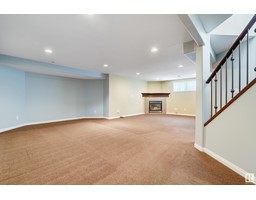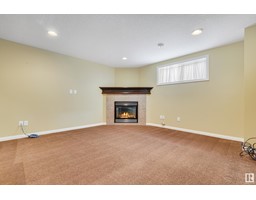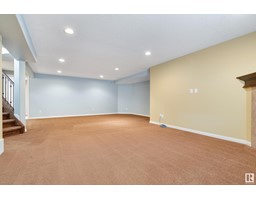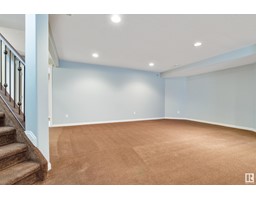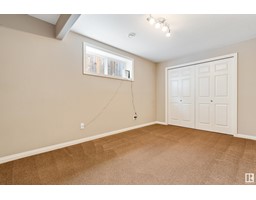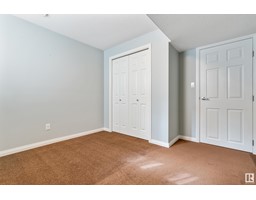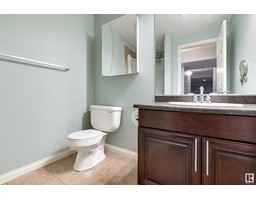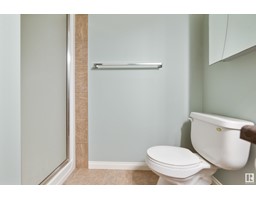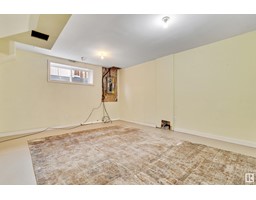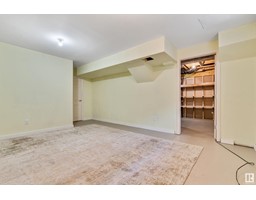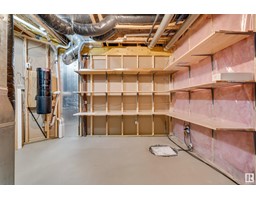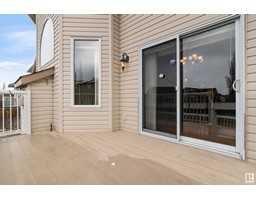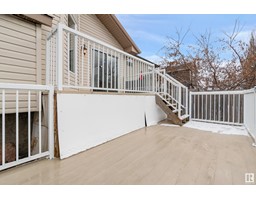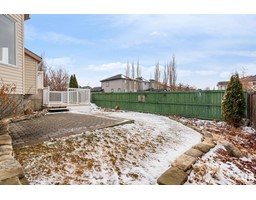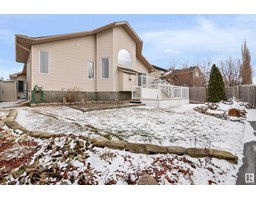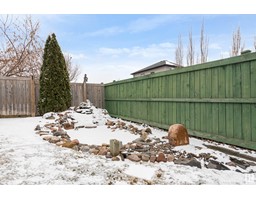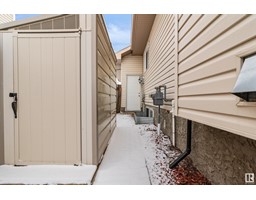97 Wedgewood Cr, Fort Saskatchewan, Alberta T8L 4S4
Posted: in
$645,000
Gorgeous Concept Home in Westpark offers everything you have been looking for in a bungalow! From the moment you open the front door you will be impressed with the high vaulted ceilings, openness and natural light in this 2007, 1584 sqft 2 +3 bedroom, 3 bath fully finished home. The floor plan is perfect for entertaining with its open kitchen with newer stainless steel appliances and granite countertops, but also boasts, 2 bedrooms, a den and main floor laundry. Perfect for anyone downsizing. The basement is fully finished with infloor heating, large windows and three additional bedrooms! Garage is oversized and heated. Home has a maintenance free deck with natural gas BBQ hookup, stone patio, pond, automated sprinkler system, perennial gardens and backs onto the trail system. Central A/C and Central Vac also included. Shows a 10 and ready for immediate possession! (id:45344)
Property Details
| MLS® Number | E4378278 |
| Property Type | Single Family |
| Neigbourhood | Westpark_FSAS |
| Amenities Near By | Playground, Public Transit, Schools, Shopping |
| Features | Flat Site |
| Structure | Deck, Patio(s) |
Building
| Bathroom Total | 3 |
| Bedrooms Total | 5 |
| Amenities | Vinyl Windows |
| Appliances | Alarm System, Dishwasher, Dryer, Garage Door Opener Remote(s), Garage Door Opener, Microwave, Refrigerator, Storage Shed, Stove, Central Vacuum, Washer, Window Coverings |
| Architectural Style | Bungalow |
| Basement Development | Finished |
| Basement Type | Full (finished) |
| Ceiling Type | Vaulted |
| Constructed Date | 2007 |
| Construction Style Attachment | Detached |
| Cooling Type | Central Air Conditioning |
| Fireplace Fuel | Gas |
| Fireplace Present | Yes |
| Fireplace Type | Unknown |
| Heating Type | Forced Air |
| Stories Total | 1 |
| Size Interior | 148.05 M2 |
| Type | House |
Parking
| Attached Garage |
Land
| Acreage | No |
| Fence Type | Fence |
| Land Amenities | Playground, Public Transit, Schools, Shopping |
| Size Irregular | 535.12 |
| Size Total | 535.12 M2 |
| Size Total Text | 535.12 M2 |
Rooms
| Level | Type | Length | Width | Dimensions |
|---|---|---|---|---|
| Lower Level | Family Room | 4.25 m | 4.23 m | 4.25 m x 4.23 m |
| Lower Level | Bedroom 3 | 3.72 m | 2.67 m | 3.72 m x 2.67 m |
| Lower Level | Bedroom 4 | 3.19 m | 2.67 m | 3.19 m x 2.67 m |
| Lower Level | Bedroom 5 | 4.52 m | 2.67 m | 4.52 m x 2.67 m |
| Main Level | Living Room | 5.7 m | 4.25 m | 5.7 m x 4.25 m |
| Main Level | Dining Room | 4.59 m | 2.68 m | 4.59 m x 2.68 m |
| Main Level | Kitchen | 3.85 m | 3.44 m | 3.85 m x 3.44 m |
| Main Level | Den | 3.94 m | 3.03 m | 3.94 m x 3.03 m |
| Main Level | Primary Bedroom | 4.17 m | 4.12 m | 4.17 m x 4.12 m |
| Main Level | Bedroom 2 | 3.21 m | 3.03 m | 3.21 m x 3.03 m |
https://www.realtor.ca/real-estate/26654368/97-wedgewood-cr-fort-saskatchewan-westparkfsas

