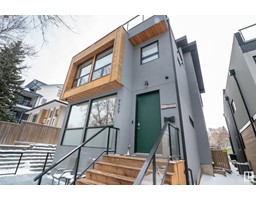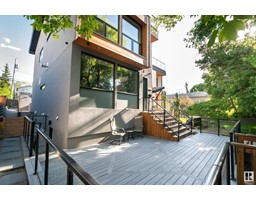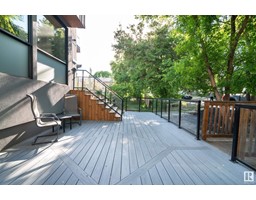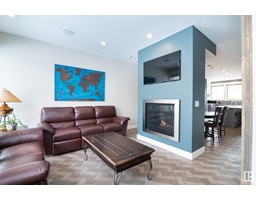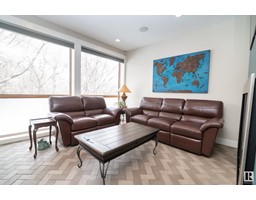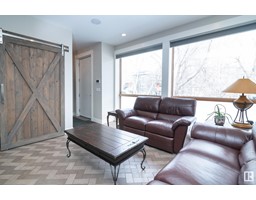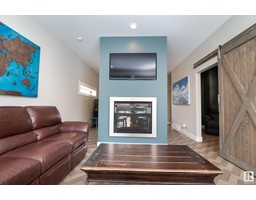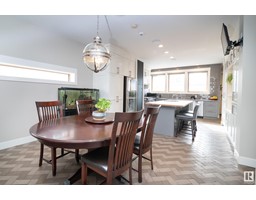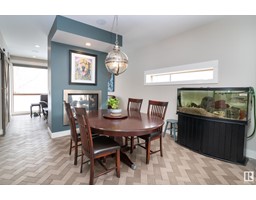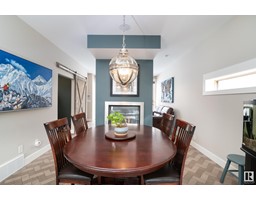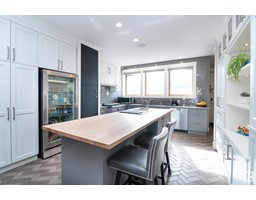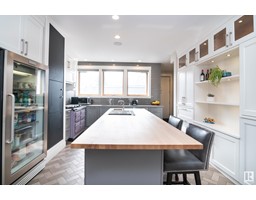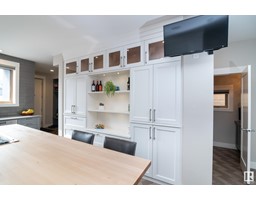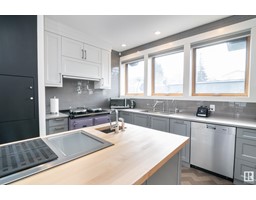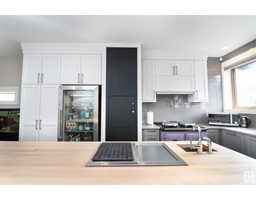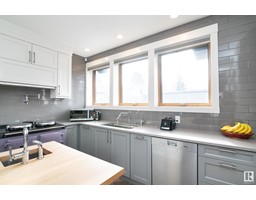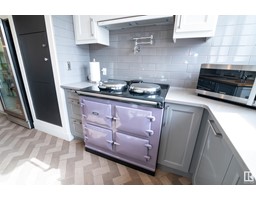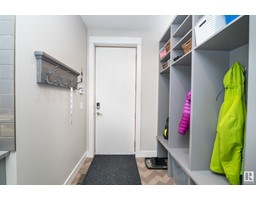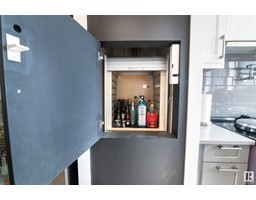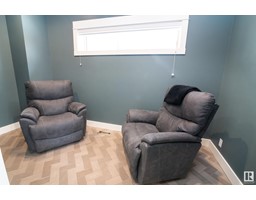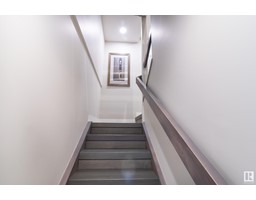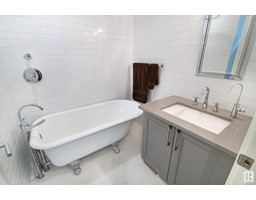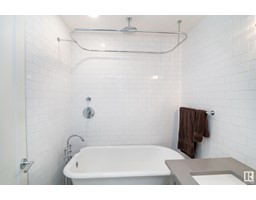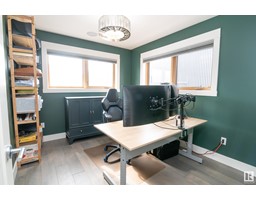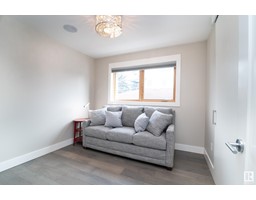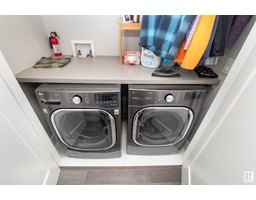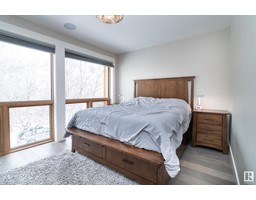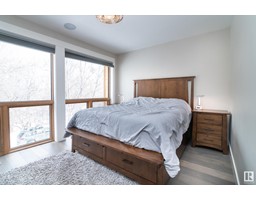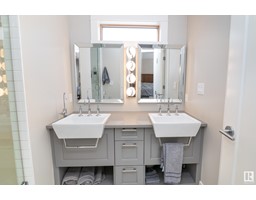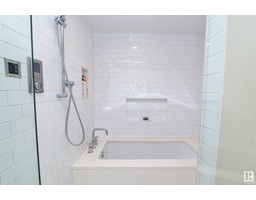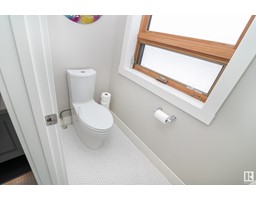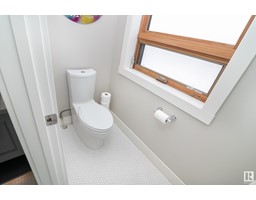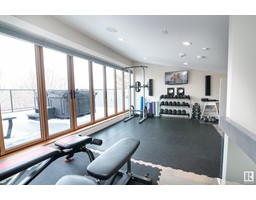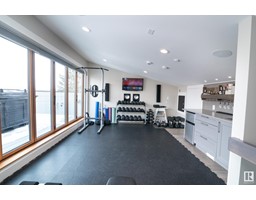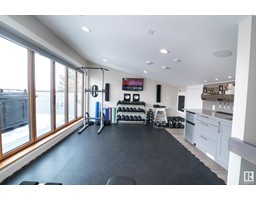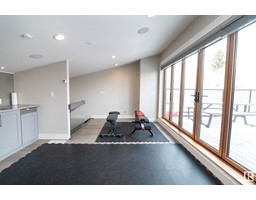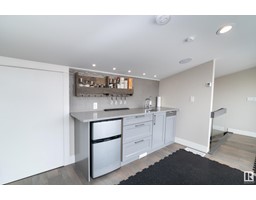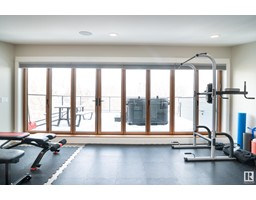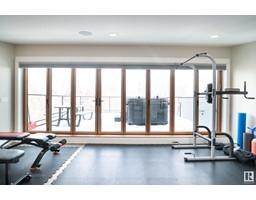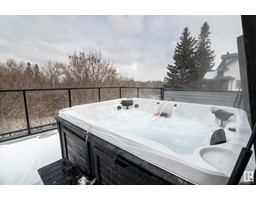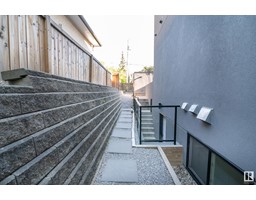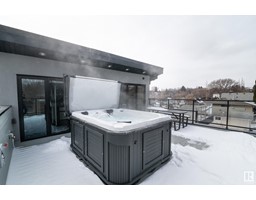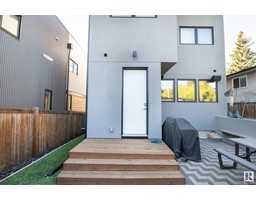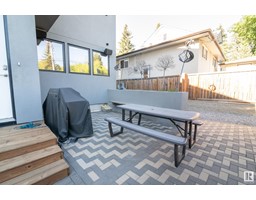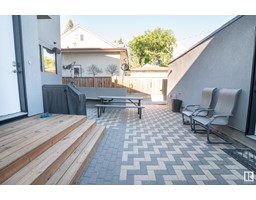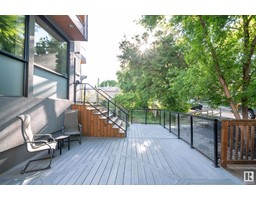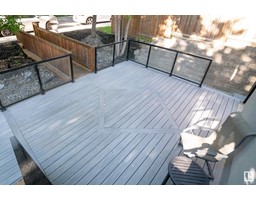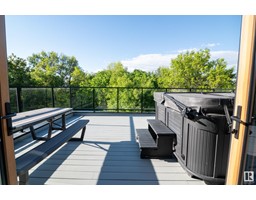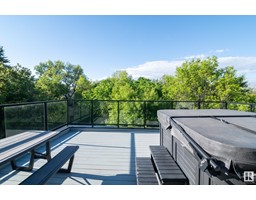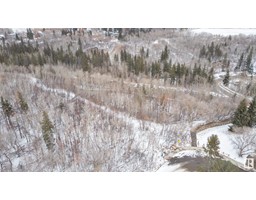9629 84 Av Nw, Edmonton, Alberta T6R 0E1
Posted: in
$1,224,702
BREATH-TAKING VIEWS OF THE MILLCREEK RAVINE...OVERSIZED DOUBLE GARAGE WITH EPOXY FLOORS...You are welcomed in the cozy living room with floor to ceiling windows, dbl fireplace, den, dining room & a fully upgraded CHEFS kitchen. This kitchen features a France imported AGA Stove, carbon fiber taps, prep sink, pot filler, Graggenau grill, Sub Zero fridge/freezer, Commercial glass fridge, butler FOOD ELEVATOR & is packed with custom cabinetry and countertops. 4 Bdrms & laundry room await you on the 2nd floor incl the primary with walk in closet & ensuite with steam shower. 3rd floor offers spacious bonus rm w/ wet bar, dbl storage rooms, an entire wall of Nano doors that open to the rooftop patio w/ salt water Hot Tub overlooking the Ravine! LEGAL BSMT SUITE is fully furnished, has laundry, SECOND KITCHEN, licensed for AirBnb rental. Upgrades include:Solar panels with new solar power inverter, 200 amp electrical, in-floor heating, speakers,herringbone Chicago Brick/ hardwood floors & more.~WELCOME HOME~ (id:45344)
Property Details
| MLS® Number | E4378909 |
| Property Type | Single Family |
| Neigbourhood | Strathcona |
| Amenities Near By | Golf Course, Playground, Public Transit, Schools, Shopping, Ski Hill |
| Community Features | Public Swimming Pool |
| Features | Ravine, Lane, Wet Bar, Closet Organizers |
| Structure | Deck |
| View Type | Ravine View, City View |
Building
| Bathroom Total | 4 |
| Bedrooms Total | 6 |
| Amenities | Ceiling - 9ft |
| Appliances | Alarm System, Garage Door Opener Remote(s), Garage Door Opener, Hood Fan, Stove, Gas Stove(s), Window Coverings, Wine Fridge, Dryer, Refrigerator, Two Washers, Dishwasher |
| Basement Development | Finished |
| Basement Features | Suite |
| Basement Type | Full (finished) |
| Constructed Date | 2013 |
| Construction Style Attachment | Detached |
| Cooling Type | Central Air Conditioning |
| Fireplace Fuel | Gas |
| Fireplace Present | Yes |
| Fireplace Type | Unknown |
| Half Bath Total | 1 |
| Heating Type | In Floor Heating |
| Stories Total | 3 |
| Size Interior | 210.7 M2 |
| Type | House |
Parking
| Detached Garage |
Land
| Acreage | No |
| Fence Type | Fence |
| Land Amenities | Golf Course, Playground, Public Transit, Schools, Shopping, Ski Hill |
| Size Irregular | 329.7 |
| Size Total | 329.7 M2 |
| Size Total Text | 329.7 M2 |
Rooms
| Level | Type | Length | Width | Dimensions |
|---|---|---|---|---|
| Basement | Second Kitchen | Measurements not available | ||
| Basement | Bedroom 5 | 4.21 m | 3.12 m | 4.21 m x 3.12 m |
| Basement | Bedroom 6 | 3.53 m | 3.23 m | 3.53 m x 3.23 m |
| Main Level | Living Room | 4.1 m | 3.75 m | 4.1 m x 3.75 m |
| Main Level | Dining Room | 4.98 m | 4.21 m | 4.98 m x 4.21 m |
| Main Level | Kitchen | 3.77 m | 3.41 m | 3.77 m x 3.41 m |
| Upper Level | Primary Bedroom | 4.08 m | 3.01 m | 4.08 m x 3.01 m |
| Upper Level | Bedroom 2 | 2.96 m | 2.9 m | 2.96 m x 2.9 m |
| Upper Level | Bedroom 3 | 2.89 m | 2.68 m | 2.89 m x 2.68 m |
| Upper Level | Bedroom 4 | 3.33 m | 2.99 m | 3.33 m x 2.99 m |
| Upper Level | Loft | 6.57 m | 5.82 m | 6.57 m x 5.82 m |
https://www.realtor.ca/real-estate/26670133/9629-84-av-nw-edmonton-strathcona

