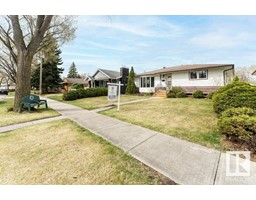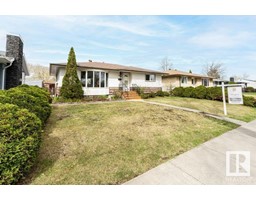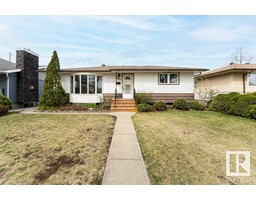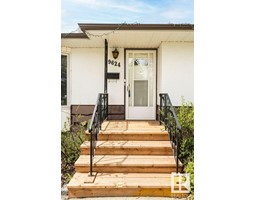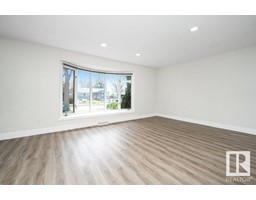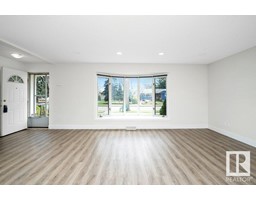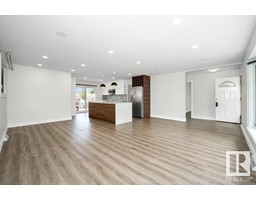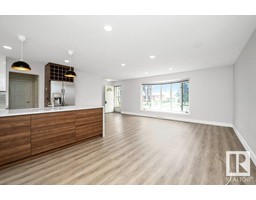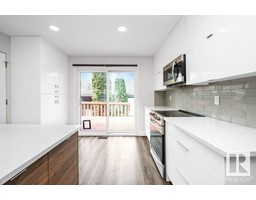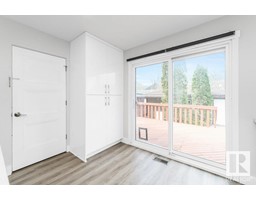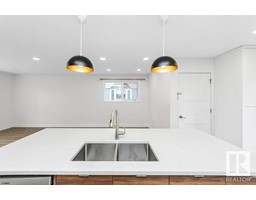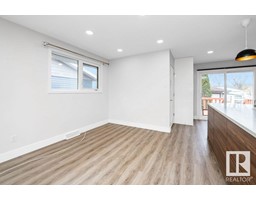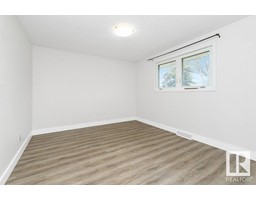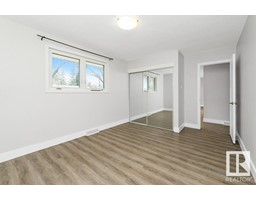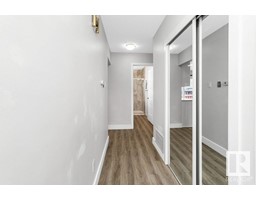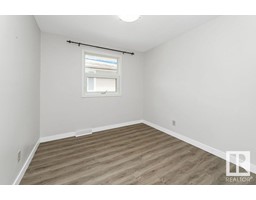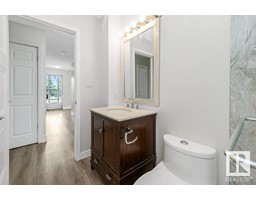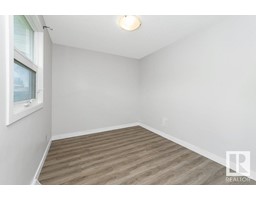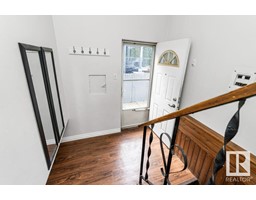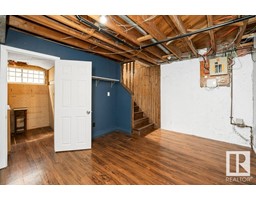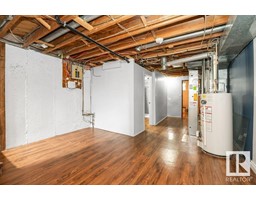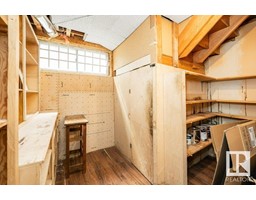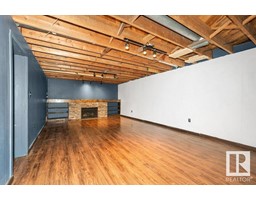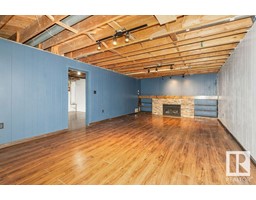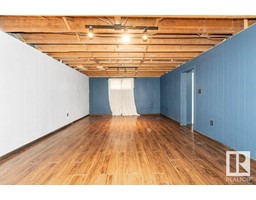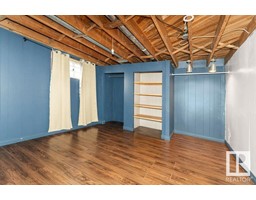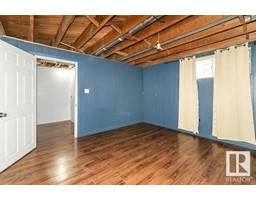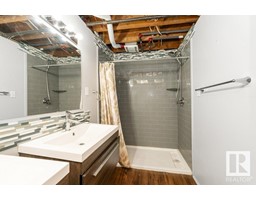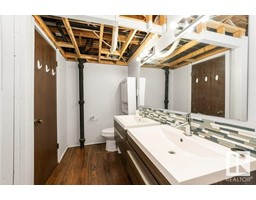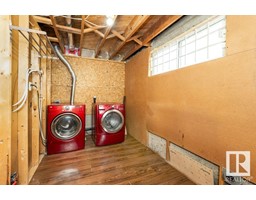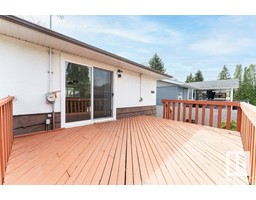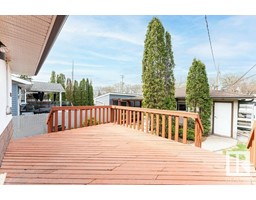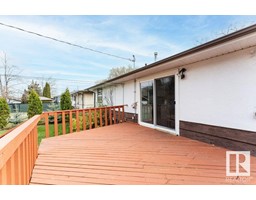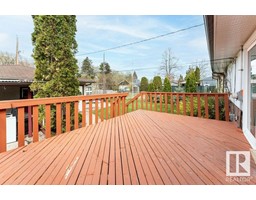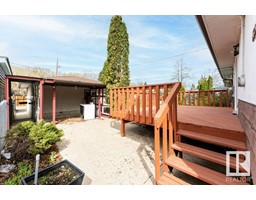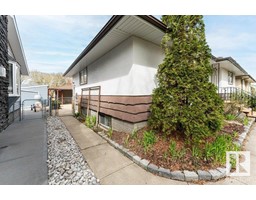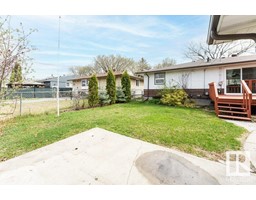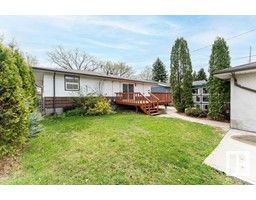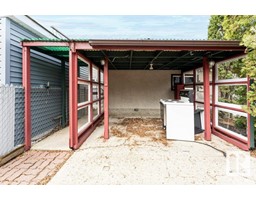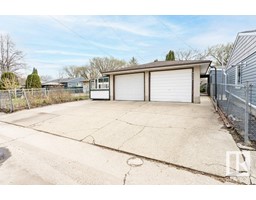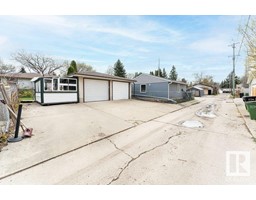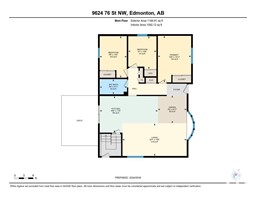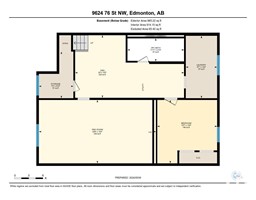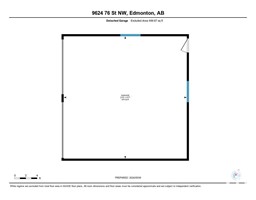9624 76 St Nw, Edmonton, Alberta T6C 2K9
Posted: in
$499,900
Centrally located in the heart of Holyrood, this charming 1091 sq ft bungalow offers a family-friendly living environment on a picturesque tree-lined street. Featuring 3 bedrooms on the main level and 1 in the basement, along with two full bathrooms, this home boasts a beautifully renovated island kitchen and laminate flooring throughout the open floor plan. Enjoy the convenience of a newer roof, windows, furnace, and HWT. Potential for an income suite is available, along with a double garage, parking for 5 vehicles, and an optional RV parking pad. The property is a gardener's paradise, complete with mature landscaping, a garden plot, covered patio, deck, and greenhouse. Just 10 minutes from downtown, residents can easily walk to the future Holyrood LRT station. Nearby amenities include great schools, parks, the river valley, and recreation centers, making this home an ideal choice for families seeking a comfortable and convenient lifestyle. (id:45344)
Property Details
| MLS® Number | E4376876 |
| Property Type | Single Family |
| Neigbourhood | Holyrood |
| Amenities Near By | Public Transit, Schools, Shopping |
| Structure | Deck |
Building
| Bathroom Total | 2 |
| Bedrooms Total | 4 |
| Appliances | Dishwasher, Dryer, Garage Door Opener, Hood Fan, Refrigerator, Stove, Washer |
| Architectural Style | Bungalow |
| Basement Development | Partially Finished |
| Basement Type | Full (partially Finished) |
| Constructed Date | 1955 |
| Construction Style Attachment | Detached |
| Heating Type | Forced Air |
| Stories Total | 1 |
| Size Interior | 108.34 M2 |
| Type | House |
Parking
| Attached Garage |
Land
| Acreage | No |
| Land Amenities | Public Transit, Schools, Shopping |
| Size Irregular | 590.85 |
| Size Total | 590.85 M2 |
| Size Total Text | 590.85 M2 |
Rooms
| Level | Type | Length | Width | Dimensions |
|---|---|---|---|---|
| Lower Level | Bedroom 4 | 4.07 m | 3.85 m | 4.07 m x 3.85 m |
| Lower Level | Office | 4.02 m | 7 m | 4.02 m x 7 m |
| Lower Level | Recreation Room | 4.07 m | 7.53 m | 4.07 m x 7.53 m |
| Main Level | Living Room | 6.28 m | 3.19 m | 6.28 m x 3.19 m |
| Main Level | Dining Room | 2.82 m | 2.72 m | 2.82 m x 2.72 m |
| Main Level | Kitchen | 5.68 m | 3.57 m | 5.68 m x 3.57 m |
| Main Level | Primary Bedroom | 3.26 m | 4.54 m | 3.26 m x 4.54 m |
| Main Level | Bedroom 2 | 2.65 m | 4.08 m | 2.65 m x 4.08 m |
| Main Level | Bedroom 3 | 2.77 m | 3.18 m | 2.77 m x 3.18 m |
https://www.realtor.ca/real-estate/26619366/9624-76-st-nw-edmonton-holyrood

