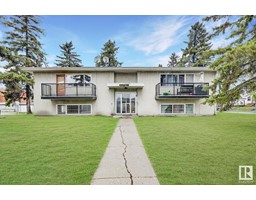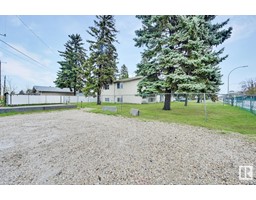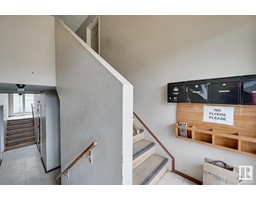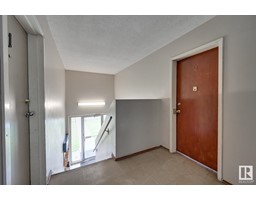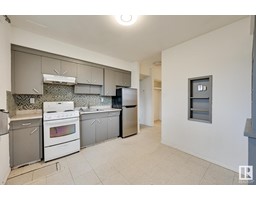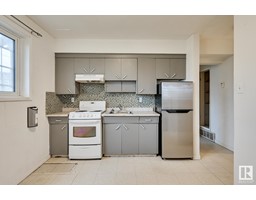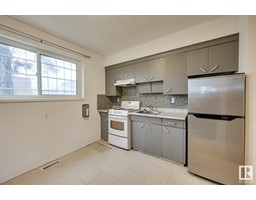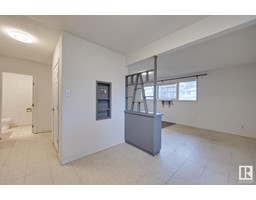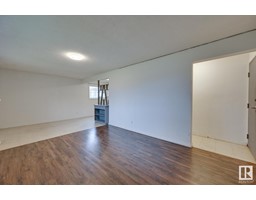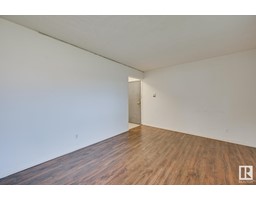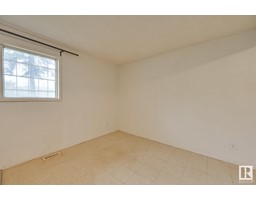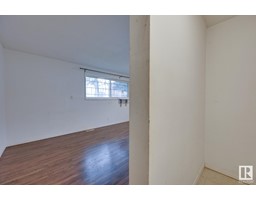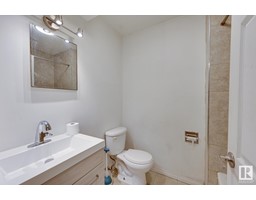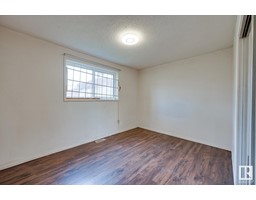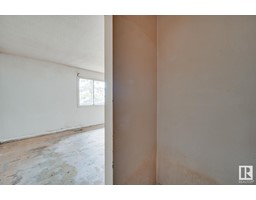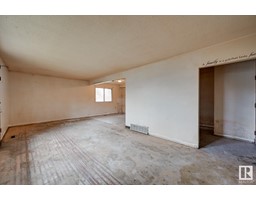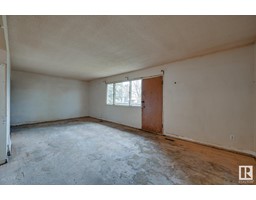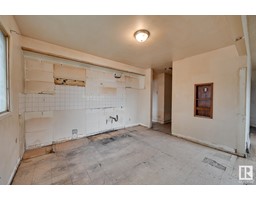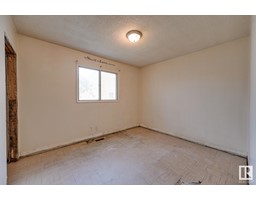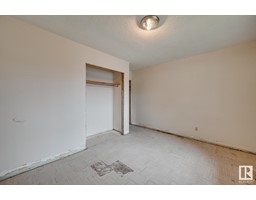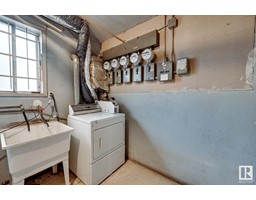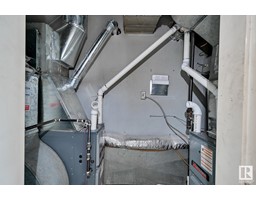9604 122 Av Nw Nw, Edmonton, Alberta T5G 0T8
Posted: in
$448,800
Calling all Savvy INVESTORS !!! $100,000 UNDER CITY ASSESSMENT! Add this LEGAL 4PLEX to your portfolio and watch its value grow. Included are 3 x 2 bedroom suites, 1 x 1 bedroom suite, a common Laundry Rm with Washer and Dryer, Front and Back Entrances, 5-6 parking stalls, all on almost a 10,000 sqft , RF3 Corner LOT! Recent upgrades include Shingles in 2021 , Chain Link fence and Gates in 2020, and all 4 Furnaces replaced in 2018. Sewer line relined in recent years. Currently 2 x 2 bedroom units are rented out, 1x 1 bedroom unit is ready for tenant and 1 x 2 bedroom unit is looking for someone to add some sweat equity and finish the renovation before it's ready to rent out. Such GREAT VALUE in this Centrally located Area. Close to Freeway, Shopping, Schools, Playgrounds, Transit ,NAIT, Royal Alexandra Hospital, Glenrose Rehab, Downtown, TNT and so much more! (id:45344)
Property Details
| MLS® Number | E4386471 |
| Property Type | Single Family |
| Neigbourhood | Delton |
| Amenities Near By | Golf Course, Playground, Public Transit, Schools, Shopping |
| Community Features | Public Swimming Pool |
| Features | Corner Site, See Remarks, Flat Site |
| Parking Space Total | 5 |
Building
| Bathroom Total | 4 |
| Bedrooms Total | 7 |
| Appliances | Dryer, Refrigerator, Stove, Washer, See Remarks, Two Stoves |
| Architectural Style | Bi-level |
| Basement Development | Finished |
| Basement Type | Full (finished) |
| Constructed Date | 1966 |
| Construction Style Attachment | Attached |
| Heating Type | Forced Air |
| Size Interior | 186.33 M2 |
| Type | Fourplex |
Parking
| Stall | |
| Parking Pad | |
| R V | |
| See Remarks |
Land
| Acreage | No |
| Fence Type | Fence |
| Land Amenities | Golf Course, Playground, Public Transit, Schools, Shopping |
| Size Irregular | 928.01 |
| Size Total | 928.01 M2 |
| Size Total Text | 928.01 M2 |
Rooms
| Level | Type | Length | Width | Dimensions |
|---|---|---|---|---|
| Lower Level | Family Room | Measurements not available | ||
| Lower Level | Bedroom 5 | 3.86 m | 2.78 m | 3.86 m x 2.78 m |
| Lower Level | Bedroom 6 | Measurements not available | ||
| Lower Level | Additional Bedroom | Measurements not available | ||
| Upper Level | Living Room | 4.47 m | 3.48 m | 4.47 m x 3.48 m |
| Upper Level | Dining Room | 3.4 m | 3.25 m | 3.4 m x 3.25 m |
| Upper Level | Kitchen | 3.35 m | 2.24 m | 3.35 m x 2.24 m |
| Upper Level | Primary Bedroom | 4 m | 2.89 m | 4 m x 2.89 m |
| Upper Level | Bedroom 2 | 3.48 m | 2.9 m | 3.48 m x 2.9 m |
| Upper Level | Bedroom 3 | Measurements not available | ||
| Upper Level | Bedroom 4 | Measurements not available | ||
| Upper Level | Bonus Room | Measurements not available |
https://www.realtor.ca/real-estate/26873774/9604-122-av-nw-nw-edmonton-delton

