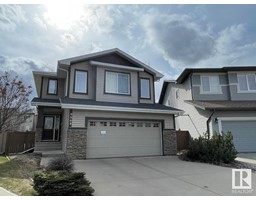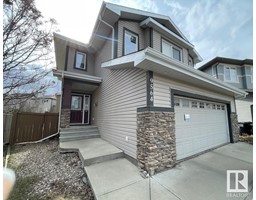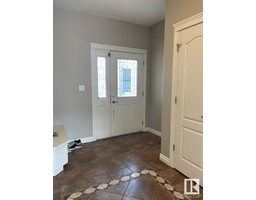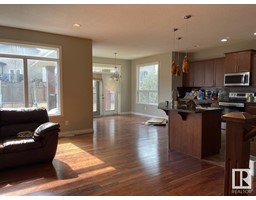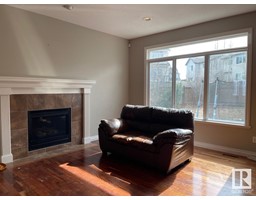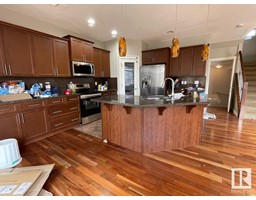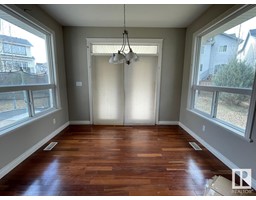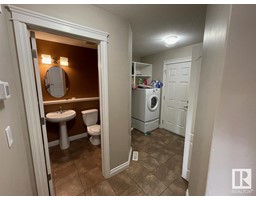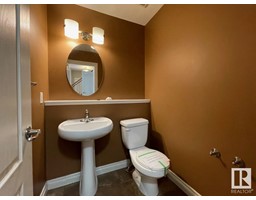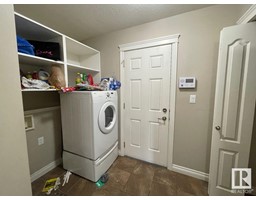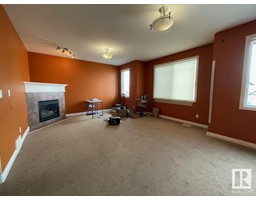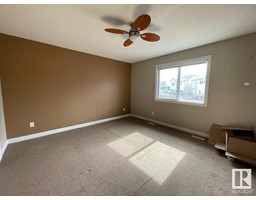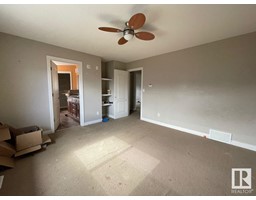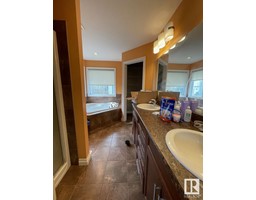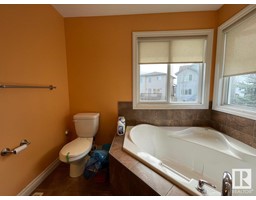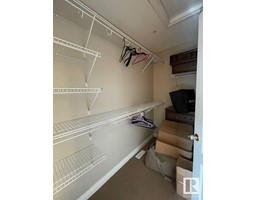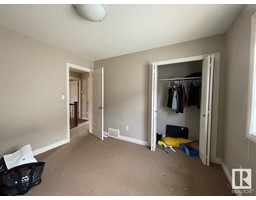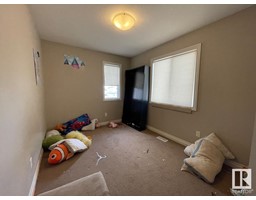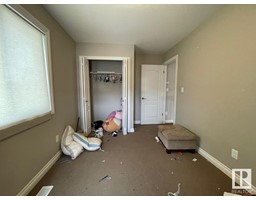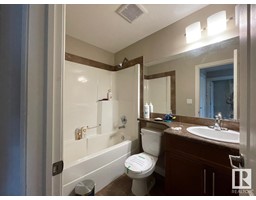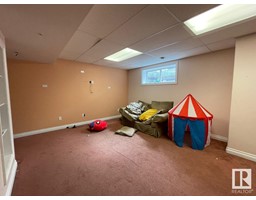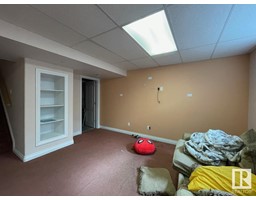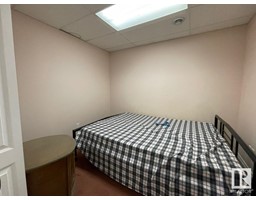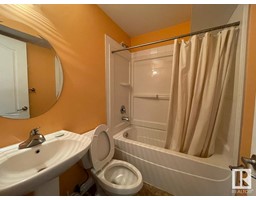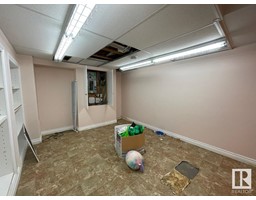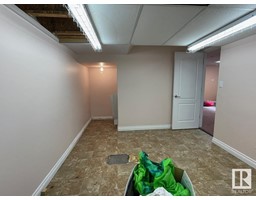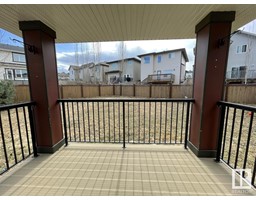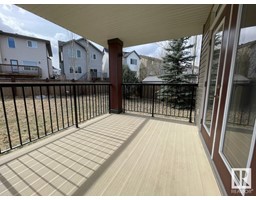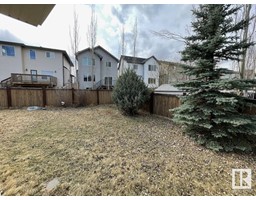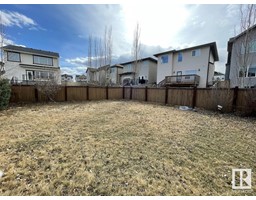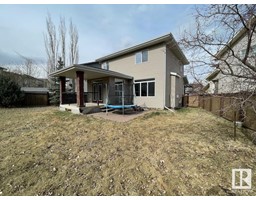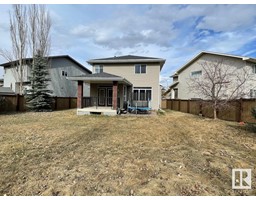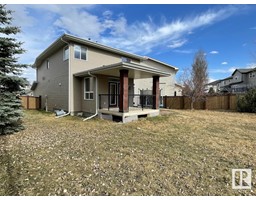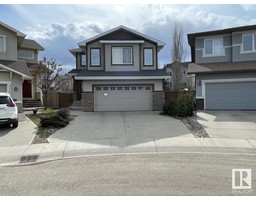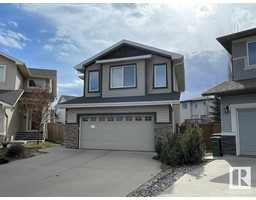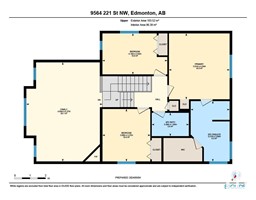9564 221 St Nw, Edmonton, Alberta T5T 4A8
Posted: in
$496,500
This large two story home is situated on a huge pie shaped lot for you to enjoy this coming summer! The main level features a bright living room with gas fireplace, a dining room, spacious island kitchen with granite countertops, a 2pc. bathroom, and convenient laundry. Upstairs discover a bonus room with second fireplace, two secondary bedrooms sharing the main 4pc. bathroom, and your primary suite. Enjoy a walk-in closet, and 5pc. ensuite bathroom with dual vanity, separate walk-in shower & corner soaker tub. Room to grow with a finished basement that includes a family room, another full bathroom, and a den. All this and a double attached garage! Close to schools, parks, shopping, and major commuting routes. (id:45344)
Property Details
| MLS® Number | E4385528 |
| Property Type | Single Family |
| Neigbourhood | Secord |
| Amenities Near By | Golf Course, Playground, Public Transit, Schools, Shopping |
| Features | Exterior Walls- 2x6" |
| Structure | Deck |
Building
| Bathroom Total | 4 |
| Bedrooms Total | 3 |
| Amenities | Vinyl Windows |
| Appliances | See Remarks |
| Basement Development | Finished |
| Basement Type | Full (finished) |
| Constructed Date | 2009 |
| Construction Style Attachment | Detached |
| Fireplace Fuel | Gas |
| Fireplace Present | Yes |
| Fireplace Type | Unknown |
| Half Bath Total | 1 |
| Heating Type | Forced Air |
| Stories Total | 2 |
| Size Interior | 186.02 M2 |
| Type | House |
Parking
| Attached Garage |
Land
| Acreage | No |
| Fence Type | Fence |
| Land Amenities | Golf Course, Playground, Public Transit, Schools, Shopping |
| Size Irregular | 617.54 |
| Size Total | 617.54 M2 |
| Size Total Text | 617.54 M2 |
Rooms
| Level | Type | Length | Width | Dimensions |
|---|---|---|---|---|
| Basement | Den | Measurements not available | ||
| Main Level | Living Room | 3.94 m | 4.84 m | 3.94 m x 4.84 m |
| Main Level | Dining Room | 3.33 m | 2.74 m | 3.33 m x 2.74 m |
| Main Level | Kitchen | 4.26 m | 4.84 m | 4.26 m x 4.84 m |
| Main Level | Laundry Room | 3.25 m | 3.21 m | 3.25 m x 3.21 m |
| Upper Level | Primary Bedroom | 4.24 m | 3.91 m | 4.24 m x 3.91 m |
| Upper Level | Bedroom 2 | 2.64 m | 4.18 m | 2.64 m x 4.18 m |
| Upper Level | Bedroom 3 | 3.37 m | 3.08 m | 3.37 m x 3.08 m |
| Upper Level | Bonus Room | 6.37 m | 4.89 m | 6.37 m x 4.89 m |
https://www.realtor.ca/real-estate/26846197/9564-221-st-nw-edmonton-secord

