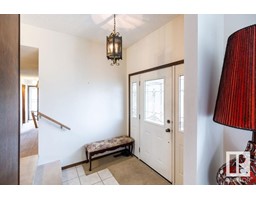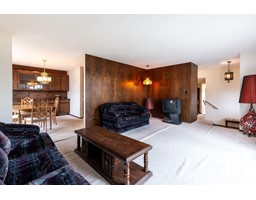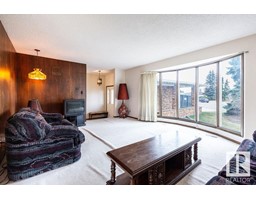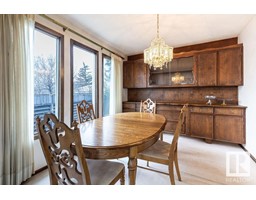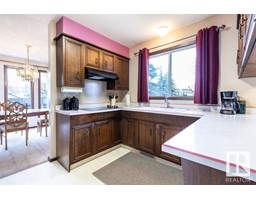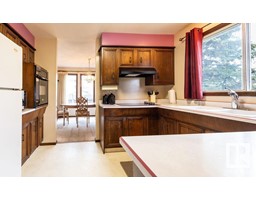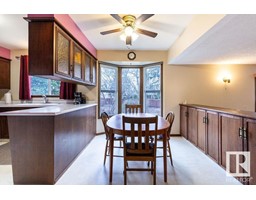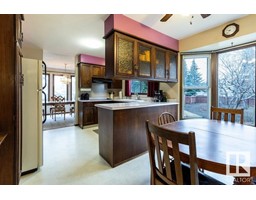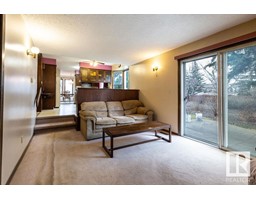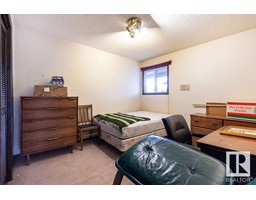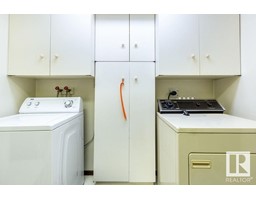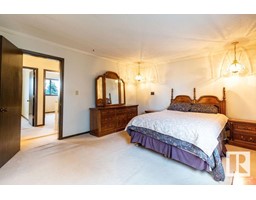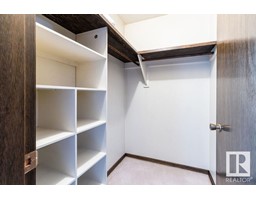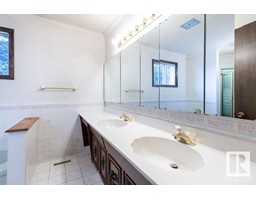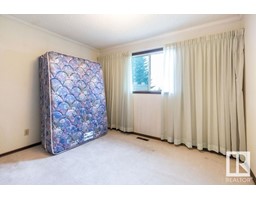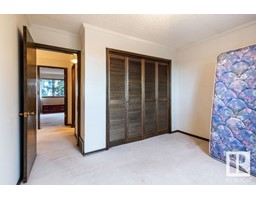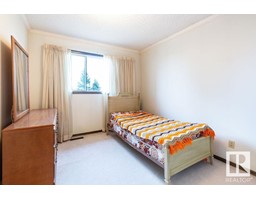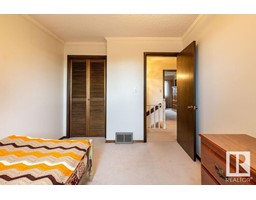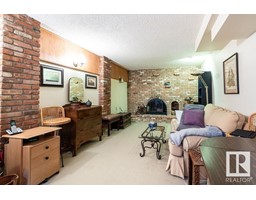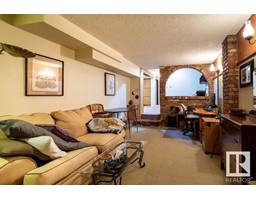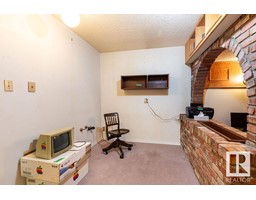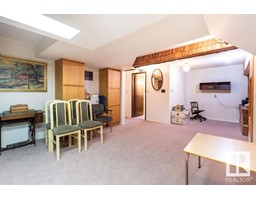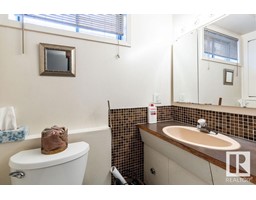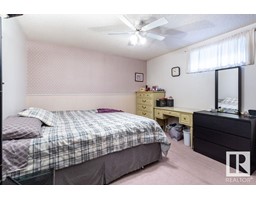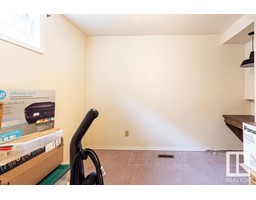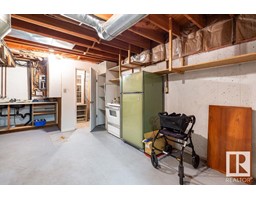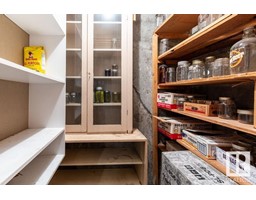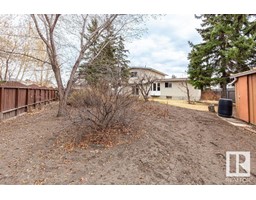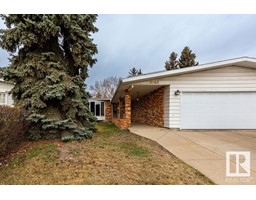9560 143 Av Nw, Edmonton, Alberta T5E 2H3
Posted: in
$494,500
This home is a wonderful blend of style and functionality with various areas of living space perfect for a large, growing, or multi-generational family. The main floor offers exceptional space for gathering, cooking and eating together. The mahogany wood accents and built in cabinetry are stunning, and the large windows provide the benefit of nautural light. The wood burning fireplace in the family room is an incredible find. There is also a bedroom, two piece bathroom, laundry room with attached garage access, and the convenience of side door that leads to the backyard. The upper flloor is where the primary along with 2 additional bedrooms are located. There is large bathroom with bathtub, seperate shower, and 2 sinks accessible from both the main hallway and the primary bedroom.The fully finished basement has 2 additional bedrooms, 3 piece bath, 2nd family room, wood burning fireplace, and additional storage, perfect for tennagers, additional family, visiting guests, or a quiet space to read or visit. (id:45344)
Property Details
| MLS® Number | E4384182 |
| Property Type | Single Family |
| Neigbourhood | Northmount |
| Amenities Near By | Playground, Public Transit, Schools |
| Features | Private Setting, Treed, Flat Site, Lane |
Building
| Bathroom Total | 3 |
| Bedrooms Total | 6 |
| Appliances | Dishwasher, Dryer, Garage Door Opener Remote(s), Garage Door Opener, Hood Fan, Oven - Built-in, Stove, Central Vacuum, Washer, Window Coverings, Refrigerator |
| Basement Development | Finished |
| Basement Type | Full (finished) |
| Constructed Date | 1974 |
| Construction Style Attachment | Detached |
| Fireplace Fuel | Wood |
| Fireplace Present | Yes |
| Fireplace Type | Unknown |
| Half Bath Total | 1 |
| Heating Type | Forced Air |
| Stories Total | 2 |
| Size Interior | 194.84 M2 |
| Type | House |
Parking
| Detached Garage |
Land
| Acreage | No |
| Land Amenities | Playground, Public Transit, Schools |
Rooms
| Level | Type | Length | Width | Dimensions |
|---|---|---|---|---|
| Basement | Bedroom 5 | 3.4 m | 3.4 m x Measurements not available | |
| Basement | Bedroom 6 | 3.22 m | 3.22 m x Measurements not available | |
| Main Level | Living Room | 5.6 m | 5.6 m x Measurements not available | |
| Main Level | Dining Room | 3.47 m | 3.47 m x Measurements not available | |
| Main Level | Kitchen | 3.44 m | 3.44 m x Measurements not available | |
| Main Level | Family Room | 5.76 m | 5.76 m x Measurements not available | |
| Main Level | Bedroom 4 | 3.41 m | 3.41 m x Measurements not available | |
| Upper Level | Primary Bedroom | 4.69 m | 4.69 m x Measurements not available | |
| Upper Level | Bedroom 2 | 3.46 m | 3.46 m x Measurements not available | |
| Upper Level | Bedroom 3 | 3.41 m | 3.41 m x Measurements not available |
https://www.realtor.ca/real-estate/26807618/9560-143-av-nw-edmonton-northmount


